北欧スタイルの浴室・バスルーム (ライムストーンの洗面台、淡色木目調キャビネット) の写真
絞り込み:
資材コスト
並び替え:今日の人気順
写真 1〜13 枚目(全 13 枚)
1/4

A bespoke bathroom designed to meld into the vast greenery of the outdoors. White oak cabinetry, limestone countertops and backsplash, custom black metal mirrors, and natural stone floors.
The water closet features wallpaper from Kale Tree. www.kaletree.com

The original master bathroom in this 1980’s home was small, cramped and dated. It was divided into two compartments that also included a linen closet. The goal was to reconfigure the space to create a larger, single compartment space that exudes a calming, natural and contemporary style. The bathroom was remodeled into a larger, single compartment space using earth tones and soft textures to create a simple, yet sleek look. A continuous shallow shelf above the vanity provides a space for soft ambient down lighting. Large format wall tiles with a grass cloth pattern complement red grass cloth wall coverings. Both balance the horizontal grain of the white oak cabinetry. The small bath offers a spa-like setting, with a Scandinavian style white oak drying platform alongside the shower, inset into limestone with a white oak bench. The shower features a full custom glass surround with built-in niches and a cantilevered limestone bench. The spa-like styling was carried over to the bathroom door when the original 6 panel door was refaced with horizontal white oak paneling on the bathroom side, while the bedroom side was maintained as a 6 panel door to match existing doors in the hallway outside. The room features White oak trim with a clear finish.
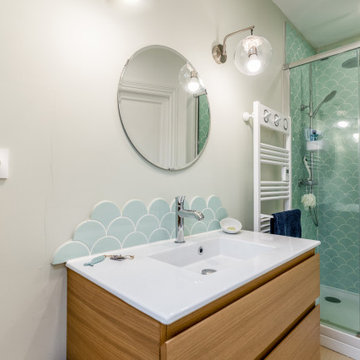
他の地域にあるお手頃価格の中くらいな北欧スタイルのおしゃれなマスターバスルーム (フラットパネル扉のキャビネット、淡色木目調キャビネット、アルコーブ型シャワー、緑のタイル、セラミックタイル、緑の壁、無垢フローリング、コンソール型シンク、ライムストーンの洗面台、茶色い床、引戸のシャワー、白い洗面カウンター、洗面台1つ、独立型洗面台) の写真

A monochromatic colour & textural scheme with the accent colour of blue incorporated with glass tiles on the entire end walls of the room, including the dropped ceiling, shortening the visual length of the space and creating drama. A custom designed freestanding vanity with a mid-century modern aesthetic has finger pull cut-outs to keep a streamlined look. The mirror is also a custom design, a shadow-box with a sandblasted band around the perimeter for backlighting. This master suite is in keeping with the Danish Modern design influence which boasts clean and minimal aesthetics.
Arnal Photography
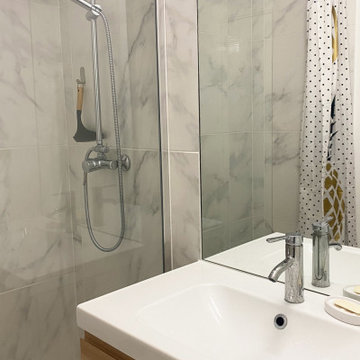
Transformation d'un studio de 30 m2 pour 20 000€.
Le but du projet était de recréer l'appartement avec un espace nuit afin de le mettre en location. Le budget des travaux comprenait : l'entrée, la cuisine, la salle de bain, l'espace nuit, l'espace salon ainsi que tous les meubles !
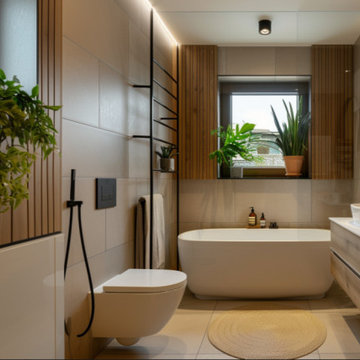
This Scandinavian design minimalist bathroom was an upgrade from badly laid out previous bathroom. The design settled for a bathtub after initially considering wet room. Underfloor heating was the final touch of comfort to this new bathroom space.

A bespoke bathroom designed to meld into the vast greenery of the outdoors. White oak cabinetry, limestone countertops and backsplash, custom black metal mirrors, and natural stone floors.
The water closet features wallpaper from Kale Tree. www.kaletree.com
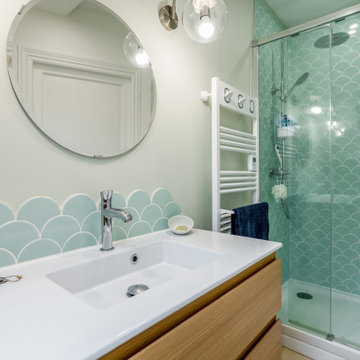
他の地域にあるお手頃価格の中くらいな北欧スタイルのおしゃれなマスターバスルーム (フラットパネル扉のキャビネット、淡色木目調キャビネット、アルコーブ型シャワー、緑のタイル、セラミックタイル、緑の壁、無垢フローリング、コンソール型シンク、ライムストーンの洗面台、茶色い床、引戸のシャワー、白い洗面カウンター、洗面台1つ、独立型洗面台) の写真
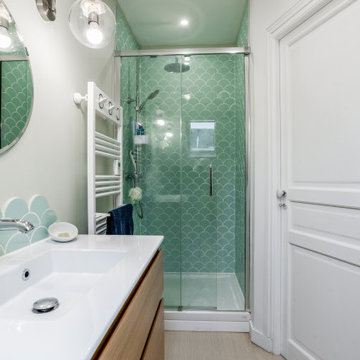
他の地域にあるお手頃価格の中くらいな北欧スタイルのおしゃれなマスターバスルーム (フラットパネル扉のキャビネット、淡色木目調キャビネット、アルコーブ型シャワー、緑のタイル、セラミックタイル、緑の壁、無垢フローリング、コンソール型シンク、ライムストーンの洗面台、茶色い床、引戸のシャワー、白い洗面カウンター、洗面台1つ、独立型洗面台) の写真
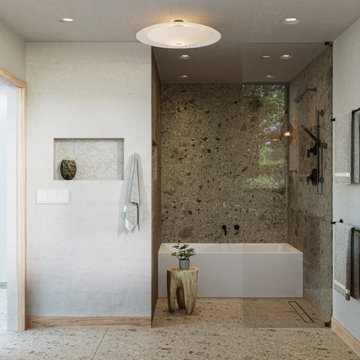
A bespoke bathroom designed to meld into the vast greenery of the outdoors. White oak cabinetry, limestone countertops and backsplash, custom black metal mirrors, and natural stone floors.
The water closet features wallpaper from Kale Tree. www.kaletree.com
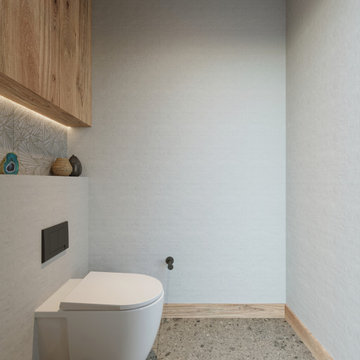
A bespoke bathroom designed to meld into the vast greenery of the outdoors. White oak cabinetry, limestone countertops and backsplash, custom black metal mirrors, and natural stone floors.
The water closet features wallpaper from Kale Tree. www.kaletree.com
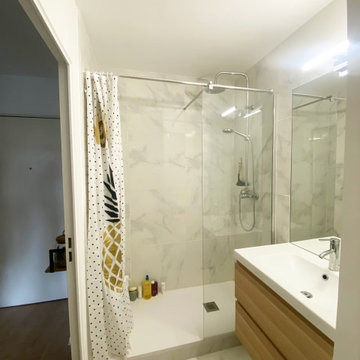
Transformation d'un studio de 30 m2 pour 20 000€.
Le but du projet était de recréer l'appartement avec un espace nuit afin de le mettre en location. Le budget des travaux comprenait : l'entrée, la cuisine, la salle de bain, l'espace nuit, l'espace salon ainsi que tous les meubles !
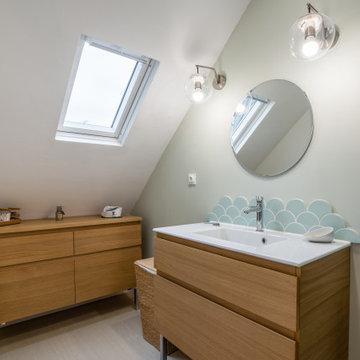
他の地域にあるお手頃価格の中くらいな北欧スタイルのおしゃれなマスターバスルーム (フラットパネル扉のキャビネット、淡色木目調キャビネット、アルコーブ型シャワー、緑のタイル、セラミックタイル、緑の壁、無垢フローリング、コンソール型シンク、ライムストーンの洗面台、茶色い床、引戸のシャワー、白い洗面カウンター、洗面台1つ、独立型洗面台) の写真
北欧スタイルの浴室・バスルーム (ライムストーンの洗面台、淡色木目調キャビネット) の写真
1