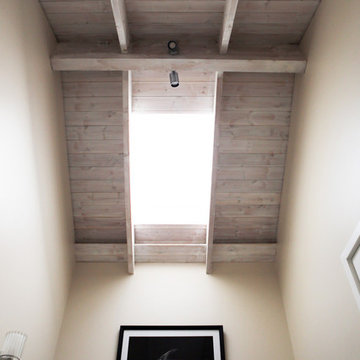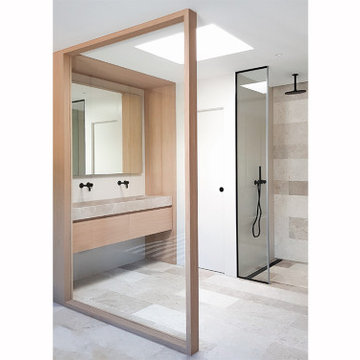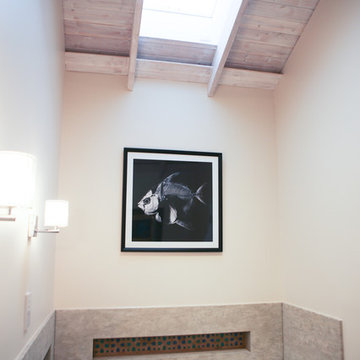北欧スタイルの浴室・バスルーム (ライムストーンの洗面台、ベッセル式洗面器) の写真
絞り込み:
資材コスト
並び替え:今日の人気順
写真 1〜4 枚目(全 4 枚)
1/4

A loft conversion in the Holland Park conservation area in west London, adding 55 sq.m. (592 sq. ft.) of mansard roof space, including two bedrooms, two bathrooms and a Living Room, to an existing flat. The structural timber roof was exposed and treated with limewash. The floor was ash.
Photo: Minh Van

A monochromatic colour & textural scheme with the accent colour of blue incorporated with glass tiles on the entire end walls of the room, including the dropped ceiling, shortening the visual length of the space and creating drama. A custom designed freestanding vanity with a mid-century modern aesthetic has finger pull cut-outs to keep a streamlined look. The mirror is also a custom design, a shadow-box with a sandblasted band around the perimeter for backlighting. This master suite is in keeping with the Danish Modern design influence which boasts clean and minimal aesthetics.
Arnal Photography

マドリードにある北欧スタイルのおしゃれな浴室 (フラットパネル扉のキャビネット、ライムストーンタイル、ライムストーンの床、ベッセル式洗面器、ライムストーンの洗面台、洗面台2つ、造り付け洗面台) の写真

A loft conversion in the Holland Park conservation area in west London, adding 55 sq.m. (592 sq. ft.) of mansard roof space, including two bedrooms, two bathrooms and a Living Room, to an existing flat. The structural timber roof was exposed and treated with limewash. The floor was Moroccan mosaic tiles.
Photo: Minh Van
北欧スタイルの浴室・バスルーム (ライムストーンの洗面台、ベッセル式洗面器) の写真
1