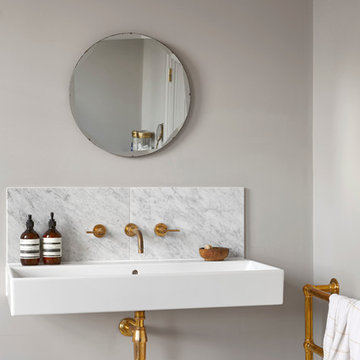絞り込み:
資材コスト
並び替え:今日の人気順
写真 1〜20 枚目(全 1,055 枚)
1/4
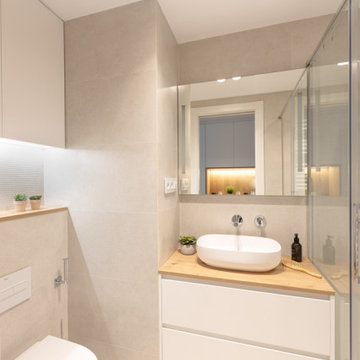
バルセロナにある高級な中くらいな北欧スタイルのおしゃれな浴室 (フラットパネル扉のキャビネット、白いキャビネット、アルコーブ型浴槽、一体型トイレ 、グレーのタイル、セラミックタイル、グレーの壁、セラミックタイルの床、横長型シンク、クオーツストーンの洗面台、グレーの床、オープンシャワー、白い洗面カウンター、洗面台1つ、フローティング洗面台) の写真

Adding a pop of color to a room can really help transform anyone's home! Even better with it being just towels we can always interchange to anyone's evolving decor. We also did high-low design with a furniture vanity, wide spread faucets, hanging pendants, etc.

Nos clients ont fait l'acquisition de ce 135 m² afin d'y loger leur future famille. Le couple avait une certaine vision de leur intérieur idéal : de grands espaces de vie et de nombreux rangements.
Nos équipes ont donc traduit cette vision physiquement. Ainsi, l'appartement s'ouvre sur une entrée intemporelle où se dresse un meuble Ikea et une niche boisée. Éléments parfaits pour habiller le couloir et y ranger des éléments sans l'encombrer d'éléments extérieurs.
Les pièces de vie baignent dans la lumière. Au fond, il y a la cuisine, située à la place d'une ancienne chambre. Elle détonne de par sa singularité : un look contemporain avec ses façades grises et ses finitions en laiton sur fond de papier au style anglais.
Les rangements de la cuisine s'invitent jusqu'au premier salon comme un trait d'union parfait entre les 2 pièces.
Derrière une verrière coulissante, on trouve le 2e salon, lieu de détente ultime avec sa bibliothèque-meuble télé conçue sur-mesure par nos équipes.
Enfin, les SDB sont un exemple de notre savoir-faire ! Il y a celle destinée aux enfants : spacieuse, chaleureuse avec sa baignoire ovale. Et celle des parents : compacte et aux traits plus masculins avec ses touches de noir.

サンフランシスコにあるお手頃価格の小さな北欧スタイルのおしゃれな浴室 (フラットパネル扉のキャビネット、白いキャビネット、アルコーブ型浴槽、シャワー付き浴槽 、一体型トイレ 、白いタイル、磁器タイル、グレーの壁、磁器タイルの床、アンダーカウンター洗面器、クオーツストーンの洗面台、ベージュの床、シャワーカーテン、ベージュのカウンター) の写真
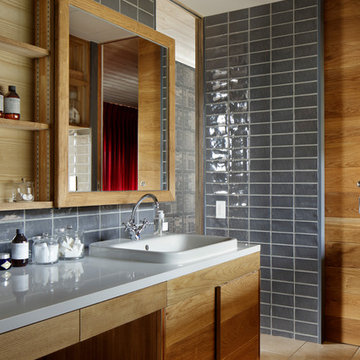
他の地域にある北欧スタイルのおしゃれなトイレ・洗面所 (フラットパネル扉のキャビネット、中間色木目調キャビネット、グレーの壁、オーバーカウンターシンク、ベージュの床) の写真
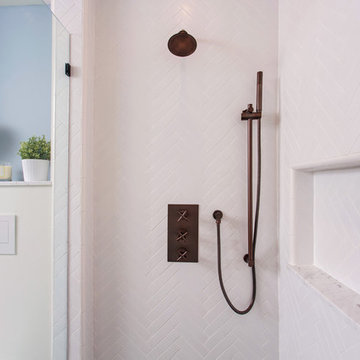
Master suite addition to an existing 20's Spanish home in the heart of Sherman Oaks, approx. 300+ sq. added to this 1300sq. home to provide the needed master bedroom suite. the large 14' by 14' bedroom has a 1 lite French door to the back yard and a large window allowing much needed natural light, the new hardwood floors were matched to the existing wood flooring of the house, a Spanish style arch was done at the entrance to the master bedroom to conform with the rest of the architectural style of the home.
The master bathroom on the other hand was designed with a Scandinavian style mixed with Modern wall mounted toilet to preserve space and to allow a clean look, an amazing gloss finish freestanding vanity unit boasting wall mounted faucets and a whole wall tiled with 2x10 subway tile in a herringbone pattern.
For the floor tile we used 8x8 hand painted cement tile laid in a pattern pre determined prior to installation.
The wall mounted toilet has a huge open niche above it with a marble shelf to be used for decoration.
The huge shower boasts 2x10 herringbone pattern subway tile, a side to side niche with a marble shelf, the same marble material was also used for the shower step to give a clean look and act as a trim between the 8x8 cement tiles and the bark hex tile in the shower pan.
Notice the hidden drain in the center with tile inserts and the great modern plumbing fixtures in an old work antique bronze finish.
A walk-in closet was constructed as well to allow the much needed storage space.
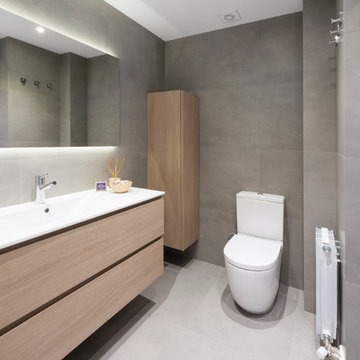
Fotos: Bea Schulze
バルセロナにある中くらいな北欧スタイルのおしゃれなトイレ・洗面所 (フラットパネル扉のキャビネット、淡色木目調キャビネット、グレーの壁、セラミックタイルの床) の写真
バルセロナにある中くらいな北欧スタイルのおしゃれなトイレ・洗面所 (フラットパネル扉のキャビネット、淡色木目調キャビネット、グレーの壁、セラミックタイルの床) の写真

Mobile bagno a due cassetti e lavabo marca Fiora, in bianco con rubinetteria in nero. Elementi sospesi.
ミラノにある高級な中くらいな北欧スタイルのおしゃれなバスルーム (浴槽なし) (白いキャビネット、グレーの壁、コンクリートの床、グレーの床、白い洗面カウンター、洗面台1つ、フローティング洗面台、グレーの天井) の写真
ミラノにある高級な中くらいな北欧スタイルのおしゃれなバスルーム (浴槽なし) (白いキャビネット、グレーの壁、コンクリートの床、グレーの床、白い洗面カウンター、洗面台1つ、フローティング洗面台、グレーの天井) の写真

Après travaux
Relooking d'une SDB dans une maison construite il y a une dizaine d'années.
ナンシーにある高級な中くらいな北欧スタイルのおしゃれな子供用バスルーム (バリアフリー、壁掛け式トイレ、グレーのタイル、セラミックタイル、グレーの壁、セラミックタイルの床、オーバーカウンターシンク、珪岩の洗面台、グレーの床、白い洗面カウンター、洗面台1つ、板張り天井) の写真
ナンシーにある高級な中くらいな北欧スタイルのおしゃれな子供用バスルーム (バリアフリー、壁掛け式トイレ、グレーのタイル、セラミックタイル、グレーの壁、セラミックタイルの床、オーバーカウンターシンク、珪岩の洗面台、グレーの床、白い洗面カウンター、洗面台1つ、板張り天井) の写真
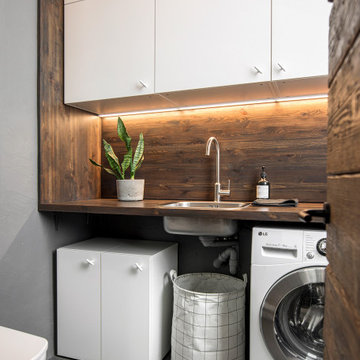
サンクトペテルブルクにある小さな北欧スタイルのおしゃれな浴室 (フラットパネル扉のキャビネット、白いキャビネット、グレーの壁、磁器タイルの床、グレーの床、オーバーカウンターシンク、木製洗面台、ブラウンの洗面カウンター、洗濯室、洗面台1つ) の写真

Photography: Shai Epstein
テルアビブにある低価格の小さな北欧スタイルのおしゃれなバスルーム (浴槽なし) (ラミネートの床、フラットパネル扉のキャビネット、黒いキャビネット、グレーのタイル、グレーの壁、ベッセル式洗面器、木製洗面台、グレーの床、ブラウンの洗面カウンター) の写真
テルアビブにある低価格の小さな北欧スタイルのおしゃれなバスルーム (浴槽なし) (ラミネートの床、フラットパネル扉のキャビネット、黒いキャビネット、グレーのタイル、グレーの壁、ベッセル式洗面器、木製洗面台、グレーの床、ブラウンの洗面カウンター) の写真
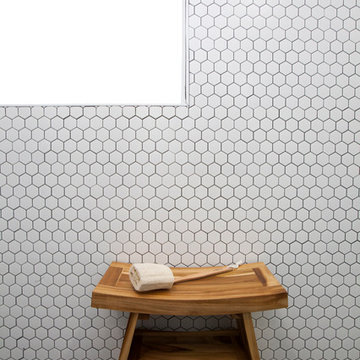
A small yet stylish modern bathroom remodel. Double standing shower with beautiful white hexagon tiles & black grout to create a great contrast.Gold round wall mirrors, dark gray flooring with white his & hers vanities and Carrera marble countertop. Gold hardware to complete the chic look.
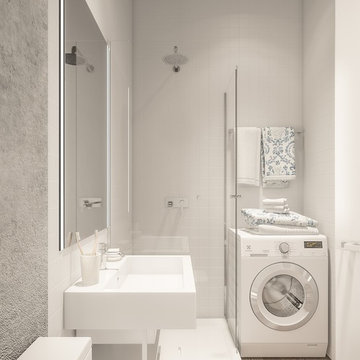
他の地域にあるお手頃価格の小さな北欧スタイルのおしゃれなバスルーム (浴槽なし) (グレーのキャビネット、アルコーブ型シャワー、一体型トイレ 、白いタイル、グレーの壁、無垢フローリング、ペデスタルシンク、人工大理石カウンター) の写真
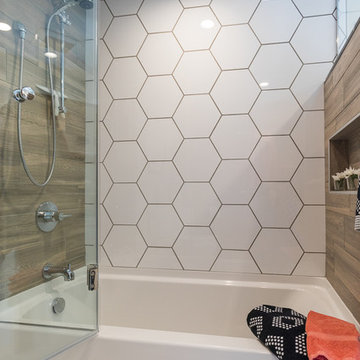
マンチェスターにあるお手頃価格の中くらいな北欧スタイルのおしゃれな浴室 (アルコーブ型浴槽、アルコーブ型シャワー、白いタイル、黄色い壁、磁器タイルの床、コンソール型シンク) の写真
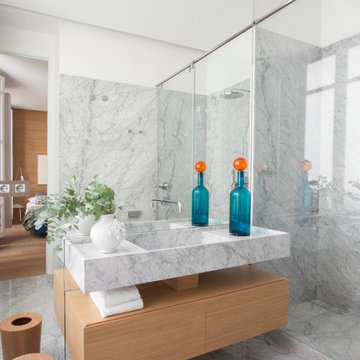
CUARTO DE BAÑO // BATHROOM
Fotografía : Adriana Merlo / Batavia
マドリードにあるお手頃価格の中くらいな北欧スタイルのおしゃれなバスルーム (浴槽なし) (壁付け型シンク、フラットパネル扉のキャビネット、淡色木目調キャビネット、大理石の洗面台、アルコーブ型シャワー、グレーのタイル、石スラブタイル、グレーの壁、大理石の床) の写真
マドリードにあるお手頃価格の中くらいな北欧スタイルのおしゃれなバスルーム (浴槽なし) (壁付け型シンク、フラットパネル扉のキャビネット、淡色木目調キャビネット、大理石の洗面台、アルコーブ型シャワー、グレーのタイル、石スラブタイル、グレーの壁、大理石の床) の写真
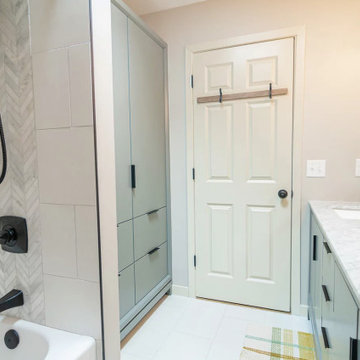
Updating for aesthetics is one thing, but for function is a lot harder. You have to really think about who is using the space, how they are using it, and still make it look good. This bathroom is shared by two kids, and in the future an au pair. So there needed to be a lot of closed storage, which we had a custom built in to match the cost effective furniture vanity we sourced from Wayfair. Partnered with Landmark Remodeling and Pro Design Custom Cabinetry to make this a success.

Nos clients ont fait l'acquisition de ce 135 m² afin d'y loger leur future famille. Le couple avait une certaine vision de leur intérieur idéal : de grands espaces de vie et de nombreux rangements.
Nos équipes ont donc traduit cette vision physiquement. Ainsi, l'appartement s'ouvre sur une entrée intemporelle où se dresse un meuble Ikea et une niche boisée. Éléments parfaits pour habiller le couloir et y ranger des éléments sans l'encombrer d'éléments extérieurs.
Les pièces de vie baignent dans la lumière. Au fond, il y a la cuisine, située à la place d'une ancienne chambre. Elle détonne de par sa singularité : un look contemporain avec ses façades grises et ses finitions en laiton sur fond de papier au style anglais.
Les rangements de la cuisine s'invitent jusqu'au premier salon comme un trait d'union parfait entre les 2 pièces.
Derrière une verrière coulissante, on trouve le 2e salon, lieu de détente ultime avec sa bibliothèque-meuble télé conçue sur-mesure par nos équipes.
Enfin, les SDB sont un exemple de notre savoir-faire ! Il y a celle destinée aux enfants : spacieuse, chaleureuse avec sa baignoire ovale. Et celle des parents : compacte et aux traits plus masculins avec ses touches de noir.
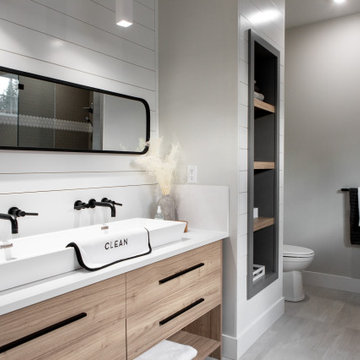
Crisp and clean, the ensuite bathroom is an oasis on its own. The rectangular freestanding tub sits under a large window and beside the custom European style shower. A 48" vessel trough sink sits on top of a custom wood vanity with quartz top and backsplash. Shiplap was installed on the back wall of the vanity, wrapping around to the custom-built open cubbies.

北欧スタイルのおしゃれなマスターバスルーム (フラットパネル扉のキャビネット、淡色木目調キャビネット、置き型浴槽、グレーの壁、アンダーカウンター洗面器、ベージュの床、ベージュのカウンター) の写真
北欧スタイルのバス・トイレ (グレーの壁、黄色い壁) の写真
1


