絞り込み:
資材コスト
並び替え:今日の人気順
写真 1〜20 枚目(全 1,569 枚)
1/4

Plan vasques autoportant avec meuble salle de bain suspendu en bois.
Miroir design sur mur salle de bain avec carrelage relief.
トゥールーズにあるお手頃価格の中くらいな北欧スタイルのおしゃれなバスルーム (浴槽なし) (フラットパネル扉のキャビネット、中間色木目調キャビネット、ドロップイン型浴槽、バリアフリー、壁掛け式トイレ、ベージュのタイル、セラミックタイル、ベージュの壁、セラミックタイルの床、壁付け型シンク、人工大理石カウンター、オープンシャワー、白い洗面カウンター、洗面台2つ、フローティング洗面台) の写真
トゥールーズにあるお手頃価格の中くらいな北欧スタイルのおしゃれなバスルーム (浴槽なし) (フラットパネル扉のキャビネット、中間色木目調キャビネット、ドロップイン型浴槽、バリアフリー、壁掛け式トイレ、ベージュのタイル、セラミックタイル、ベージュの壁、セラミックタイルの床、壁付け型シンク、人工大理石カウンター、オープンシャワー、白い洗面カウンター、洗面台2つ、フローティング洗面台) の写真

bespoke vanity unit
wall mounted fittings
steam room
shower room
encaustic tile
marble tile
vola taps
matte black fixtures
oak vanity
marble vanity top

ボストンにある北欧スタイルのおしゃれなバスルーム (浴槽なし) (フラットパネル扉のキャビネット、淡色木目調キャビネット、アルコーブ型浴槽、シャワー付き浴槽 、分離型トイレ、磁器タイル、白い壁、セラミックタイルの床、アンダーカウンター洗面器、クオーツストーンの洗面台、緑の床、シャワーカーテン、白い洗面カウンター、白いタイル) の写真

バルセロナにあるお手頃価格の小さな北欧スタイルのおしゃれなバスルーム (浴槽なし) (淡色木目調キャビネット、青いタイル、セラミックタイル、白い壁、木製洗面台、引戸のシャワー、フラットパネル扉のキャビネット、アルコーブ型浴槽、シャワー付き浴槽 、一体型トイレ 、無垢フローリング、ベッセル式洗面器、ベージュの床、ベージュのカウンター) の写真
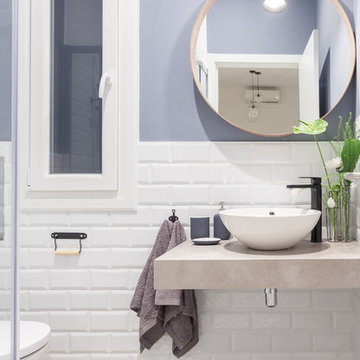
Fotografía y estilismo Nora Zubia
マドリードにあるお手頃価格の小さな北欧スタイルのおしゃれなバスルーム (浴槽なし) (オープンシェルフ、グレーのキャビネット、バリアフリー、一体型トイレ 、白いタイル、セラミックタイル、グレーの壁、セラミックタイルの床、ベッセル式洗面器、木製洗面台、黒い床、引戸のシャワー) の写真
マドリードにあるお手頃価格の小さな北欧スタイルのおしゃれなバスルーム (浴槽なし) (オープンシェルフ、グレーのキャビネット、バリアフリー、一体型トイレ 、白いタイル、セラミックタイル、グレーの壁、セラミックタイルの床、ベッセル式洗面器、木製洗面台、黒い床、引戸のシャワー) の写真
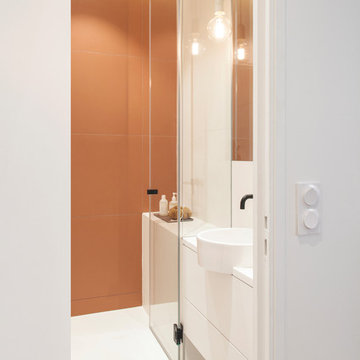
Photo : BCDF Studio
パリにある高級な中くらいな北欧スタイルのおしゃれなバスルーム (浴槽なし) (フラットパネル扉のキャビネット、白いキャビネット、オープン型シャワー、壁掛け式トイレ、オレンジのタイル、セラミックタイル、白い壁、セメントタイルの床、ベッセル式洗面器、人工大理石カウンター、マルチカラーの床、開き戸のシャワー、白い洗面カウンター、洗面台1つ、フローティング洗面台) の写真
パリにある高級な中くらいな北欧スタイルのおしゃれなバスルーム (浴槽なし) (フラットパネル扉のキャビネット、白いキャビネット、オープン型シャワー、壁掛け式トイレ、オレンジのタイル、セラミックタイル、白い壁、セメントタイルの床、ベッセル式洗面器、人工大理石カウンター、マルチカラーの床、開き戸のシャワー、白い洗面カウンター、洗面台1つ、フローティング洗面台) の写真

Rendez-vous au cœur du 11ème arrondissement de Paris pour découvrir un appartement de 40m² récemment livré. Les propriétaires résidants en Bourgogne avaient besoin d’un pied à terre pour leurs déplacements professionnels. On vous fait visiter ?
Dans ce petit appartement parisien, chaque cm2 comptait. Il était nécessaire de revoir les espaces en modifiant l’agencement initial et en ouvrant au maximum la pièce principale. Notre architecte d’intérieur a déposé une alcôve existante et créé une élégante cuisine ouverte signée Plum Living avec colonne toute hauteur et finitions arrondies pour fluidifier la circulation depuis l’entrée. La salle d’eau, quant à elle, a pris la place de l’ancienne cuisine pour permettre au couple d’avoir plus de place.
Autre point essentiel de la conception du projet : créer des espaces avec de la personnalité. Dans le séjour nos équipes ont créé deux bibliothèques en arches de part et d’autre de la cheminée avec étagères et placards intégrés. La chambre à coucher bénéficie désormais d’un dressing toute hauteur avec coin bureau, idéal pour travailler. Et dans la salle de bain, notre architecte a opté pour une faïence en grès cérame effet zellige verte qui donne du peps à l’espace et relève les façades couleur lin du meuble vasque.

Small contemporary shower room for a loft conversion in Walthamstow village. The blue vertical tiles mirror the blue wall panelling in the office/guestroom adjacent to the shower room.

This Park City Ski Loft remodeled for it's Texas owner has a clean modern airy feel, with rustic and industrial elements. Park City is known for utilizing mountain modern and industrial elements in it's design. We wanted to tie those elements in with the owner's farm house Texas roots.

Il bagno crea una continuazione materica con il resto della casa.
Si è optato per utilizzare gli stessi materiali per il mobile del lavabo e per la colonna laterale. Il dettaglio principale è stato quello di piegare a 45° il bordo del mobile per creare una gola di apertura dei cassetti ed un vano a giorno nella parte bassa. Il lavabo di Duravit va in appoggio ed è contrastato dalle rubinetterie nere Gun di Jacuzzi.
Le pareti sono rivestite di Biscuits, le piastrelle di 41zero42.
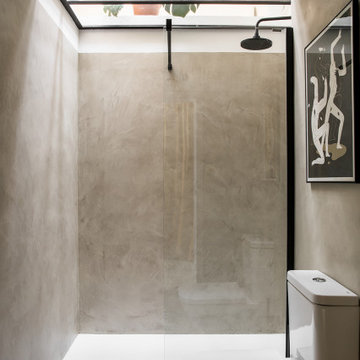
マドリードにある北欧スタイルのおしゃれな浴室 (アルコーブ型シャワー、グレーのタイル、グレーの壁、コンクリートの床、グレーの床、オープンシャワー、分離型トイレ) の写真
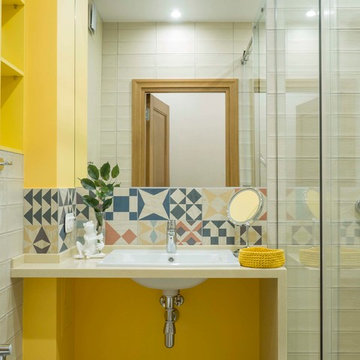
他の地域にある北欧スタイルのおしゃれなバスルーム (浴槽なし) (黄色い壁、オーバーカウンターシンク、ベージュのカウンター、アルコーブ型シャワー、マルチカラーのタイル、引戸のシャワー) の写真
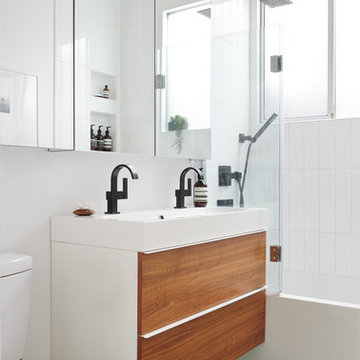
Jean Bai / Konstrukt Photo
サンフランシスコにある北欧スタイルのおしゃれな浴室 (フラットパネル扉のキャビネット、中間色木目調キャビネット、アルコーブ型浴槽、シャワー付き浴槽 、白いタイル、白い壁、一体型シンク、緑の床、白い洗面カウンター) の写真
サンフランシスコにある北欧スタイルのおしゃれな浴室 (フラットパネル扉のキャビネット、中間色木目調キャビネット、アルコーブ型浴槽、シャワー付き浴槽 、白いタイル、白い壁、一体型シンク、緑の床、白い洗面カウンター) の写真
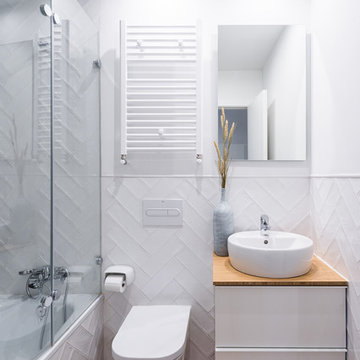
Javier Bravo
マドリードにある北欧スタイルのおしゃれなバスルーム (浴槽なし) (フラットパネル扉のキャビネット、白いキャビネット、アルコーブ型浴槽、シャワー付き浴槽 、壁掛け式トイレ、白いタイル、白い壁、ベッセル式洗面器、木製洗面台、茶色い床、開き戸のシャワー、ブラウンの洗面カウンター) の写真
マドリードにある北欧スタイルのおしゃれなバスルーム (浴槽なし) (フラットパネル扉のキャビネット、白いキャビネット、アルコーブ型浴槽、シャワー付き浴槽 、壁掛け式トイレ、白いタイル、白い壁、ベッセル式洗面器、木製洗面台、茶色い床、開き戸のシャワー、ブラウンの洗面カウンター) の写真
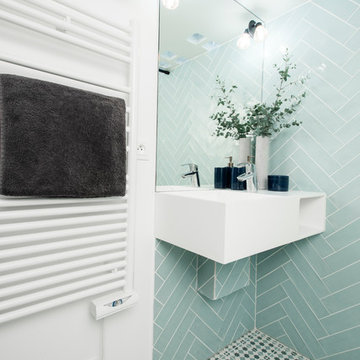
Giovanni Del Brenna
パリにあるお手頃価格の小さな北欧スタイルのおしゃれなバスルーム (浴槽なし) (バリアフリー、壁掛け式トイレ、青いタイル、セラミックタイル、白い壁、セラミックタイルの床、壁付け型シンク、人工大理石カウンター、青い床、オープンシャワー、白い洗面カウンター) の写真
パリにあるお手頃価格の小さな北欧スタイルのおしゃれなバスルーム (浴槽なし) (バリアフリー、壁掛け式トイレ、青いタイル、セラミックタイル、白い壁、セラミックタイルの床、壁付け型シンク、人工大理石カウンター、青い床、オープンシャワー、白い洗面カウンター) の写真

Master suite addition to an existing 20's Spanish home in the heart of Sherman Oaks, approx. 300+ sq. added to this 1300sq. home to provide the needed master bedroom suite. the large 14' by 14' bedroom has a 1 lite French door to the back yard and a large window allowing much needed natural light, the new hardwood floors were matched to the existing wood flooring of the house, a Spanish style arch was done at the entrance to the master bedroom to conform with the rest of the architectural style of the home.
The master bathroom on the other hand was designed with a Scandinavian style mixed with Modern wall mounted toilet to preserve space and to allow a clean look, an amazing gloss finish freestanding vanity unit boasting wall mounted faucets and a whole wall tiled with 2x10 subway tile in a herringbone pattern.
For the floor tile we used 8x8 hand painted cement tile laid in a pattern pre determined prior to installation.
The wall mounted toilet has a huge open niche above it with a marble shelf to be used for decoration.
The huge shower boasts 2x10 herringbone pattern subway tile, a side to side niche with a marble shelf, the same marble material was also used for the shower step to give a clean look and act as a trim between the 8x8 cement tiles and the bark hex tile in the shower pan.
Notice the hidden drain in the center with tile inserts and the great modern plumbing fixtures in an old work antique bronze finish.
A walk-in closet was constructed as well to allow the much needed storage space.

Scandinavian Bathroom, Walk In Shower, Frameless Fixed Panel, Wood Robe Hooks, OTB Bathrooms, Strip Drain, Small Bathroom Renovation, Timber Vanity
パースにあるお手頃価格の小さな北欧スタイルのおしゃれなバスルーム (浴槽なし) (フラットパネル扉のキャビネット、濃色木目調キャビネット、オープン型シャワー、一体型トイレ 、白いタイル、セラミックタイル、白い壁、磁器タイルの床、ベッセル式洗面器、木製洗面台、マルチカラーの床、オープンシャワー、洗面台1つ、フローティング洗面台、羽目板の壁) の写真
パースにあるお手頃価格の小さな北欧スタイルのおしゃれなバスルーム (浴槽なし) (フラットパネル扉のキャビネット、濃色木目調キャビネット、オープン型シャワー、一体型トイレ 、白いタイル、セラミックタイル、白い壁、磁器タイルの床、ベッセル式洗面器、木製洗面台、マルチカラーの床、オープンシャワー、洗面台1つ、フローティング洗面台、羽目板の壁) の写真
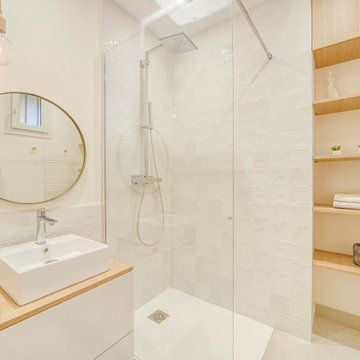
パリにあるお手頃価格の小さな北欧スタイルのおしゃれなバスルーム (浴槽なし) (淡色木目調キャビネット、バリアフリー、セラミックタイル、白い壁、磁器タイルの床、オーバーカウンターシンク、木製洗面台、ベージュの床、オープンシャワー、洗面台1つ、フローティング洗面台) の写真

Tiny bathroom, curbless walk in shower, shower has steam generator
バーリントンにあるラグジュアリーな小さな北欧スタイルのおしゃれなバスルーム (浴槽なし) (ヴィンテージ仕上げキャビネット、洗い場付きシャワー、分離型トイレ、グレーのタイル、セラミックタイル、ベージュの壁、セラミックタイルの床、ベッセル式洗面器、木製洗面台、グレーの床、オープンシャワー、シャワーベンチ、洗面台1つ、造り付け洗面台) の写真
バーリントンにあるラグジュアリーな小さな北欧スタイルのおしゃれなバスルーム (浴槽なし) (ヴィンテージ仕上げキャビネット、洗い場付きシャワー、分離型トイレ、グレーのタイル、セラミックタイル、ベージュの壁、セラミックタイルの床、ベッセル式洗面器、木製洗面台、グレーの床、オープンシャワー、シャワーベンチ、洗面台1つ、造り付け洗面台) の写真

Il bagno crea una continuazione materica con il resto della casa.
Si è optato per utilizzare gli stessi materiali per il mobile del lavabo e per la colonna laterale. Il dettaglio principale è stato quello di piegare a 45° il bordo del mobile per creare una gola di apertura dei cassetti ed un vano a giorno nella parte bassa. Il lavabo di Duravit va in appoggio ed è contrastato dalle rubinetterie nere Gun di Jacuzzi.
Le pareti sono rivestite di Biscuits, le piastrelle di 41zero42.
北欧スタイルのバス・トイレ (浴槽なし) (全タイプのシャワー) の写真
1

