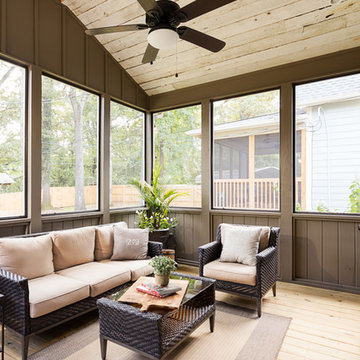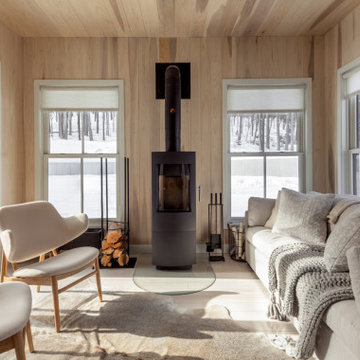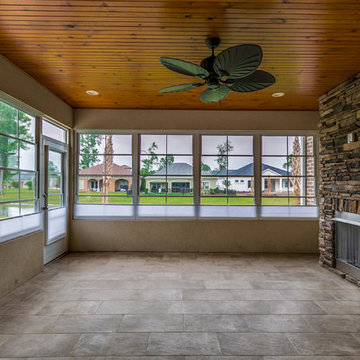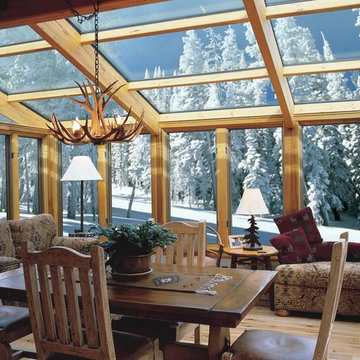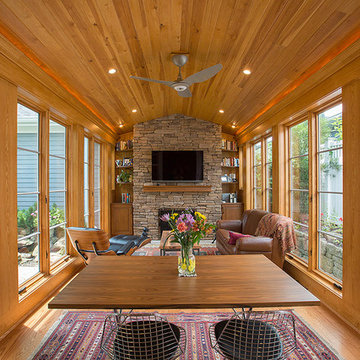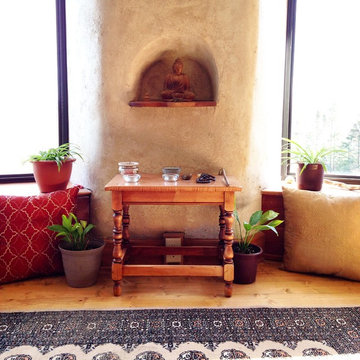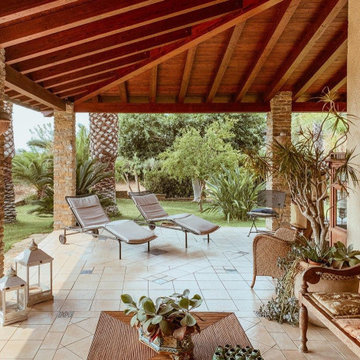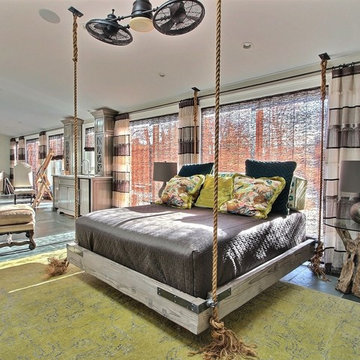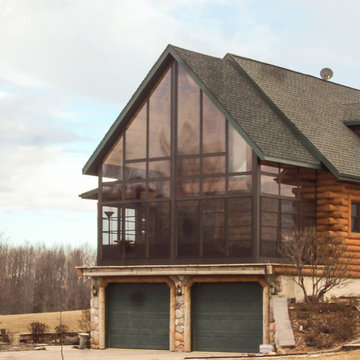ラスティックスタイルのサンルーム (セラミックタイルの床、淡色無垢フローリング、ライムストーンの床) の写真
絞り込み:
資材コスト
並び替え:今日の人気順
写真 1〜20 枚目(全 144 枚)
1/5
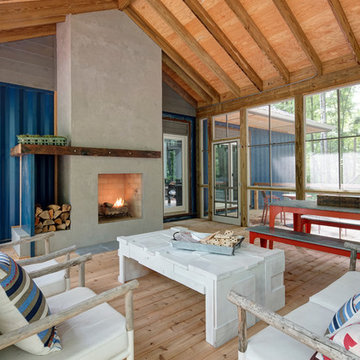
The peeks of container throughout the home are a nod to its signature architectural detail. Bringing the outdoors in was also important to the homeowners and the designers were able to harvest trees from the property to use throughout the home. Natural light pours into the home during the day from the many purposefully positioned windows.

This charming European-inspired home juxtaposes old-world architecture with more contemporary details. The exterior is primarily comprised of granite stonework with limestone accents. The stair turret provides circulation throughout all three levels of the home, and custom iron windows afford expansive lake and mountain views. The interior features custom iron windows, plaster walls, reclaimed heart pine timbers, quartersawn oak floors and reclaimed oak millwork.
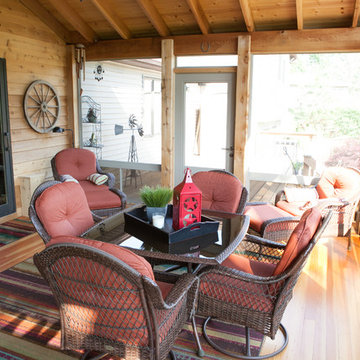
When Bill and Jackie Fox decided it was time for a 3 Season room, they worked with Todd Jurs at Advance Design Studio to make their back yard dream come true. Situated on an acre lot in Gilberts, the Fox’s wanted to enjoy their yard year round, get away from the mosquitoes, and enhance their home’s living space with an indoor/outdoor space the whole family could enjoy.
“Todd and his team at Advance Design Studio did an outstanding job meeting my needs. Todd did an excellent job helping us determine what we needed and how to design the space”, says Bill.
The 15’ x 18’ 3 Season’s Room was designed with an open end gable roof, exposing structural open beam cedar rafters and a beautiful tongue and groove Knotty Pine ceiling. The floor is a tongue and groove Douglas Fir, and amenities include a ceiling fan, a wall mounted TV and an outdoor pergola. Adjustable plexi-glass windows can be opened and closed for ease of keeping the space clean, and use in the cooler months. “With this year’s mild seasons, we have actually used our 3 season’s room year round and have really enjoyed it”, reports Bill.
“They built us a beautiful 3-season room. Everyone involved was great. Our main builder DJ, was quite a craftsman. Josh our Project Manager was excellent. The final look of the project was outstanding. We could not be happier with the overall look and finished result. I have already recommended Advance Design Studio to my friends”, says Bill Fox.
Photographer: Joe Nowak
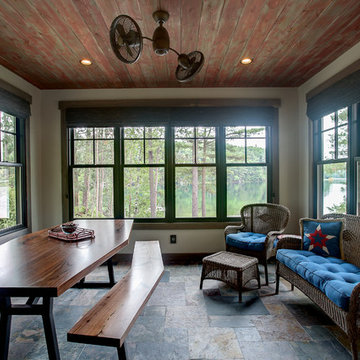
Photos by Kaity
グランドラピッズにあるラスティックスタイルのおしゃれなサンルーム (暖炉なし、標準型天井、セラミックタイルの床) の写真
グランドラピッズにあるラスティックスタイルのおしゃれなサンルーム (暖炉なし、標準型天井、セラミックタイルの床) の写真

Our client was so happy with the full interior renovation we did for her a few years ago, that she asked us back to help expand her indoor and outdoor living space. In the back, we added a new hot tub room, a screened-in covered deck, and a balcony off her master bedroom. In the front we added another covered deck and a new covered car port on the side. The new hot tub room interior was finished with cedar wooden paneling inside and heated tile flooring. Along with the hot tub, a custom wet bar and a beautiful double-sided fireplace was added. The entire exterior was re-done with premium siding, custom planter boxes were added, as well as other outdoor millwork and landscaping enhancements. The end result is nothing short of incredible!
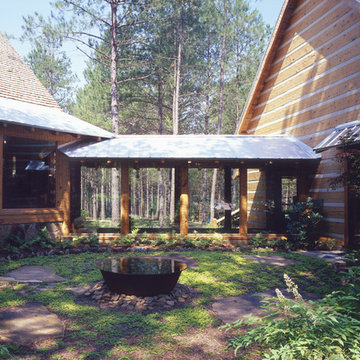
This glass sunroom / breezeway connects the two sections of this log home.
アトランタにある高級なラスティックスタイルのおしゃれなサンルーム (淡色無垢フローリング) の写真
アトランタにある高級なラスティックスタイルのおしゃれなサンルーム (淡色無垢フローリング) の写真
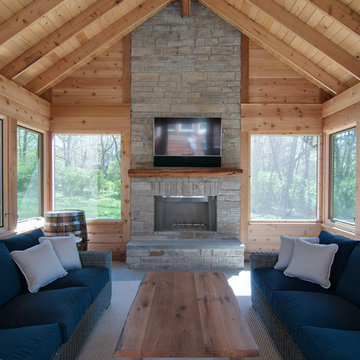
Close up view of fireplace and the "all weather" furnishings that are not only pretty, but will be able to withstand the strong Tennessee sun.
ナッシュビルにある高級な中くらいなラスティックスタイルのおしゃれなサンルーム (ライムストーンの床、マルチカラーの床) の写真
ナッシュビルにある高級な中くらいなラスティックスタイルのおしゃれなサンルーム (ライムストーンの床、マルチカラーの床) の写真
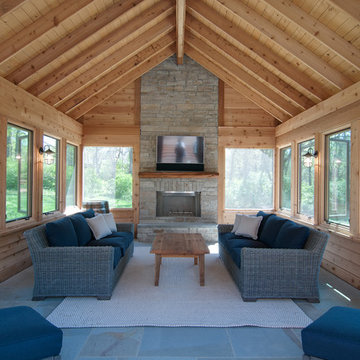
Inside Sunroom. Vaulted ceilings with natural wood accents that will age nicely in this gorgeous space.
ナッシュビルにある高級なラスティックスタイルのおしゃれなサンルーム (ライムストーンの床、マルチカラーの床) の写真
ナッシュビルにある高級なラスティックスタイルのおしゃれなサンルーム (ライムストーンの床、マルチカラーの床) の写真
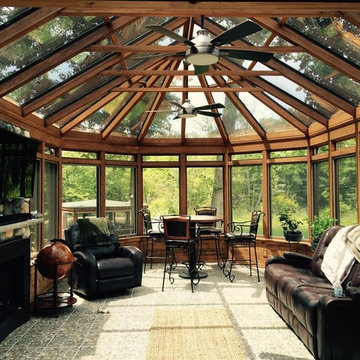
デトロイトにある中くらいなラスティックスタイルのおしゃれなサンルーム (セラミックタイルの床、標準型暖炉、石材の暖炉まわり、天窓あり、茶色い床) の写真
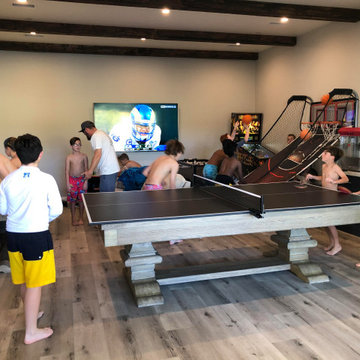
Complete matching game room suite with pool table/table tennis combo, shuffleboard table, foosball table and pinball machine
オレンジカウンティにある高級なラスティックスタイルのおしゃれなサンルーム (淡色無垢フローリング、標準型天井、グレーの床) の写真
オレンジカウンティにある高級なラスティックスタイルのおしゃれなサンルーム (淡色無垢フローリング、標準型天井、グレーの床) の写真
ラスティックスタイルのサンルーム (セラミックタイルの床、淡色無垢フローリング、ライムストーンの床) の写真
1
