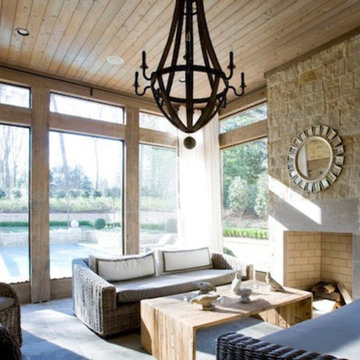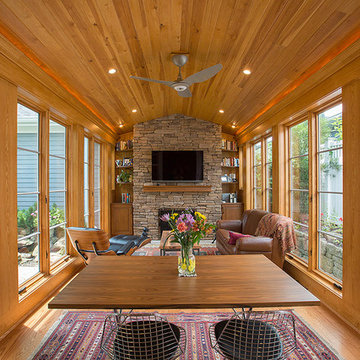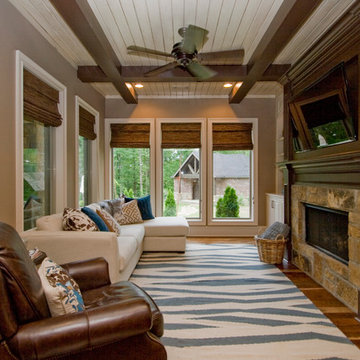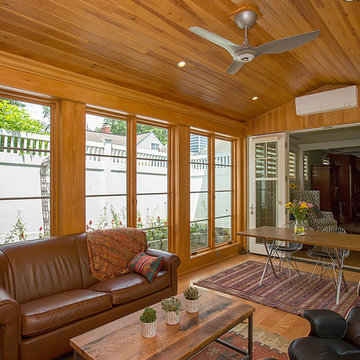高級なラスティックスタイルのサンルーム (標準型暖炉) の写真
絞り込み:
資材コスト
並び替え:今日の人気順
写真 1〜20 枚目(全 72 枚)
1/4
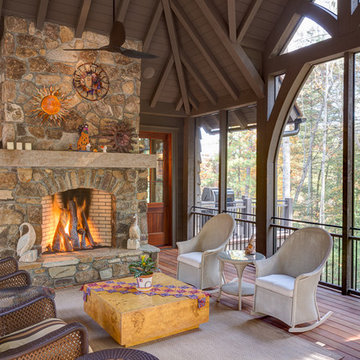
This eclectic mountain home nestled in the Blue Ridge Mountains showcases an unexpected but harmonious blend of design influences. The European-inspired architecture, featuring native stone, heavy timbers and a cedar shake roof, complement the rustic setting. Inside, details like tongue and groove cypress ceilings, plaster walls and reclaimed heart pine floors create a warm and inviting backdrop punctuated with modern rustic fixtures and vibrant splashes of color.
Meechan Architectural Photography
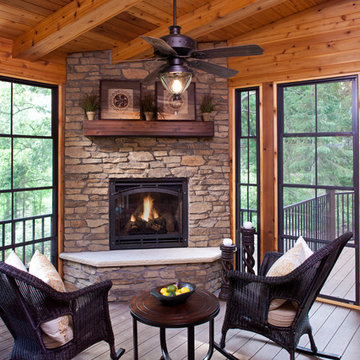
Landmark Photography
ミネアポリスにある高級な中くらいなラスティックスタイルのおしゃれなサンルーム (無垢フローリング、標準型暖炉、石材の暖炉まわり、標準型天井、グレーの床) の写真
ミネアポリスにある高級な中くらいなラスティックスタイルのおしゃれなサンルーム (無垢フローリング、標準型暖炉、石材の暖炉まわり、標準型天井、グレーの床) の写真

Our client was so happy with the full interior renovation we did for her a few years ago, that she asked us back to help expand her indoor and outdoor living space. In the back, we added a new hot tub room, a screened-in covered deck, and a balcony off her master bedroom. In the front we added another covered deck and a new covered car port on the side. The new hot tub room interior was finished with cedar wooden paneling inside and heated tile flooring. Along with the hot tub, a custom wet bar and a beautiful double-sided fireplace was added. The entire exterior was re-done with premium siding, custom planter boxes were added, as well as other outdoor millwork and landscaping enhancements. The end result is nothing short of incredible!
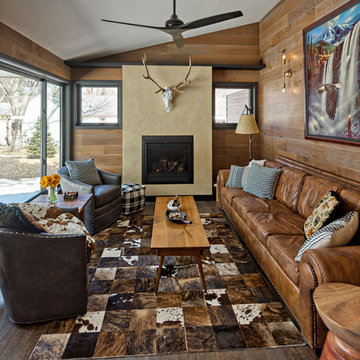
The one room in the home with that modern rustic feel. With the European mount elk and the cowhide rug as the natural inspiration for the room, the modern feel and warmth makes this place somewhere to be all the time. Oak engineered floors on the walls, vinyl floor, venetian plaster fireplace surround, and black windows and trim.

SpaceCrafting
ミネアポリスにある高級な中くらいなラスティックスタイルのおしゃれなサンルーム (無垢フローリング、標準型暖炉、標準型天井、グレーの床、石材の暖炉まわり) の写真
ミネアポリスにある高級な中くらいなラスティックスタイルのおしゃれなサンルーム (無垢フローリング、標準型暖炉、標準型天井、グレーの床、石材の暖炉まわり) の写真
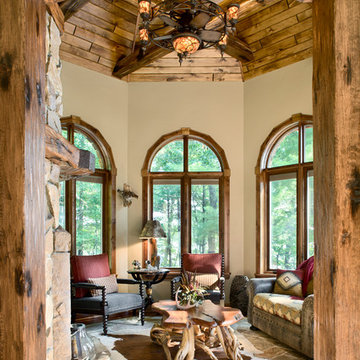
Roger Wade Photography
シアトルにある高級な中くらいなラスティックスタイルのおしゃれなサンルーム (スレートの床、標準型暖炉、石材の暖炉まわり、標準型天井、マルチカラーの床) の写真
シアトルにある高級な中くらいなラスティックスタイルのおしゃれなサンルーム (スレートの床、標準型暖炉、石材の暖炉まわり、標準型天井、マルチカラーの床) の写真
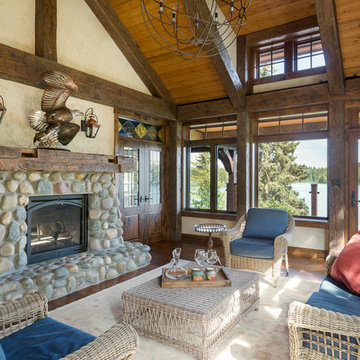
Klassen Photography
ジャクソンにある高級な中くらいなラスティックスタイルのおしゃれなサンルーム (無垢フローリング、標準型暖炉、石材の暖炉まわり、茶色い床、標準型天井) の写真
ジャクソンにある高級な中くらいなラスティックスタイルのおしゃれなサンルーム (無垢フローリング、標準型暖炉、石材の暖炉まわり、茶色い床、標準型天井) の写真
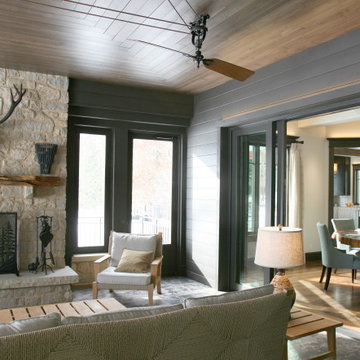
The three season room has a pulley fan installed on the inlaid wood ceiling . The stone fireplace is great to cozy up to every night of the year. There are two 12' sliding door banks that open up to the both the living room and the dining room ... making this space feel welcoming and part of the everyday living year round.
'
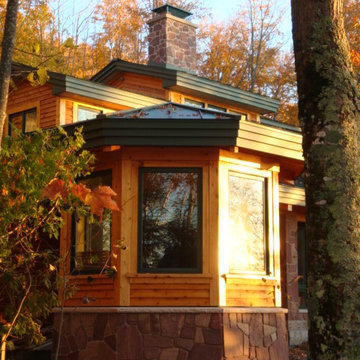
Heather Sewell
シカゴにある高級な中くらいなラスティックスタイルのおしゃれなサンルーム (竹フローリング、標準型暖炉、標準型天井、茶色い床) の写真
シカゴにある高級な中くらいなラスティックスタイルのおしゃれなサンルーム (竹フローリング、標準型暖炉、標準型天井、茶色い床) の写真
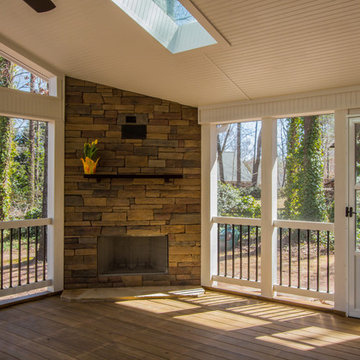
Garrett Anderson, Photographer
アトランタにある高級な広いラスティックスタイルのおしゃれなサンルーム (無垢フローリング、標準型暖炉、石材の暖炉まわり、天窓あり) の写真
アトランタにある高級な広いラスティックスタイルのおしゃれなサンルーム (無垢フローリング、標準型暖炉、石材の暖炉まわり、天窓あり) の写真
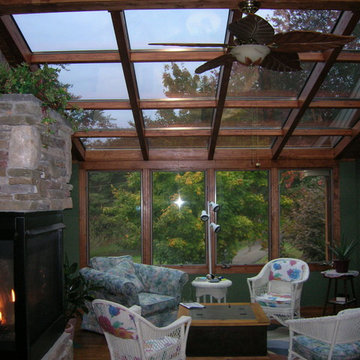
ワシントンD.C.にある高級な中くらいなラスティックスタイルのおしゃれなサンルーム (濃色無垢フローリング、標準型暖炉、石材の暖炉まわり、ガラス天井) の写真
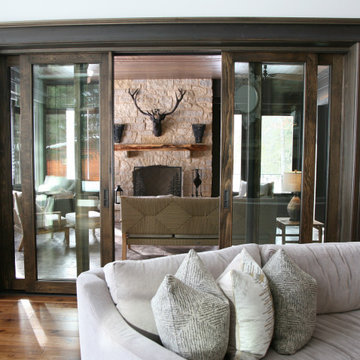
The three season room has drop down vinyls that allow this room to open up to the outdoors and be used more than six months of the year. The stone fireplace is great to cozy up to every night of the year. There are two 12' sliding door banks that open up to the both the living room and the dining room ... making this space feel welcoming and part of the everyday living year round.
'
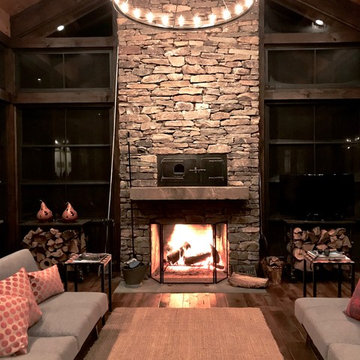
ニューヨークにある高級な広いラスティックスタイルのおしゃれなサンルーム (無垢フローリング、標準型暖炉、石材の暖炉まわり、天窓あり、茶色い床) の写真
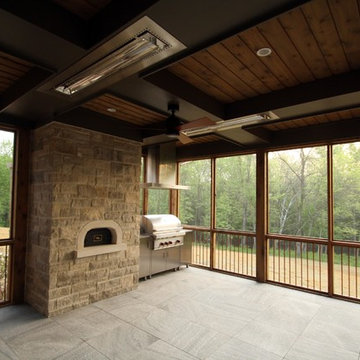
Marika Designs
インディアナポリスにある高級な中くらいなラスティックスタイルのおしゃれなサンルーム (セラミックタイルの床、標準型暖炉、石材の暖炉まわり、標準型天井、ベージュの床) の写真
インディアナポリスにある高級な中くらいなラスティックスタイルのおしゃれなサンルーム (セラミックタイルの床、標準型暖炉、石材の暖炉まわり、標準型天井、ベージュの床) の写真
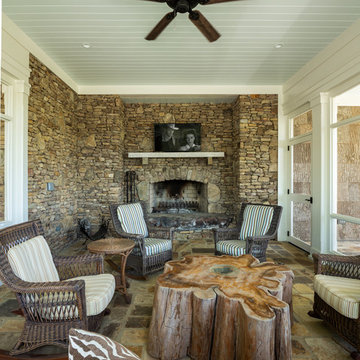
Screened in sunroom photographed for Mosaic AV by Birmingham Alabama based architectural and interiors photographer Tommy Daspit. See more of his work at http://tommydaspit.com All images are ©2019 Tommy Daspit Photographer All Rights Reserved
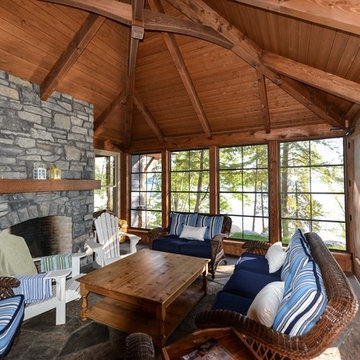
Spectacular TimberFrame Sunroom
トロントにある高級な中くらいなラスティックスタイルのおしゃれなサンルーム (スレートの床、石材の暖炉まわり、標準型天井、標準型暖炉) の写真
トロントにある高級な中くらいなラスティックスタイルのおしゃれなサンルーム (スレートの床、石材の暖炉まわり、標準型天井、標準型暖炉) の写真
高級なラスティックスタイルのサンルーム (標準型暖炉) の写真
1
