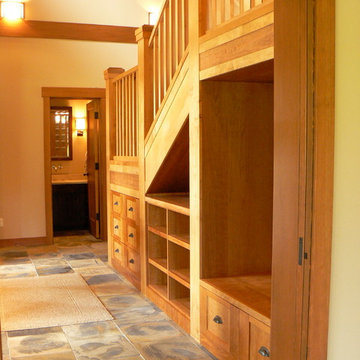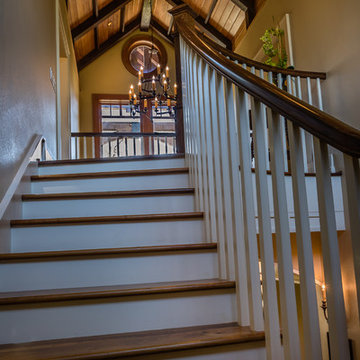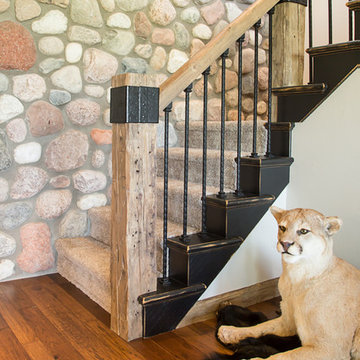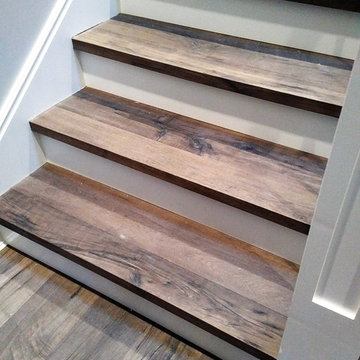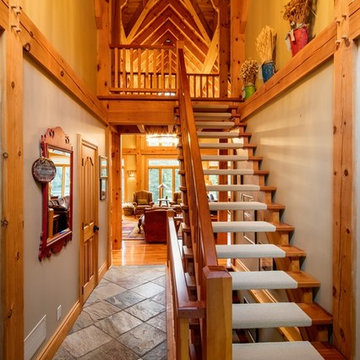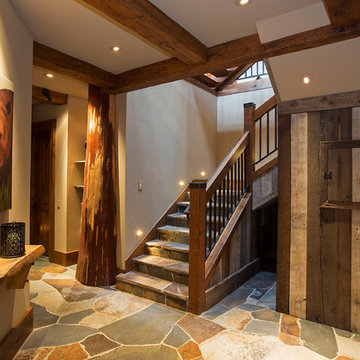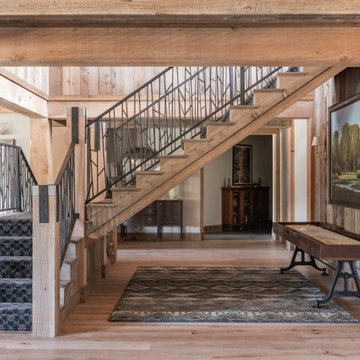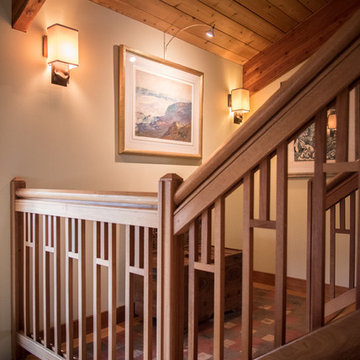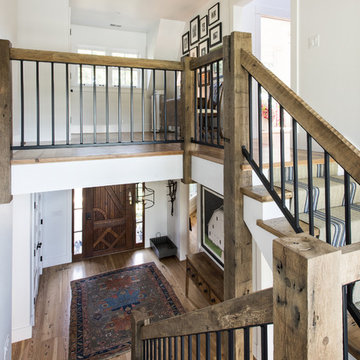ラスティックスタイルの階段 (カーペット張りの蹴込み板、ガラスの蹴込み板、フローリングの蹴込み板、スレートの蹴込み板) の写真
絞り込み:
資材コスト
並び替え:今日の人気順
写真 1〜20 枚目(全 418 枚)
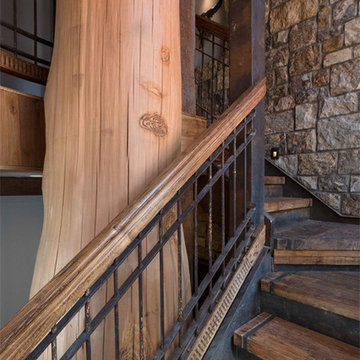
This unique project has heavy Asian influences due to the owner’s strong connection to Indonesia, along with a Mountain West flare creating a unique and rustic contemporary composition. This mountain contemporary residence is tucked into a mature ponderosa forest in the beautiful high desert of Flagstaff, Arizona. The site was instrumental on the development of our form and structure in early design. The 60 to 100 foot towering ponderosas on the site heavily impacted the location and form of the structure. The Asian influence combined with the vertical forms of the existing ponderosa forest led to the Flagstaff House trending towards a horizontal theme.
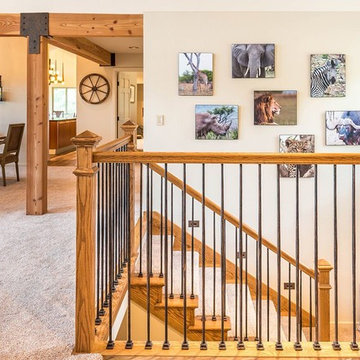
サンフランシスコにある中くらいなラスティックスタイルのおしゃれな折り返し階段 (カーペット張りの蹴込み板、木材の手すり) の写真
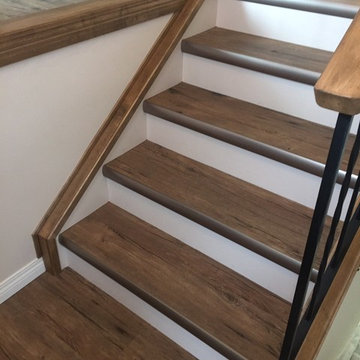
Cochrane Floors & More
The stairs were previously covered in carpet that took the brunt of traffic & dirty footwear leaving it as an eyesore when you first walked in the home. To respect continuity and improve functionality we ran the same vinyl planks down the stairs and in the landing providing a seamless visual experience. The flush mounted metal nosings were certainly appreciated by the homeowner giving this staircase a major face-lift!
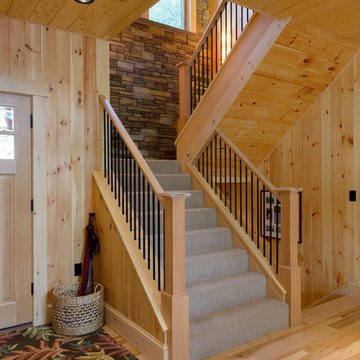
Built by Old Hampshire Designs, Inc.
John W. Hession, Photographer
ボストンにある中くらいなラスティックスタイルのおしゃれな折り返し階段 (カーペット張りの蹴込み板、金属の手すり) の写真
ボストンにある中くらいなラスティックスタイルのおしゃれな折り返し階段 (カーペット張りの蹴込み板、金属の手すり) の写真
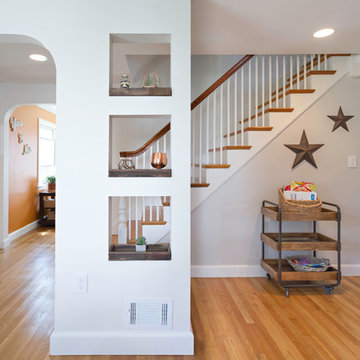
Ken Kotch Photography
ボストンにある高級な広いラスティックスタイルのおしゃれな直階段 (フローリングの蹴込み板) の写真
ボストンにある高級な広いラスティックスタイルのおしゃれな直階段 (フローリングの蹴込み板) の写真
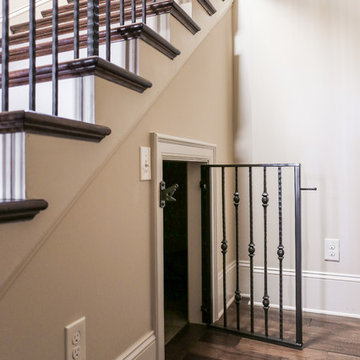
Utilizing all of the space in your home can be as easy as accessing the small spaces under your staircase. Fido will appreciate having his own space and it is roomy enough even for a large breed.
Designed by Melodie Durham of Durham Designs & Consulting, LLC.
Photo by Livengood Photographs [www.livengoodphotographs.com/design].
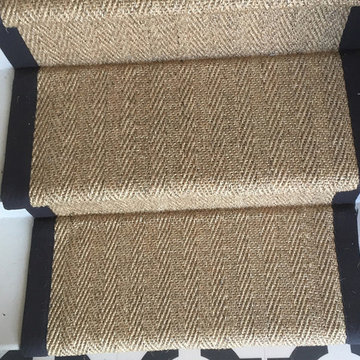
Client: Private Residence In West London
Brief: To supply & install herringbone carpet to stairs with black border
ロンドンにある中くらいなラスティックスタイルのおしゃれな折り返し階段 (カーペット張りの蹴込み板、木材の手すり) の写真
ロンドンにある中くらいなラスティックスタイルのおしゃれな折り返し階段 (カーペット張りの蹴込み板、木材の手すり) の写真
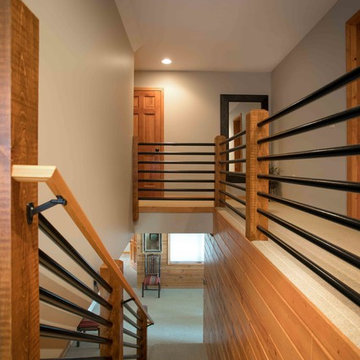
We were hired to add space to their cottage while still maintaining the current architectural style. We enlarged the home's living area, created a larger mudroom off the garage entry, enlarged the screen porch and created a covered porch off the dining room and the existing deck was also enlarged. On the second level, we added an additional bunk room, bathroom, and new access to the bonus room above the garage. The exterior was also embellished with timber beams and brackets as well as a stunning new balcony off the master bedroom. Trim details and new staining completed the look.
- Jacqueline Southby Photography
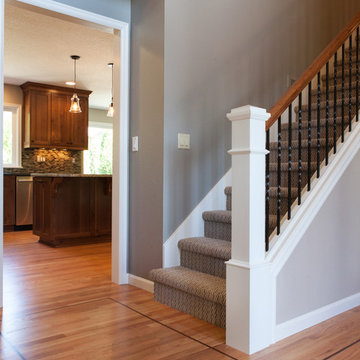
Portland Metro's Design and Build Firm | Photo Credit: Shawn St. Peter
ポートランドにあるお手頃価格の中くらいなラスティックスタイルのおしゃれな直階段 (カーペット張りの蹴込み板、木材の手すり) の写真
ポートランドにあるお手頃価格の中くらいなラスティックスタイルのおしゃれな直階段 (カーペット張りの蹴込み板、木材の手すり) の写真
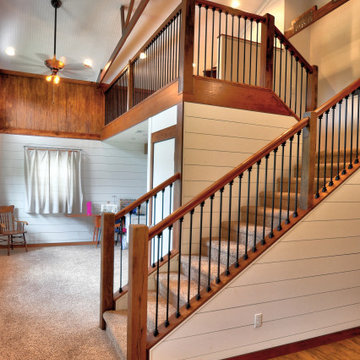
With a traditional rustic design style in mind, this unique space was designed with a stunning u-shaped wood staircase and metal railings as a focal point. Warm wood details in the support beams, colonial siding and trusses invite nature in and contrast beautifully with the shiplap siding throughout.
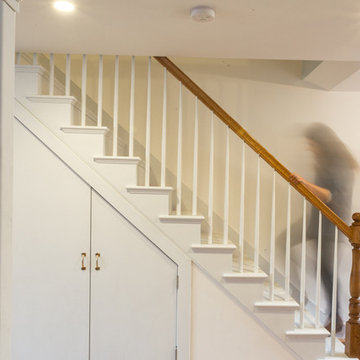
White painted staircase with repurposed railing.
ニューヨークにあるお手頃価格の中くらいなラスティックスタイルのおしゃれな階段 (フローリングの蹴込み板) の写真
ニューヨークにあるお手頃価格の中くらいなラスティックスタイルのおしゃれな階段 (フローリングの蹴込み板) の写真
ラスティックスタイルの階段 (カーペット張りの蹴込み板、ガラスの蹴込み板、フローリングの蹴込み板、スレートの蹴込み板) の写真
1
