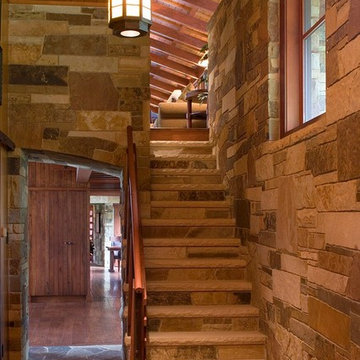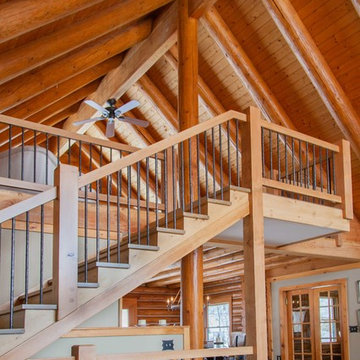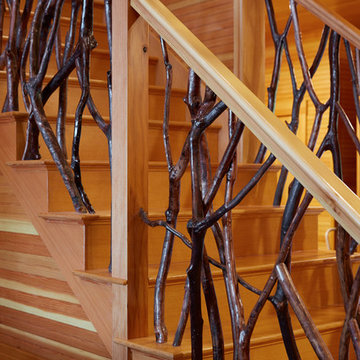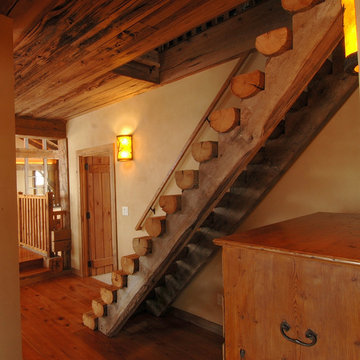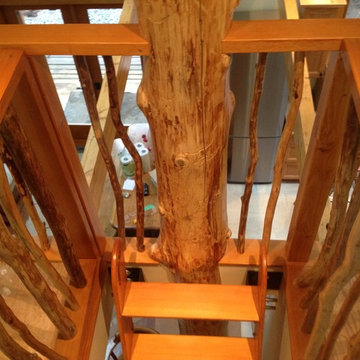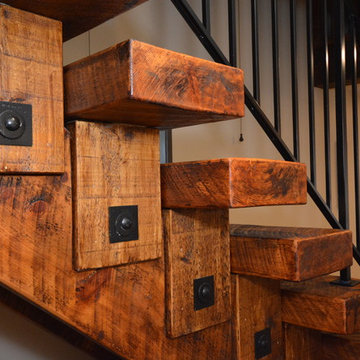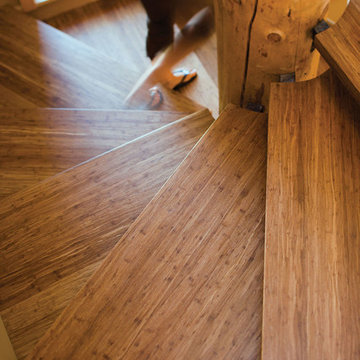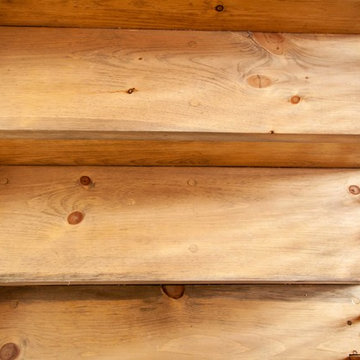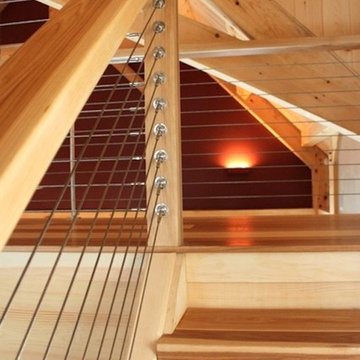木目調のラスティックスタイルの階段の写真
絞り込み:
資材コスト
並び替え:今日の人気順
写真 21〜40 枚目(全 95 枚)
1/5
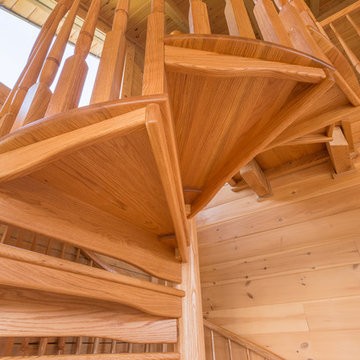
Salter Spiral Stair's Solid Wood spiral stairs feature all wood designs with no metal to interrupt the beauty of the natural wood.
フィラデルフィアにあるラスティックスタイルのおしゃれならせん階段 (木の蹴込み板) の写真
フィラデルフィアにあるラスティックスタイルのおしゃれならせん階段 (木の蹴込み板) の写真
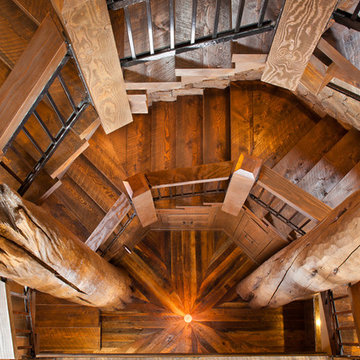
Southwest Colorado mountain home. Made of timber, log and stone. Large custom circular stair connecting all three floors.
デンバーにあるラグジュアリーな広いラスティックスタイルのおしゃれならせん階段 (木の蹴込み板、混合材の手すり) の写真
デンバーにあるラグジュアリーな広いラスティックスタイルのおしゃれならせん階段 (木の蹴込み板、混合材の手すり) の写真
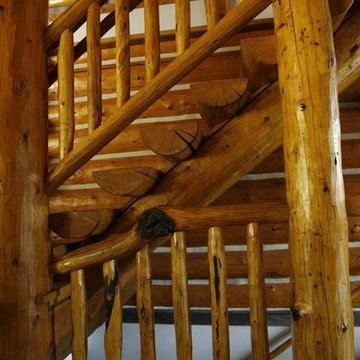
This owner wanted to have a log home built that matched its Colorado natural surroundings, from the home's architecture to the landscaping.
デンバーにある中くらいなラスティックスタイルのおしゃれな直階段 (木の蹴込み板) の写真
デンバーにある中くらいなラスティックスタイルのおしゃれな直階段 (木の蹴込み板) の写真
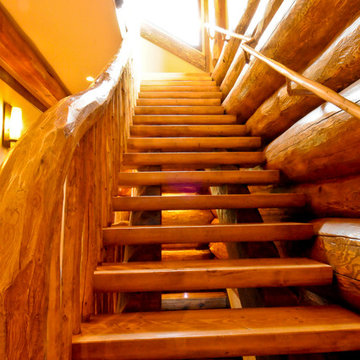
Large diameter Western Red Cedar logs from Pioneer Log Homes of B.C. built by Brian L. Wray in the Colorado Rockies. 4500 square feet of living space with 4 bedrooms, 3.5 baths and large common areas, decks, and outdoor living space make it perfect to enjoy the outdoors then get cozy next to the fireplace and the warmth of the logs.
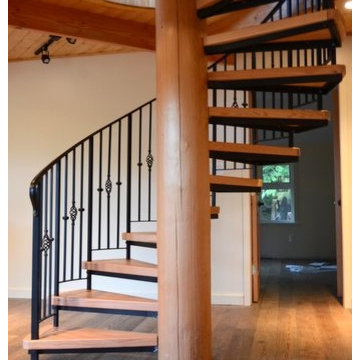
Spiral staircases are stunning and add a unique twist to your home's character. With a smaller footprint than a standard set of stairs, a Spiral Staircase is perfect for tight spaces or to open up a room while adding an eye-catching focal point to your home.
Our Spiral Staircases are not "kits". They are custom designed and fabricated to fit the space in which it was intended. All metal components are welded together to create a strong, structuraly solid staircase you can swirl around for a lifetime! Photography: A. Vine
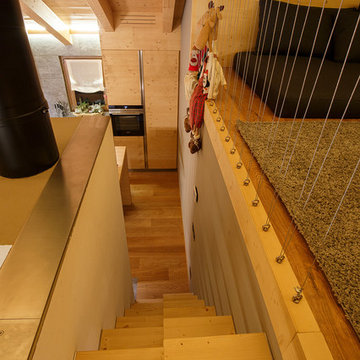
Dall'alto è possibile apprezzare il principio costruttivo alla base di questa tipologia di scala. Le due rampe affiancate compattano nella larghezza di un solo gradino il dislivello ottenibile con due gradini. Il parapetto anticaduta dal soppalco è realizzato in cavi tirantati in acciaio che garantiscono la massima sicurezza senza imporre allo sguardo alcuna struttura che possa disturbare la visuale tra i due ambienti, che rimangono così un solo ambiente.
Ph. Andrea Pozzi

軽井沢 からまつの家|菊池ひろ建築設計室
撮影 佐藤振一
他の地域にあるラスティックスタイルのおしゃれな直階段 (木材の手すり) の写真
他の地域にあるラスティックスタイルのおしゃれな直階段 (木材の手すり) の写真
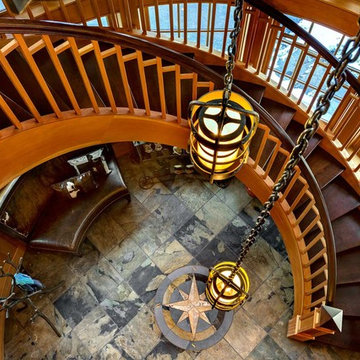
This three-story vacation home for a family of ski enthusiasts features 5 bedrooms and a six-bed bunk room, 5 1/2 bathrooms, kitchen, dining room, great room, 2 wet bars, great room, exercise room, basement game room, office, mud room, ski work room, decks, stone patio with sunken hot tub, garage, and elevator.
The home sits into an extremely steep, half-acre lot that shares a property line with a ski resort and allows for ski-in, ski-out access to the mountain’s 61 trails. This unique location and challenging terrain informed the home’s siting, footprint, program, design, interior design, finishes, and custom made furniture.
Credit: Samyn-D'Elia Architects
Project designed by Franconia interior designer Randy Trainor. She also serves the New Hampshire Ski Country, Lake Regions and Coast, including Lincoln, North Conway, and Bartlett.
For more about Randy Trainor, click here: https://crtinteriors.com/
To learn more about this project, click here: https://crtinteriors.com/ski-country-chic/
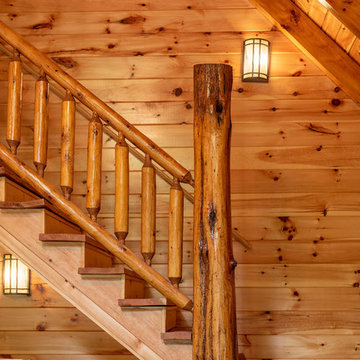
Hand-peeled White Pine Stairway Post with Hand-peeled Northern White Cedar Railing
他の地域にあるラスティックスタイルのおしゃれな直階段 (木の蹴込み板、木材の手すり) の写真
他の地域にあるラスティックスタイルのおしゃれな直階段 (木の蹴込み板、木材の手すり) の写真
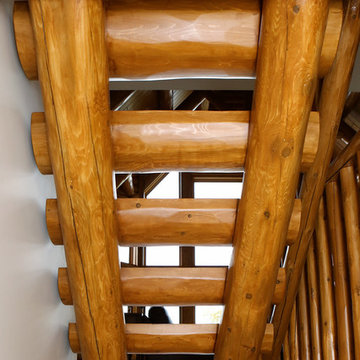
A contemporary setting for these handcrafted log stairs.
他の地域にある中くらいなラスティックスタイルのおしゃれな階段 (木材の手すり) の写真
他の地域にある中くらいなラスティックスタイルのおしゃれな階段 (木材の手すり) の写真
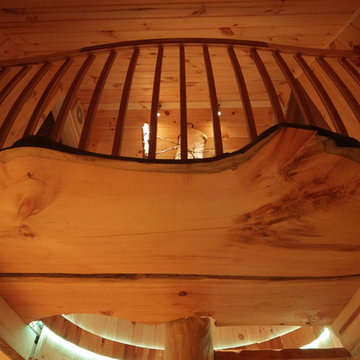
18 Ft Maple tree with spiral slab treads.
Inspired but what is at hand.
バーリントンにあるお手頃価格の中くらいなラスティックスタイルのおしゃれな階段 (木材の手すり) の写真
バーリントンにあるお手頃価格の中くらいなラスティックスタイルのおしゃれな階段 (木材の手すり) の写真
木目調のラスティックスタイルの階段の写真
2
