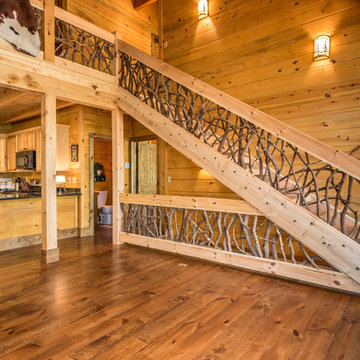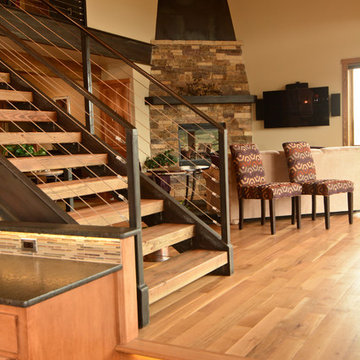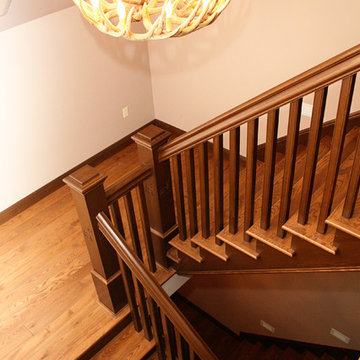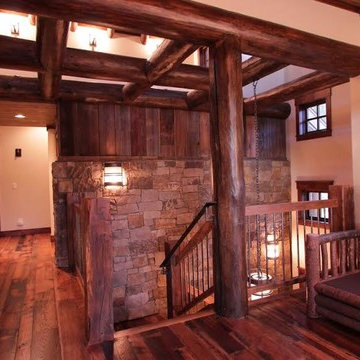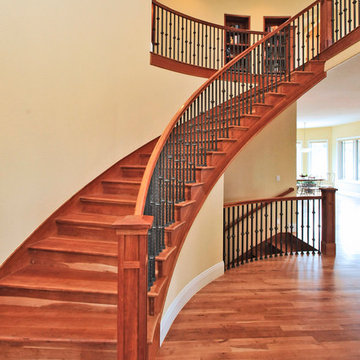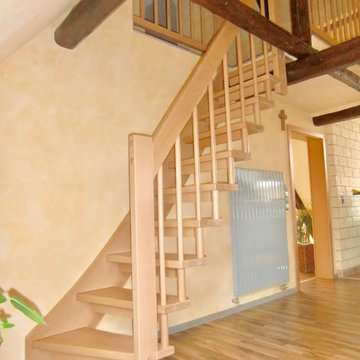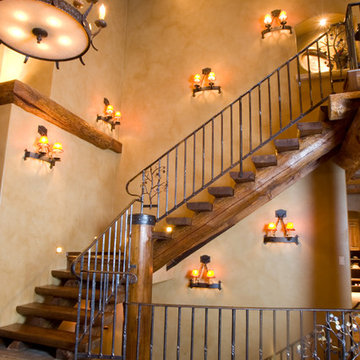小さな、広いオレンジのラスティックスタイルの階段の写真
絞り込み:
資材コスト
並び替え:今日の人気順
写真 1〜20 枚目(全 41 枚)
1/5

Mountain Peek is a custom residence located within the Yellowstone Club in Big Sky, Montana. The layout of the home was heavily influenced by the site. Instead of building up vertically the floor plan reaches out horizontally with slight elevations between different spaces. This allowed for beautiful views from every space and also gave us the ability to play with roof heights for each individual space. Natural stone and rustic wood are accented by steal beams and metal work throughout the home.
(photos by Whitney Kamman)
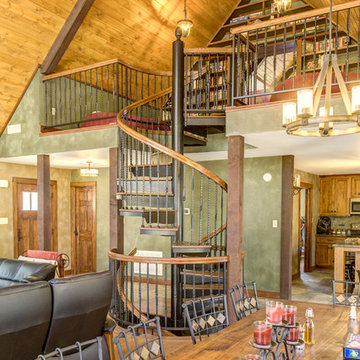
The homeowner chose a matching loft railing to create a cohesive design throughout the space and a seamless transition from staircase to loft.
インディアナポリスにある広いラスティックスタイルのおしゃれならせん階段 (金属の蹴込み板) の写真
インディアナポリスにある広いラスティックスタイルのおしゃれならせん階段 (金属の蹴込み板) の写真

Interior built by Sweeney Design Build. Custom built-ins staircase that leads to a lofted office area.
バーリントンにある小さなラスティックスタイルのおしゃれな直階段 (木の蹴込み板、金属の手すり) の写真
バーリントンにある小さなラスティックスタイルのおしゃれな直階段 (木の蹴込み板、金属の手すり) の写真
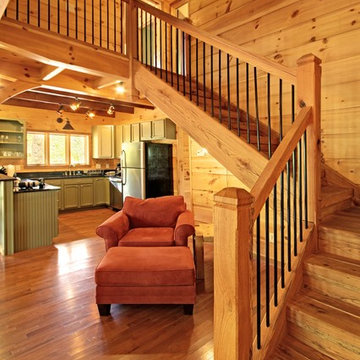
Red oak, harvested on site, was used to create this timber framed stairway.
他の地域にある広いラスティックスタイルのおしゃれなかね折れ階段 (木の蹴込み板) の写真
他の地域にある広いラスティックスタイルのおしゃれなかね折れ階段 (木の蹴込み板) の写真
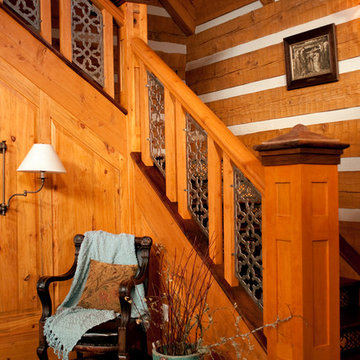
The entry foyer showcases a heavy timber staircase.
ポートランドにある広いラスティックスタイルのおしゃれなかね折れ階段 (木の蹴込み板) の写真
ポートランドにある広いラスティックスタイルのおしゃれなかね折れ階段 (木の蹴込み板) の写真
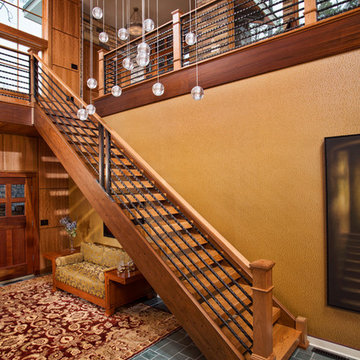
Statement lighting helps keep this high ceiling from feeling cold, while traditionally styled stairs get a modern update with an iron railing.
Scott Bergmann Photography
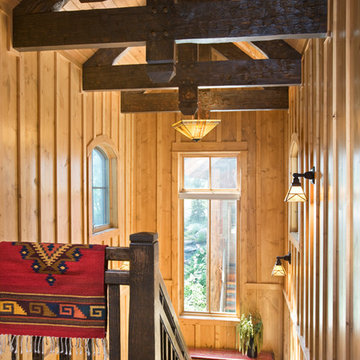
This beautiful lakefront home designed by MossCreek features a wide range of design elements that work together perfectly. From it's Arts and Craft exteriors to it's Cowboy Decor interior, this ultimate lakeside cabin is the perfect summer retreat.
Designed as a place for family and friends to enjoy lake living, the home has an open living main level with a kitchen, dining room, and two story great room all sharing lake views. The Master on the Main bedroom layout adds to the livability of this home, and there's even a bunkroom for the kids and their friends.
Expansive decks, and even an upstairs "Romeo and Juliet" balcony all provide opportunities for outdoor living, and the two-car garage located in front of the home echoes the styling of the home.
Working with a challenging narrow lakefront lot, MossCreek succeeded in creating a family vacation home that guarantees a "perfect summer at the lake!". Photos: Roger Wade
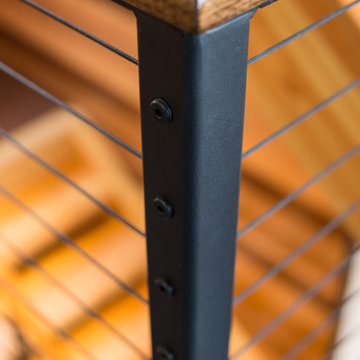
Close up image of railing post with black fittings.
Railings By Keuka Studios www.keuka-studios.com
Photography Dave Noonan
ニューヨークにあるラグジュアリーな広いラスティックスタイルのおしゃれな階段 (ワイヤーの手すり) の写真
ニューヨークにあるラグジュアリーな広いラスティックスタイルのおしゃれな階段 (ワイヤーの手すり) の写真
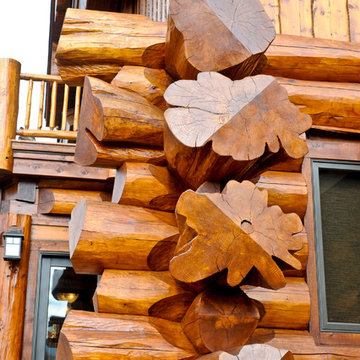
Large diameter Western Red Cedar logs from Pioneer Log Homes of B.C. built by Brian L. Wray in the Colorado Rockies. 4500 square feet of living space with 4 bedrooms, 3.5 baths and large common areas, decks, and outdoor living space make it perfect to enjoy the outdoors then get cozy next to the fireplace and the warmth of the logs.
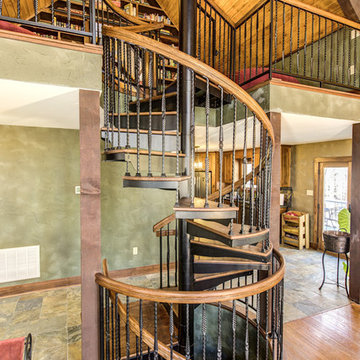
The spiral builds on top of itself keeping the staircase to a small circle that doesn't lack any detail.
インディアナポリスにある広いラスティックスタイルのおしゃれならせん階段 (金属の蹴込み板) の写真
インディアナポリスにある広いラスティックスタイルのおしゃれならせん階段 (金属の蹴込み板) の写真
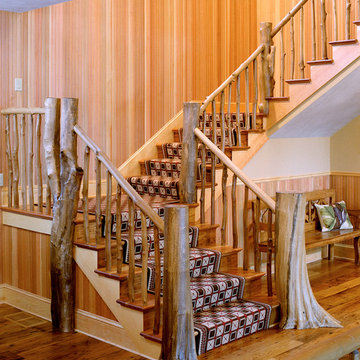
This project is Lake Winnipesaukee retreat from a longtime Battle Associates Client. The long narrow design was a way of capitalizing on the extensive water view in all directions.
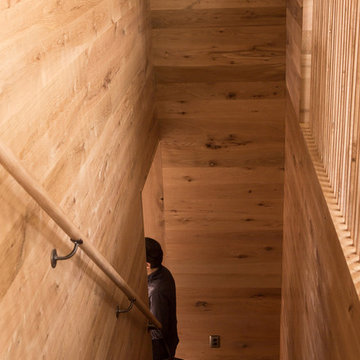
A treetop study in the Berkshires, on the second floor of a new carriage house. The large picture window frames views of the surrounding woods. The honey oak paneling brings warmth to the modern space, while the skylights pour in light from above. The space serves as a guest room as well, with an adjacent bathroom tucked behind one of the invisible doors.
http://chattmanphotography.com/
小さな、広いオレンジのラスティックスタイルの階段の写真
1
