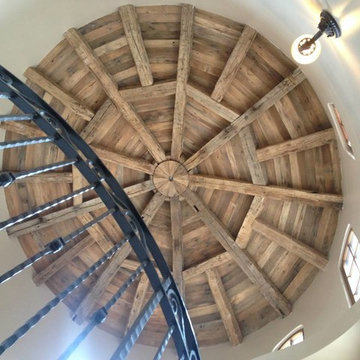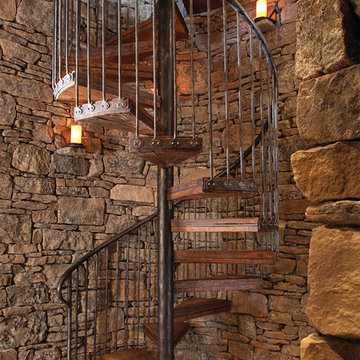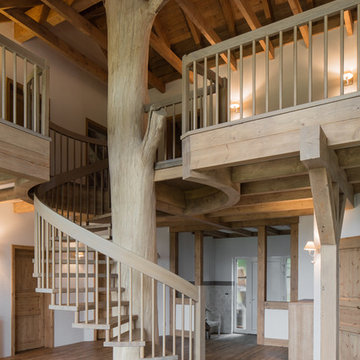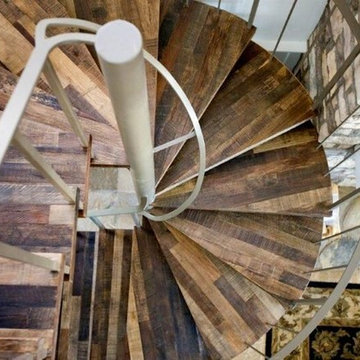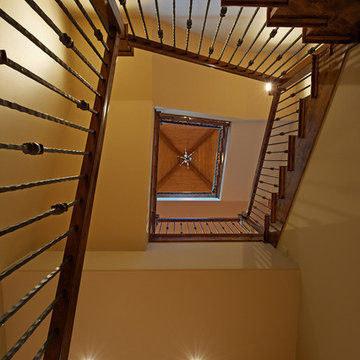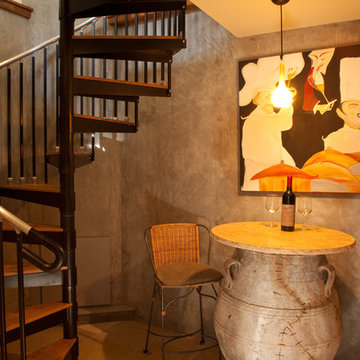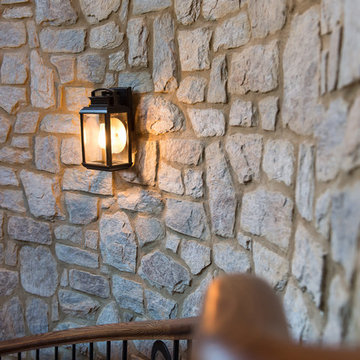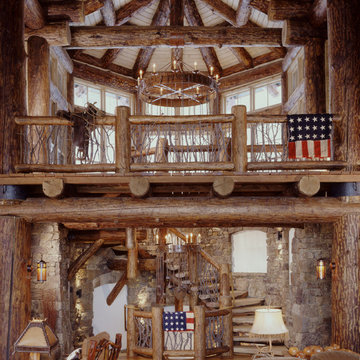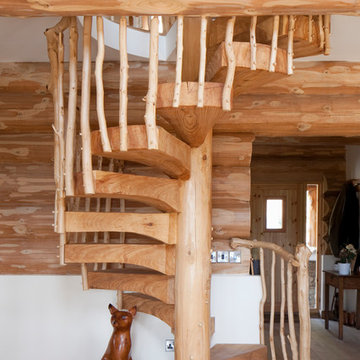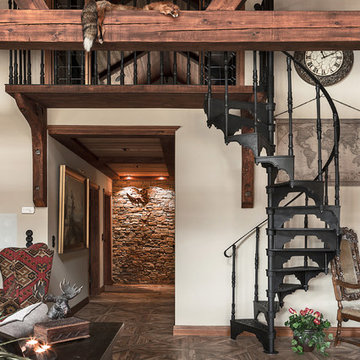ブラウンのラスティックスタイルのらせん階段の写真
絞り込み:
資材コスト
並び替え:今日の人気順
写真 21〜40 枚目(全 76 枚)
1/4
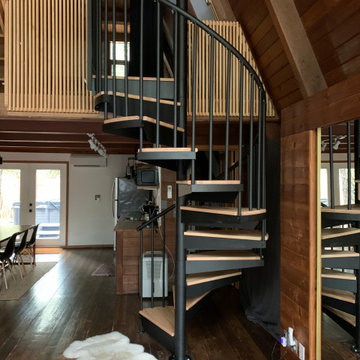
Salter Spiral staircase kit.
ポートランドにあるラグジュアリーな中くらいなラスティックスタイルのおしゃれならせん階段 (金属の蹴込み板、金属の手すり) の写真
ポートランドにあるラグジュアリーな中くらいなラスティックスタイルのおしゃれならせん階段 (金属の蹴込み板、金属の手すり) の写真
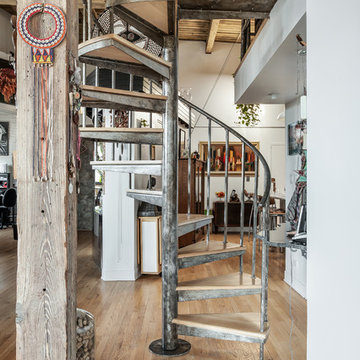
To create a global infusion-style, in this Chicago loft we utilized colorful textiles, richly colored furniture, and modern furniture, patterns, and colors.
Project designed by Skokie renovation firm, Chi Renovation & Design - general contractors, kitchen and bath remodelers, and design & build company. They serve the Chicago area and its surrounding suburbs, with an emphasis on the North Side and North Shore. You'll find their work from the Loop through Lincoln Park, Skokie, Evanston, Wilmette, and all the way up to Lake Forest.
For more about Chi Renovation & Design, click here: https://www.chirenovation.com/
To learn more about this project, click here: https://www.chirenovation.com/portfolio/globally-inspired-timber-loft/
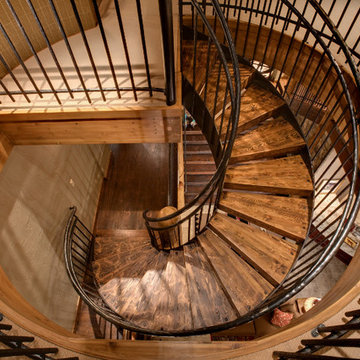
custom iron spiral staircase ending in glass wall
他の地域にある高級な中くらいなラスティックスタイルのおしゃれな階段 (金属の手すり) の写真
他の地域にある高級な中くらいなラスティックスタイルのおしゃれな階段 (金属の手すり) の写真
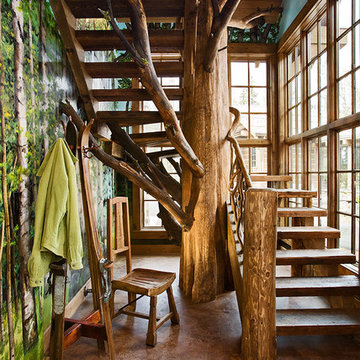
From the very first look this custom built Timber Frame home is spectacular. It’s the details that truly make this home special. The homeowners took great pride and care in choosing materials, amenities and special features that make friends and family feel welcome.
Photo: Roger Wade
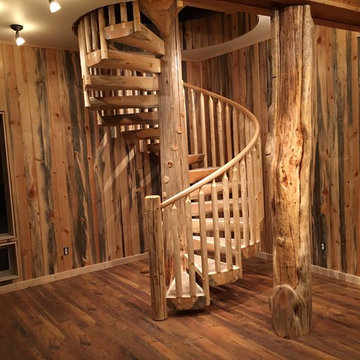
This StairMeister Log Works "classic spiral" also known as our "signature series" is built to a 68" diameter, This size is the smallest code conforming spiral stair that I can build. I build in 1" diameter increments so far up to 138" diameter. Smallest so far is 52" diameter for a kids bunk room loft.
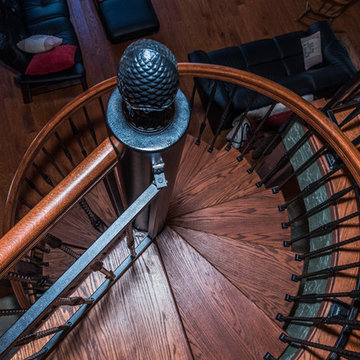
The homeowner chose a pineapple center column cap as the final detail to finish the stair. The safety gate is a Salter safety feature that we offer.
インディアナポリスにある広いラスティックスタイルのおしゃれならせん階段 (金属の蹴込み板) の写真
インディアナポリスにある広いラスティックスタイルのおしゃれならせん階段 (金属の蹴込み板) の写真
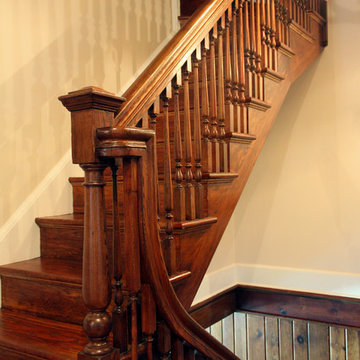
Grand Staircase in Lake Front Home. Douglas Branson Photography
ニューヨークにある広いラスティックスタイルのおしゃれならせん階段 (木の蹴込み板) の写真
ニューヨークにある広いラスティックスタイルのおしゃれならせん階段 (木の蹴込み板) の写真
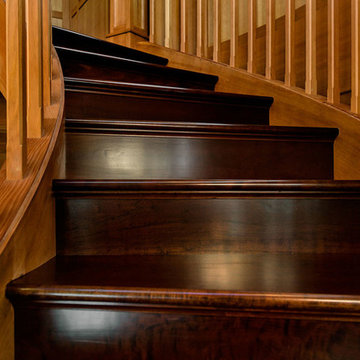
This three-story vacation home for a family of ski enthusiasts features 5 bedrooms and a six-bed bunk room, 5 1/2 bathrooms, kitchen, dining room, great room, 2 wet bars, great room, exercise room, basement game room, office, mud room, ski work room, decks, stone patio with sunken hot tub, garage, and elevator.
The home sits into an extremely steep, half-acre lot that shares a property line with a ski resort and allows for ski-in, ski-out access to the mountain’s 61 trails. This unique location and challenging terrain informed the home’s siting, footprint, program, design, interior design, finishes, and custom made furniture.
Credit: Samyn-D'Elia Architects
Project designed by Franconia interior designer Randy Trainor. She also serves the New Hampshire Ski Country, Lake Regions and Coast, including Lincoln, North Conway, and Bartlett.
For more about Randy Trainor, click here: https://crtinteriors.com/
To learn more about this project, click here: https://crtinteriors.com/ski-country-chic/
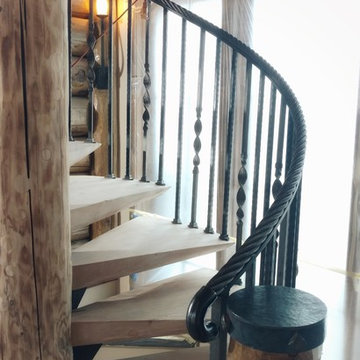
Custom welded guardrail and handrail with ski cable detail.
デンバーにある中くらいなラスティックスタイルのおしゃれならせん階段 (金属の手すり) の写真
デンバーにある中くらいなラスティックスタイルのおしゃれならせん階段 (金属の手すり) の写真
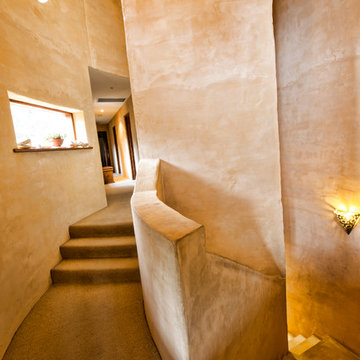
View of the important central core curved staircase. The internal walls throughout are rough rendered with minimal decoration and clever window placement. The curves and the undulation in the walls create interesting shadows, shapes and spaces. Here we are at the top of the curved stairs looking towards the Children’s wing.
ブラウンのラスティックスタイルのらせん階段の写真
2
