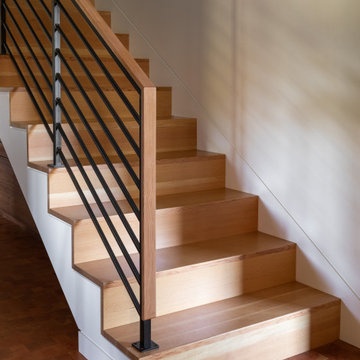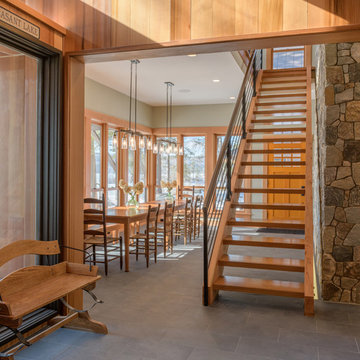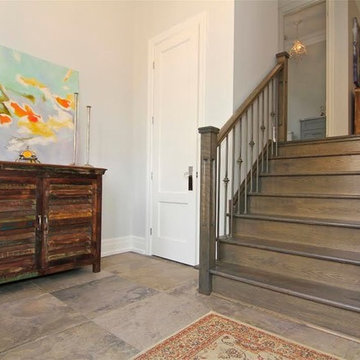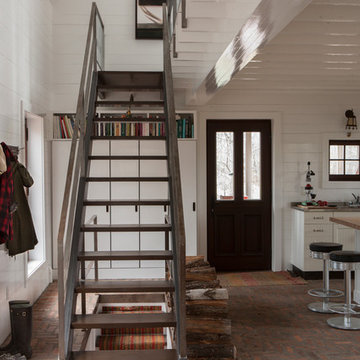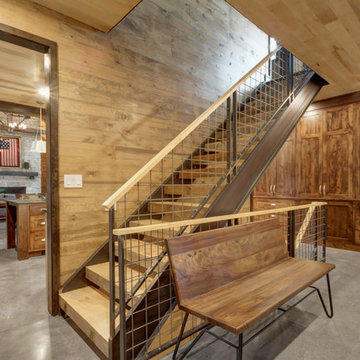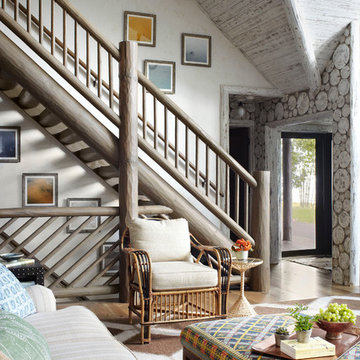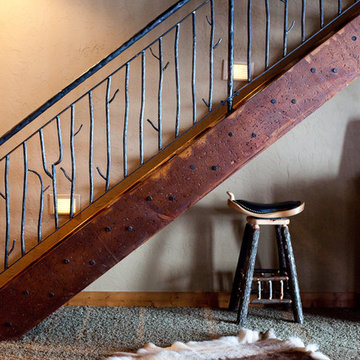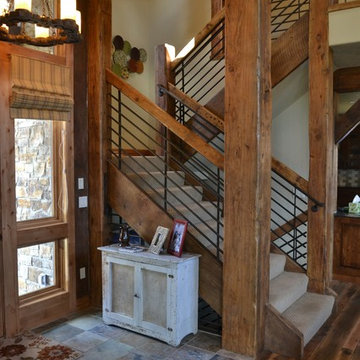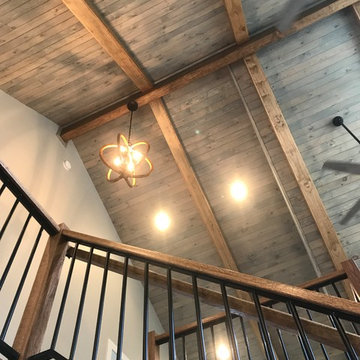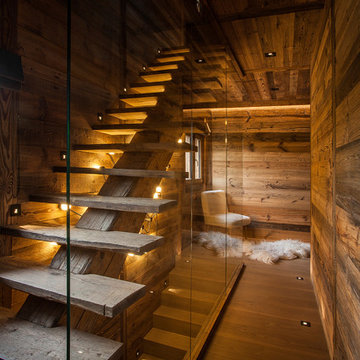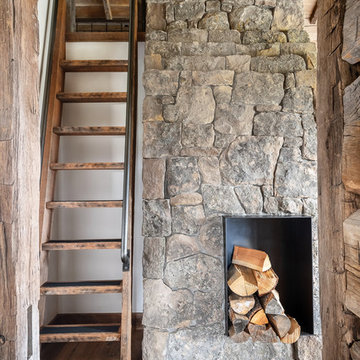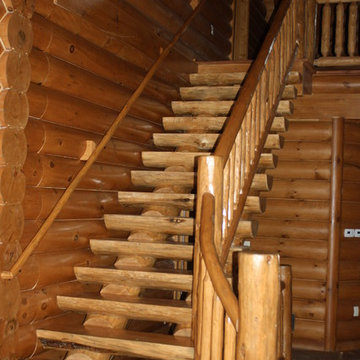黒い、ブラウンのラスティックスタイルの直階段の写真
絞り込み:
資材コスト
並び替え:今日の人気順
写真 1〜20 枚目(全 368 枚)
1/5
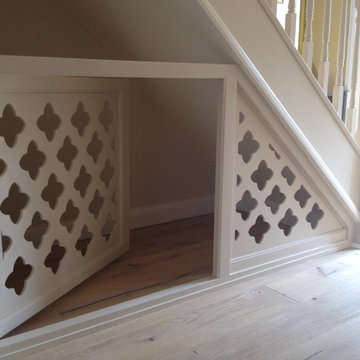
Once working drawings were finalised we collaborated with our carpenter to ensure that our client's brief was met. She has two small dogs and needed an enclosed space that would not make her dogs feel claustrophobic. In line with this, a selection of designs were suggested, factoring in the rigidity and flexibility of the materials being used and the space available.
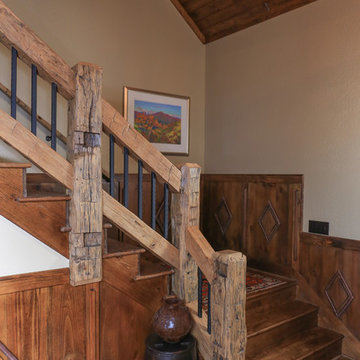
The grand entrance is full of details with hand-chiseled newel post combined with stained, wooden treads and risers on the stairs. The iron pickets are heavy and textured. The walls are treated with a slight texture to give the appearance of age and the color is a soft, warm tan that lends itself well with the stronger colors used in the many vintage rugs throughout the home. The wainscoting is customized stained wood with hand-peeled wood repeated the diamond shape from the exterior railings and common with an Adirondack style home.
Designed by Melodie Durham of Durham Designs & Consulting, LLC.
Photo by Livengood Photographs [www.livengoodphotographs.com/design].
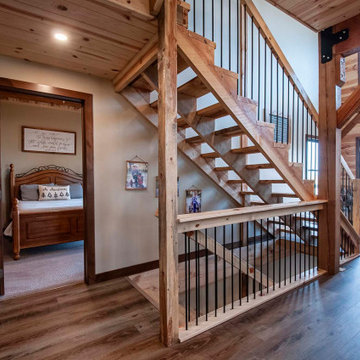
Rustic Post and Beam Staircase with Rebar Railings
広いラスティックスタイルのおしゃれな直階段 (板張り壁、金属の手すり) の写真
広いラスティックスタイルのおしゃれな直階段 (板張り壁、金属の手すり) の写真
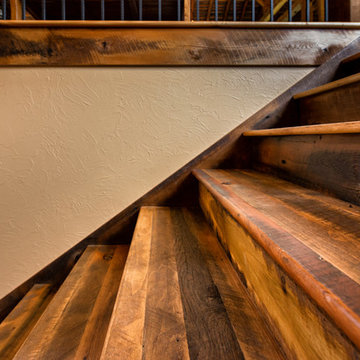
Our Antique Historic Plank flooring captures the true spirit of owning a reclaimed hardwood floor. Harvested from century-old barns and wooden industrial structures, this floor transforms a room into a living history lesson filled with character marks earned from years of faithful use. With a rich mixture of reclaimed hardwoods, saw marks, natural checking, color and texture, this floor is unmatched in it’s ability to attract attention. The perfect solution for a truly unique floor, wall or ceiling treatment
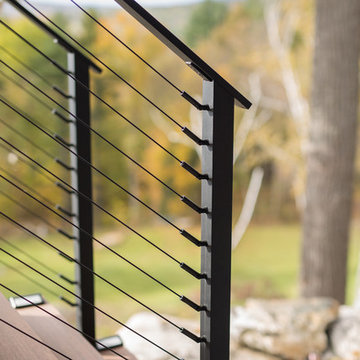
Close up of Keuka Studios Ithaca style railing with black cables and fittings.
Railing by Keuka Studios www.keuks-studios.com
Photography by Dave Noonan
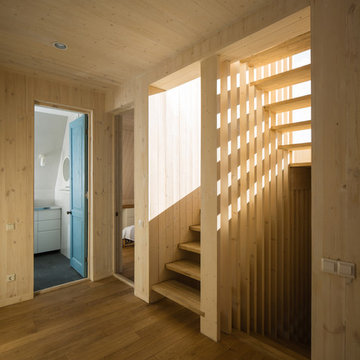
фотографии - Дмитрий Цыренщиков
サンクトペテルブルクにあるお手頃価格の中くらいなラスティックスタイルのおしゃれな階段 (木材の手すり) の写真
サンクトペテルブルクにあるお手頃価格の中くらいなラスティックスタイルのおしゃれな階段 (木材の手すり) の写真
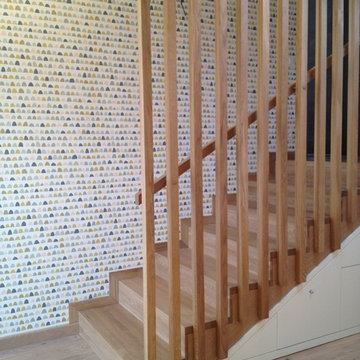
Деревянная лестница.
Изготовление и монтаж Mercury forge.
モスクワにあるお手頃価格の中くらいなラスティックスタイルのおしゃれな直階段 (木の蹴込み板、木材の手すり) の写真
モスクワにあるお手頃価格の中くらいなラスティックスタイルのおしゃれな直階段 (木の蹴込み板、木材の手すり) の写真
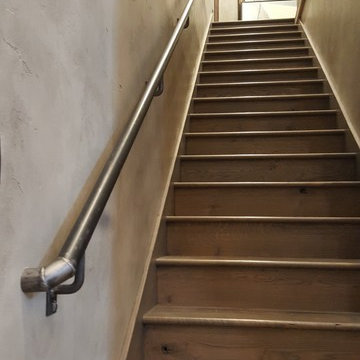
This Party Barn was designed using a mineshaft theme. Our fabrication team brought the builders vision to life. We were able to fabricate the steel mesh walls and track doors for the coat closet, arcade and the wall above the bowling pins. The bowling alleys tables and bar stools have a simple industrial design with a natural steel finish. The chain divider and steel post caps add to the mineshaft look; while the fireplace face and doors add the rustic touch of elegance and relaxation. The industrial theme was further incorporated through out the entire project by keeping open welds on the grab rail, and by using industrial mesh on the handrail around the edge of the loft.
黒い、ブラウンのラスティックスタイルの直階段の写真
1
