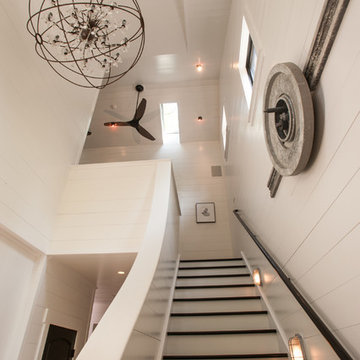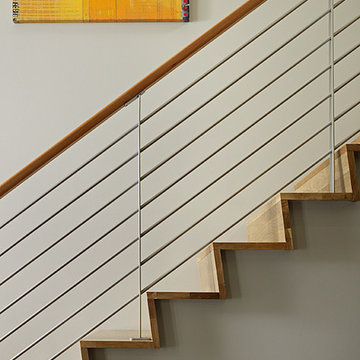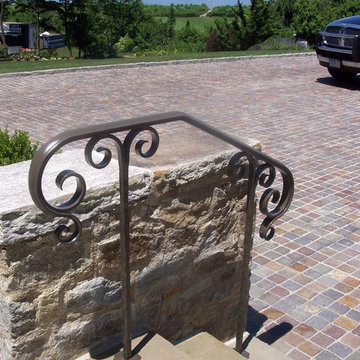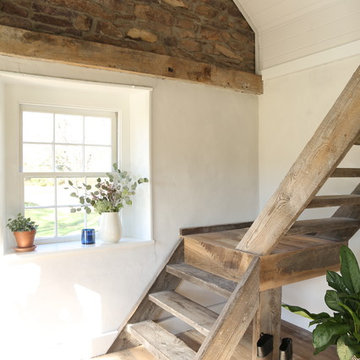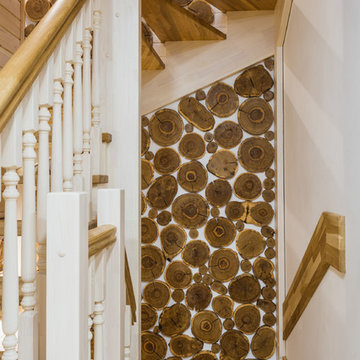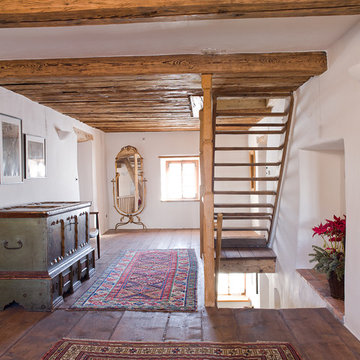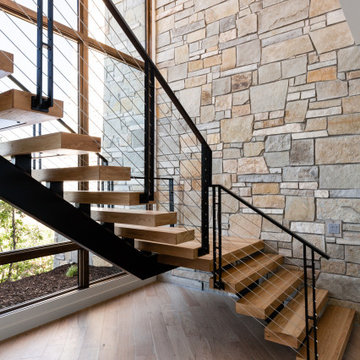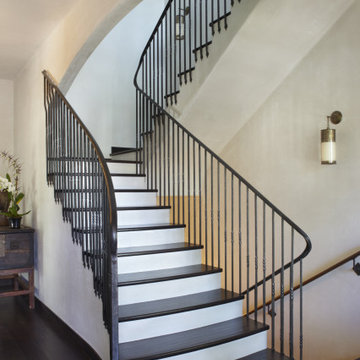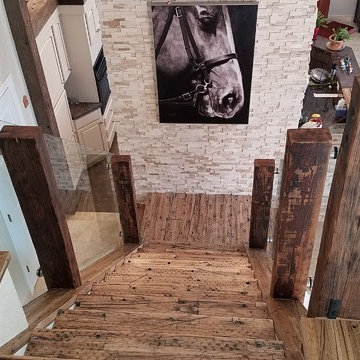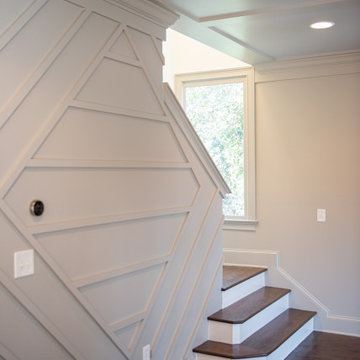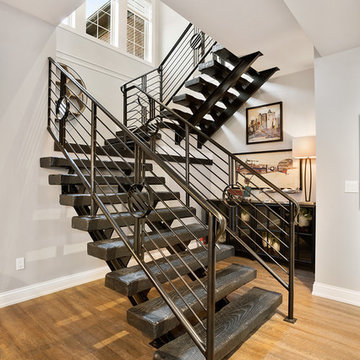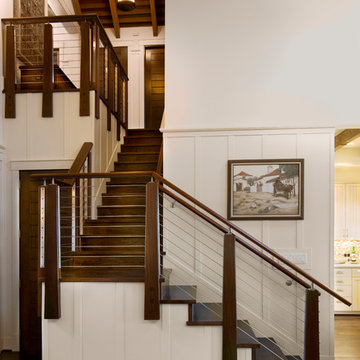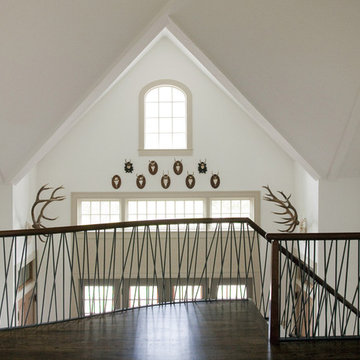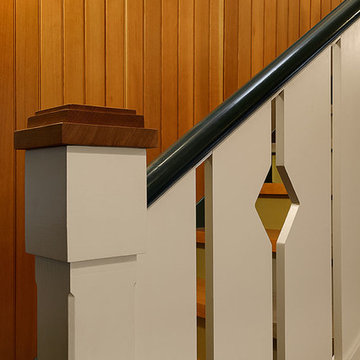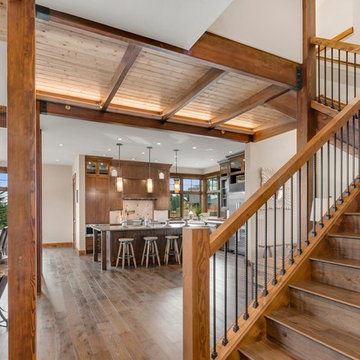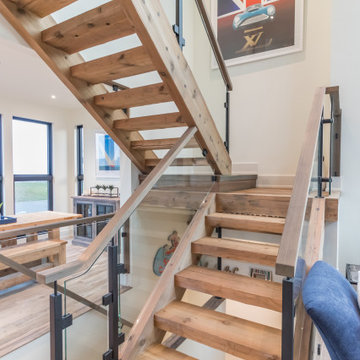ベージュのラスティックスタイルの階段の写真
並び替え:今日の人気順
写真 41〜60 枚目(全 374 枚)
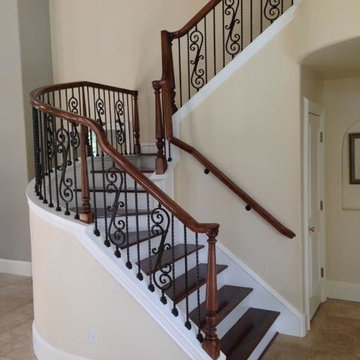
For the Shaheen remodel we removed the half “pony” walls and installed “over the post” 6210 Railing. We also removed the half wall on the right lower section - extending the treads all the way to the adjacent wall and eliminating the narrow gap between the lower section and the upper section of stairs.
We removed the laminate flooring on the treads and installed 5/4 “1inch” Solid Oak treads and Painted Risers.
Additionally we took out the wrought iron balcony rail on the 2nd floor and installed wood newels and rail to match the new stairs. With our PC 4/4 double twist balusters, our PC 8/1 24” single twist balusters and our PC 22/3 small thick scroll balusters, all with our Midnight Bronze finish.
We also installed new 5” Wide Oak Plank flooring on the 2nd floor landing area, stained and finished all a Regal Cherry Color with Gloss Polyurethane finish with white risers and skirts.
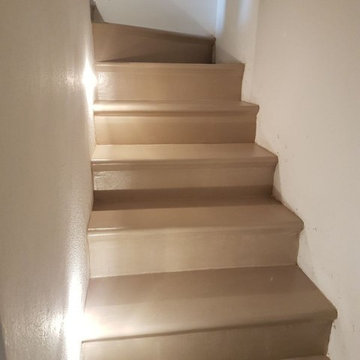
Parziale ristrutturazione di villetta liberty sita a Sasso Marconi in Bologna.
Gli ambienti sono stati progettati con nuovi punti luce ed arredi.
Nella tavernetta è stata applicata la geopietra su un intera parete e nella geopietra inserite fibre ottiche.
Nella tavernetta che verrà utilizzata come salotto corre una veletta in cartongesso perimetrale che nasconde delle barre led rivolte verso gli originali voltini del soffitto, che sono stati rispettati lasciandoli del colore originale.
L'ingresso all'appartamento si apre si un soggiorno black & white con parquet nei toni del beige, il tutto finalizzato a richiamare uno stile di arredamento nordico.
Un elemento decisivo sono le boiserie piste in 2 pareti della zona giorno, le boiserie sono un elemento di arredo sempre vincente.
Le foto sono state scattate non appena finiti i lavori edili quindi la casa appare parzialmente arredata.
Gli arredi ed il parquet sono stati interamente forniti dal nostro piccolo - grande show- room.
Gli arredi sono stati attentamente studiati insieme alla committenza valutando vari campioni di materiali e colori.
La progettazione di interni è un mondo nel quale la fantasia deve spaziare il più possibile, l'abbinamento e la selezione delle campionature è alla base dell'interior design.
Parziale ristrutturazione di villetta liberty sita a Sasso Marconi in Bologna.
Gli ambienti sono stati progettati con nuovi punti luce ed arredi.
Nella tavernetta è stata applicata la geopietra su un intera parete e nella geopietra inserite fibre ottiche.
Nella tavernetta che verrà utilizzata come salotto corre una veletta in cartongesso perimetrale che nasconde delle barre led rivolte verso gli originali voltini del soffitto, che sono stati rispettati lasciandoli del colore originale.
L'ingresso all'appartamento si apre si un soggiorno black & white con parquet nei toni del beige, il tutto finalizzato a richiamare uno stile di arredamento nordico.
Un elemento decisivo sono le boiserie piste in 2 pareti della zona giorno, le boiserie sono un elemento di arredo sempre vincente.
Le foto sono state scattate non appena finiti i lavori edili quindi la casa appare parzialmente arredata.
Gli arredi ed il parquet sono stati interamente forniti dal nostro piccolo - grande show- room.
Gli arredi sono stati attentamente studiati insieme alla committenza valutando vari campioni di materiali e colori.
La progettazione di interni è un mondo nel quale la fantasia deve spaziare il più possibile, l'abbinamento e la selezione delle campionature è alla base dell'interior design.
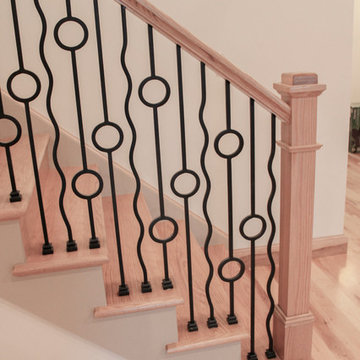
This unique balustrade system was cut to the exact specifications provided by project’s builder/owner and it is now featured in his large and gorgeous living area. These ornamental structure create stylish spatial boundaries and provide structural support; it amplifies the look of the space and elevate the décor of this custom home. CSC 1976-2020 © Century Stair Company ® All rights reserved.
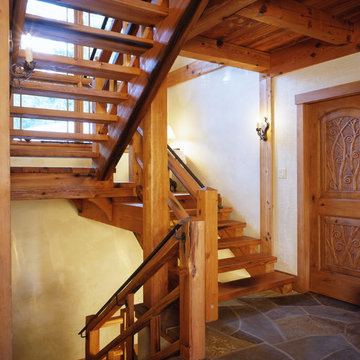
Peter Powles
バンクーバーにあるラグジュアリーな広いラスティックスタイルのおしゃれな階段 (木材の手すり) の写真
バンクーバーにあるラグジュアリーな広いラスティックスタイルのおしゃれな階段 (木材の手すり) の写真
ベージュのラスティックスタイルの階段の写真
3
