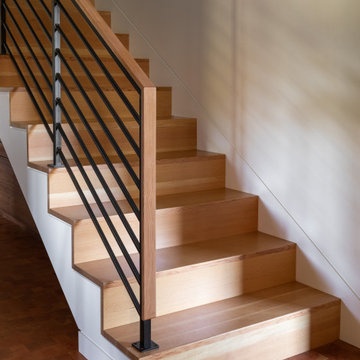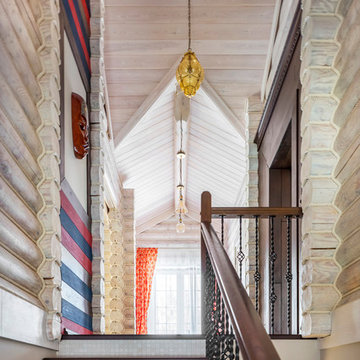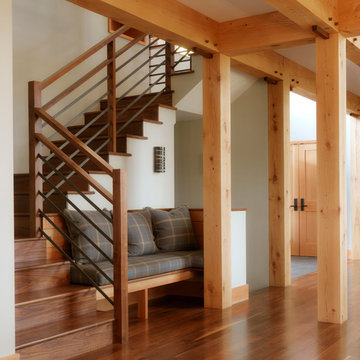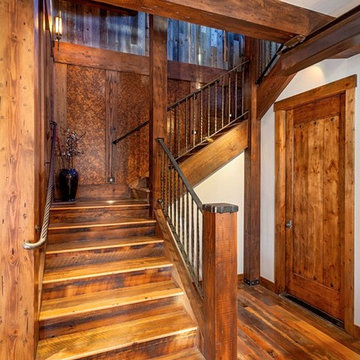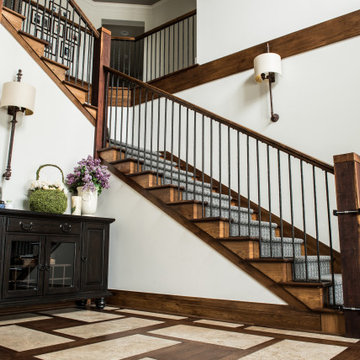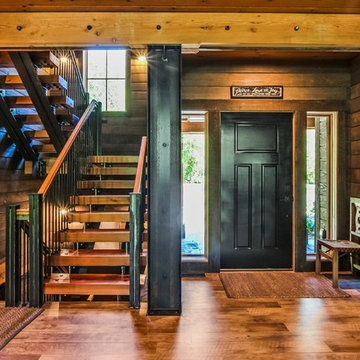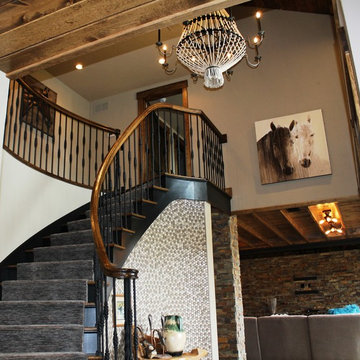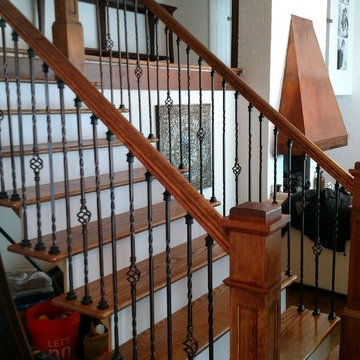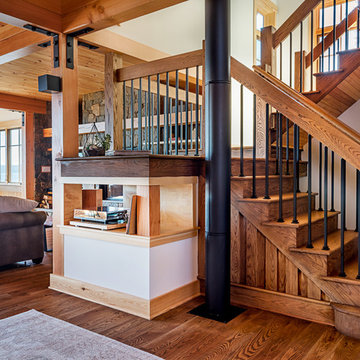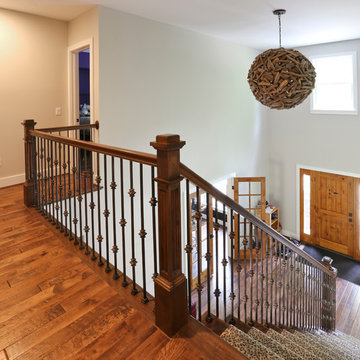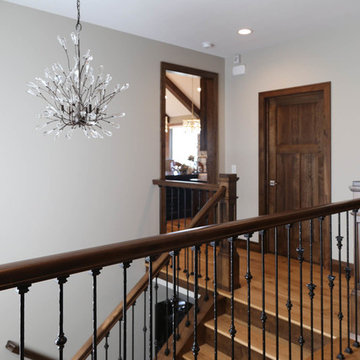お手頃価格の、高級なラスティックスタイルの階段 (混合材の手すり) の写真
絞り込み:
資材コスト
並び替え:今日の人気順
写真 1〜20 枚目(全 81 枚)
1/5
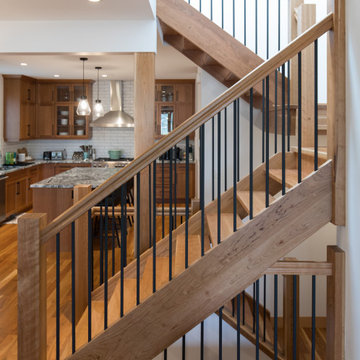
This project was so fun! A young family wanted us to help all the way down to the final touch for their Canmore recreational property. In a 3 bedroom home, they wanted to have enough space for their family of 5 and a guest room…so we did a unique bunk style room for the kids. We love the mountain feel that this home has, with the cherry staircase, cabinetry and wood floors. All of the wood used throughout in the baseboard, casing and doors drives home that mountain modern aesthetic. We used pops of color in the art to give it some fun and life. As well as some unique rustic elements like the skiis to add that cabin feel. We love how this home turned out and we were so excited to help this client down to the final touch!
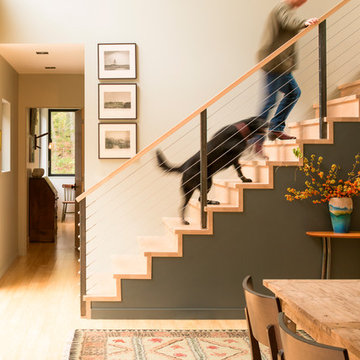
Jeff Roberts Imaging
ポートランド(メイン)にあるお手頃価格の小さなラスティックスタイルのおしゃれな直階段 (木の蹴込み板、混合材の手すり) の写真
ポートランド(メイン)にあるお手頃価格の小さなラスティックスタイルのおしゃれな直階段 (木の蹴込み板、混合材の手すり) の写真
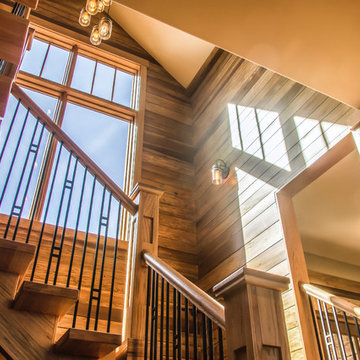
This client loved wood. Site-harvested lumber was applied to the stairwell walls with beautiful effect in this North Asheville home. The tongue-and-groove, nickel-jointed milling and installation, along with the simple detail metal balusters created a focal point for the home.
The heavily-sloped lot afforded great views out back, demanded lots of view-facing windows, and required supported decks off the main floor and lower level.
The screened porch features a massive, wood-burning outdoor fireplace with a traditional hearth, faced with natural stone. The side-yard natural-look water feature attracts many visitors from the surrounding woods.
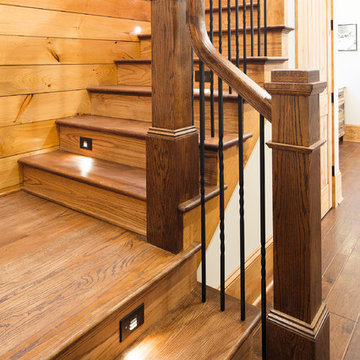
Modern functionality meets rustic charm in this expansive custom home. Featuring a spacious open-concept great room with dark hardwood floors, stone fireplace, and wood finishes throughout.
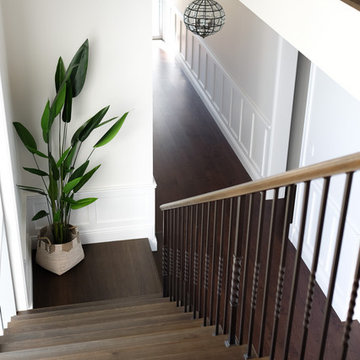
Classic Hamptons Style staircase by Perth Interior Designer Linda Woods of Linda Woods Design. Featuring dark French Oak treads and wrought iron ballustrading.
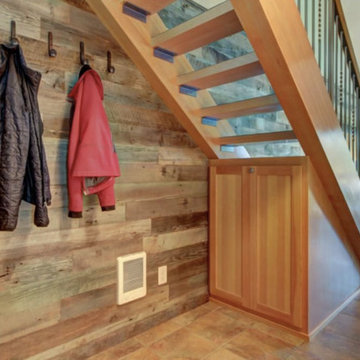
This dated 80's condo was beautifully renovated as a vacation rental. The result the owners were able to book the condo solid year round. It features three accent walls made of barn wood. This feature wall runs from the front door across the width of the condo to the back deck (behind the stairs)
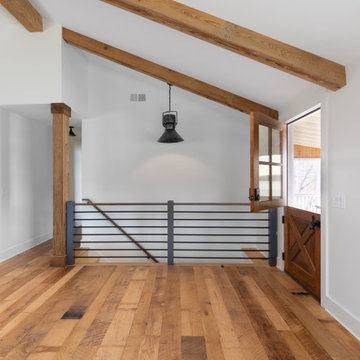
This antique industrial pendant light brought the right amount of patina and interest to the stair case area which is open to the living and dining room.
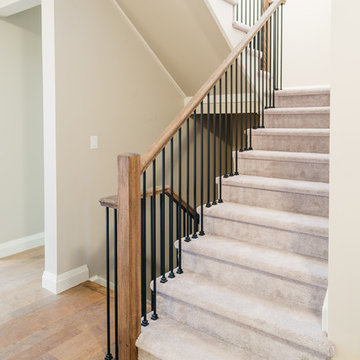
This 4 bedroom, 2.5 bath custom home features an open-concept layout with vaulted ceilings and hardwood floors throughout. The kitchen and living room features a blend of rustic and modern design elements - distressed wood counters and finishes, white cabinets and chairs, and stainless-steel appliances create a cozy and sophisticated atmosphere. The wood stove in the living room adds to the rustic charm of the space.
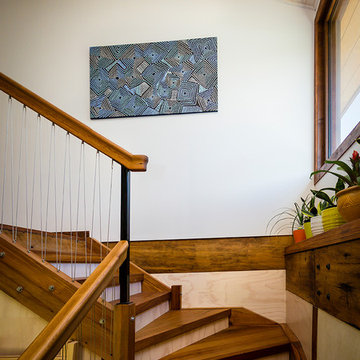
Recycled Rimu staircase with stainless steel balustrade
ダニーデンにある高級な中くらいなラスティックスタイルのおしゃれな折り返し階段 (フローリングの蹴込み板、混合材の手すり) の写真
ダニーデンにある高級な中くらいなラスティックスタイルのおしゃれな折り返し階段 (フローリングの蹴込み板、混合材の手すり) の写真
お手頃価格の、高級なラスティックスタイルの階段 (混合材の手すり) の写真
1
