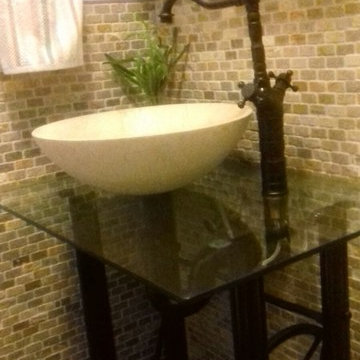ラスティックスタイルのトイレ・洗面所 (セメントタイル、石タイル、分離型トイレ) の写真
絞り込み:
資材コスト
並び替え:今日の人気順
写真 1〜12 枚目(全 12 枚)
1/5
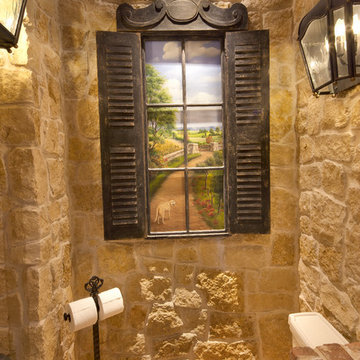
ダラスにある高級な中くらいなラスティックスタイルのおしゃれなトイレ・洗面所 (オープンシェルフ、淡色木目調キャビネット、分離型トイレ、ベージュのタイル、石タイル、ベージュの壁、レンガの床、ベッセル式洗面器、木製洗面台) の写真
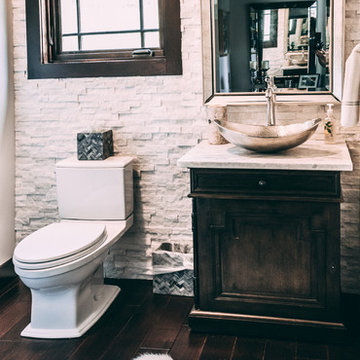
Powder Room
Photo By: Julia McConnell
ニューヨークにあるラスティックスタイルのおしゃれなトイレ・洗面所 (落し込みパネル扉のキャビネット、濃色木目調キャビネット、分離型トイレ、白いタイル、石タイル、ベージュの壁、ラミネートの床、ベッセル式洗面器、御影石の洗面台、茶色い床、白い洗面カウンター) の写真
ニューヨークにあるラスティックスタイルのおしゃれなトイレ・洗面所 (落し込みパネル扉のキャビネット、濃色木目調キャビネット、分離型トイレ、白いタイル、石タイル、ベージュの壁、ラミネートの床、ベッセル式洗面器、御影石の洗面台、茶色い床、白い洗面カウンター) の写真
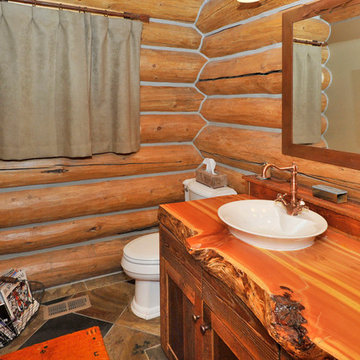
Bob Parish
他の地域にある中くらいなラスティックスタイルのおしゃれなトイレ・洗面所 (ベッセル式洗面器、シェーカースタイル扉のキャビネット、木製洗面台、分離型トイレ、マルチカラーのタイル、石タイル、スレートの床、中間色木目調キャビネット) の写真
他の地域にある中くらいなラスティックスタイルのおしゃれなトイレ・洗面所 (ベッセル式洗面器、シェーカースタイル扉のキャビネット、木製洗面台、分離型トイレ、マルチカラーのタイル、石タイル、スレートの床、中間色木目調キャビネット) の写真
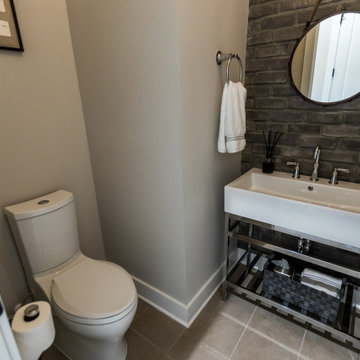
DreamDesign®25, Springmoor House, is a modern rustic farmhouse and courtyard-style home. A semi-detached guest suite (which can also be used as a studio, office, pool house or other function) with separate entrance is the front of the house adjacent to a gated entry. In the courtyard, a pool and spa create a private retreat. The main house is approximately 2500 SF and includes four bedrooms and 2 1/2 baths. The design centerpiece is the two-story great room with asymmetrical stone fireplace and wrap-around staircase and balcony. A modern open-concept kitchen with large island and Thermador appliances is open to both great and dining rooms. The first-floor master suite is serene and modern with vaulted ceilings, floating vanity and open shower.
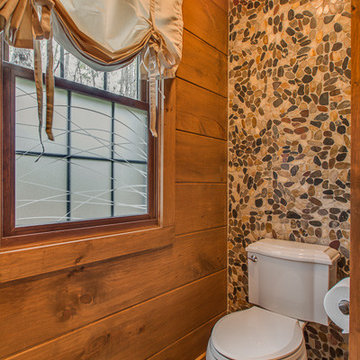
ナッシュビルにあるお手頃価格の小さなラスティックスタイルのおしゃれなトイレ・洗面所 (フラットパネル扉のキャビネット、茶色いキャビネット、分離型トイレ、マルチカラーのタイル、石タイル、茶色い壁、セラミックタイルの床、オーバーカウンターシンク、御影石の洗面台、グレーの床) の写真
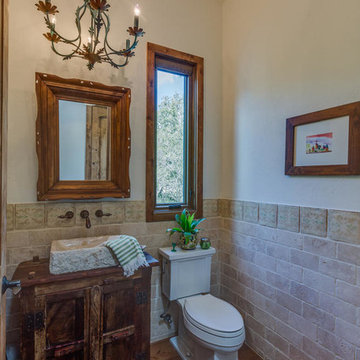
Decorative Powder Room in Main residence near
オースティンにある高級な中くらいなラスティックスタイルのおしゃれなトイレ・洗面所 (家具調キャビネット、茶色いキャビネット、分離型トイレ、ベージュのタイル、石タイル、白い壁、淡色無垢フローリング、ベッセル式洗面器、木製洗面台、茶色い床) の写真
オースティンにある高級な中くらいなラスティックスタイルのおしゃれなトイレ・洗面所 (家具調キャビネット、茶色いキャビネット、分離型トイレ、ベージュのタイル、石タイル、白い壁、淡色無垢フローリング、ベッセル式洗面器、木製洗面台、茶色い床) の写真
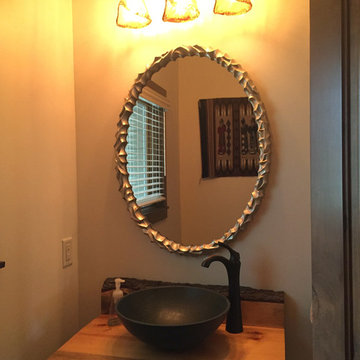
コロンバスにあるお手頃価格の小さなラスティックスタイルのおしゃれなトイレ・洗面所 (シェーカースタイル扉のキャビネット、濃色木目調キャビネット、分離型トイレ、ベージュのタイル、石タイル、ベージュの壁、ベッセル式洗面器、木製洗面台) の写真
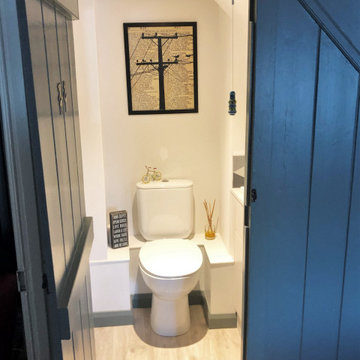
Originally just a dark storage cupboard, our client really wanted ground floor WC facilities so we designed, planned and executed this room, entirely from scratch.
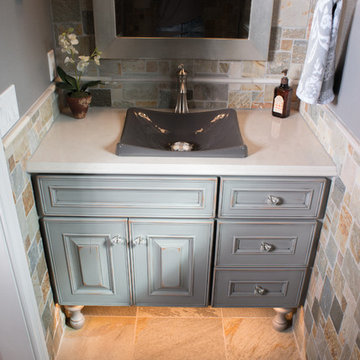
Johnny Sundby
他の地域にある中くらいなラスティックスタイルのおしゃれなトイレ・洗面所 (レイズドパネル扉のキャビネット、分離型トイレ、マルチカラーのタイル、グレーの壁、スレートの床、ベッセル式洗面器、御影石の洗面台、ヴィンテージ仕上げキャビネット、石タイル) の写真
他の地域にある中くらいなラスティックスタイルのおしゃれなトイレ・洗面所 (レイズドパネル扉のキャビネット、分離型トイレ、マルチカラーのタイル、グレーの壁、スレートの床、ベッセル式洗面器、御影石の洗面台、ヴィンテージ仕上げキャビネット、石タイル) の写真
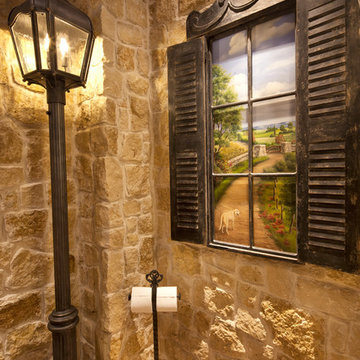
ダラスにある高級な中くらいなラスティックスタイルのおしゃれなトイレ・洗面所 (オープンシェルフ、淡色木目調キャビネット、分離型トイレ、ベージュのタイル、石タイル、ベージュの壁、レンガの床、ベッセル式洗面器、木製洗面台) の写真
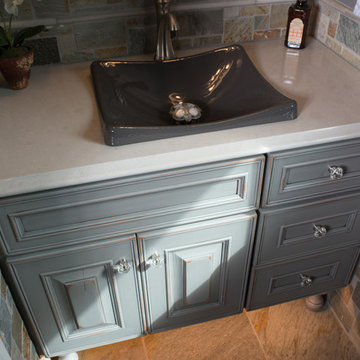
Johnny Sundby
他の地域にある中くらいなラスティックスタイルのおしゃれなトイレ・洗面所 (レイズドパネル扉のキャビネット、分離型トイレ、マルチカラーのタイル、グレーの壁、スレートの床、ベッセル式洗面器、御影石の洗面台、ヴィンテージ仕上げキャビネット、石タイル) の写真
他の地域にある中くらいなラスティックスタイルのおしゃれなトイレ・洗面所 (レイズドパネル扉のキャビネット、分離型トイレ、マルチカラーのタイル、グレーの壁、スレートの床、ベッセル式洗面器、御影石の洗面台、ヴィンテージ仕上げキャビネット、石タイル) の写真
ラスティックスタイルのトイレ・洗面所 (セメントタイル、石タイル、分離型トイレ) の写真
1
