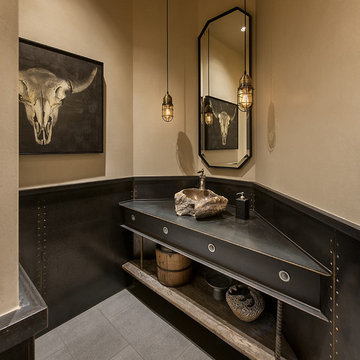ラスティックスタイルのトイレ・洗面所 (黒いタイル、ピンクのタイル) の写真
絞り込み:
資材コスト
並び替え:今日の人気順
写真 1〜20 枚目(全 21 枚)
1/4

This powder room features a unique crane wallpaper as well as a dark, high-gloss hex tile lining the walls.
他の地域にあるラグジュアリーなラスティックスタイルのおしゃれなトイレ・洗面所 (茶色い壁、大理石の洗面台、茶色い床、板張り天井、壁紙、黒いタイル、ガラスタイル、淡色無垢フローリング) の写真
他の地域にあるラグジュアリーなラスティックスタイルのおしゃれなトイレ・洗面所 (茶色い壁、大理石の洗面台、茶色い床、板張り天井、壁紙、黒いタイル、ガラスタイル、淡色無垢フローリング) の写真
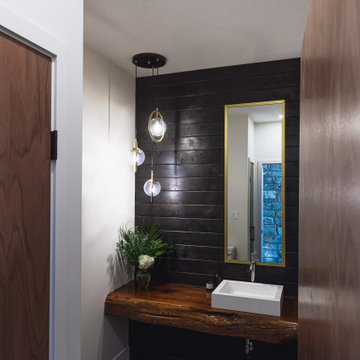
エドモントンにあるお手頃価格の中くらいなラスティックスタイルのおしゃれなトイレ・洗面所 (黒いタイル、黒い壁、ベッセル式洗面器、木製洗面台、ブラウンの洗面カウンター、フローティング洗面台) の写真
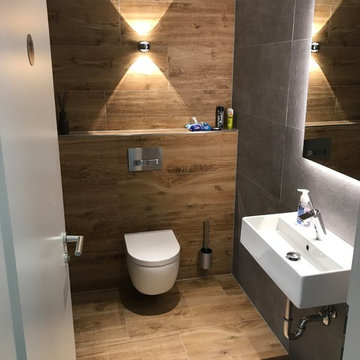
Fliesen-Akzente
ハノーファーにある小さなラスティックスタイルのおしゃれなトイレ・洗面所 (分離型トイレ、茶色いタイル、黒いタイル、壁付け型シンク、茶色い床) の写真
ハノーファーにある小さなラスティックスタイルのおしゃれなトイレ・洗面所 (分離型トイレ、茶色いタイル、黒いタイル、壁付け型シンク、茶色い床) の写真
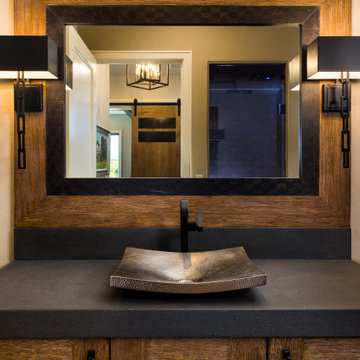
Looking into the home's powder room you see yet another texture-- rustic, wire-wheeled cabinet and mirror surround with a tile inset around the mirror. In the mirror you can see the steam shower that is also incorporated into the powder.
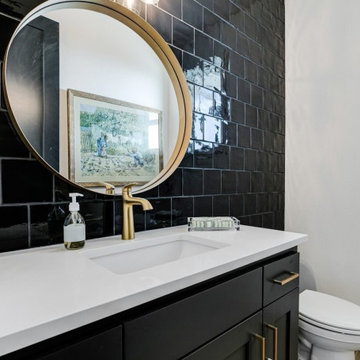
Sleek modern bathroom for this rustic house plan. Black tile wall with a white counter and undermount sink. Bronze hardware adorns the black cabinet.
ポートランドにある中くらいなラスティックスタイルのおしゃれなトイレ・洗面所 (落し込みパネル扉のキャビネット、黒いキャビネット、分離型トイレ、黒いタイル、白い壁、アンダーカウンター洗面器、白い洗面カウンター、造り付け洗面台) の写真
ポートランドにある中くらいなラスティックスタイルのおしゃれなトイレ・洗面所 (落し込みパネル扉のキャビネット、黒いキャビネット、分離型トイレ、黒いタイル、白い壁、アンダーカウンター洗面器、白い洗面カウンター、造り付け洗面台) の写真

Cloakroom Interior Design with a Manor House in Warwickshire.
A view of the room, with the bespoke vanity unit, splash back and wallpaper design. The rustic floor tiles were kept and the tones were incorporate within the proposal.
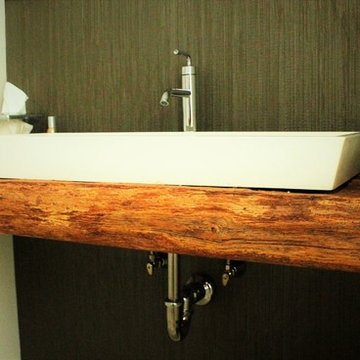
paramount woodworking
This project was done using some old oak beams the customer found in the barn located on the property. The top ended up being 4 inches thick. We jointed the beams straight pulled out hundreds of nails and glued them together. We then took the vessel sink and routed out a flat area for it to sit. We then sanded it so that we could apply a dull finish to keep the rustic look.
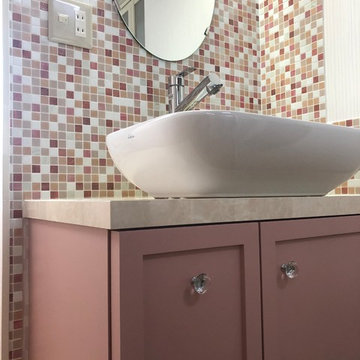
他の地域にある小さなラスティックスタイルのおしゃれなトイレ・洗面所 (インセット扉のキャビネット、赤いキャビネット、ピンクのタイル、モザイクタイル、ピンクの壁、リノリウムの床、オーバーカウンターシンク、木製洗面台、ベージュの床、ピンクの洗面カウンター、造り付け洗面台、クロスの天井、壁紙) の写真
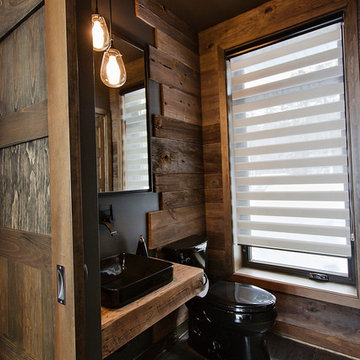
Salle d'eau noire avec accent bois de grange. Crédit photo Olivier St-Onge
モントリオールにあるお手頃価格の小さなラスティックスタイルのおしゃれなトイレ・洗面所 (黒いタイル、黒い壁、セラミックタイルの床、ベッセル式洗面器、木製洗面台、ブラウンの洗面カウンター) の写真
モントリオールにあるお手頃価格の小さなラスティックスタイルのおしゃれなトイレ・洗面所 (黒いタイル、黒い壁、セラミックタイルの床、ベッセル式洗面器、木製洗面台、ブラウンの洗面カウンター) の写真
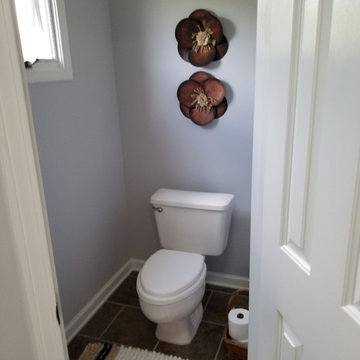
The separation of the toilet from the rest of the restroom was necessary for this homeowner, so we kept it clean and simple with the option to fully close it off internally (without it feeling claustrophobic.)
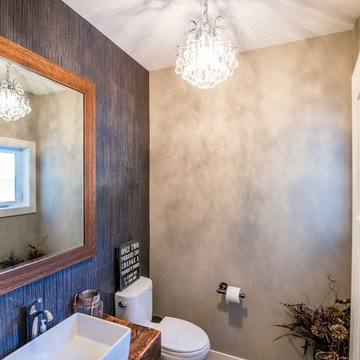
Powder room with one wall of floor to ceiling tile. Custom made vanity.
カルガリーにある高級な小さなラスティックスタイルのおしゃれなトイレ・洗面所 (オープンシェルフ、中間色木目調キャビネット、一体型トイレ 、黒いタイル、セラミックタイル、グレーの壁、ベッセル式洗面器、木製洗面台) の写真
カルガリーにある高級な小さなラスティックスタイルのおしゃれなトイレ・洗面所 (オープンシェルフ、中間色木目調キャビネット、一体型トイレ 、黒いタイル、セラミックタイル、グレーの壁、ベッセル式洗面器、木製洗面台) の写真
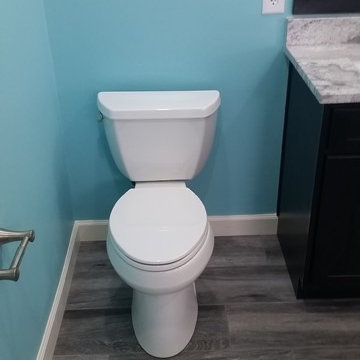
インディアナポリスにある高級な中くらいなラスティックスタイルのおしゃれなトイレ・洗面所 (シェーカースタイル扉のキャビネット、黒いキャビネット、分離型トイレ、黒いタイル、セラミックタイル、青い壁、セラミックタイルの床、アンダーカウンター洗面器、御影石の洗面台) の写真
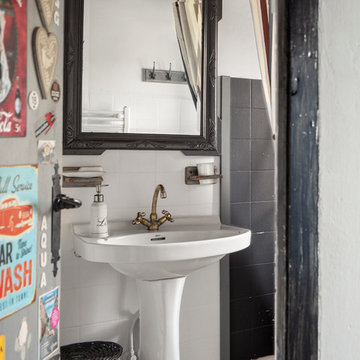
他の地域にある低価格の中くらいなラスティックスタイルのおしゃれなトイレ・洗面所 (インセット扉のキャビネット、ヴィンテージ仕上げキャビネット、黒いタイル、スレートタイル、白い壁、スレートの床、ベッセル式洗面器、木製洗面台、黒い床、ブラウンの洗面カウンター) の写真
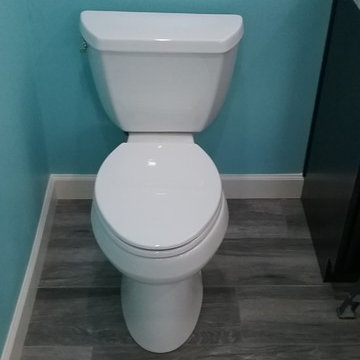
インディアナポリスにある高級な中くらいなラスティックスタイルのおしゃれなトイレ・洗面所 (シェーカースタイル扉のキャビネット、黒いキャビネット、分離型トイレ、黒いタイル、セラミックタイル、青い壁、セラミックタイルの床、アンダーカウンター洗面器、御影石の洗面台) の写真
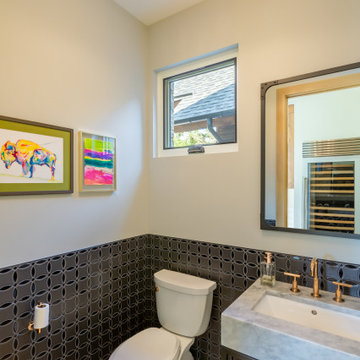
Guest bath with matte + glossy wall tile, unique lighting fixture, and stone vanity.
デンバーにある小さなラスティックスタイルのおしゃれなトイレ・洗面所 (黒いキャビネット、黒いタイル、白い壁、淡色無垢フローリング、茶色い床、グレーの洗面カウンター、独立型洗面台) の写真
デンバーにある小さなラスティックスタイルのおしゃれなトイレ・洗面所 (黒いキャビネット、黒いタイル、白い壁、淡色無垢フローリング、茶色い床、グレーの洗面カウンター、独立型洗面台) の写真

Cloakroom Interior Design with a Manor House in Warwickshire.
A splash back was required to support the surface area in the vicinity, and protect the wallpaper. The curved bespoke vanity was designed to fit the space, with a ledge to support the sink. The wooden wall shelf was handmade using wood remains from the estate.

This powder room features a dark, hex tile as well as a reclaimed wood ceiling and vanity. The vanity has a black and gold marble countertop, as well as a gold round wall mirror and a gold light fixture.
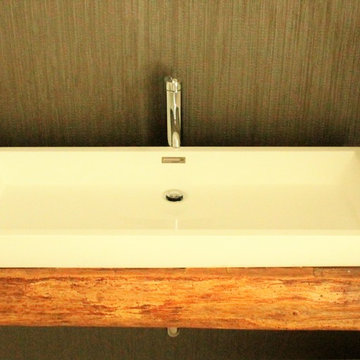
paramount woodworking
This project was done using some old oak beams the customer found in the barn located on the property. The top ended up being 4 inches thick. We jointed the beams straight pulled out hundreds of nails and glued them together. We then took the vessel sink and routed out a flat area for it to sit. We then sanded it so that we could apply a dull finish to keep the rustic look.
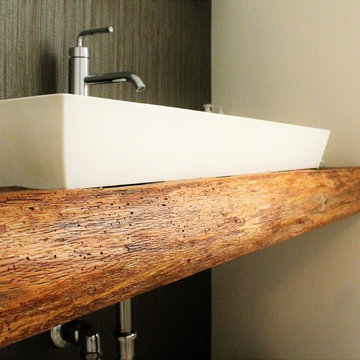
paramount woodworking
This project was done using some old oak beams the customer found in the barn located on the property. The top ended up being 4 inches thick. We jointed the beams straight pulled out hundreds of nails and glued them together. We then took the vessel sink and routed out a flat area for it to sit. We then sanded it so that we could apply a dull finish to keep the rustic look.
ラスティックスタイルのトイレ・洗面所 (黒いタイル、ピンクのタイル) の写真
1
