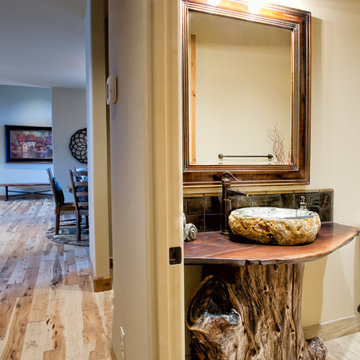ラスティックスタイルのトイレ・洗面所 (コルクフローリング、磁器タイルの床、スレートの床) の写真
絞り込み:
資材コスト
並び替え:今日の人気順
写真 1〜20 枚目(全 108 枚)
1/5

デンバーにある小さなラスティックスタイルのおしゃれなトイレ・洗面所 (シェーカースタイル扉のキャビネット、淡色木目調キャビネット、白いタイル、セラミックタイル、ベージュの壁、磁器タイルの床、一体型シンク、コンクリートの洗面台、黒い床、グレーの洗面カウンター、造り付け洗面台) の写真

Rustic at it's finest. A chiseled face vanity contrasts with the thick modern countertop, natural stone vessel sink and basketweave wall tile. Delicate iron and glass sconces provide the perfect glow.
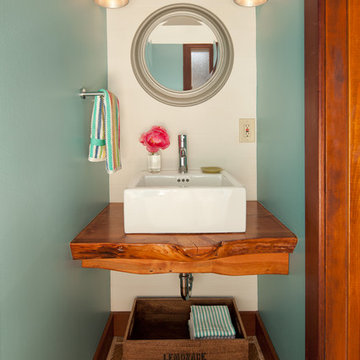
サンフランシスコにある小さなラスティックスタイルのおしゃれなトイレ・洗面所 (白い壁、茶色い床、磁器タイルの床、ベッセル式洗面器、木製洗面台、ブラウンの洗面カウンター) の写真
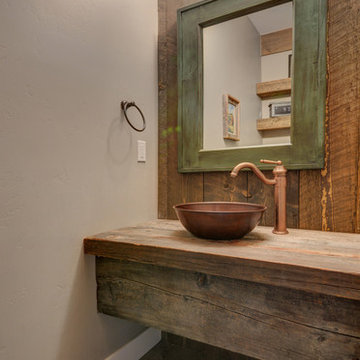
アルバカーキにあるラスティックスタイルのおしゃれなトイレ・洗面所 (一体型トイレ 、グレーの壁、磁器タイルの床、ベッセル式洗面器、木製洗面台、ブラウンの洗面カウンター) の写真

マイアミにあるラグジュアリーな小さなラスティックスタイルのおしゃれなトイレ・洗面所 (アンダーカウンター洗面器、フラットパネル扉のキャビネット、ヴィンテージ仕上げキャビネット、大理石の洗面台、一体型トイレ 、青い壁、磁器タイルの床) の写真

The powder room, located off the kitchen and main entry, is designed with natural elements in mind. Including, the stone rock knobs, walnut live edge countertop, and cross sections of firewood wallpaper.
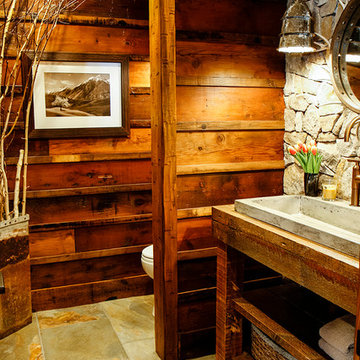
Custom designed powder room with rustic accents and lighting.
他の地域にあるラグジュアリーな中くらいなラスティックスタイルのおしゃれなトイレ・洗面所 (グレーのタイル、石タイル、茶色い壁、スレートの床、木製洗面台、ブラウンの洗面カウンター) の写真
他の地域にあるラグジュアリーな中くらいなラスティックスタイルのおしゃれなトイレ・洗面所 (グレーのタイル、石タイル、茶色い壁、スレートの床、木製洗面台、ブラウンの洗面カウンター) の写真

他の地域にあるお手頃価格の小さなラスティックスタイルのおしゃれなトイレ・洗面所 (オープンシェルフ、黒いキャビネット、ベージュの壁、スレートの床、ベッセル式洗面器、木製洗面台、茶色い床、ブラウンの洗面カウンター) の写真

デンバーにあるラスティックスタイルのおしゃれなトイレ・洗面所 (オープンシェルフ、黒いキャビネット、壁掛け式トイレ、磁器タイルの床、ベッセル式洗面器、ステンレスの洗面台、ベージュの床、黒い洗面カウンター、フローティング洗面台、板張り天井) の写真
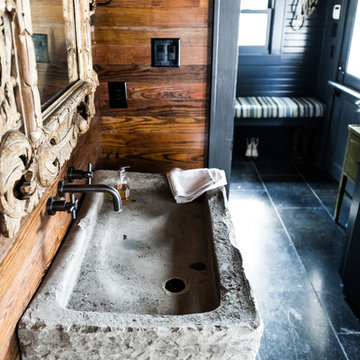
ダラスにある中くらいなラスティックスタイルのおしゃれなトイレ・洗面所 (スレートの床、横長型シンク、ライムストーンの洗面台、黒い床、グレーの洗面カウンター、オープンシェルフ、黒いキャビネット、分離型トイレ、茶色い壁) の写真

Gary Hall
バーリントンにある中くらいなラスティックスタイルのおしゃれなトイレ・洗面所 (オープンシェルフ、中間色木目調キャビネット、一体型トイレ 、緑の壁、磁器タイルの床、一体型シンク、大理石の洗面台、茶色い床) の写真
バーリントンにある中くらいなラスティックスタイルのおしゃれなトイレ・洗面所 (オープンシェルフ、中間色木目調キャビネット、一体型トイレ 、緑の壁、磁器タイルの床、一体型シンク、大理石の洗面台、茶色い床) の写真

This homage to prairie style architecture located at The Rim Golf Club in Payson, Arizona was designed for owner/builder/landscaper Tom Beck.
This home appears literally fastened to the site by way of both careful design as well as a lichen-loving organic material palatte. Forged from a weathering steel roof (aka Cor-Ten), hand-formed cedar beams, laser cut steel fasteners, and a rugged stacked stone veneer base, this home is the ideal northern Arizona getaway.
Expansive covered terraces offer views of the Tom Weiskopf and Jay Morrish designed golf course, the largest stand of Ponderosa Pines in the US, as well as the majestic Mogollon Rim and Stewart Mountains, making this an ideal place to beat the heat of the Valley of the Sun.
Designing a personal dwelling for a builder is always an honor for us. Thanks, Tom, for the opportunity to share your vision.
Project Details | Northern Exposure, The Rim – Payson, AZ
Architect: C.P. Drewett, AIA, NCARB, Drewett Works, Scottsdale, AZ
Builder: Thomas Beck, LTD, Scottsdale, AZ
Photographer: Dino Tonn, Scottsdale, AZ

Tom Zikas
サクラメントにあるラグジュアリーな小さなラスティックスタイルのおしゃれなトイレ・洗面所 (オープンシェルフ、壁掛け式トイレ、グレーのタイル、ベージュの壁、ベッセル式洗面器、ヴィンテージ仕上げキャビネット、石タイル、御影石の洗面台、スレートの床、グレーの洗面カウンター) の写真
サクラメントにあるラグジュアリーな小さなラスティックスタイルのおしゃれなトイレ・洗面所 (オープンシェルフ、壁掛け式トイレ、グレーのタイル、ベージュの壁、ベッセル式洗面器、ヴィンテージ仕上げキャビネット、石タイル、御影石の洗面台、スレートの床、グレーの洗面カウンター) の写真
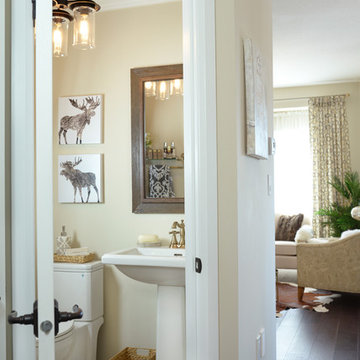
トロントにある小さなラスティックスタイルのおしゃれなトイレ・洗面所 (一体型トイレ 、ベージュの壁、ペデスタルシンク、グレーの床、磁器タイルの床) の写真
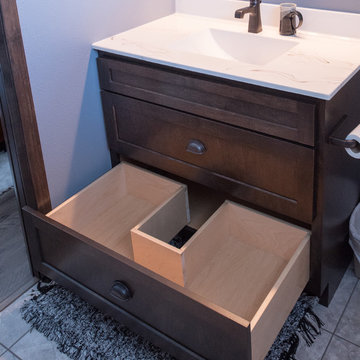
Denise Baur Photography
ミネアポリスにある高級な広いラスティックスタイルのおしゃれなトイレ・洗面所 (シェーカースタイル扉のキャビネット、濃色木目調キャビネット、分離型トイレ、グレーの壁、磁器タイルの床、一体型シンク、大理石の洗面台、ベージュの床) の写真
ミネアポリスにある高級な広いラスティックスタイルのおしゃれなトイレ・洗面所 (シェーカースタイル扉のキャビネット、濃色木目調キャビネット、分離型トイレ、グレーの壁、磁器タイルの床、一体型シンク、大理石の洗面台、ベージュの床) の写真
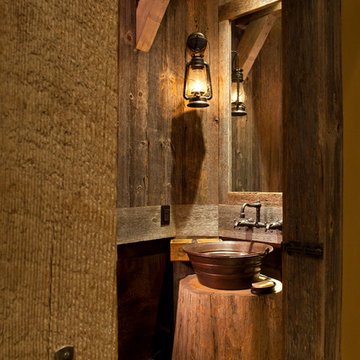
Southwest Colorado mountain home. Made of timber, log and stone. Rustic powder room. Copper vessel sink. Slate tile. Rustic gas lamp. Distressed, rustic wood walls and door.

デンバーにあるお手頃価格の小さなラスティックスタイルのおしゃれなトイレ・洗面所 (フラットパネル扉のキャビネット、中間色木目調キャビネット、分離型トイレ、ベージュの壁、スレートの床、一体型シンク、人工大理石カウンター、グレーの床、白い洗面カウンター、フローティング洗面台、壁紙) の写真

洗面、シャワー室です。連続した広々とした空間になっています。
他の地域にある広いラスティックスタイルのおしゃれなトイレ・洗面所 (オープンシェルフ、ベージュのキャビネット、一体型トイレ 、青いタイル、磁器タイル、白い壁、磁器タイルの床、オーバーカウンターシンク、木製洗面台、黒い床、ベージュのカウンター、造り付け洗面台、板張り天井、全タイプの壁の仕上げ、ベージュの天井) の写真
他の地域にある広いラスティックスタイルのおしゃれなトイレ・洗面所 (オープンシェルフ、ベージュのキャビネット、一体型トイレ 、青いタイル、磁器タイル、白い壁、磁器タイルの床、オーバーカウンターシンク、木製洗面台、黒い床、ベージュのカウンター、造り付け洗面台、板張り天井、全タイプの壁の仕上げ、ベージュの天井) の写真
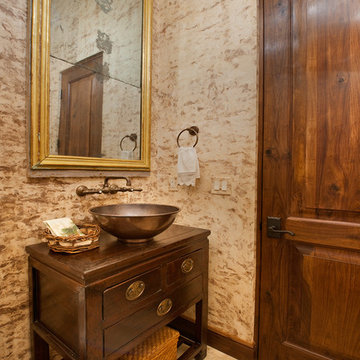
Photographer: Vance Fox
他の地域にある中くらいなラスティックスタイルのおしゃれなトイレ・洗面所 (ベッセル式洗面器、家具調キャビネット、濃色木目調キャビネット、木製洗面台、マルチカラーの壁、磁器タイルの床、マルチカラーの床、ブラウンの洗面カウンター) の写真
他の地域にある中くらいなラスティックスタイルのおしゃれなトイレ・洗面所 (ベッセル式洗面器、家具調キャビネット、濃色木目調キャビネット、木製洗面台、マルチカラーの壁、磁器タイルの床、マルチカラーの床、ブラウンの洗面カウンター) の写真
ラスティックスタイルのトイレ・洗面所 (コルクフローリング、磁器タイルの床、スレートの床) の写真
1
