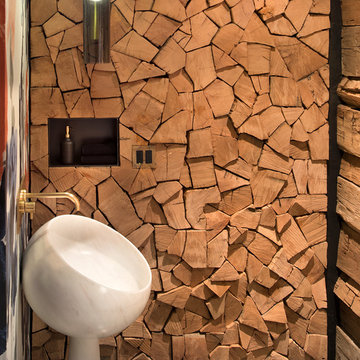ラスティックスタイルのトイレ・洗面所 (コンクリートの床、クッションフロア) の写真
絞り込み:
資材コスト
並び替え:今日の人気順
写真 1〜20 枚目(全 41 枚)
1/4
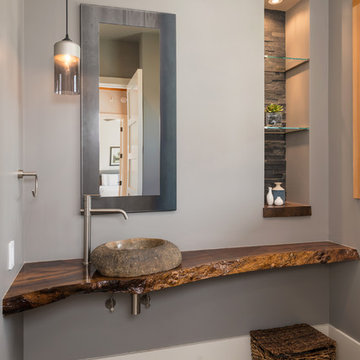
サンフランシスコにある中くらいなラスティックスタイルのおしゃれなトイレ・洗面所 (ベッセル式洗面器、木製洗面台、グレーの壁、コンクリートの床、ブラウンの洗面カウンター) の写真
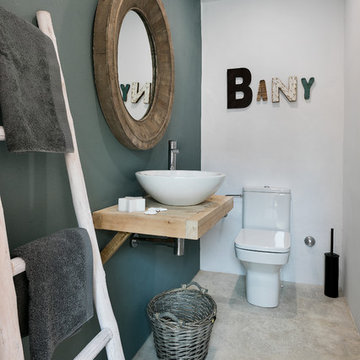
バルセロナにあるお手頃価格の小さなラスティックスタイルのおしゃれなトイレ・洗面所 (マルチカラーの壁、コンクリートの床、ベッセル式洗面器、木製洗面台、グレーの床、ベージュのカウンター) の写真
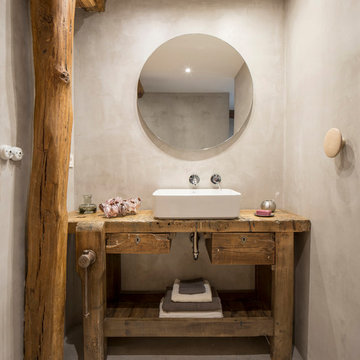
他の地域にあるラスティックスタイルのおしゃれなトイレ・洗面所 (家具調キャビネット、中間色木目調キャビネット、グレーの壁、コンクリートの床、ベッセル式洗面器、木製洗面台、グレーの床) の写真
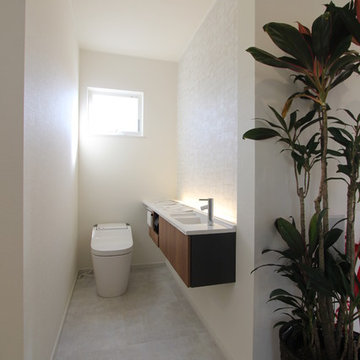
ナイスホームショールーム photo by nicehome
他の地域にある小さなラスティックスタイルのおしゃれなトイレ・洗面所 (一体型トイレ 、白い壁、クッションフロア、グレーの床) の写真
他の地域にある小さなラスティックスタイルのおしゃれなトイレ・洗面所 (一体型トイレ 、白い壁、クッションフロア、グレーの床) の写真

A close friend of one of our owners asked for some help, inspiration, and advice in developing an area in the mezzanine level of their commercial office/shop so that they could entertain friends, family, and guests. They wanted a bar area, a poker area, and seating area in a large open lounge space. So although this was not a full-fledged Four Elements project, it involved a Four Elements owner's design ideas and handiwork, a few Four Elements sub-trades, and a lot of personal time to help bring it to fruition. You will recognize similar design themes as used in the Four Elements office like barn-board features, live edge wood counter-tops, and specialty LED lighting seen in many of our projects. And check out the custom poker table and beautiful rope/beam light fixture constructed by our very own Peter Russell. What a beautiful and cozy space!
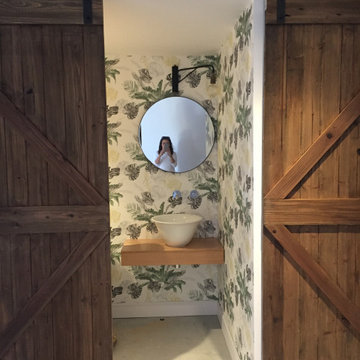
Al aseo de cortesía se accede por una puerta granero en madera rústica muy bonita.
El baño de cortesía está revestido con un papel decorativo muy bonito.
El remate con el cemento es un rodapie de madera lacado en blanco.
El pavimento es de microcemento.
Hay una encimera de madera con una pileta tipo bol.
La grifería es mural.
El espejo es redondo con un marco oscuro y un aplique clásico que lo ilumina.
Y un sencillo inodoro.
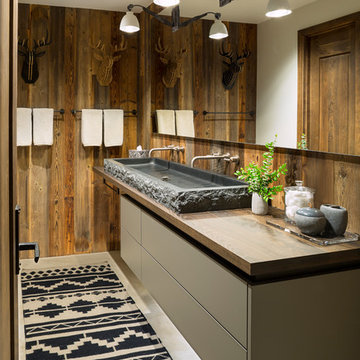
デンバーにあるラスティックスタイルのおしゃれなトイレ・洗面所 (フラットパネル扉のキャビネット、グレーのキャビネット、茶色い壁、コンクリートの床、横長型シンク、木製洗面台、ブラウンの洗面カウンター) の写真
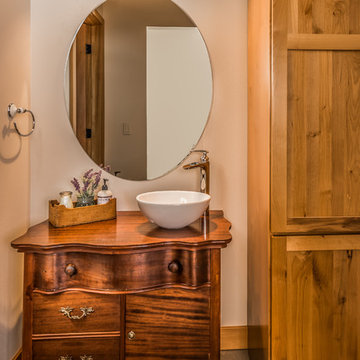
Master bath,
シアトルにあるお手頃価格のラスティックスタイルのおしゃれなトイレ・洗面所 (シェーカースタイル扉のキャビネット、茶色いキャビネット、白い壁、コンクリートの床、ベッセル式洗面器、木製洗面台、グレーの床、ブラウンの洗面カウンター) の写真
シアトルにあるお手頃価格のラスティックスタイルのおしゃれなトイレ・洗面所 (シェーカースタイル扉のキャビネット、茶色いキャビネット、白い壁、コンクリートの床、ベッセル式洗面器、木製洗面台、グレーの床、ブラウンの洗面カウンター) の写真
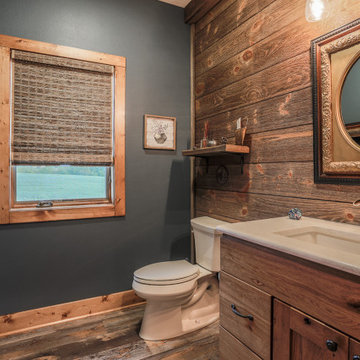
Using a dark wall color really balanced well with the barn wood wall.
オマハにある小さなラスティックスタイルのおしゃれなトイレ・洗面所 (青い壁、クッションフロア、珪岩の洗面台) の写真
オマハにある小さなラスティックスタイルのおしゃれなトイレ・洗面所 (青い壁、クッションフロア、珪岩の洗面台) の写真
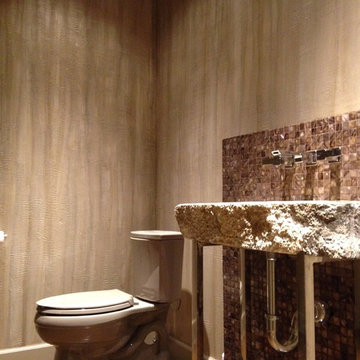
Alligator Skin Hand-Textured and Hand-Finished Walls for Dallas Design District Showroom Men's Bathroom.
ダラスにある小さなラスティックスタイルのおしゃれなトイレ・洗面所 (分離型トイレ、茶色いタイル、ガラスタイル、茶色い壁、コンクリートの床、横長型シンク、茶色い床) の写真
ダラスにある小さなラスティックスタイルのおしゃれなトイレ・洗面所 (分離型トイレ、茶色いタイル、ガラスタイル、茶色い壁、コンクリートの床、横長型シンク、茶色い床) の写真
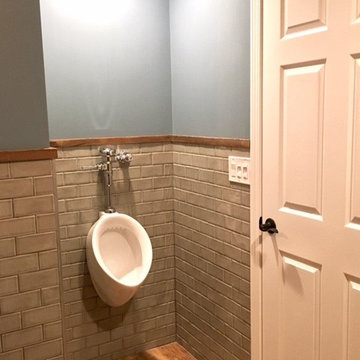
We love this rustic look for a finished basement. That stunning arch between the bar and the game/living room is all reclaimed barnwood! Finished basement is complete with a bar, island, wine cellar, half bath, kids room, seating area and fireplace, and a laundry room. By Majestic Home Solutions, LLC.
Project Year: 2016
Country: United States
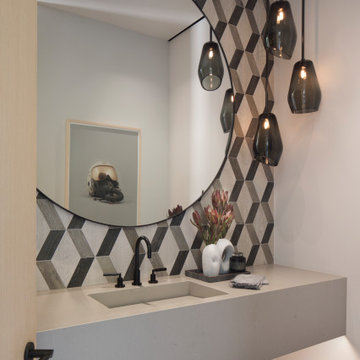
他の地域にあるラスティックスタイルのおしゃれなトイレ・洗面所 (モノトーンのタイル、白い壁、コンクリートの床、オーバーカウンターシンク、人工大理石カウンター、グレーの床、グレーの洗面カウンター、フローティング洗面台、三角天井) の写真
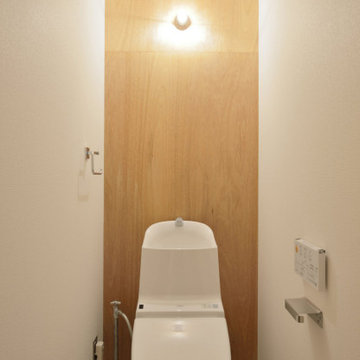
トイレの広さはリノベーション前と同じですが、天井や床、壁を、新規設備機器に合わせて組み直してあります。またLDKや寝室と同じテイストを出すために、アクセントウォールとしては一般的な奥の壁にラワン合板の杢目を活かした仕様にしました。
他の地域にある小さなラスティックスタイルのおしゃれなトイレ・洗面所 (一体型トイレ 、茶色い壁、クッションフロア、ベージュの床、アクセントウォール、クロスの天井、板張り壁、白い天井) の写真
他の地域にある小さなラスティックスタイルのおしゃれなトイレ・洗面所 (一体型トイレ 、茶色い壁、クッションフロア、ベージュの床、アクセントウォール、クロスの天井、板張り壁、白い天井) の写真
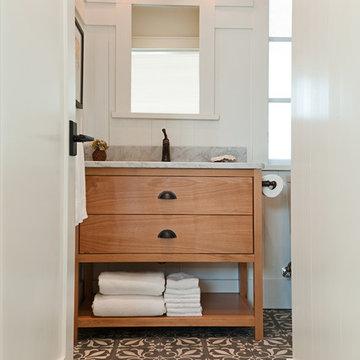
Leanna Rathkelly Photography
Humber Custom Carpentry
バンクーバーにある小さなラスティックスタイルのおしゃれなトイレ・洗面所 (中間色木目調キャビネット、一体型トイレ 、マルチカラーのタイル、白い壁、コンクリートの床、アンダーカウンター洗面器、大理石の洗面台、フラットパネル扉のキャビネット) の写真
バンクーバーにある小さなラスティックスタイルのおしゃれなトイレ・洗面所 (中間色木目調キャビネット、一体型トイレ 、マルチカラーのタイル、白い壁、コンクリートの床、アンダーカウンター洗面器、大理石の洗面台、フラットパネル扉のキャビネット) の写真
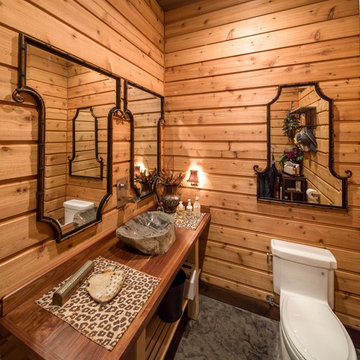
フィラデルフィアにあるラグジュアリーな中くらいなラスティックスタイルのおしゃれなトイレ・洗面所 (家具調キャビネット、中間色木目調キャビネット、一体型トイレ 、茶色い壁、コンクリートの床、ベッセル式洗面器、木製洗面台) の写真
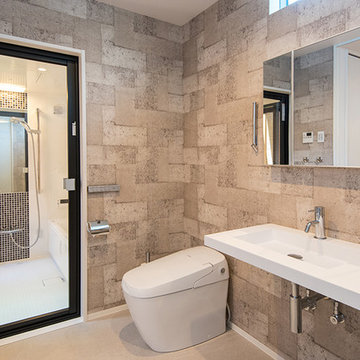
大阪狭山市西山台の閑静な住宅街の一角に、
廻りの視線を遮りプライバシーを確保しつつも光と風の自然の力を採り入れたパッシブハウスが完成。
リビングの大開口のサッシからフラットでウッドデッキと繋ぐことで、限られた空間を最大限に生かし、リゾート感漂う空間に。
間仕切りもなく吹き抜けを設けた大空間でありながら、断熱性・気密性に徹底的にこだわり夏は涼しく、冬は暖かいお家となった。
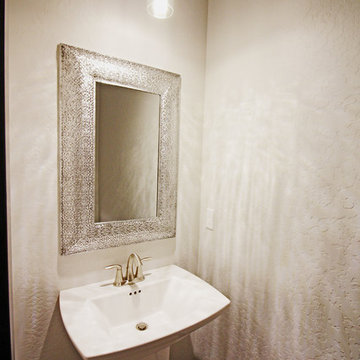
Sage Creek Cottage by North Ridge Homes, Powder Room
他の地域にある広いラスティックスタイルのおしゃれなトイレ・洗面所 (一体型トイレ 、白いタイル、白い壁、クッションフロア、ペデスタルシンク、茶色い床) の写真
他の地域にある広いラスティックスタイルのおしゃれなトイレ・洗面所 (一体型トイレ 、白いタイル、白い壁、クッションフロア、ペデスタルシンク、茶色い床) の写真
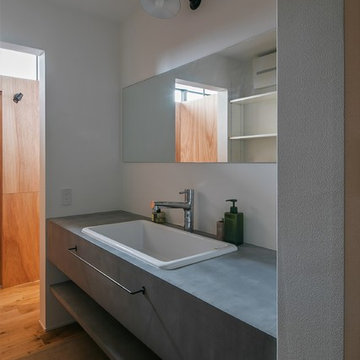
収納をテーマにした家
他の地域にあるお手頃価格の中くらいなラスティックスタイルのおしゃれなトイレ・洗面所 (オープンシェルフ、グレーのキャビネット、分離型トイレ、白いタイル、磁器タイル、白い壁、クッションフロア、ベッセル式洗面器、コンクリートの洗面台、グレーの床、グレーの洗面カウンター) の写真
他の地域にあるお手頃価格の中くらいなラスティックスタイルのおしゃれなトイレ・洗面所 (オープンシェルフ、グレーのキャビネット、分離型トイレ、白いタイル、磁器タイル、白い壁、クッションフロア、ベッセル式洗面器、コンクリートの洗面台、グレーの床、グレーの洗面カウンター) の写真
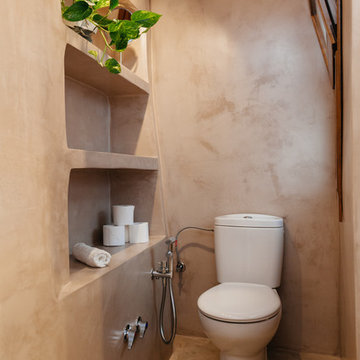
Baño completamente revestido en FUTURCRET Microcemento acabado Clásico.
バルセロナにあるお手頃価格の中くらいなラスティックスタイルのおしゃれなトイレ・洗面所 (茶色い壁、ベッセル式洗面器、茶色い床、コンクリートの床) の写真
バルセロナにあるお手頃価格の中くらいなラスティックスタイルのおしゃれなトイレ・洗面所 (茶色い壁、ベッセル式洗面器、茶色い床、コンクリートの床) の写真
ラスティックスタイルのトイレ・洗面所 (コンクリートの床、クッションフロア) の写真
1
