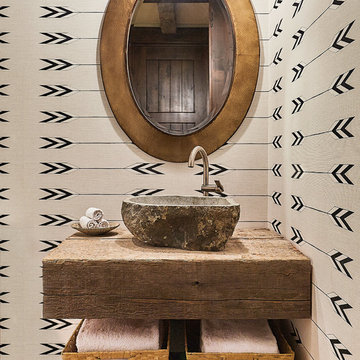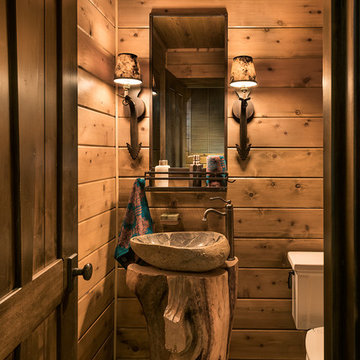ラスティックスタイルのトイレ・洗面所 (レンガの床、コルクフローリング、無垢フローリング、スレートの床) の写真
絞り込み:
資材コスト
並び替え:今日の人気順
写真 1〜20 枚目(全 225 枚)
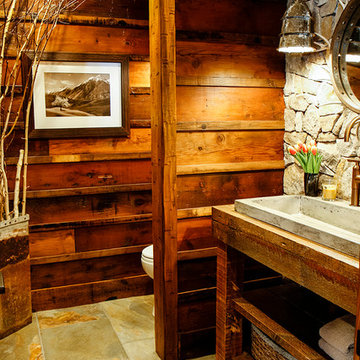
Custom designed powder room with rustic accents and lighting.
他の地域にあるラグジュアリーな中くらいなラスティックスタイルのおしゃれなトイレ・洗面所 (グレーのタイル、石タイル、茶色い壁、スレートの床、木製洗面台、ブラウンの洗面カウンター) の写真
他の地域にあるラグジュアリーな中くらいなラスティックスタイルのおしゃれなトイレ・洗面所 (グレーのタイル、石タイル、茶色い壁、スレートの床、木製洗面台、ブラウンの洗面カウンター) の写真

This homage to prairie style architecture located at The Rim Golf Club in Payson, Arizona was designed for owner/builder/landscaper Tom Beck.
This home appears literally fastened to the site by way of both careful design as well as a lichen-loving organic material palatte. Forged from a weathering steel roof (aka Cor-Ten), hand-formed cedar beams, laser cut steel fasteners, and a rugged stacked stone veneer base, this home is the ideal northern Arizona getaway.
Expansive covered terraces offer views of the Tom Weiskopf and Jay Morrish designed golf course, the largest stand of Ponderosa Pines in the US, as well as the majestic Mogollon Rim and Stewart Mountains, making this an ideal place to beat the heat of the Valley of the Sun.
Designing a personal dwelling for a builder is always an honor for us. Thanks, Tom, for the opportunity to share your vision.
Project Details | Northern Exposure, The Rim – Payson, AZ
Architect: C.P. Drewett, AIA, NCARB, Drewett Works, Scottsdale, AZ
Builder: Thomas Beck, LTD, Scottsdale, AZ
Photographer: Dino Tonn, Scottsdale, AZ

他の地域にあるお手頃価格の小さなラスティックスタイルのおしゃれなトイレ・洗面所 (オープンシェルフ、黒いキャビネット、ベージュの壁、スレートの床、ベッセル式洗面器、木製洗面台、茶色い床、ブラウンの洗面カウンター) の写真

a powder room was created by eliminating the existing hall closet and stealing a little space from the existing bedroom behind. a linen wall covering was added with a nail head detail giving the powder room a polished look.
WoodStone Inc, General Contractor
Home Interiors, Cortney McDougal, Interior Design
Draper White Photography
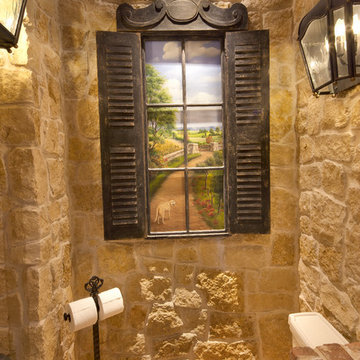
ダラスにある高級な中くらいなラスティックスタイルのおしゃれなトイレ・洗面所 (オープンシェルフ、淡色木目調キャビネット、分離型トイレ、ベージュのタイル、石タイル、ベージュの壁、レンガの床、ベッセル式洗面器、木製洗面台) の写真
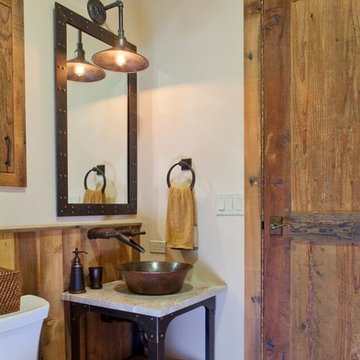
デンバーにあるお手頃価格の中くらいなラスティックスタイルのおしゃれなトイレ・洗面所 (シェーカースタイル扉のキャビネット、中間色木目調キャビネット、分離型トイレ、白い壁、スレートの床、ベッセル式洗面器、大理石の洗面台) の写真

Tom Zikas
サクラメントにあるラグジュアリーな小さなラスティックスタイルのおしゃれなトイレ・洗面所 (オープンシェルフ、壁掛け式トイレ、グレーのタイル、ベージュの壁、ベッセル式洗面器、ヴィンテージ仕上げキャビネット、石タイル、御影石の洗面台、スレートの床、グレーの洗面カウンター) の写真
サクラメントにあるラグジュアリーな小さなラスティックスタイルのおしゃれなトイレ・洗面所 (オープンシェルフ、壁掛け式トイレ、グレーのタイル、ベージュの壁、ベッセル式洗面器、ヴィンテージ仕上げキャビネット、石タイル、御影石の洗面台、スレートの床、グレーの洗面カウンター) の写真
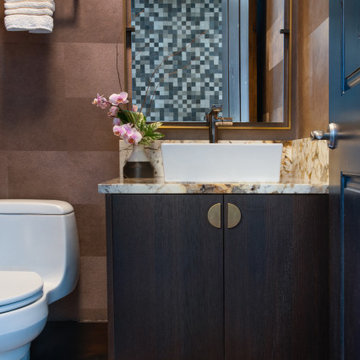
Gorgeously moody - this powder room has faux hide wallcovering, natural stone, and a gorgeous dark oak custom floating cabinet.
デンバーにある高級な小さなラスティックスタイルのおしゃれなトイレ・洗面所 (フラットパネル扉のキャビネット、濃色木目調キャビネット、一体型トイレ 、茶色い壁、無垢フローリング、ベッセル式洗面器、御影石の洗面台、茶色い床、白い洗面カウンター、フローティング洗面台、壁紙) の写真
デンバーにある高級な小さなラスティックスタイルのおしゃれなトイレ・洗面所 (フラットパネル扉のキャビネット、濃色木目調キャビネット、一体型トイレ 、茶色い壁、無垢フローリング、ベッセル式洗面器、御影石の洗面台、茶色い床、白い洗面カウンター、フローティング洗面台、壁紙) の写真
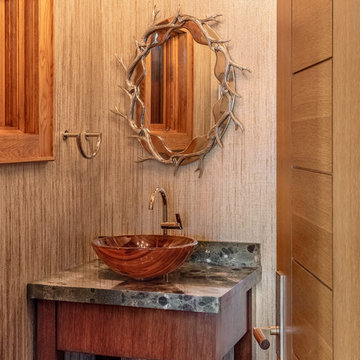
Burton Photography
シャーロットにあるラスティックスタイルのおしゃれなトイレ・洗面所 (家具調キャビネット、中間色木目調キャビネット、グレーの壁、無垢フローリング、ベッセル式洗面器、茶色い床、グレーの洗面カウンター) の写真
シャーロットにあるラスティックスタイルのおしゃれなトイレ・洗面所 (家具調キャビネット、中間色木目調キャビネット、グレーの壁、無垢フローリング、ベッセル式洗面器、茶色い床、グレーの洗面カウンター) の写真

デンバーにある中くらいなラスティックスタイルのおしゃれなトイレ・洗面所 (オープンシェルフ、中間色木目調キャビネット、グレーの壁、無垢フローリング、オーバーカウンターシンク、木製洗面台、茶色い床、ブラウンの洗面カウンター) の写真
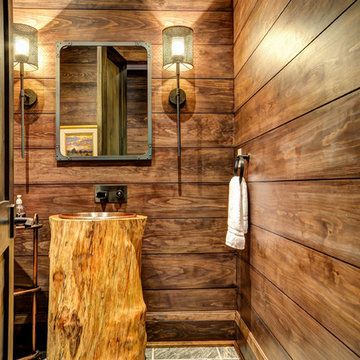
Andre Carriere
トロントにあるラスティックスタイルのおしゃれなトイレ・洗面所 (グレーのタイル、茶色い壁、スレートの床、オーバーカウンターシンク) の写真
トロントにあるラスティックスタイルのおしゃれなトイレ・洗面所 (グレーのタイル、茶色い壁、スレートの床、オーバーカウンターシンク) の写真

Brad Scott Photography
他の地域にあるラグジュアリーな小さなラスティックスタイルのおしゃれなトイレ・洗面所 (家具調キャビネット、グレーのキャビネット、一体型トイレ 、ベージュの壁、無垢フローリング、アンダーカウンター洗面器、御影石の洗面台、茶色い床、グレーの洗面カウンター) の写真
他の地域にあるラグジュアリーな小さなラスティックスタイルのおしゃれなトイレ・洗面所 (家具調キャビネット、グレーのキャビネット、一体型トイレ 、ベージュの壁、無垢フローリング、アンダーカウンター洗面器、御影石の洗面台、茶色い床、グレーの洗面カウンター) の写真

We designed and built this 32" vanity set using one of the original windows and some of the lumber removed during demolition. Circa 1928. The hammered copper sink and industrial shop light compliment the oil rubbed bronze single hole faucet.
For more info, contact Mike at
Adaptive Building Solutions, LLC
www.adaptivebuilding.com
email: mike@adaptivebuilding.com
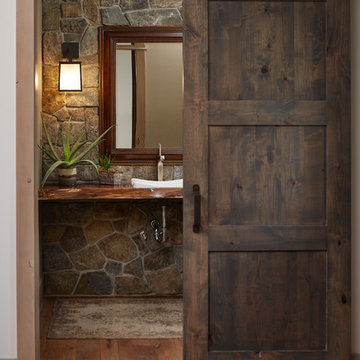
Ashley Avila
グランドラピッズにあるラスティックスタイルのおしゃれなトイレ・洗面所 (ベッセル式洗面器、木製洗面台、グレーの壁、無垢フローリング、ブラウンの洗面カウンター) の写真
グランドラピッズにあるラスティックスタイルのおしゃれなトイレ・洗面所 (ベッセル式洗面器、木製洗面台、グレーの壁、無垢フローリング、ブラウンの洗面カウンター) の写真

Casa Nevado, en una pequeña localidad de Extremadura:
La restauración del tejado y la incorporación de cocina y baño a las estancias de la casa, fueron aprovechadas para un cambio radical en el uso y los espacios de la vivienda.
El bajo techo se ha restaurado con el fin de activar toda su superficie, que estaba en estado ruinoso, y usado como almacén de material de ganadería, para la introducción de un baño en planta alta, habitaciones, zona de recreo y despacho. Generando un espacio abierto tipo Loft abierto.
La cubierta de estilo de teja árabe se ha restaurado, aprovechando todo el material antiguo, donde en el bajo techo se ha dispuesto de una combinación de materiales, metálicos y madera.
En planta baja, se ha dispuesto una cocina y un baño, sin modificar la estructura de la casa original solo mediante la apertura y cierre de sus accesos. Cocina con ambas entradas a comedor y salón, haciendo de ella un lugar de tránsito y funcionalmente acorde a ambas estancias.
Fachada restaurada donde se ha podido devolver las figuras geométricas que antaño se habían dispuesto en la pared de adobe.
El patio revitalizado, se le han realizado pequeñas intervenciones tácticas para descargarlo, así como remates en pintura para que aparente de mayores dimensiones. También en el se ha restaurado el baño exterior, el cual era el original de la casa.

Bath | Custom home Studio of LS3P ASSOCIATES LTD. | Photo by Inspiro8 Studio.
他の地域にある高級な小さなラスティックスタイルのおしゃれなトイレ・洗面所 (家具調キャビネット、濃色木目調キャビネット、グレーのタイル、グレーの壁、無垢フローリング、ベッセル式洗面器、木製洗面台、セメントタイル、茶色い床、ブラウンの洗面カウンター) の写真
他の地域にある高級な小さなラスティックスタイルのおしゃれなトイレ・洗面所 (家具調キャビネット、濃色木目調キャビネット、グレーのタイル、グレーの壁、無垢フローリング、ベッセル式洗面器、木製洗面台、セメントタイル、茶色い床、ブラウンの洗面カウンター) の写真
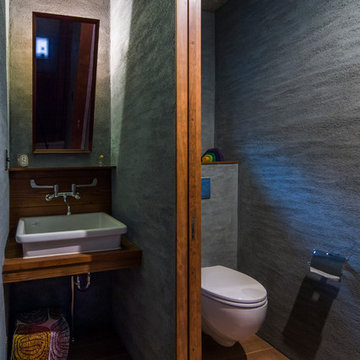
東京都下にあるラスティックスタイルのおしゃれなトイレ・洗面所 (グレーの壁、無垢フローリング、ベッセル式洗面器、木製洗面台、壁掛け式トイレ、ブラウンの洗面カウンター) の写真

Real Cedar Bark. Stripped off cedar log, dried, and installed on walls. Smells and looks amazing. Barnwood vanity with barnwood top, copper sink. Very cool powder room
Bill Johnson
ラスティックスタイルのトイレ・洗面所 (レンガの床、コルクフローリング、無垢フローリング、スレートの床) の写真
1
