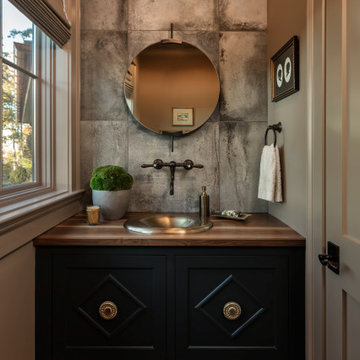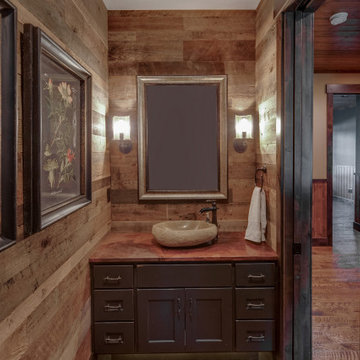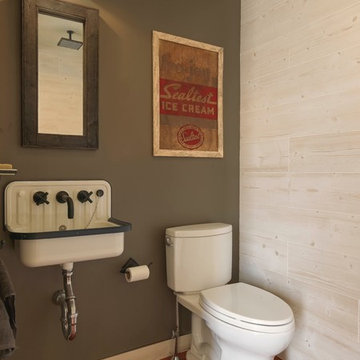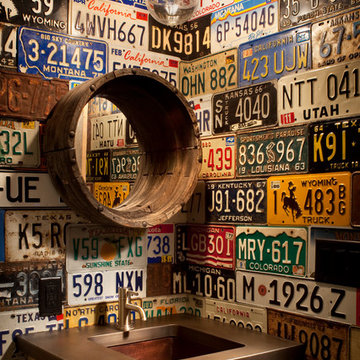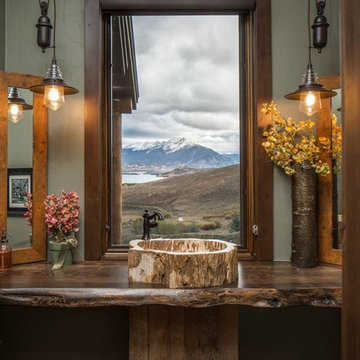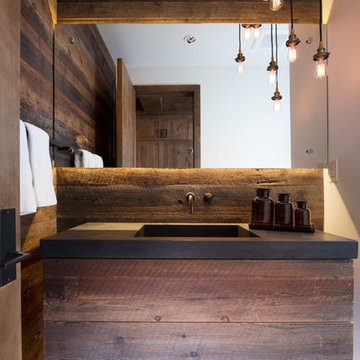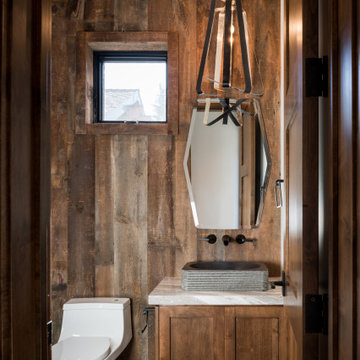ブラウンの、ターコイズブルーのラスティックスタイルのトイレ・洗面所の写真
絞り込み:
資材コスト
並び替え:今日の人気順
写真 1〜20 枚目(全 1,207 枚)
1/4

Project designed by Franconia interior designer Randy Trainor. She also serves the New Hampshire Ski Country, Lake Regions and Coast, including Lincoln, North Conway, and Bartlett.
For more about Randy Trainor, click here: https://crtinteriors.com/
To learn more about this project, click here: https://crtinteriors.com/loon-mountain-ski-house/

das neue Gäste WC ist teils mit Eichenholzdielen verkleidet, die angrenzen Wände und die Decke, einschl. der Tür wurden dunkelgrau lackiert
ハノーファーにあるお手頃価格の小さなラスティックスタイルのおしゃれなトイレ・洗面所 (壁掛け式トイレ、黒い壁、テラコッタタイルの床、ベッセル式洗面器、木製洗面台、中間色木目調キャビネット、赤い床、ブラウンの洗面カウンター) の写真
ハノーファーにあるお手頃価格の小さなラスティックスタイルのおしゃれなトイレ・洗面所 (壁掛け式トイレ、黒い壁、テラコッタタイルの床、ベッセル式洗面器、木製洗面台、中間色木目調キャビネット、赤い床、ブラウンの洗面カウンター) の写真

デンバーにある中くらいなラスティックスタイルのおしゃれなトイレ・洗面所 (オープンシェルフ、中間色木目調キャビネット、グレーの壁、無垢フローリング、オーバーカウンターシンク、木製洗面台、茶色い床、ブラウンの洗面カウンター) の写真
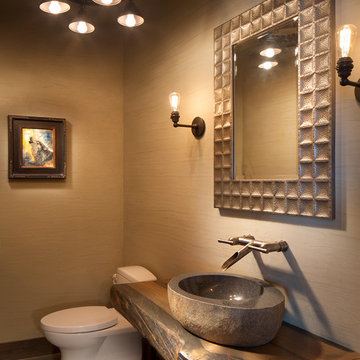
Located on the pristine Glenn Lake in Eureka, Montana, Robertson Lake House was designed for a family as a summer getaway. The design for this retreat took full advantage of an idyllic lake setting. With stunning views of the lake and all the wildlife that inhabits the area it was a perfect platform to use large glazing and create fun outdoor spaces.
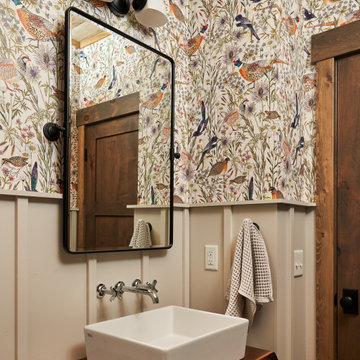
The powder room offers the perfect opportunity to bring in some color and pattern with this waterfowl themed design. Simple fixtures and mixed materials keep the rustic lake side cabin vibes going.
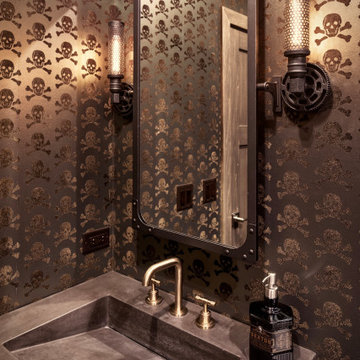
Skull and Crossbones wallpaper
シカゴにある小さなラスティックスタイルのおしゃれなトイレ・洗面所 (グレーの壁、一体型シンク、グレーの洗面カウンター、造り付け洗面台) の写真
シカゴにある小さなラスティックスタイルのおしゃれなトイレ・洗面所 (グレーの壁、一体型シンク、グレーの洗面カウンター、造り付け洗面台) の写真
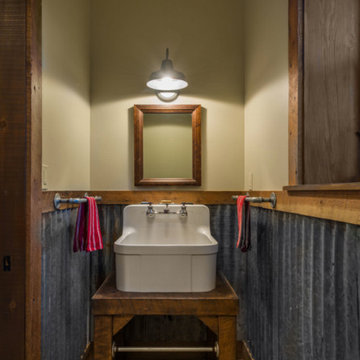
The gear room bath has an unusual and fun sink. The iron pipe towel racks and reclaimed corrugated metal wainscotting and a true farmhouse vibe.
Photography: VanceFox.com
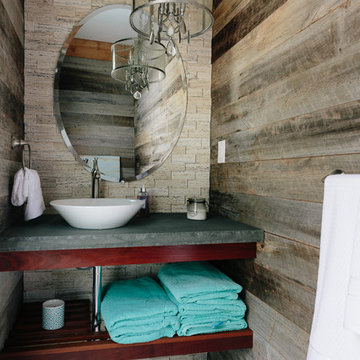
アトランタにあるラスティックスタイルのおしゃれなトイレ・洗面所 (オープンシェルフ、濃色木目調キャビネット、マルチカラーの壁、ベッセル式洗面器、マルチカラーの床) の写真
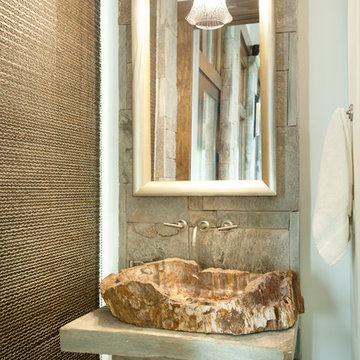
Tommy White, Boone NC
シャーロットにある小さなラスティックスタイルのおしゃれなトイレ・洗面所 (ベッセル式洗面器、グレーの洗面カウンター) の写真
シャーロットにある小さなラスティックスタイルのおしゃれなトイレ・洗面所 (ベッセル式洗面器、グレーの洗面カウンター) の写真

Powder room conversation starter.
2010 A-List Award for Best Home Remodel
ニューヨークにあるお手頃価格の小さなラスティックスタイルのおしゃれなトイレ・洗面所 (木製洗面台、壁掛け式トイレ、ベージュのタイル、石タイル、横長型シンク、ブラウンの洗面カウンター) の写真
ニューヨークにあるお手頃価格の小さなラスティックスタイルのおしゃれなトイレ・洗面所 (木製洗面台、壁掛け式トイレ、ベージュのタイル、石タイル、横長型シンク、ブラウンの洗面カウンター) の写真

Remodel and addition of a single-family rustic log cabin. This project was a fun challenge of preserving the original structure’s character while revitalizing the space and fusing it with new, more modern additions. Every surface in this house was attended to, creating a unified and contemporary, yet cozy, mountain aesthetic. This was accomplished through preserving and refurbishing the existing log architecture and exposed timber ceilings and blending new log veneer assemblies with the original log structure. Finish carpentry was paramount in handcrafting new floors, custom cabinetry, and decorative metal stairs to interact with the existing building. The centerpiece of the house is a two-story tall, custom stone and metal patinaed, double-sided fireplace that meets the ceiling and scribes around the intricate log purlin structure seamlessly above. Three sides of this house are surrounded by ponds and streams. Large wood decks and a cedar hot tub were constructed to soak in the Teton views. Particular effort was made to preserve and improve landscaping that is frequently enjoyed by moose, elk, and bears that also live in the area.
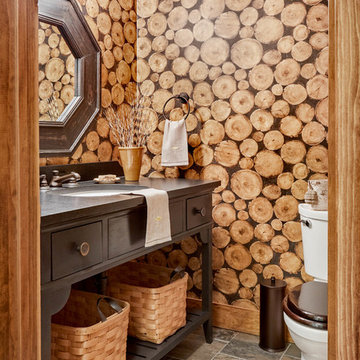
Rikki Snyder
バーリントンにあるラスティックスタイルのおしゃれなトイレ・洗面所 (濃色木目調キャビネット、分離型トイレ、茶色い壁、アンダーカウンター洗面器) の写真
バーリントンにあるラスティックスタイルのおしゃれなトイレ・洗面所 (濃色木目調キャビネット、分離型トイレ、茶色い壁、アンダーカウンター洗面器) の写真
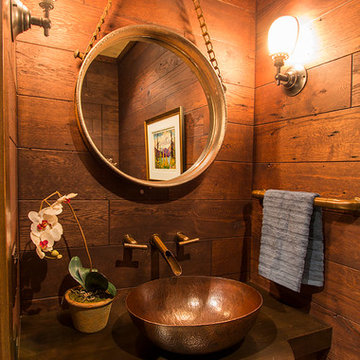
Rustic powder room with reclaimed hardwood engineered flooring as wall board, which is stained with oil finish.
カルガリーにあるラグジュアリーな小さなラスティックスタイルのおしゃれなトイレ・洗面所 (家具調キャビネット、ベッセル式洗面器) の写真
カルガリーにあるラグジュアリーな小さなラスティックスタイルのおしゃれなトイレ・洗面所 (家具調キャビネット、ベッセル式洗面器) の写真
ブラウンの、ターコイズブルーのラスティックスタイルのトイレ・洗面所の写真
1
