トイレ・洗面所
絞り込み:
資材コスト
並び替え:今日の人気順
写真 1〜12 枚目(全 12 枚)
1/5

A close friend of one of our owners asked for some help, inspiration, and advice in developing an area in the mezzanine level of their commercial office/shop so that they could entertain friends, family, and guests. They wanted a bar area, a poker area, and seating area in a large open lounge space. So although this was not a full-fledged Four Elements project, it involved a Four Elements owner's design ideas and handiwork, a few Four Elements sub-trades, and a lot of personal time to help bring it to fruition. You will recognize similar design themes as used in the Four Elements office like barn-board features, live edge wood counter-tops, and specialty LED lighting seen in many of our projects. And check out the custom poker table and beautiful rope/beam light fixture constructed by our very own Peter Russell. What a beautiful and cozy space!
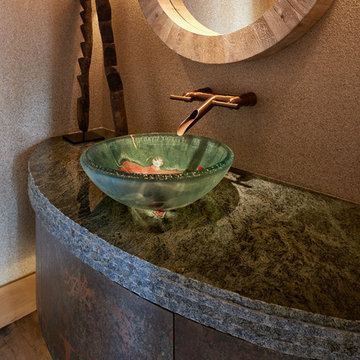
This is a quintessential Colorado home. Massive raw steel beams are juxtaposed with refined fumed larch cabinetry, heavy lashed timber is foiled by the lightness of window walls. Monolithic stone walls lay perpendicular to a curved ridge, organizing the home as they converge in the protected entry courtyard. From here, the walls radiate outwards, both dividing and capturing spacious interior volumes and distinct views to the forest, the meadow, and Rocky Mountain peaks. An exploration in craftmanship and artisanal masonry & timber work, the honesty of organic materials grounds and warms expansive interior spaces.
Collaboration:
Photography
Ron Ruscio
Denver, CO 80202
Interior Design, Furniture, & Artwork:
Fedderly and Associates
Palm Desert, CA 92211
Landscape Architect and Landscape Contractor
Lifescape Associates Inc.
Denver, CO 80205
Kitchen Design
Exquisite Kitchen Design
Denver, CO 80209
Custom Metal Fabrication
Raw Urth Designs
Fort Collins, CO 80524
Contractor
Ebcon, Inc.
Mead, CO 80542
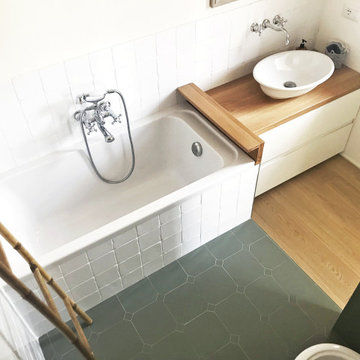
L'edificio si trova nella fascia pre collinare Parmense, in una piccola frazione caratterizzata da manufatti in sasso rurali e residenziali.
La Ristrutturazione realizzata si è mossa su un filo sottile tra conservazione e reinterpretazione degli spazi, in continua ricerca dell'equilibrio tra le due forze.
Da un lato si narra la storia di questa porzione di rustico avente 150 anni, con i suoi solai lignei, le scale originali in cotto, le possenti mura in sasso di cui se ne mostrano porzioni.
Dall'altro si dichiara il proprio intervento, con un segno attuale e deciso;
Pavimento in listoni di rovere, inserti di colori intensi e profondi nel tinteggio, così come nuovi elementi strutturali in ferro, completano il focolare domestico con toni caldi e materici.
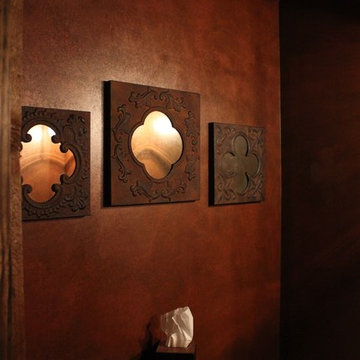
Rustic Powder Room with a faux textured wall finish and golden bronze metallic ceiling!
ボストンにある広いラスティックスタイルのおしゃれなトイレ・洗面所 (分離型トイレ、フラットパネル扉のキャビネット、ヴィンテージ仕上げキャビネット、赤いタイル、赤い壁、セラミックタイルの床、ベッセル式洗面器、茶色い床、御影石の洗面台、グレーの洗面カウンター) の写真
ボストンにある広いラスティックスタイルのおしゃれなトイレ・洗面所 (分離型トイレ、フラットパネル扉のキャビネット、ヴィンテージ仕上げキャビネット、赤いタイル、赤い壁、セラミックタイルの床、ベッセル式洗面器、茶色い床、御影石の洗面台、グレーの洗面カウンター) の写真
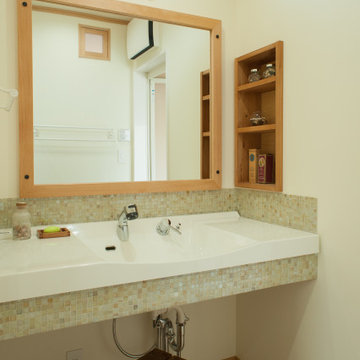
横浜にある広いラスティックスタイルのおしゃれなトイレ・洗面所 (オープンシェルフ、白いキャビネット、ベージュのタイル、モザイクタイル、白い壁、一体型シンク、ベージュの床、白い洗面カウンター、造り付け洗面台、クロスの天井、壁紙、白い天井) の写真
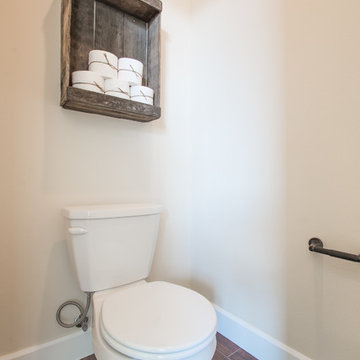
Century 21 Tri-Cities
シアトルにある広いラスティックスタイルのおしゃれなトイレ・洗面所 (オーバーカウンターシンク、シェーカースタイル扉のキャビネット、白いキャビネット、御影石の洗面台、分離型トイレ、グレーのタイル、ガラスタイル、ベージュの壁、リノリウムの床) の写真
シアトルにある広いラスティックスタイルのおしゃれなトイレ・洗面所 (オーバーカウンターシンク、シェーカースタイル扉のキャビネット、白いキャビネット、御影石の洗面台、分離型トイレ、グレーのタイル、ガラスタイル、ベージュの壁、リノリウムの床) の写真
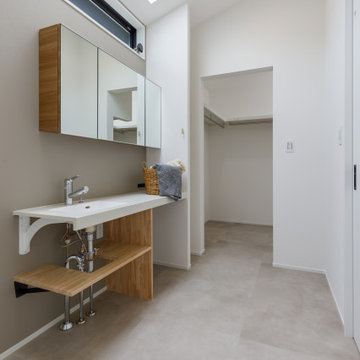
大阪にある広いラスティックスタイルのおしゃれなトイレ・洗面所 (オープンシェルフ、白いキャビネット、グレーの壁、一体型シンク、グレーの床、グレーの洗面カウンター、造り付け洗面台、壁紙、白い天井) の写真
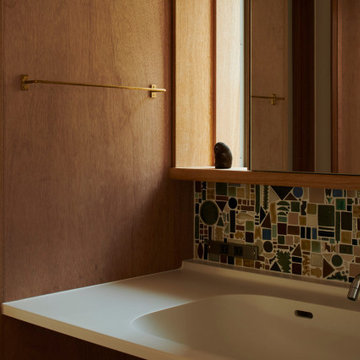
2世帯7人家族が暮らす大工の家である。
外壁は1階をモルタル掻き落とし、2階を赤身の吉野杉押縁張の2トーンとして全体のヴォリュームを和らげている。
トンネル状に設けたポーチから繋がった大きな土間は来客の多い親世帯のサロンスペースとし、階段は2世帯の動線が独立する位置に据えると同時に、その周りに回遊性も生み出している。
子世帯の2階は幼い3人の子どもに合わせて大きなワンルームにとどめ、バッファとしてロフトを浮かべて梯子を掛け将来の子供部屋とした。

二人の娘さんが年頃になったときのことを考えて、洗面スペースは大きくワイドに取りました。近い将来、二人が仲良く並んで朝の準備をする姿が目に浮かびます。
他の地域にある広いラスティックスタイルのおしゃれなトイレ・洗面所 (白いキャビネット、青いタイル、白い壁、無垢フローリング) の写真
他の地域にある広いラスティックスタイルのおしゃれなトイレ・洗面所 (白いキャビネット、青いタイル、白い壁、無垢フローリング) の写真
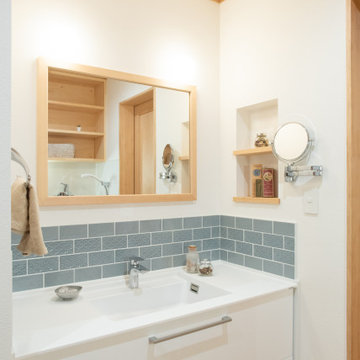
#造作
他の地域にある広いラスティックスタイルのおしゃれなトイレ・洗面所 (白い壁、無垢フローリング、茶色い床、造り付け洗面台、クロスの天井、壁紙、白いキャビネット、グレーのタイル、磁器タイル、一体型シンク、白い洗面カウンター) の写真
他の地域にある広いラスティックスタイルのおしゃれなトイレ・洗面所 (白い壁、無垢フローリング、茶色い床、造り付け洗面台、クロスの天井、壁紙、白いキャビネット、グレーのタイル、磁器タイル、一体型シンク、白い洗面カウンター) の写真
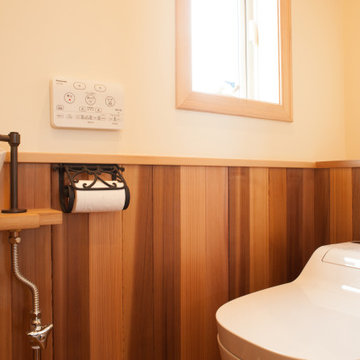
横浜にある広いラスティックスタイルのおしゃれなトイレ・洗面所 (白いキャビネット、白い壁、オーバーカウンターシンク、ベージュの床、造り付け洗面台、クロスの天井、板張り壁、白い天井) の写真
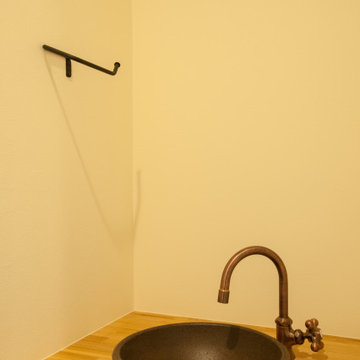
横浜にある広いラスティックスタイルのおしゃれなトイレ・洗面所 (白いキャビネット、白い壁、オーバーカウンターシンク、造り付け洗面台、クロスの天井、板張り壁、白い天井) の写真
1