広いラスティックスタイルのトイレ・洗面所 (ヴィンテージ仕上げキャビネット、淡色木目調キャビネット) の写真
絞り込み:
資材コスト
並び替え:今日の人気順
写真 1〜8 枚目(全 8 枚)
1/5

A close friend of one of our owners asked for some help, inspiration, and advice in developing an area in the mezzanine level of their commercial office/shop so that they could entertain friends, family, and guests. They wanted a bar area, a poker area, and seating area in a large open lounge space. So although this was not a full-fledged Four Elements project, it involved a Four Elements owner's design ideas and handiwork, a few Four Elements sub-trades, and a lot of personal time to help bring it to fruition. You will recognize similar design themes as used in the Four Elements office like barn-board features, live edge wood counter-tops, and specialty LED lighting seen in many of our projects. And check out the custom poker table and beautiful rope/beam light fixture constructed by our very own Peter Russell. What a beautiful and cozy space!
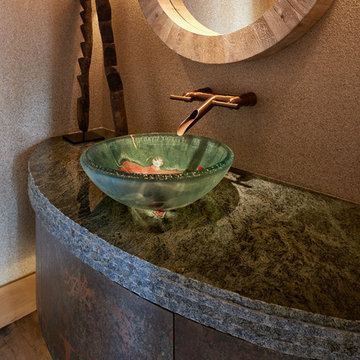
This is a quintessential Colorado home. Massive raw steel beams are juxtaposed with refined fumed larch cabinetry, heavy lashed timber is foiled by the lightness of window walls. Monolithic stone walls lay perpendicular to a curved ridge, organizing the home as they converge in the protected entry courtyard. From here, the walls radiate outwards, both dividing and capturing spacious interior volumes and distinct views to the forest, the meadow, and Rocky Mountain peaks. An exploration in craftmanship and artisanal masonry & timber work, the honesty of organic materials grounds and warms expansive interior spaces.
Collaboration:
Photography
Ron Ruscio
Denver, CO 80202
Interior Design, Furniture, & Artwork:
Fedderly and Associates
Palm Desert, CA 92211
Landscape Architect and Landscape Contractor
Lifescape Associates Inc.
Denver, CO 80205
Kitchen Design
Exquisite Kitchen Design
Denver, CO 80209
Custom Metal Fabrication
Raw Urth Designs
Fort Collins, CO 80524
Contractor
Ebcon, Inc.
Mead, CO 80542
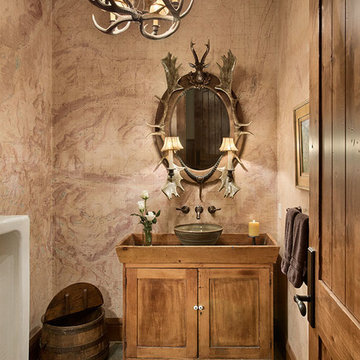
The powder room features an antique urinal and wall covering of topographic maps of the surrounding area.
Roger Wade photo
他の地域にあるラグジュアリーな広いラスティックスタイルのおしゃれなトイレ・洗面所 (家具調キャビネット、淡色木目調キャビネット、小便器、ベッセル式洗面器、木製洗面台、マルチカラーの壁、スレートの床、マルチカラーの床) の写真
他の地域にあるラグジュアリーな広いラスティックスタイルのおしゃれなトイレ・洗面所 (家具調キャビネット、淡色木目調キャビネット、小便器、ベッセル式洗面器、木製洗面台、マルチカラーの壁、スレートの床、マルチカラーの床) の写真
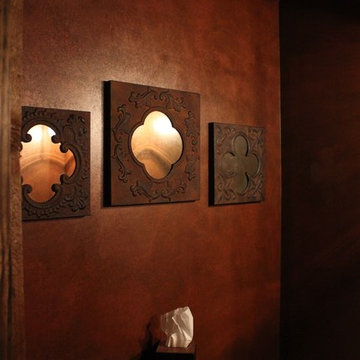
Rustic Powder Room with a faux textured wall finish and golden bronze metallic ceiling!
ボストンにある広いラスティックスタイルのおしゃれなトイレ・洗面所 (分離型トイレ、フラットパネル扉のキャビネット、ヴィンテージ仕上げキャビネット、赤いタイル、赤い壁、セラミックタイルの床、ベッセル式洗面器、茶色い床、御影石の洗面台、グレーの洗面カウンター) の写真
ボストンにある広いラスティックスタイルのおしゃれなトイレ・洗面所 (分離型トイレ、フラットパネル扉のキャビネット、ヴィンテージ仕上げキャビネット、赤いタイル、赤い壁、セラミックタイルの床、ベッセル式洗面器、茶色い床、御影石の洗面台、グレーの洗面カウンター) の写真
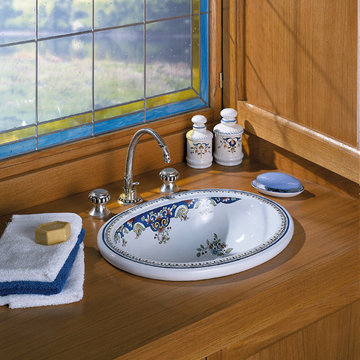
Traditional charm Inspired by the gargoyle water spouts of Versailles. The Herbeau Pompadour widespread faucet in Old Silver adds regal glamour while the Opale sink handpainted in the vibrant Rouen Marly pattern brings the outdoors in. Opale Bowl measures 18 1/8" x 14 1/2" x 5 1/8" D. ; can also be under mounted.
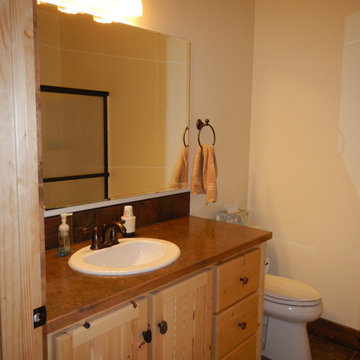
ボイシにある広いラスティックスタイルのおしゃれなトイレ・洗面所 (落し込みパネル扉のキャビネット、淡色木目調キャビネット、無垢フローリング、一体型トイレ 、ベージュの壁、アンダーカウンター洗面器) の写真
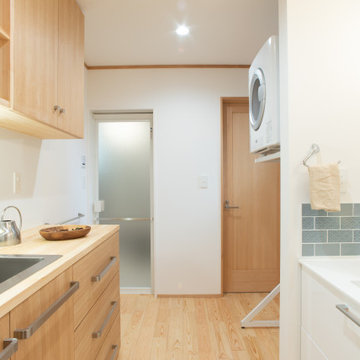
#犬の洗い場 #造作
他の地域にある広いラスティックスタイルのおしゃれなトイレ・洗面所 (淡色木目調キャビネット、白い壁、無垢フローリング、アンダーカウンター洗面器、木製洗面台、茶色い床、ベージュのカウンター、造り付け洗面台、クロスの天井、壁紙) の写真
他の地域にある広いラスティックスタイルのおしゃれなトイレ・洗面所 (淡色木目調キャビネット、白い壁、無垢フローリング、アンダーカウンター洗面器、木製洗面台、茶色い床、ベージュのカウンター、造り付け洗面台、クロスの天井、壁紙) の写真
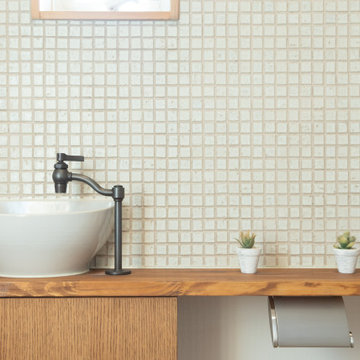
#造作カウンター
他の地域にある広いラスティックスタイルのおしゃれなトイレ・洗面所 (淡色木目調キャビネット、白いタイル、磁器タイル、白い壁、無垢フローリング、一体型シンク、木製洗面台、茶色い床、ブラウンの洗面カウンター、造り付け洗面台、クロスの天井、壁紙) の写真
他の地域にある広いラスティックスタイルのおしゃれなトイレ・洗面所 (淡色木目調キャビネット、白いタイル、磁器タイル、白い壁、無垢フローリング、一体型シンク、木製洗面台、茶色い床、ブラウンの洗面カウンター、造り付け洗面台、クロスの天井、壁紙) の写真
広いラスティックスタイルのトイレ・洗面所 (ヴィンテージ仕上げキャビネット、淡色木目調キャビネット) の写真
1