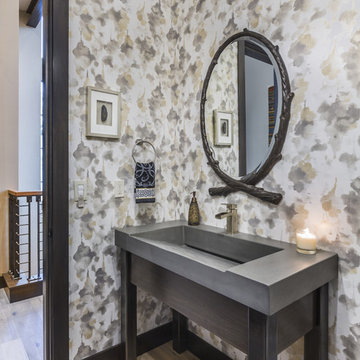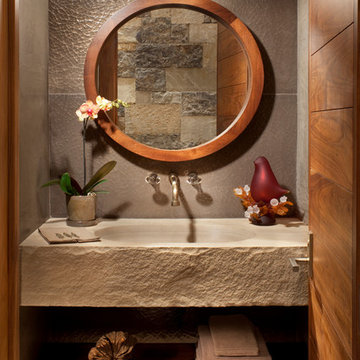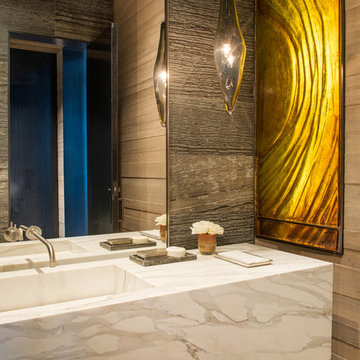ラスティックスタイルのトイレ・洗面所 (グレーの洗面カウンター、白い洗面カウンター、一体型シンク) の写真
絞り込み:
資材コスト
並び替え:今日の人気順
写真 1〜20 枚目(全 25 枚)
1/5

デンバーにある小さなラスティックスタイルのおしゃれなトイレ・洗面所 (シェーカースタイル扉のキャビネット、淡色木目調キャビネット、白いタイル、セラミックタイル、ベージュの壁、磁器タイルの床、一体型シンク、コンクリートの洗面台、黒い床、グレーの洗面カウンター、造り付け洗面台) の写真
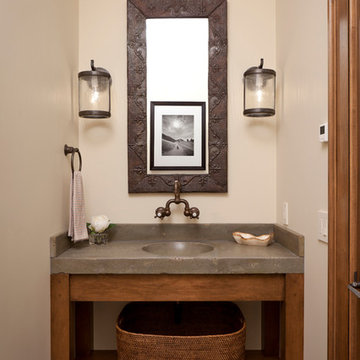
A custom home in Jackson Hole, Wyoming.
他の地域にある中くらいなラスティックスタイルのおしゃれなトイレ・洗面所 (一体型シンク、コンクリートの洗面台、ベージュの壁、グレーの洗面カウンター、照明) の写真
他の地域にある中くらいなラスティックスタイルのおしゃれなトイレ・洗面所 (一体型シンク、コンクリートの洗面台、ベージュの壁、グレーの洗面カウンター、照明) の写真

デンバーにあるお手頃価格の小さなラスティックスタイルのおしゃれなトイレ・洗面所 (フラットパネル扉のキャビネット、中間色木目調キャビネット、分離型トイレ、ベージュの壁、スレートの床、一体型シンク、人工大理石カウンター、グレーの床、白い洗面カウンター、フローティング洗面台、壁紙) の写真
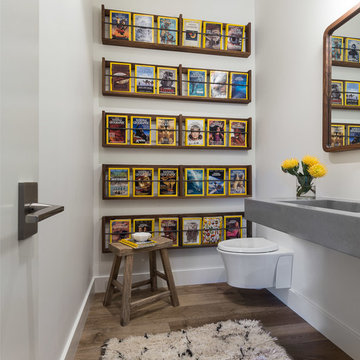
David Livingston
サクラメントにあるラスティックスタイルのおしゃれなトイレ・洗面所 (白い壁、濃色無垢フローリング、一体型シンク、コンクリートの洗面台、グレーの洗面カウンター、壁掛け式トイレ) の写真
サクラメントにあるラスティックスタイルのおしゃれなトイレ・洗面所 (白い壁、濃色無垢フローリング、一体型シンク、コンクリートの洗面台、グレーの洗面カウンター、壁掛け式トイレ) の写真
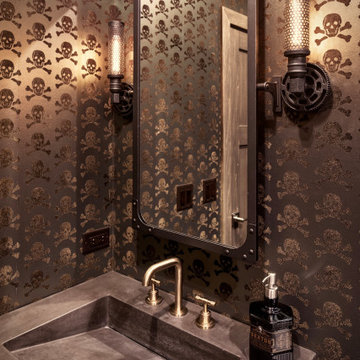
Skull and Crossbones wallpaper
シカゴにある小さなラスティックスタイルのおしゃれなトイレ・洗面所 (グレーの壁、一体型シンク、グレーの洗面カウンター、造り付け洗面台) の写真
シカゴにある小さなラスティックスタイルのおしゃれなトイレ・洗面所 (グレーの壁、一体型シンク、グレーの洗面カウンター、造り付け洗面台) の写真

他の地域にあるラグジュアリーな小さなラスティックスタイルのおしゃれなトイレ・洗面所 (茶色い壁、御影石の洗面台、青い床、一体型シンク、グレーの洗面カウンター) の写真

Joshua Caldwell
ソルトレイクシティにあるラグジュアリーな巨大なラスティックスタイルのおしゃれなトイレ・洗面所 (オープンシェルフ、中間色木目調キャビネット、茶色いタイル、グレーのタイル、石タイル、黄色い壁、一体型シンク、グレーの床、グレーの洗面カウンター) の写真
ソルトレイクシティにあるラグジュアリーな巨大なラスティックスタイルのおしゃれなトイレ・洗面所 (オープンシェルフ、中間色木目調キャビネット、茶色いタイル、グレーのタイル、石タイル、黄色い壁、一体型シンク、グレーの床、グレーの洗面カウンター) の写真
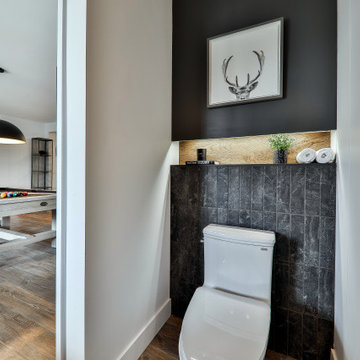
モントリオールにあるお手頃価格の小さなラスティックスタイルのおしゃれなトイレ・洗面所 (フラットパネル扉のキャビネット、茶色いキャビネット、一体型トイレ 、グレーのタイル、セラミックタイル、白い壁、無垢フローリング、一体型シンク、クオーツストーンの洗面台、白い洗面カウンター、フローティング洗面台、塗装板張りの壁) の写真
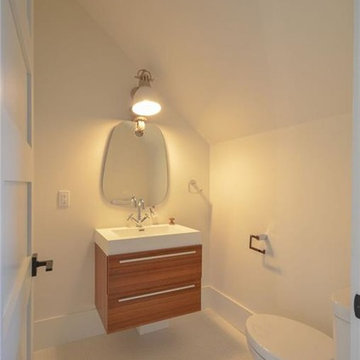
トロントにある中くらいなラスティックスタイルのおしゃれなトイレ・洗面所 (フラットパネル扉のキャビネット、茶色いキャビネット、一体型トイレ 、白い壁、磁器タイルの床、一体型シンク、クオーツストーンの洗面台、白い床、白い洗面カウンター) の写真
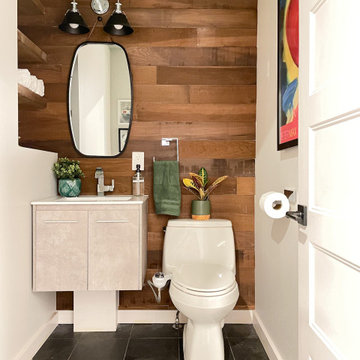
A mix of materials brings the rustic modern style together. The reclaimed wood accent wall and local slate tile are balanced by more modern concrete vanity, chrome fixtures, and matte black touches.
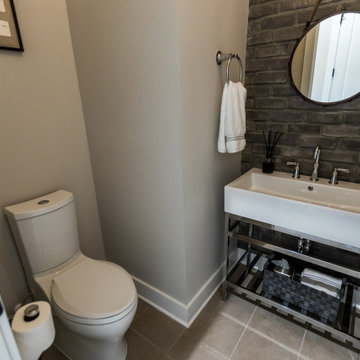
DreamDesign®25, Springmoor House, is a modern rustic farmhouse and courtyard-style home. A semi-detached guest suite (which can also be used as a studio, office, pool house or other function) with separate entrance is the front of the house adjacent to a gated entry. In the courtyard, a pool and spa create a private retreat. The main house is approximately 2500 SF and includes four bedrooms and 2 1/2 baths. The design centerpiece is the two-story great room with asymmetrical stone fireplace and wrap-around staircase and balcony. A modern open-concept kitchen with large island and Thermador appliances is open to both great and dining rooms. The first-floor master suite is serene and modern with vaulted ceilings, floating vanity and open shower.
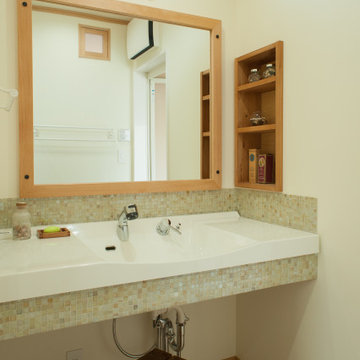
横浜にある広いラスティックスタイルのおしゃれなトイレ・洗面所 (オープンシェルフ、白いキャビネット、ベージュのタイル、モザイクタイル、白い壁、一体型シンク、ベージュの床、白い洗面カウンター、造り付け洗面台、クロスの天井、壁紙、白い天井) の写真
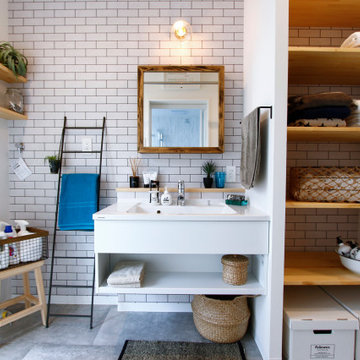
ランドリールームも兼ねた、洗面脱衣室。
洗濯物は洗ったら、その場ですぐ干せる。収納もたっぷり作り付け、洗面台廻りはミラーキャビネットを利用してスッキリと。
他の地域にあるラスティックスタイルのおしゃれなトイレ・洗面所 (白い壁、一体型シンク、グレーの床、白い洗面カウンター) の写真
他の地域にあるラスティックスタイルのおしゃれなトイレ・洗面所 (白い壁、一体型シンク、グレーの床、白い洗面カウンター) の写真
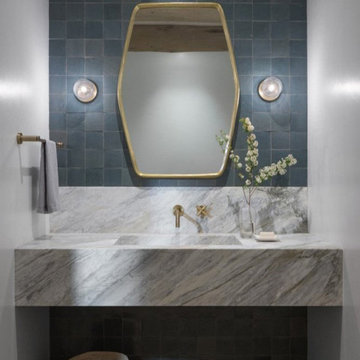
Remodel and addition of a single-family rustic log cabin. This project was a fun challenge of preserving the original structure’s character while revitalizing the space and fusing it with new, more modern additions. Every surface in this house was attended to, creating a unified and contemporary, yet cozy, mountain aesthetic. This was accomplished through preserving and refurbishing the existing log architecture and exposed timber ceilings and blending new log veneer assemblies with the original log structure. Finish carpentry was paramount in handcrafting new floors, custom cabinetry, and decorative metal stairs to interact with the existing building. The centerpiece of the house is a two-story tall, custom stone and metal patinaed, double-sided fireplace that meets the ceiling and scribes around the intricate log purlin structure seamlessly above. Three sides of this house are surrounded by ponds and streams. Large wood decks and a cedar hot tub were constructed to soak in the Teton views. Particular effort was made to preserve and improve landscaping that is frequently enjoyed by moose, elk, and bears that also live in the area.
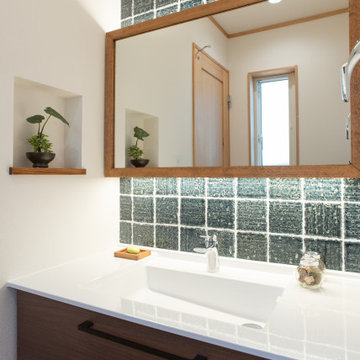
他の地域にある広いラスティックスタイルのおしゃれなトイレ・洗面所 (濃色木目調キャビネット、グレーのタイル、磁器タイル、白い壁、無垢フローリング、一体型シンク、茶色い床、白い洗面カウンター、造り付け洗面台、クロスの天井、壁紙) の写真
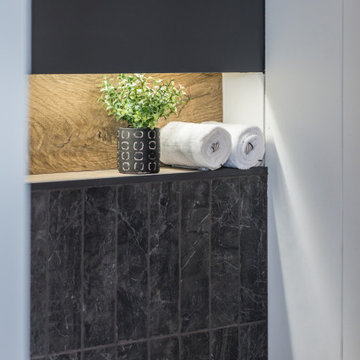
モントリオールにあるお手頃価格の小さなラスティックスタイルのおしゃれなトイレ・洗面所 (フラットパネル扉のキャビネット、茶色いキャビネット、一体型トイレ 、グレーのタイル、セラミックタイル、白い壁、無垢フローリング、一体型シンク、クオーツストーンの洗面台、白い洗面カウンター、フローティング洗面台、塗装板張りの壁) の写真
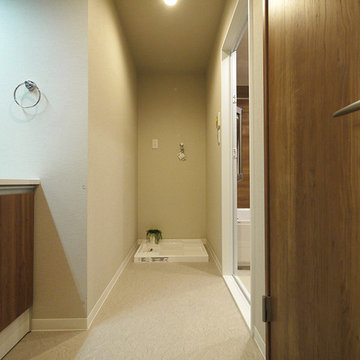
コンパクトで使い勝手のよい洗面室に。
東京23区にあるラスティックスタイルのおしゃれなトイレ・洗面所 (中間色木目調キャビネット、一体型トイレ 、グレーの壁、セラミックタイルの床、一体型シンク、ベージュの床、白い洗面カウンター) の写真
東京23区にあるラスティックスタイルのおしゃれなトイレ・洗面所 (中間色木目調キャビネット、一体型トイレ 、グレーの壁、セラミックタイルの床、一体型シンク、ベージュの床、白い洗面カウンター) の写真
ラスティックスタイルのトイレ・洗面所 (グレーの洗面カウンター、白い洗面カウンター、一体型シンク) の写真
1
