ラスティックスタイルのトイレ・洗面所 (オニキスの洗面台、木製洗面台、磁器タイル) の写真
絞り込み:
資材コスト
並び替え:今日の人気順
写真 1〜13 枚目(全 13 枚)
1/5
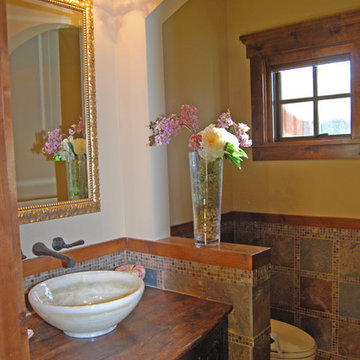
ミネアポリスにある中くらいなラスティックスタイルのおしゃれなトイレ・洗面所 (ベッセル式洗面器、家具調キャビネット、濃色木目調キャビネット、木製洗面台、マルチカラーのタイル、磁器タイル、ベージュの壁、ブラウンの洗面カウンター) の写真
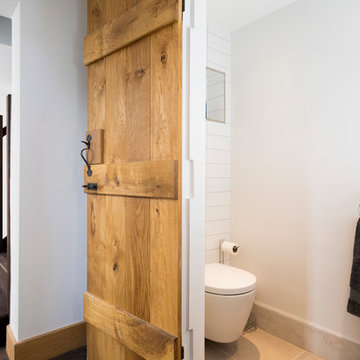
Downstairs Cloakroom - Oak Ledge Doors, Beeswax Thumb-latches throughout. Dark, aged & smoked oak flooring throughout. Clean white tiles. Bespoke Oak Staircase.
Photography: Chris Kemp
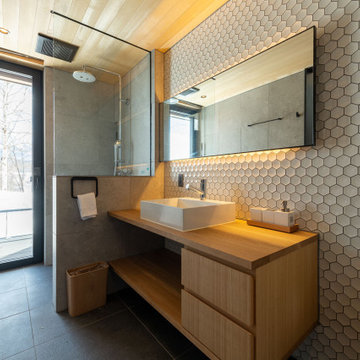
洗面、シャワー室です。連続した広々とした空間になっています。
他の地域にある広いラスティックスタイルのおしゃれなトイレ・洗面所 (オープンシェルフ、ベージュのキャビネット、一体型トイレ 、白いタイル、磁器タイル、白い壁、磁器タイルの床、オーバーカウンターシンク、木製洗面台、黒い床、ベージュのカウンター、造り付け洗面台、板張り天井、全タイプの壁の仕上げ、ベージュの天井) の写真
他の地域にある広いラスティックスタイルのおしゃれなトイレ・洗面所 (オープンシェルフ、ベージュのキャビネット、一体型トイレ 、白いタイル、磁器タイル、白い壁、磁器タイルの床、オーバーカウンターシンク、木製洗面台、黒い床、ベージュのカウンター、造り付け洗面台、板張り天井、全タイプの壁の仕上げ、ベージュの天井) の写真
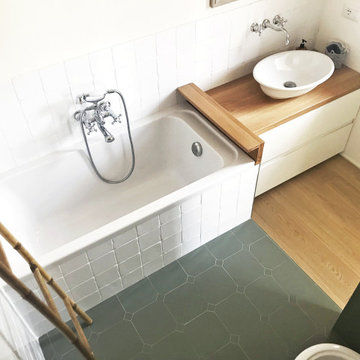
L'edificio si trova nella fascia pre collinare Parmense, in una piccola frazione caratterizzata da manufatti in sasso rurali e residenziali.
La Ristrutturazione realizzata si è mossa su un filo sottile tra conservazione e reinterpretazione degli spazi, in continua ricerca dell'equilibrio tra le due forze.
Da un lato si narra la storia di questa porzione di rustico avente 150 anni, con i suoi solai lignei, le scale originali in cotto, le possenti mura in sasso di cui se ne mostrano porzioni.
Dall'altro si dichiara il proprio intervento, con un segno attuale e deciso;
Pavimento in listoni di rovere, inserti di colori intensi e profondi nel tinteggio, così come nuovi elementi strutturali in ferro, completano il focolare domestico con toni caldi e materici.
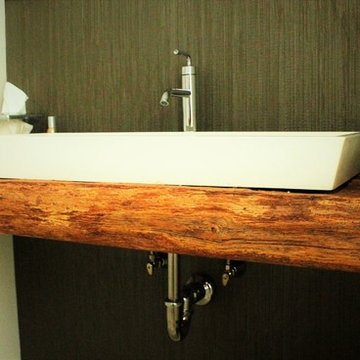
paramount woodworking
This project was done using some old oak beams the customer found in the barn located on the property. The top ended up being 4 inches thick. We jointed the beams straight pulled out hundreds of nails and glued them together. We then took the vessel sink and routed out a flat area for it to sit. We then sanded it so that we could apply a dull finish to keep the rustic look.
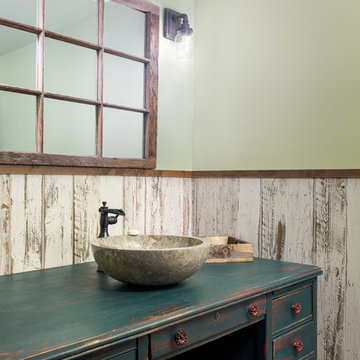
Klassen Photography
ジャクソンにある高級な中くらいなラスティックスタイルのおしゃれなトイレ・洗面所 (家具調キャビネット、ヴィンテージ仕上げキャビネット、分離型トイレ、マルチカラーのタイル、磁器タイル、緑の壁、磁器タイルの床、木製洗面台、オレンジの床、グリーンの洗面カウンター、ベッセル式洗面器) の写真
ジャクソンにある高級な中くらいなラスティックスタイルのおしゃれなトイレ・洗面所 (家具調キャビネット、ヴィンテージ仕上げキャビネット、分離型トイレ、マルチカラーのタイル、磁器タイル、緑の壁、磁器タイルの床、木製洗面台、オレンジの床、グリーンの洗面カウンター、ベッセル式洗面器) の写真
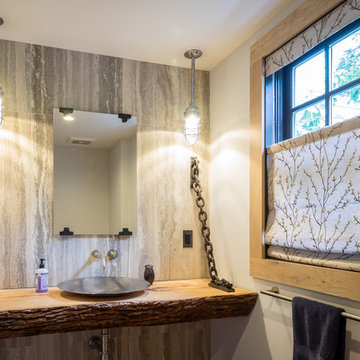
Photographer: Thomas Robert Clark
フィラデルフィアにある高級な中くらいなラスティックスタイルのおしゃれなトイレ・洗面所 (オープンシェルフ、磁器タイル、白い壁、ベッセル式洗面器、木製洗面台、ブラウンの洗面カウンター) の写真
フィラデルフィアにある高級な中くらいなラスティックスタイルのおしゃれなトイレ・洗面所 (オープンシェルフ、磁器タイル、白い壁、ベッセル式洗面器、木製洗面台、ブラウンの洗面カウンター) の写真
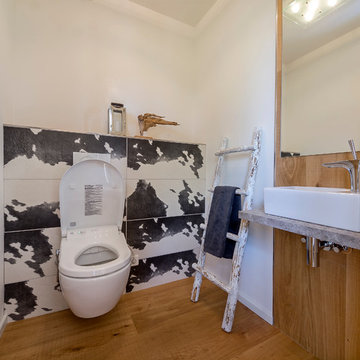
フランクフルトにある小さなラスティックスタイルのおしゃれなトイレ・洗面所 (オープンシェルフ、分離型トイレ、モノトーンのタイル、磁器タイル、白い壁、無垢フローリング、ベッセル式洗面器、木製洗面台、茶色い床、ブラウンの洗面カウンター) の写真
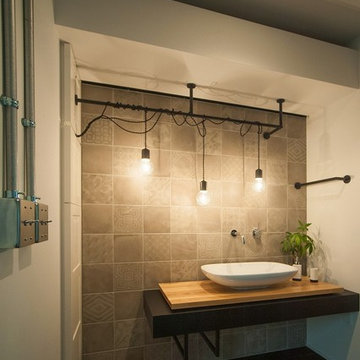
photo by Kanamori
名古屋にある小さなラスティックスタイルのおしゃれなトイレ・洗面所 (グレーのタイル、磁器タイル、白い壁、ベッセル式洗面器、木製洗面台、グレーの床) の写真
名古屋にある小さなラスティックスタイルのおしゃれなトイレ・洗面所 (グレーのタイル、磁器タイル、白い壁、ベッセル式洗面器、木製洗面台、グレーの床) の写真
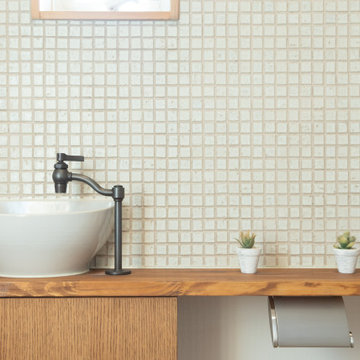
#造作カウンター
他の地域にある広いラスティックスタイルのおしゃれなトイレ・洗面所 (淡色木目調キャビネット、白いタイル、磁器タイル、白い壁、無垢フローリング、一体型シンク、木製洗面台、茶色い床、ブラウンの洗面カウンター、造り付け洗面台、クロスの天井、壁紙) の写真
他の地域にある広いラスティックスタイルのおしゃれなトイレ・洗面所 (淡色木目調キャビネット、白いタイル、磁器タイル、白い壁、無垢フローリング、一体型シンク、木製洗面台、茶色い床、ブラウンの洗面カウンター、造り付け洗面台、クロスの天井、壁紙) の写真

洗面、シャワー室です。連続した広々とした空間になっています。
他の地域にある広いラスティックスタイルのおしゃれなトイレ・洗面所 (オープンシェルフ、ベージュのキャビネット、一体型トイレ 、青いタイル、磁器タイル、白い壁、磁器タイルの床、オーバーカウンターシンク、木製洗面台、黒い床、ベージュのカウンター、造り付け洗面台、板張り天井、全タイプの壁の仕上げ、ベージュの天井) の写真
他の地域にある広いラスティックスタイルのおしゃれなトイレ・洗面所 (オープンシェルフ、ベージュのキャビネット、一体型トイレ 、青いタイル、磁器タイル、白い壁、磁器タイルの床、オーバーカウンターシンク、木製洗面台、黒い床、ベージュのカウンター、造り付け洗面台、板張り天井、全タイプの壁の仕上げ、ベージュの天井) の写真
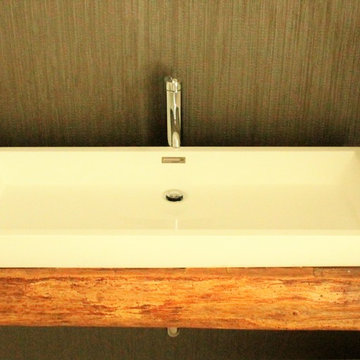
paramount woodworking
This project was done using some old oak beams the customer found in the barn located on the property. The top ended up being 4 inches thick. We jointed the beams straight pulled out hundreds of nails and glued them together. We then took the vessel sink and routed out a flat area for it to sit. We then sanded it so that we could apply a dull finish to keep the rustic look.
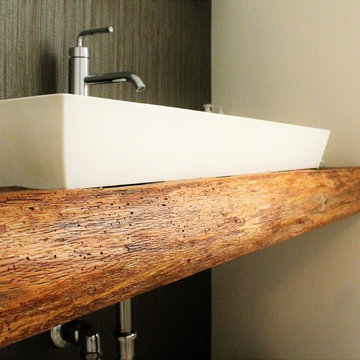
paramount woodworking
This project was done using some old oak beams the customer found in the barn located on the property. The top ended up being 4 inches thick. We jointed the beams straight pulled out hundreds of nails and glued them together. We then took the vessel sink and routed out a flat area for it to sit. We then sanded it so that we could apply a dull finish to keep the rustic look.
ラスティックスタイルのトイレ・洗面所 (オニキスの洗面台、木製洗面台、磁器タイル) の写真
1