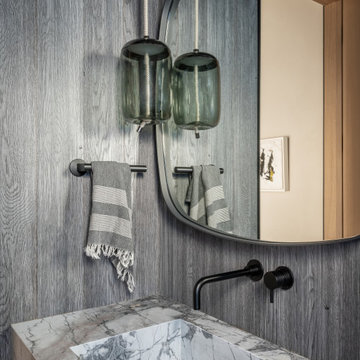小さなラスティックスタイルのトイレ・洗面所 (大理石の洗面台) の写真
絞り込み:
資材コスト
並び替え:今日の人気順
写真 1〜11 枚目(全 11 枚)
1/4
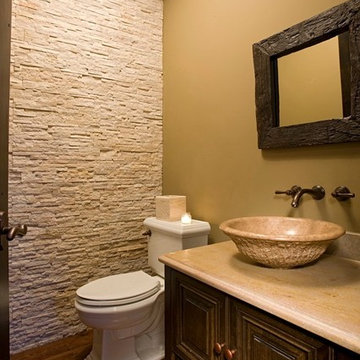
シカゴにあるお手頃価格の小さなラスティックスタイルのおしゃれなトイレ・洗面所 (レイズドパネル扉のキャビネット、濃色木目調キャビネット、分離型トイレ、ベージュの壁、ベッセル式洗面器、大理石の洗面台、無垢フローリング) の写真

マイアミにあるラグジュアリーな小さなラスティックスタイルのおしゃれなトイレ・洗面所 (アンダーカウンター洗面器、フラットパネル扉のキャビネット、ヴィンテージ仕上げキャビネット、大理石の洗面台、一体型トイレ 、青い壁、磁器タイルの床) の写真
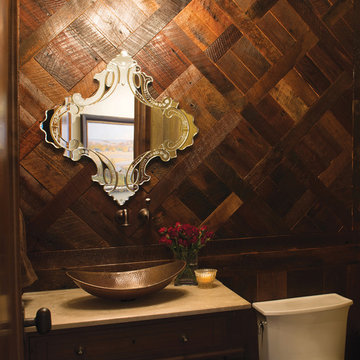
The interior of the home went from Colonial to Classic Lodge without changing the footprint of the home. Columns were removed, fur downs removed that defined space, fireplace relocated, kitchen layout and direction changed, breakfast room and sitting room flip flopped, study reduced in size, entry to master bedroom changed, master suite completely re-arranged and enlarged, custom hand railing designed to open up stairwell, hardwood added to stairs, solid knotty alder 8’ doors added, knotty alder crown moldings added, reclaimed beamed ceiling grid, tongue and groove ceiling in kitchen, knotty alder cabinetry, leather finish to granite, seeded glass insets, custom door to panty to showcase an antique stained glass window from childhood church, custom doors and handles made for study entry, shredded straw added to wall texture, custom glazing done to all walls, wood floor remnants created an antique quilt pattern for the back wall of the powder bath, custom wall treatment created by designer, and a mixture of new and antique furnishing were added, all to create a warm, yet lived in feeling for this special family.
A new central stone wall reversed with an over scaled fireplace and reclaimed flooring from the East became the anchor for this level of the home. Removing all the “divisions” of space and using a unified surface made unused rooms, part of the daily living for this family. The desire to entertain large group in a unified space, yet still feel like you are in a cozy environment was the driving force for removing divisions of space.
Photos by Randy Colwell
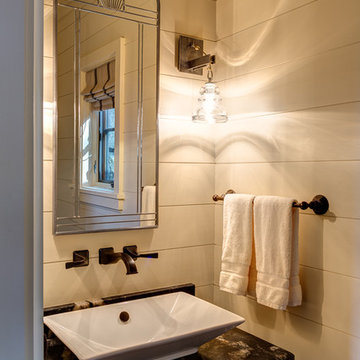
This eclectic mountain home nestled in the Blue Ridge Mountains showcases an unexpected but harmonious blend of design influences. The European-inspired architecture, featuring native stone, heavy timbers and a cedar shake roof, complement the rustic setting. Inside, details like tongue and groove cypress ceilings, plaster walls and reclaimed heart pine floors create a warm and inviting backdrop punctuated with modern rustic fixtures and vibrant splashes of color.
Meechan Architectural Photography
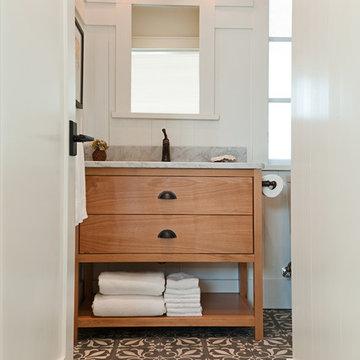
Leanna Rathkelly Photography
Humber Custom Carpentry
バンクーバーにある小さなラスティックスタイルのおしゃれなトイレ・洗面所 (中間色木目調キャビネット、一体型トイレ 、マルチカラーのタイル、白い壁、コンクリートの床、アンダーカウンター洗面器、大理石の洗面台、フラットパネル扉のキャビネット) の写真
バンクーバーにある小さなラスティックスタイルのおしゃれなトイレ・洗面所 (中間色木目調キャビネット、一体型トイレ 、マルチカラーのタイル、白い壁、コンクリートの床、アンダーカウンター洗面器、大理石の洗面台、フラットパネル扉のキャビネット) の写真

Mike Maloney
他の地域にある高級な小さなラスティックスタイルのおしゃれなトイレ・洗面所 (家具調キャビネット、濃色木目調キャビネット、分離型トイレ、ベージュの壁、ベッセル式洗面器、大理石の洗面台、無垢フローリング、茶色い床、黒い洗面カウンター) の写真
他の地域にある高級な小さなラスティックスタイルのおしゃれなトイレ・洗面所 (家具調キャビネット、濃色木目調キャビネット、分離型トイレ、ベージュの壁、ベッセル式洗面器、大理石の洗面台、無垢フローリング、茶色い床、黒い洗面カウンター) の写真
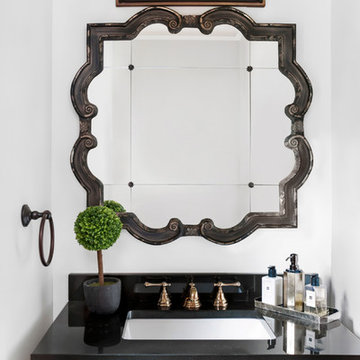
Leona Mozes
モントリオールにある小さなラスティックスタイルのおしゃれなトイレ・洗面所 (シェーカースタイル扉のキャビネット、淡色木目調キャビネット、一体型トイレ 、モノトーンのタイル、モザイクタイル、グレーの壁、アンダーカウンター洗面器、大理石の洗面台) の写真
モントリオールにある小さなラスティックスタイルのおしゃれなトイレ・洗面所 (シェーカースタイル扉のキャビネット、淡色木目調キャビネット、一体型トイレ 、モノトーンのタイル、モザイクタイル、グレーの壁、アンダーカウンター洗面器、大理石の洗面台) の写真
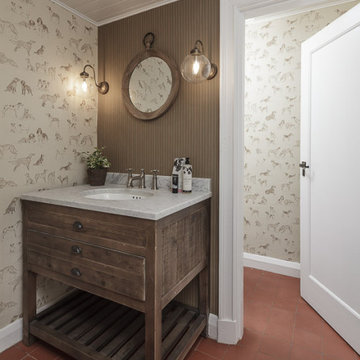
サリーにある小さなラスティックスタイルのおしゃれなトイレ・洗面所 (アンダーカウンター洗面器、大理石の洗面台、赤い床、グレーの洗面カウンター、壁紙) の写真
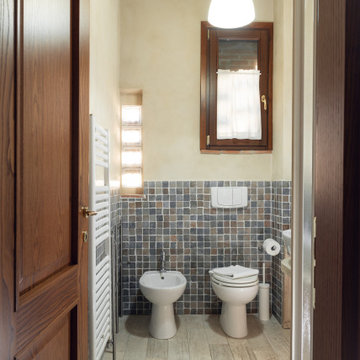
Committenti: Francesca & Davide. Ripresa fotografica: impiego obiettivo 24mm su pieno formato; macchina su treppiedi con allineamento ortogonale dell'inquadratura; impiego luce naturale esistente con l'ausilio di luci flash e luci continue 5500°K. Post-produzione: aggiustamenti base immagine; fusione manuale di livelli con differente esposizione per produrre un'immagine ad alto intervallo dinamico ma realistica; rimozione elementi di disturbo. Obiettivo commerciale: realizzazione fotografie di complemento ad annunci su siti web di affitti come Airbnb, Booking, eccetera; pubblicità su social network.
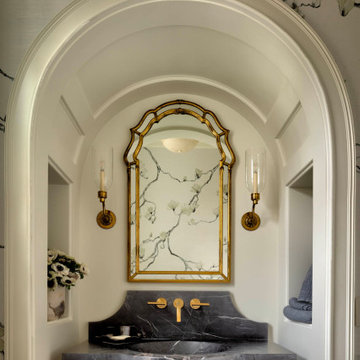
A first-floor powder room features a stone countertop carved from a single solid slab of Nero Marquina Marble. The countertop is supported from the back wall by concealed steel brackets.
小さなラスティックスタイルのトイレ・洗面所 (大理石の洗面台) の写真
1
