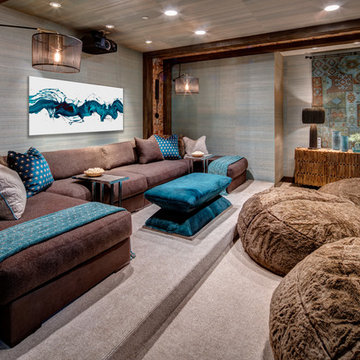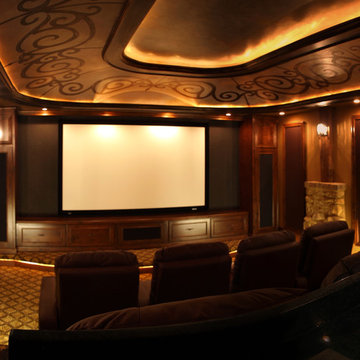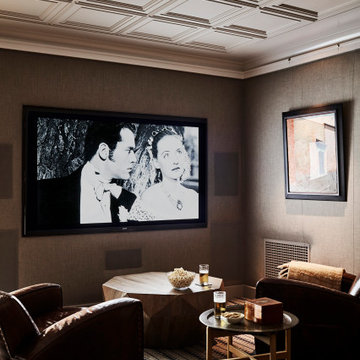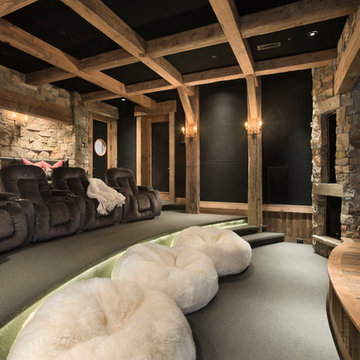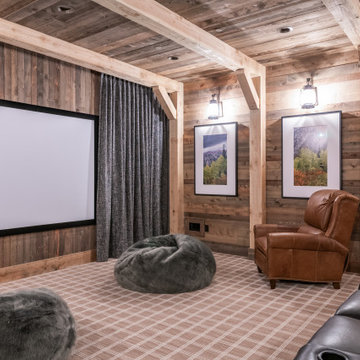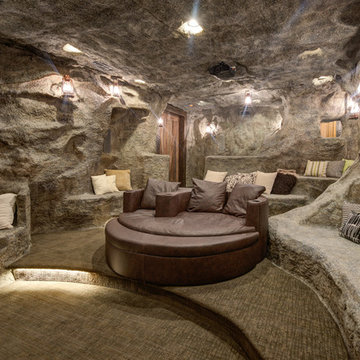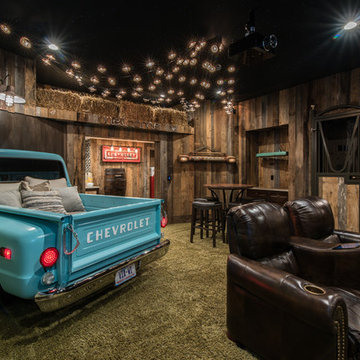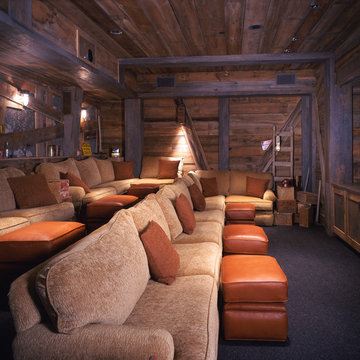ラスティックスタイルのシアタールーム (カーペット敷き、濃色無垢フローリング) の写真
絞り込み:
資材コスト
並び替え:今日の人気順
写真 1〜20 枚目(全 396 枚)
1/4
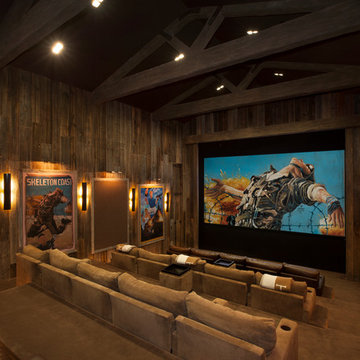
This was a detached building from the main house just for the theater. The interior of the room was designed to look like an old lodge with reclaimed barn wood on the interior walls and old rustic beams in the ceiling. In the process of remodeling the room we had to find old barn wood that matched the existing barn wood and weave in the old with the new so you could not see the difference when complete. We also had to hide speakers in the walls by Faux painting the fabric speaker grills to match the grain of the barn wood on all sides of it so the speakers were completely hidden.
We also had a very short timeline to complete the project so the client could screen a movie premiere in the theater. To complete the project in a very short time frame we worked 10-15 hour days with multiple crew shifts to get the project done on time.
The ceiling of the theater was over 30’ high and all of the new fabric, barn wood, speakers, and lighting required high scaffolding work.
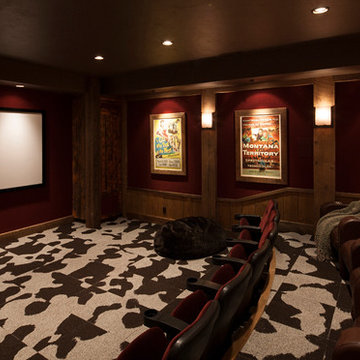
他の地域にある高級な広いラスティックスタイルのおしゃれな独立型シアタールーム (カーペット敷き、赤い壁、プロジェクタースクリーン、マルチカラーの床) の写真
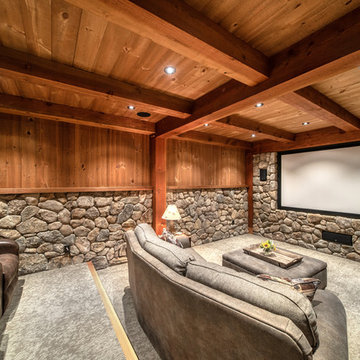
Joe St. Pierre
ボストンにあるラスティックスタイルのおしゃれなシアタールーム (茶色い壁、カーペット敷き、プロジェクタースクリーン、グレーの床) の写真
ボストンにあるラスティックスタイルのおしゃれなシアタールーム (茶色い壁、カーペット敷き、プロジェクタースクリーン、グレーの床) の写真
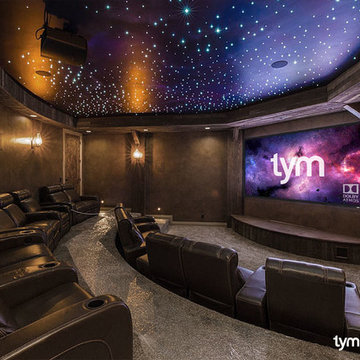
Custom home theater with Dolby Atmos 7.2.4 3D surround sound, Paradigm CI Elite speakers, Sony 4K Ultra HD projector, and 130" acoustically transparent screen. 1,000 twinkling stars were made from 5 miles of fiber optics, hand-placed into the ceiling plaster work.
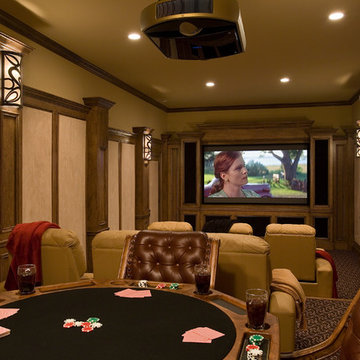
Designed by MossCreek, this beautiful timber frame home includes signature MossCreek style elements such as natural materials, expression of structure, elegant rustic design, and perfect use of space in relation to build site.
Roger Wade
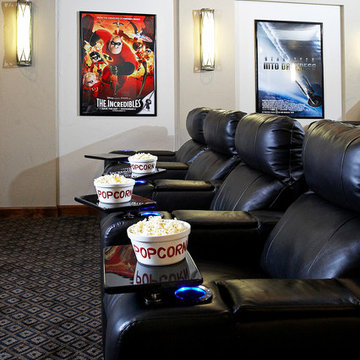
Humphrey Photography Nashville, il.
セントルイスにあるラグジュアリーな広いラスティックスタイルのおしゃれな独立型シアタールーム (白い壁、カーペット敷き、プロジェクタースクリーン) の写真
セントルイスにあるラグジュアリーな広いラスティックスタイルのおしゃれな独立型シアタールーム (白い壁、カーペット敷き、プロジェクタースクリーン) の写真
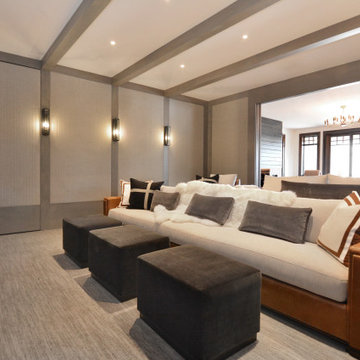
When planning this custom residence, the owners had a clear vision – to create an inviting home for their family, with plenty of opportunities to entertain, play, and relax and unwind. They asked for an interior that was approachable and rugged, with an aesthetic that would stand the test of time. Amy Carman Design was tasked with designing all of the millwork, custom cabinetry and interior architecture throughout, including a private theater, lower level bar, game room and a sport court. A materials palette of reclaimed barn wood, gray-washed oak, natural stone, black windows, handmade and vintage-inspired tile, and a mix of white and stained woodwork help set the stage for the furnishings. This down-to-earth vibe carries through to every piece of furniture, artwork, light fixture and textile in the home, creating an overall sense of warmth and authenticity.
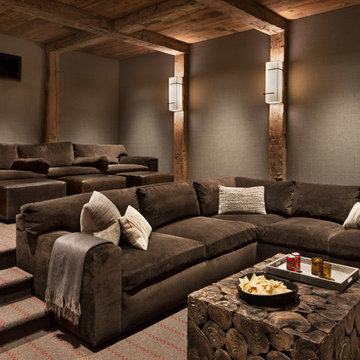
David Marlow
他の地域にあるラスティックスタイルのおしゃれな独立型シアタールーム (グレーの壁、カーペット敷き、マルチカラーの床) の写真
他の地域にあるラスティックスタイルのおしゃれな独立型シアタールーム (グレーの壁、カーペット敷き、マルチカラーの床) の写真
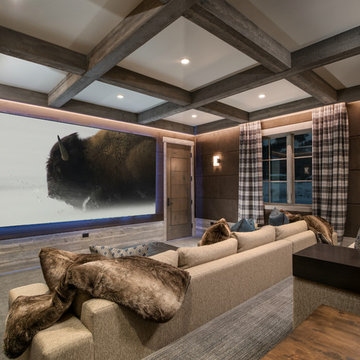
Sargent Schutt
他の地域にあるラスティックスタイルのおしゃれな独立型シアタールーム (茶色い壁、カーペット敷き、プロジェクタースクリーン、グレーの床) の写真
他の地域にあるラスティックスタイルのおしゃれな独立型シアタールーム (茶色い壁、カーペット敷き、プロジェクタースクリーン、グレーの床) の写真
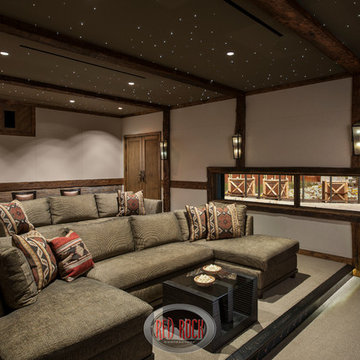
Mark Boislcair
フェニックスにあるラグジュアリーな巨大なラスティックスタイルのおしゃれな独立型シアタールーム (カーペット敷き、プロジェクタースクリーン、グレーの壁) の写真
フェニックスにあるラグジュアリーな巨大なラスティックスタイルのおしゃれな独立型シアタールーム (カーペット敷き、プロジェクタースクリーン、グレーの壁) の写真
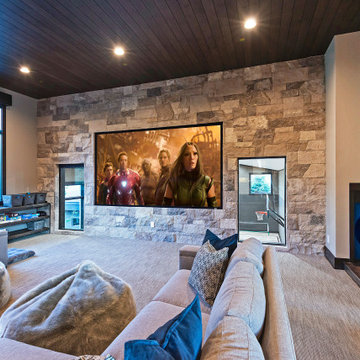
The upper-level game room has a built-in bar, pool table, shuffleboard table, poker table, arcade games, and a 133” movie screen with 7.1 surround sound.
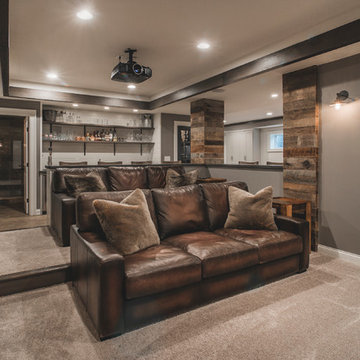
Bradshaw Photography
コロンバスにある中くらいなラスティックスタイルのおしゃれなオープンシアタールーム (グレーの壁、カーペット敷き、プロジェクタースクリーン、ベージュの床) の写真
コロンバスにある中くらいなラスティックスタイルのおしゃれなオープンシアタールーム (グレーの壁、カーペット敷き、プロジェクタースクリーン、ベージュの床) の写真
ラスティックスタイルのシアタールーム (カーペット敷き、濃色無垢フローリング) の写真
1
