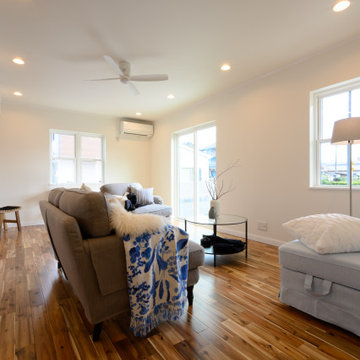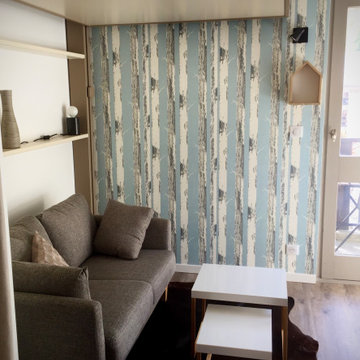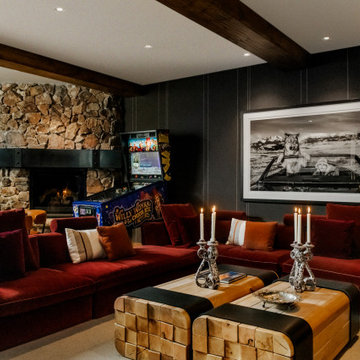絞り込み:
資材コスト
並び替え:今日の人気順
写真 121〜140 枚目(全 189 枚)
1/3
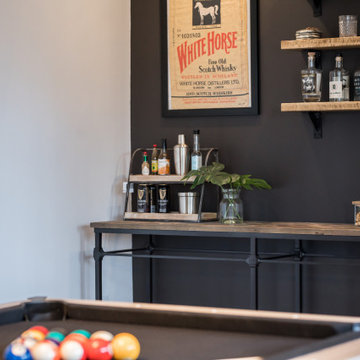
designer Lyne Brunet
モントリオールにあるお手頃価格の中くらいなラスティックスタイルのおしゃれなオープンリビング (ホームバー、白い壁、無垢フローリング、壁紙) の写真
モントリオールにあるお手頃価格の中くらいなラスティックスタイルのおしゃれなオープンリビング (ホームバー、白い壁、無垢フローリング、壁紙) の写真
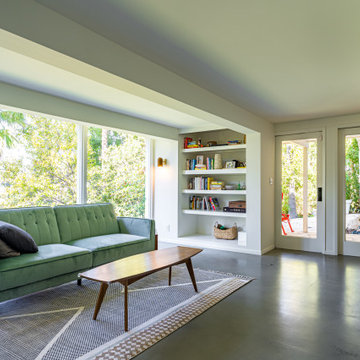
A rustic complete remodel with warm wood cabinetry and wood shelves. This modern take on a classic look will add warmth and style to any home. White countertops and grey oceanic tile flooring provide a sleek and polished feel. The master bathroom features chic gold mirrors above the double vanity and a serene walk-in shower with storage cut into the shower wall. Making this remodel perfect for anyone looking to add modern touches to their rustic space.
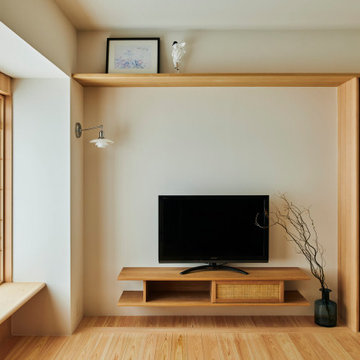
集合住宅一室のリノベーションである。
桧の床、米栂の壁、栗の建具が生み出す淡い木のグラデーションは、誰の記憶の中にも潜む懐かしい風景を呼び起こす。
大阪にある小さなラスティックスタイルのおしゃれなリビング (白い壁、淡色無垢フローリング、茶色い床、クロスの天井、壁紙、白い天井) の写真
大阪にある小さなラスティックスタイルのおしゃれなリビング (白い壁、淡色無垢フローリング、茶色い床、クロスの天井、壁紙、白い天井) の写真
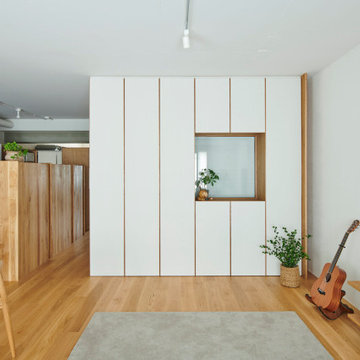
大阪市北部に位置するマンションのリノベーションである。
できるだけ壁によって部屋を分けず、群島状に並べた家具によってそれぞれの領域を作ることで、光と風、街の景色が南北のバルコニーから通り抜け、高層階でありながら周辺環境の移ろいと同期することを目指した。
玄関は北に向かって趣味の陶芸とワークスペースを兼ねた通り土間とし、南側リビングの窓には花台を設けると共に床はモザイクタイル貼として、バルコニーを挟んだ内外をグラデーショナルに繋げた。
風呂とトイレ、寝室にも積極的に窓を開け、閉じたコンクリートの箱を解放し、多孔質な暮らしの場へ再生を試みている。
https://www.ninkipen.jp/works/910_/#house
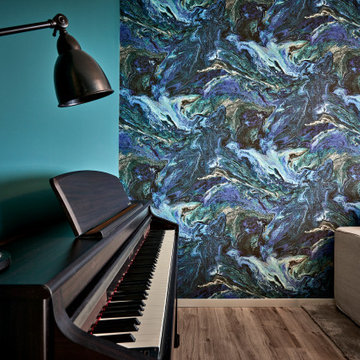
Die wunderbare Tapete "Intergalactic" von Jab Anstoetz in schönem Einklang zur grünen Wandfarbe Borough Market 38 von Mylands und als Kontrast zu den Möbeln in sanften Naturtönen.
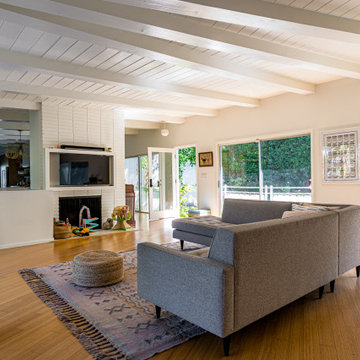
A rustic complete remodel with warm wood cabinetry and wood shelves. This modern take on a classic look will add warmth and style to any home. White countertops and grey oceanic tile flooring provide a sleek and polished feel. The master bathroom features chic gold mirrors above the double vanity and a serene walk-in shower with storage cut into the shower wall. Making this remodel perfect for anyone looking to add modern touches to their rustic space.
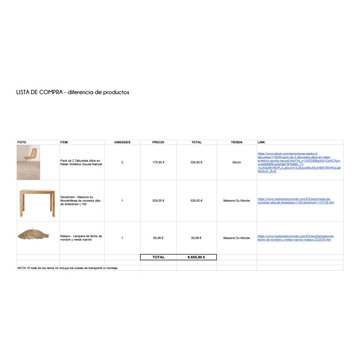
Proyecto de interiorismo para salón: distribución personalizada conservando sofa y balda para tv existente, propuesta de estilo de acuerdo a preferencias de clientes y selección de mobiliario con lista de compra
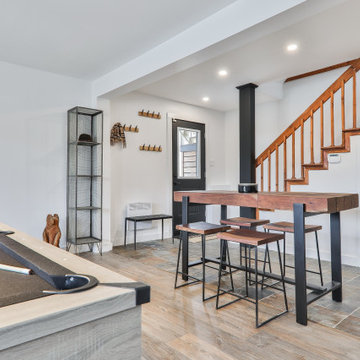
designer Lyne Brunet
モントリオールにあるお手頃価格の中くらいなラスティックスタイルのおしゃれなオープンリビング (ホームバー、白い壁、無垢フローリング、壁紙) の写真
モントリオールにあるお手頃価格の中くらいなラスティックスタイルのおしゃれなオープンリビング (ホームバー、白い壁、無垢フローリング、壁紙) の写真
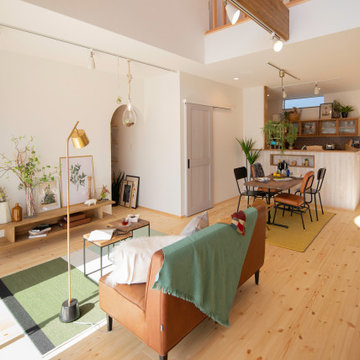
アールの垂れ壁をくぐれば大容量のリビング収納。
あえて扉は付けず、見えるところにはお気に入りの雑貨や絵を飾って楽しむ。季節モノの家電や掃除道具、日用品などは見えないところに収納。
他の地域にある広いラスティックスタイルのおしゃれなLDK (淡色無垢フローリング、暖炉なし、壁掛け型テレビ、壁紙、白い天井) の写真
他の地域にある広いラスティックスタイルのおしゃれなLDK (淡色無垢フローリング、暖炉なし、壁掛け型テレビ、壁紙、白い天井) の写真
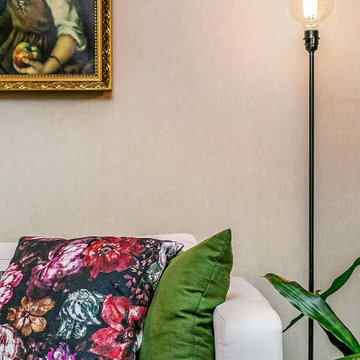
HOMESTYLING
Homestyling av vårt förrförra boende som jag utförde själv. Det var en tvåa från 50-talet som blev den dyraste sålda tvåan i området. Fotograf Marika Johansson från Zentuvo.
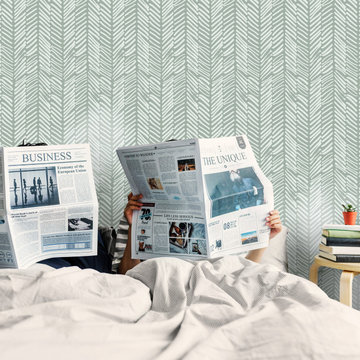
When you want that small but uplifting accent, this is the perfect choice - minimalist herringbone wallpaper in sage green that creates a rustic yet modern Scandinavian atmosphere at your home.

A walk-around stone double-sided fireplace between Dining and the new Family room sits at the original exterior wall. The stone accents, wood trim and wainscot, and beam details highlight the rustic charm of this home.
Photography by Kmiecik Imagery.
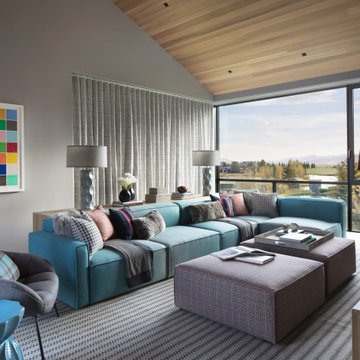
他の地域にある中くらいなラスティックスタイルのおしゃれな独立型ファミリールーム (ゲームルーム、グレーの壁、カーペット敷き、コーナー型テレビ、マルチカラーの床、三角天井、壁紙) の写真

This 1960s split-level has a new Family Room addition in front of the existing home, with a total gut remodel of the existing Kitchen/Living/Dining spaces. A walk-around stone double-sided fireplace between Dining and the new Family room sits at the original exterior wall. The stone accents, wood trim and wainscot, and beam details highlight the rustic charm of this home. Also added are an accessible Bath with roll-in shower, Entry vestibule with closet, and Mudroom/Laundry with direct access from the existing Garage.
Photography by Kmiecik Imagery.
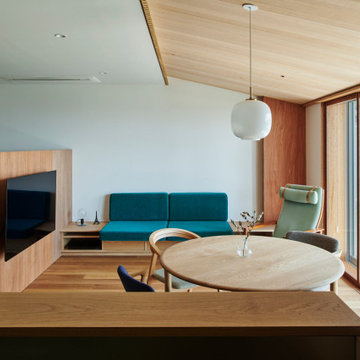
LDK
大阪にある中くらいなラスティックスタイルのおしゃれなLDK (白い壁、淡色無垢フローリング、暖炉なし、壁掛け型テレビ、茶色い床、クロスの天井、壁紙、白い天井) の写真
大阪にある中くらいなラスティックスタイルのおしゃれなLDK (白い壁、淡色無垢フローリング、暖炉なし、壁掛け型テレビ、茶色い床、クロスの天井、壁紙、白い天井) の写真
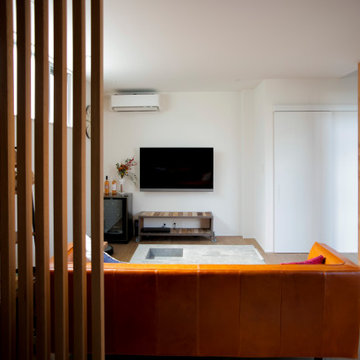
他の地域にある低価格の小さなラスティックスタイルのおしゃれなLDK (ミュージックルーム、グレーの壁、淡色無垢フローリング、暖炉なし、壁掛け型テレビ、白い床、クロスの天井、壁紙) の写真
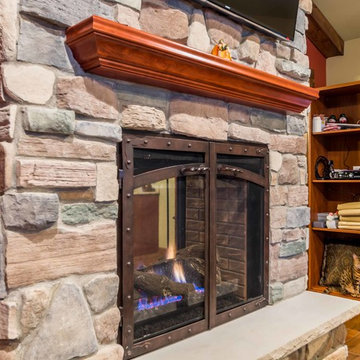
A walk-around stone double-sided fireplace between Dining and the new Family room sits at the original exterior wall. The stone accents, wood trim and wainscot, and beam details highlight the rustic charm of this home.
Photography by Kmiecik Imagery.
ラスティックスタイルのリビング・居間 (壁紙) の写真
7




