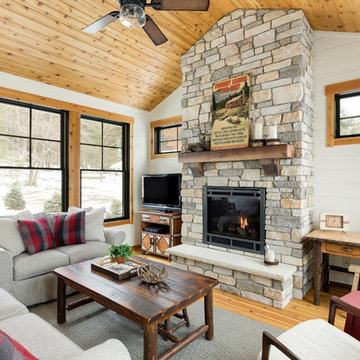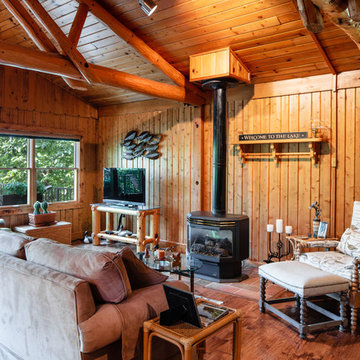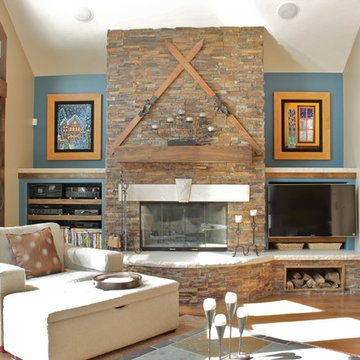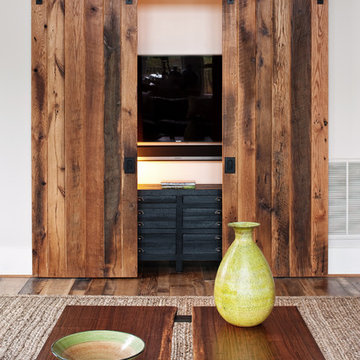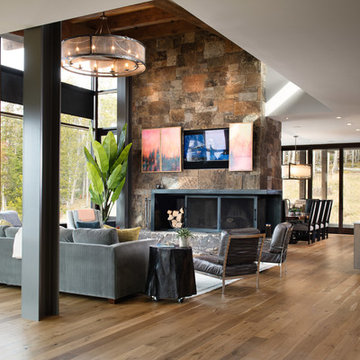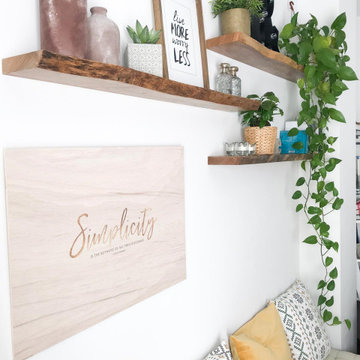絞り込み:
資材コスト
並び替え:今日の人気順
写真 1〜20 枚目(全 1,924 枚)
1/4

Pièce principale de ce chalet de plus de 200 m2 situé à Megève. La pièce se compose de trois parties : un coin salon avec canapé en cuir et télévision, un espace salle à manger avec une table en pierre naturelle et une cuisine ouverte noire.
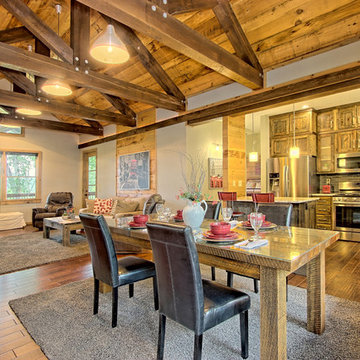
Kurtis Miller Photography, kmpics.com
Timbered living room with industrial look design. Industrial lighting and custom wood timbers give this room personality. Wood feature wall, recessed wall lighting and stone corner fireplace. Grays, natural wood colors, and a pop of red make this space inviting and open which is unlike many of your standard "log Homes".
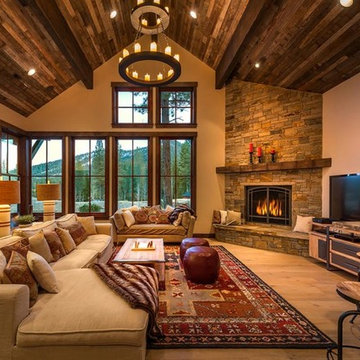
lighting manufactured by Steel Partners Inc -
Candle Chandelier - Two Tier - Item #2402
シアトルにある広いラスティックスタイルのおしゃれな独立型リビング (ベージュの壁、淡色無垢フローリング、コーナー設置型暖炉、石材の暖炉まわり、据え置き型テレビ) の写真
シアトルにある広いラスティックスタイルのおしゃれな独立型リビング (ベージュの壁、淡色無垢フローリング、コーナー設置型暖炉、石材の暖炉まわり、据え置き型テレビ) の写真
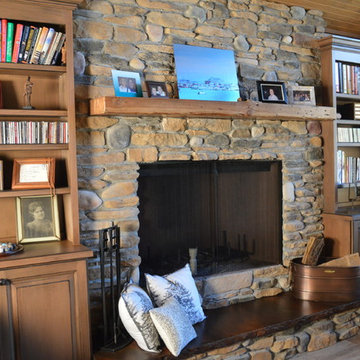
A cozy loghome inspires a designed fireplace with rustic stone surround on the fireplace and custom builtin bookshelves by Custom Cupboards. A log mantle above the fireplace holds photos and artwork and a concrete hearth decorates the raised portion of the hearth. Stained hardwood floors and comfortable vintage furniture complement this fireplace in the great room.

With enormous rectangular beams and round log posts, the Spanish Peaks House is a spectacular study in contrasts. Even the exterior—with horizontal log slab siding and vertical wood paneling—mixes textures and styles beautifully. An outdoor rock fireplace, built-in stone grill and ample seating enable the owners to make the most of the mountain-top setting.
Inside, the owners relied on Blue Ribbon Builders to capture the natural feel of the home’s surroundings. A massive boulder makes up the hearth in the great room, and provides ideal fireside seating. A custom-made stone replica of Lone Peak is the backsplash in a distinctive powder room; and a giant slab of granite adds the finishing touch to the home’s enviable wood, tile and granite kitchen. In the daylight basement, brushed concrete flooring adds both texture and durability.
Roger Wade

デンバーにあるお手頃価格の広いラスティックスタイルのおしゃれなLDK (白い壁、無垢フローリング、コーナー設置型暖炉、石材の暖炉まわり、据え置き型テレビ、茶色い床、三角天井、表し梁) の写真

Spruce Log Cabin on Down-sloping lot, 3800 Sq. Ft 4 bedroom 4.5 Bath, with extensive decks and views. Main Floor Master.
Moss Rock and corrugated metal gas fireplace.
Rent this cabin 6 miles from Breckenridge Ski Resort for a weekend or a week: https://www.riverridgerentals.com/breckenridge/vacation-rentals/apres-ski-cabin/

log cabin mantel wall design
Integrated Wall 2255.1
The skilled custom design cabinetmaker can help a small room with a fireplace to feel larger by simplifying details, and by limiting the number of disparate elements employed in the design. A wood storage room, and a general storage area are incorporated on either side of this fireplace, in a manner that expands, rather than interrupts, the limited wall surface. Restrained design makes the most of two storage opportunities, without disrupting the focal area of the room. The mantel is clean and a strong horizontal line helping to expand the visual width of the room.
The renovation of this small log cabin was accomplished in collaboration with architect, Bethany Puopolo. A log cabin’s aesthetic requirements are best addressed through simple design motifs. Different styles of log structures suggest different possibilities. The eastern seaboard tradition of dovetailed, square log construction, offers us cabin interiors with a different feel than typically western, round log structures.

A stunning mountain retreat, this custom legacy home was designed by MossCreek to feature antique, reclaimed, and historic materials while also providing the family a lodge and gathering place for years to come. Natural stone, antique timbers, bark siding, rusty metal roofing, twig stair rails, antique hardwood floors, and custom metal work are all design elements that work together to create an elegant, yet rustic mountain luxury home.

Photography by Bernard Russo
シャーロットにある高級な広いラスティックスタイルのおしゃれなロフトリビング (ベージュの壁、無垢フローリング、標準型暖炉、石材の暖炉まわり、据え置き型テレビ) の写真
シャーロットにある高級な広いラスティックスタイルのおしゃれなロフトリビング (ベージュの壁、無垢フローリング、標準型暖炉、石材の暖炉まわり、据え置き型テレビ) の写真
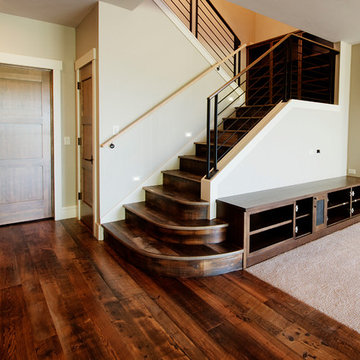
This family room is carpeted on one side with reclaimed hardwood flooring on the other. The floors are made from old reclaimed tobacco barns. The stair treads and risers are made with the same material.
www.reclaimeddesignworks.com
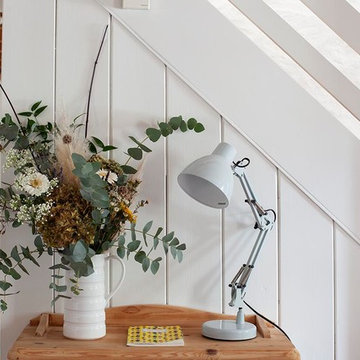
Simon Burt
コーンウォールにあるお手頃価格の中くらいなラスティックスタイルのおしゃれな独立型リビング (白い壁、淡色無垢フローリング、暖炉なし、据え置き型テレビ、ベージュの床) の写真
コーンウォールにあるお手頃価格の中くらいなラスティックスタイルのおしゃれな独立型リビング (白い壁、淡色無垢フローリング、暖炉なし、据え置き型テレビ、ベージュの床) の写真
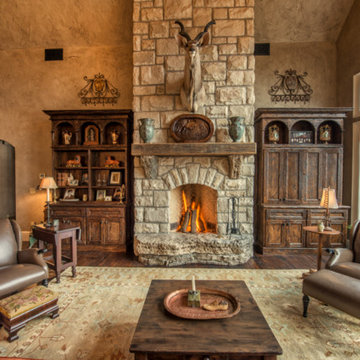
他の地域にある高級な広いラスティックスタイルのおしゃれなLDK (ベージュの壁、濃色無垢フローリング、標準型暖炉、石材の暖炉まわり、内蔵型テレビ) の写真
ラスティックスタイルのリビング・居間 (内蔵型テレビ、据え置き型テレビ) の写真
1





