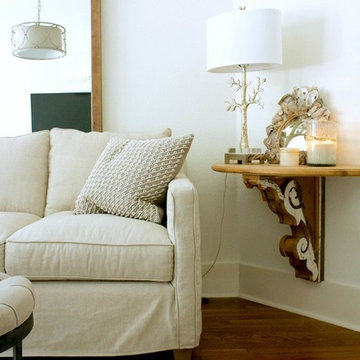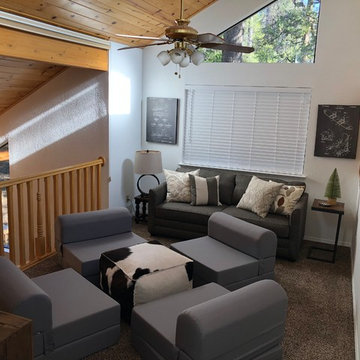絞り込み:
資材コスト
並び替え:今日の人気順
写真 1〜20 枚目(全 305 枚)
1/5

Clients renovating their primary residence first wanted to create an inviting guest house they could call home during their renovation. Traditional in it's original construction, this project called for a rethink of lighting (both through the addition of windows to add natural light) as well as modern fixtures to create a blended transitional feel. We used bright colors in the kitchen to create a big impact in a small space. All told, the result is cozy, inviting and full of charm.
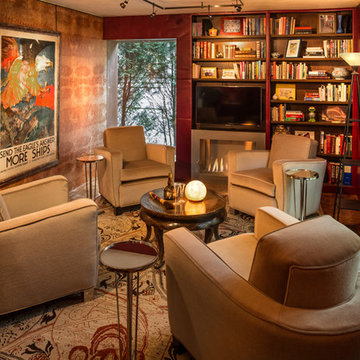
Edmunds Studios
ミルウォーキーにある高級な小さなラスティックスタイルのおしゃれな独立型ファミリールーム (ライブラリー、標準型暖炉、コンクリートの暖炉まわり、壁掛け型テレビ、赤い壁、濃色無垢フローリング) の写真
ミルウォーキーにある高級な小さなラスティックスタイルのおしゃれな独立型ファミリールーム (ライブラリー、標準型暖炉、コンクリートの暖炉まわり、壁掛け型テレビ、赤い壁、濃色無垢フローリング) の写真
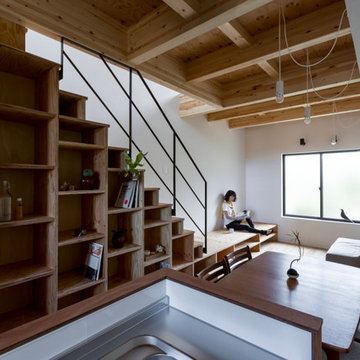
他の地域にあるお手頃価格の小さなラスティックスタイルのおしゃれなLDK (白い壁、無垢フローリング、据え置き型テレビ、ベージュの床) の写真
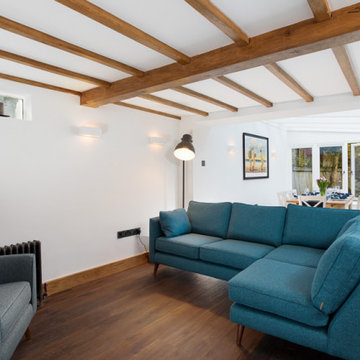
Cozy living room with William Morris Curtain screen door.
Furniture: Client's Own.
ケントにある高級な小さなラスティックスタイルのおしゃれな独立型リビング (白い壁、濃色無垢フローリング、暖炉なし、レンガの暖炉まわり、壁掛け型テレビ、茶色い床) の写真
ケントにある高級な小さなラスティックスタイルのおしゃれな独立型リビング (白い壁、濃色無垢フローリング、暖炉なし、レンガの暖炉まわり、壁掛け型テレビ、茶色い床) の写真
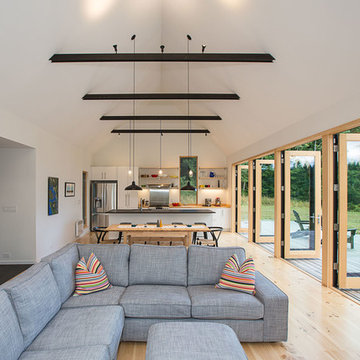
Photographer: Alexander Canaria and Taylor Proctor
シアトルにある高級な小さなラスティックスタイルのおしゃれなLDK (白い壁、淡色無垢フローリング) の写真
シアトルにある高級な小さなラスティックスタイルのおしゃれなLDK (白い壁、淡色無垢フローリング) の写真
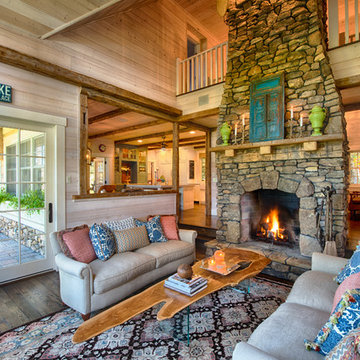
Scott Amundson
ミネアポリスにあるお手頃価格の小さなラスティックスタイルのおしゃれなリビング (白い壁、濃色無垢フローリング、標準型暖炉、石材の暖炉まわり) の写真
ミネアポリスにあるお手頃価格の小さなラスティックスタイルのおしゃれなリビング (白い壁、濃色無垢フローリング、標準型暖炉、石材の暖炉まわり) の写真
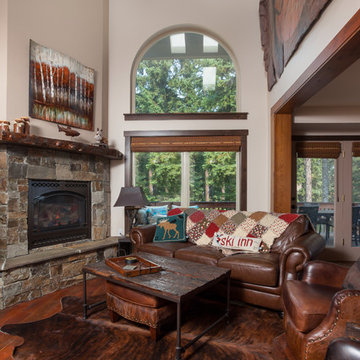
Lindsay Goudreau
他の地域にあるお手頃価格の小さなラスティックスタイルのおしゃれなLDK (白い壁、無垢フローリング、標準型暖炉、石材の暖炉まわり、茶色い床) の写真
他の地域にあるお手頃価格の小さなラスティックスタイルのおしゃれなLDK (白い壁、無垢フローリング、標準型暖炉、石材の暖炉まわり、茶色い床) の写真

Objectifs :
-> Créer un appartement indépendant de la maison principale
-> Faciliter la mise en œuvre du projet : auto construction
-> Créer un espace nuit et un espace de jour bien distincts en limitant les cloisons
-> Aménager l’espace
Nous avons débuté ce projet de rénovation de maison en 2021.
Les propriétaires ont fait l’acquisition d’une grande maison de 240m2 dans les hauteurs de Chambéry, avec pour objectif de la rénover eux-même au cours des prochaines années.
Pour vivre sur place en même temps que les travaux, ils ont souhaité commencer par rénover un appartement attenant à la maison. Nous avons dessiné un plan leur permettant de raccorder facilement une cuisine au réseau existant. Pour cela nous avons imaginé une estrade afin de faire passer les réseaux au dessus de la dalle. Sur l’estrade se trouve la chambre et la salle de bain.
L’atout de cet appartement reste la véranda située dans la continuité du séjour, elle est pensée comme un jardin d’hiver. Elle apporte un espace de vie baigné de lumière en connexion directe avec la nature.
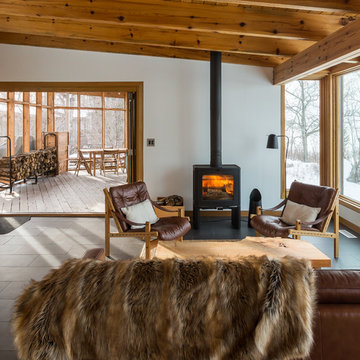
Lindsay Reid Photo
他の地域にある小さなラスティックスタイルのおしゃれな独立型リビング (白い壁、セラミックタイルの床、薪ストーブ、金属の暖炉まわり、グレーの床) の写真
他の地域にある小さなラスティックスタイルのおしゃれな独立型リビング (白い壁、セラミックタイルの床、薪ストーブ、金属の暖炉まわり、グレーの床) の写真
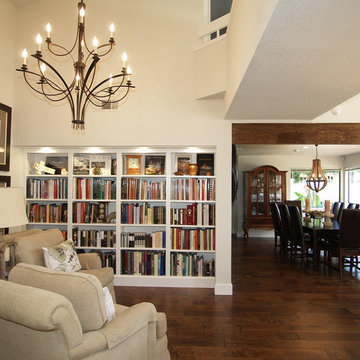
The library opens up into the family room and eat in kitchen area. Separated just enough by the catwalk overhead, it retains its intimate quality while remaining included in the life of the home.
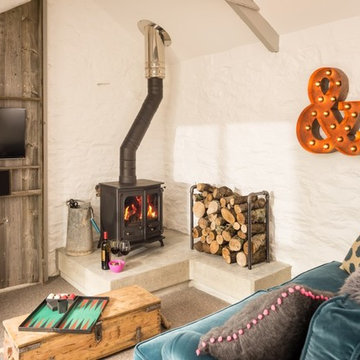
コーンウォールにあるお手頃価格の小さなラスティックスタイルのおしゃれなリビング (白い壁、カーペット敷き、薪ストーブ、石材の暖炉まわり、壁掛け型テレビ、ベージュの床) の写真
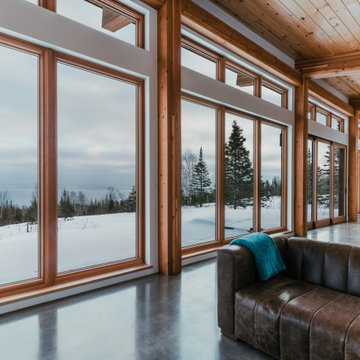
Living Room
ミネアポリスにあるお手頃価格の小さなラスティックスタイルのおしゃれなリビング (白い壁、コンクリートの床、薪ストーブ、コンクリートの暖炉まわり、テレビなし、グレーの床、板張り天井) の写真
ミネアポリスにあるお手頃価格の小さなラスティックスタイルのおしゃれなリビング (白い壁、コンクリートの床、薪ストーブ、コンクリートの暖炉まわり、テレビなし、グレーの床、板張り天井) の写真
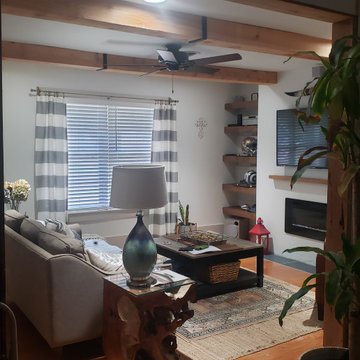
After opening up a space between the adjoining room (the existing living room I'll be combing with the kitchen), I then installed new wiring for new can lights, more electrical outlets and the built in electric fireplace. Then I put new drywall to cover the walls and ceiling. I built the fireplace surround and floating shelves. I will be opening this room into the kitchen build to make an open floor plan.

Salon ouvert sur la cuisine, espace d'environ 20M2, optimisé. Coin télévision cosy et confortable. Canapé velours.
リヨンにあるお手頃価格の小さなラスティックスタイルのおしゃれなLDK (白い壁、無垢フローリング、暖炉なし、内蔵型テレビ、茶色い床、板張り天井、板張り壁) の写真
リヨンにあるお手頃価格の小さなラスティックスタイルのおしゃれなLDK (白い壁、無垢フローリング、暖炉なし、内蔵型テレビ、茶色い床、板張り天井、板張り壁) の写真
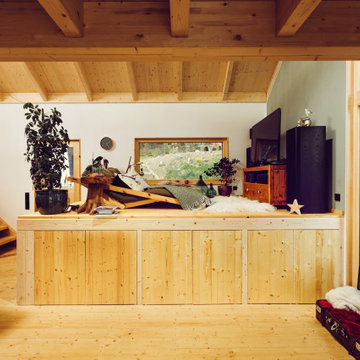
Eine offene Balkenlage, Holz-Aluminiumfenster und ein Holzfußboden sorgen in Kombination mit einem großen Podest aus Holz im Wohnzimmer für eine überaus warme und wohnliche Atmosphäre. Das Podest strukturiert den Wohnbereich und schafft zusätzlichen Stauraum.
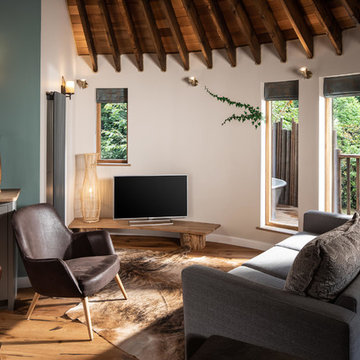
Open plan living room
コーンウォールにある小さなラスティックスタイルのおしゃれなリビング (白い壁、無垢フローリング、暖炉なし、据え置き型テレビ、ベージュの床) の写真
コーンウォールにある小さなラスティックスタイルのおしゃれなリビング (白い壁、無垢フローリング、暖炉なし、据え置き型テレビ、ベージュの床) の写真
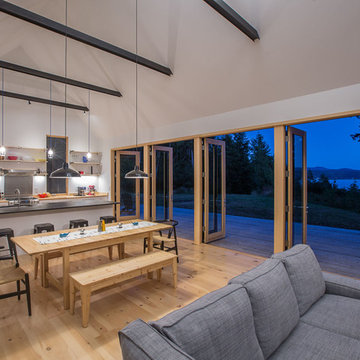
Photographer: Alexander Canaria and Taylor Proctor
シアトルにある高級な小さなラスティックスタイルのおしゃれなLDK (白い壁、淡色無垢フローリング、薪ストーブ、タイルの暖炉まわり) の写真
シアトルにある高級な小さなラスティックスタイルのおしゃれなLDK (白い壁、淡色無垢フローリング、薪ストーブ、タイルの暖炉まわり) の写真
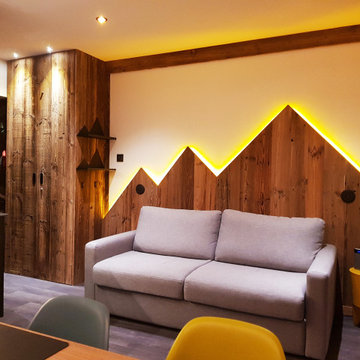
decoration mural en vieux bois avec eclairage ambre
グルノーブルにある小さなラスティックスタイルのおしゃれなLDK (白い壁、カーペット敷き、黒い床) の写真
グルノーブルにある小さなラスティックスタイルのおしゃれなLDK (白い壁、カーペット敷き、黒い床) の写真
小さなラスティックスタイルのリビング・居間 (赤い壁、白い壁) の写真
1




