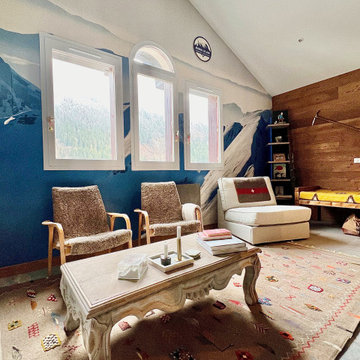絞り込み:
資材コスト
並び替え:今日の人気順
写真 41〜60 枚目(全 66 枚)
1/4
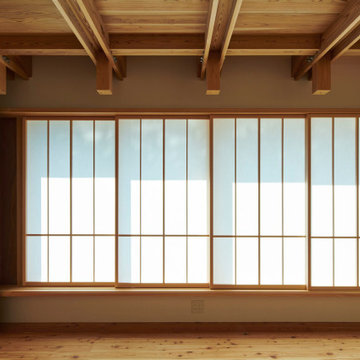
湖面までわずか1m、湧き水で満たされた水盤の遠く向こうには北アルプスの稜線が重なる。
間口は2間。土間はトンネル状に山と湖を繋ぎ、夏は濡れた水着のまま語らい、冬は汚れたブーツのまま薪ストーブで暖を取る。
生命力溢れるカラマツ貼りの居間は愚直に湖と向かい合い、移ろい行くさざなみをぼんやりと眺めることも、一歩濡縁に踏み出して湖へ飛び込むこともできる。
窓には、白みゆく朝靄の中で目覚めるように、暮れてからは家族の親密な時間を過ごせるように障子を嵌め、限られた広さの中に友人を招きたいと望んだロフトの窓際には、文机を設けてよりパーソナルな場所とした。
冬の積雪は1mをゆうに超える。
全てが白で満たされ鎮まりかった風景の中、さらに小さくなった小屋の灯りを訪ねるのが待ち遠しい。
https://www.ninkipen.jp/works/kosou/#house
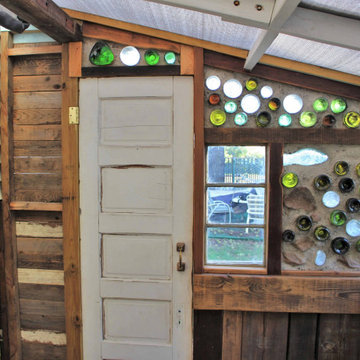
Adjacent, but not attached to the main home, this semi permeable greenhouse uses a solar shade to water the plants within, and is built with mostly recycled materials donated by the builder and collected by the client.
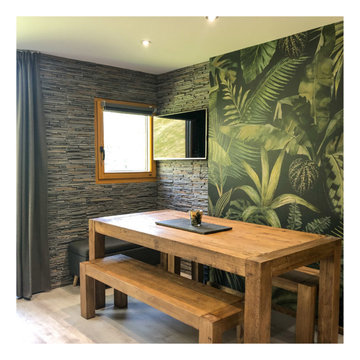
Réunir 2 studios pour créer un appartement de 36m2 en montagne.
リヨンにある高級な小さなラスティックスタイルのおしゃれなオープンリビング (緑の壁、淡色無垢フローリング、暖炉なし、壁掛け型テレビ、グレーの床、壁紙) の写真
リヨンにある高級な小さなラスティックスタイルのおしゃれなオープンリビング (緑の壁、淡色無垢フローリング、暖炉なし、壁掛け型テレビ、グレーの床、壁紙) の写真
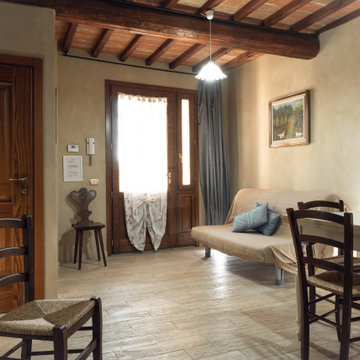
Committenti: Francesca & Davide. Ripresa fotografica: impiego obiettivo 24mm su pieno formato; macchina su treppiedi con allineamento ortogonale dell'inquadratura; impiego luce naturale esistente con l'ausilio di luci flash e luci continue 5500°K. Post-produzione: aggiustamenti base immagine; fusione manuale di livelli con differente esposizione per produrre un'immagine ad alto intervallo dinamico ma realistica; rimozione elementi di disturbo. Obiettivo commerciale: realizzazione fotografie di complemento ad annunci su siti web di affitti come Airbnb, Booking, eccetera; pubblicità su social network.
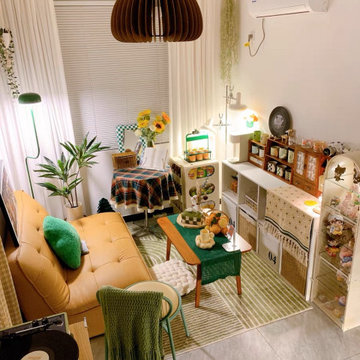
This project is a case study of a client living in Manchester, United Kingdom. The client resides in a compact loft apartment spanning only 40 square meters. The overall style of the house leans towards a vintage countryside mixed with eclectic elements. The client desired a lighting fixture that combined modern minimalism with environmental sustainability. We recommended this wooden pumpkin pendant light, handcrafted from solid wood and assembled with manual slice installation. It perfectly met the client's requirements, and they expressed great satisfaction with the outcome.
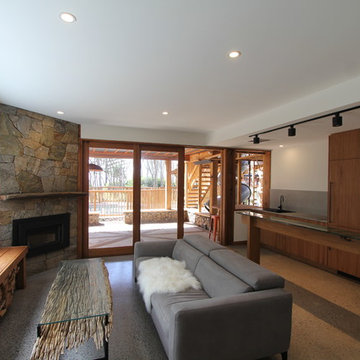
Secondary living space
サンシャインコーストにある小さなラスティックスタイルのおしゃれなLDK (コンクリートの床、コーナー設置型暖炉、石材の暖炉まわり、グレーの床) の写真
サンシャインコーストにある小さなラスティックスタイルのおしゃれなLDK (コンクリートの床、コーナー設置型暖炉、石材の暖炉まわり、グレーの床) の写真
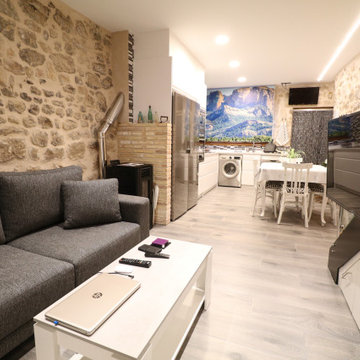
他の地域にあるお手頃価格の小さなラスティックスタイルのおしゃれなオープンリビング (ベージュの壁、セラミックタイルの床、薪ストーブ、金属の暖炉まわり、壁掛け型テレビ、グレーの床) の写真
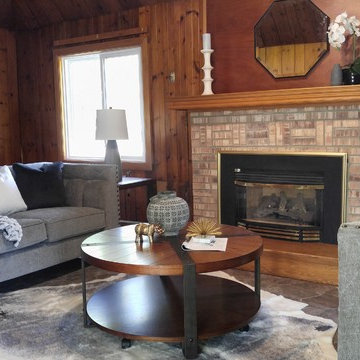
他の地域にある小さなラスティックスタイルのおしゃれな独立型リビング (茶色い壁、標準型暖炉、レンガの暖炉まわり、グレーの床) の写真
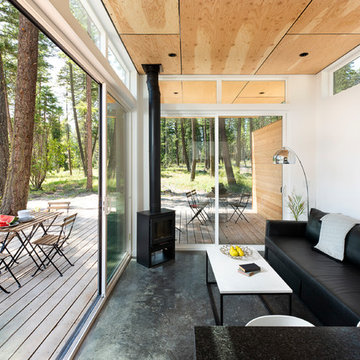
Lots of glass and plenty of sliders to open the space to the great outdoors. Wood burning fireplace to heat up the chilly mornings is a perfect aesthetic accent to this comfortable space.

Lots of glass and plenty of sliders to open the space to the great outdoors. Wood burning fireplace to heat up the chilly mornings is a perfect aesthetic accent to this comfortable space.

他の地域にある高級な小さなラスティックスタイルのおしゃれなオープンリビング (茶色い壁、コンクリートの床、標準型暖炉、石材の暖炉まわり、内蔵型テレビ、グレーの床、板張り天井、板張り壁) の写真
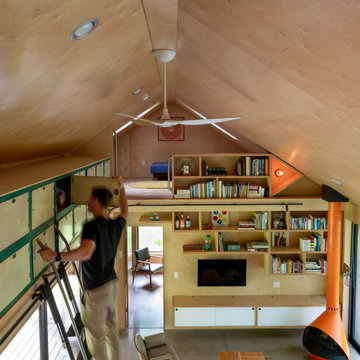
ポートランドにあるお手頃価格の小さなラスティックスタイルのおしゃれなロフトリビング (ライブラリー、コンクリートの床、薪ストーブ、壁掛け型テレビ、グレーの床、板張り天井、板張り壁) の写真

ポートランドにある小さなラスティックスタイルのおしゃれなリビングロフト (コンクリートの床、コーナー設置型暖炉、金属の暖炉まわり、グレーの床、三角天井、板張り壁) の写真
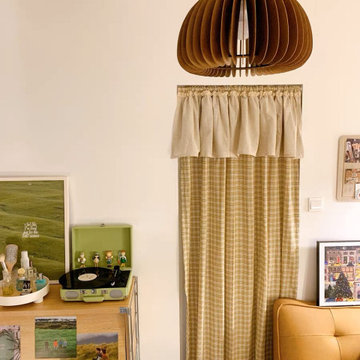
This project is a case study of a client living in Manchester, United Kingdom. The client resides in a compact loft apartment spanning only 40 square meters. The overall style of the house leans towards a vintage countryside mixed with eclectic elements. The client desired a lighting fixture that combined modern minimalism with environmental sustainability. We recommended this wooden pumpkin pendant light, handcrafted from solid wood and assembled with manual slice installation. It perfectly met the client's requirements, and they expressed great satisfaction with the outcome.
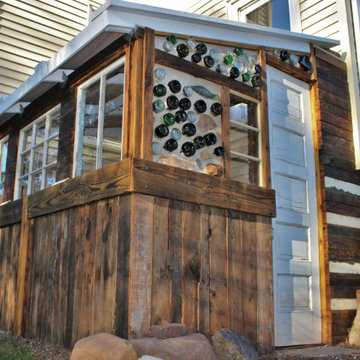
Adjacent, but not attached to the main home, this semi permeable greenhouse uses a solar shade to water the plants within, and is built with mostly recycled materials donated by the builder and collected by the client.
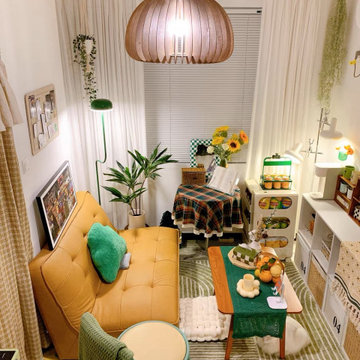
This project is a case study of a client living in Manchester, United Kingdom. The client resides in a compact loft apartment spanning only 40 square meters. The overall style of the house leans towards a vintage countryside mixed with eclectic elements. The client desired a lighting fixture that combined modern minimalism with environmental sustainability. We recommended this wooden pumpkin pendant light, handcrafted from solid wood and assembled with manual slice installation. It perfectly met the client's requirements, and they expressed great satisfaction with the outcome.
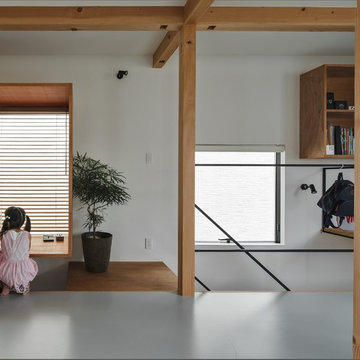
収納をテーマにした家
他の地域にある低価格の小さなラスティックスタイルのおしゃれなオープンリビング (ゲームルーム、白い壁、クッションフロア、テレビなし、グレーの床) の写真
他の地域にある低価格の小さなラスティックスタイルのおしゃれなオープンリビング (ゲームルーム、白い壁、クッションフロア、テレビなし、グレーの床) の写真
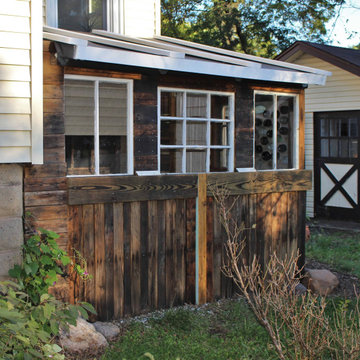
Adjacent, but not attached to the main home, this semi permeable greenhouse uses a solar shade to water the plants within, and is built with mostly recycled materials donated by the builder and collected by the client.
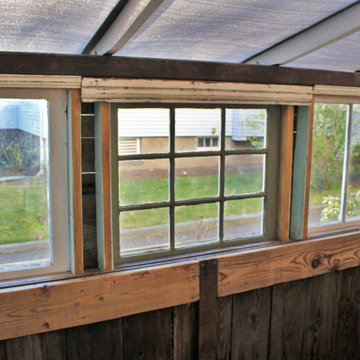
Adjacent, but not attached to the main home, this semi permeable greenhouse uses a solar shade to water the plants within, and is built with mostly recycled materials donated by the builder and collected by the client.
小さなラスティックスタイルのリビング・居間 (グレーの床) の写真
3




