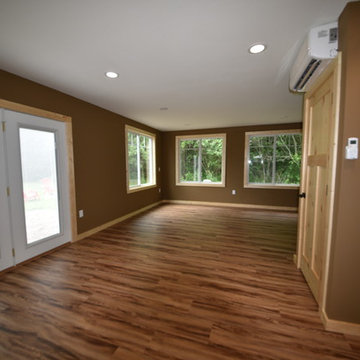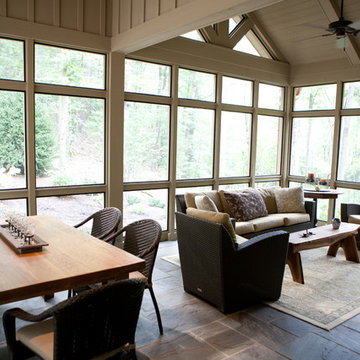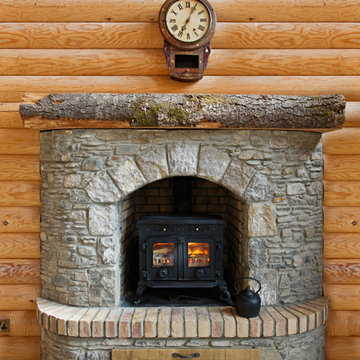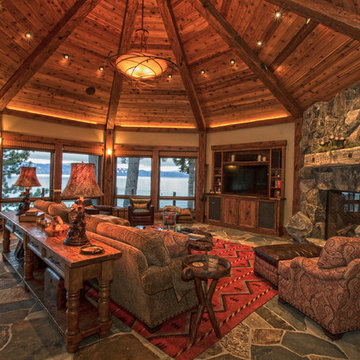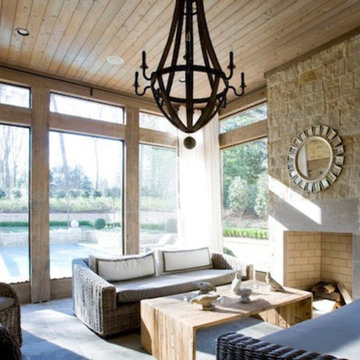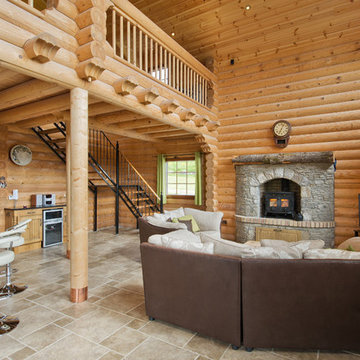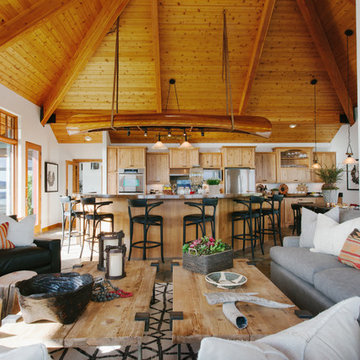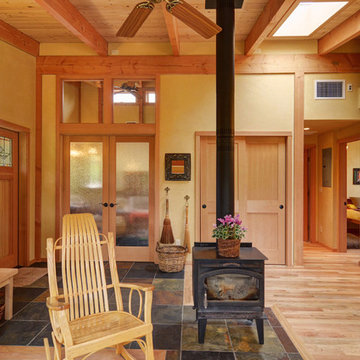絞り込み:
資材コスト
並び替え:今日の人気順
写真 1〜20 枚目(全 546 枚)
1/4
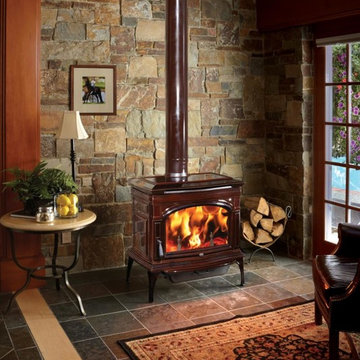
The Cape Cod™ is one of the cleanest burning and most efficient large cast iron wood stoves in the world! Revolutionary Hybrid-Fyre™ technology allows this stove to produce just 0.45 grams of emissions per hour and perform at over 80% efficiency, saving you fuel, money and trips to your wood pile. The Cape Cod features elevated craftsmanship, a massive 3 cubic foot firebox and a convection heat exchanger, all wrapped up and presented to you in an elegant package of cast iron beauty and durability.
The Cape Cod features the optional GreenStart™ igniter. This push-button ignition system is great for the modern wood burner; just load your wood and push a button! We’ve completely eliminated slow, cracked open door startupsand laboring over fickle newspaper.

Pièce principale de ce chalet de plus de 200 m2 situé à Megève. La pièce se compose de trois parties : un coin salon avec canapé en cuir et télévision, un espace salle à manger avec une table en pierre naturelle et une cuisine ouverte noire.

This double sided fireplace is the pièce de résistance in this river front log home. It is made of stacked stone with an oxidized copper chimney & reclaimed barn wood beams for mantels.
Engineered Barn wood floor

Photographer: Jay Goodrich
This 2800 sf single-family home was completed in 2009. The clients desired an intimate, yet dynamic family residence that reflected the beauty of the site and the lifestyle of the San Juan Islands. The house was built to be both a place to gather for large dinners with friends and family as well as a cozy home for the couple when they are there alone.
The project is located on a stunning, but cripplingly-restricted site overlooking Griffin Bay on San Juan Island. The most practical area to build was exactly where three beautiful old growth trees had already chosen to live. A prior architect, in a prior design, had proposed chopping them down and building right in the middle of the site. From our perspective, the trees were an important essence of the site and respectfully had to be preserved. As a result we squeezed the programmatic requirements, kept the clients on a square foot restriction and pressed tight against property setbacks.
The delineate concept is a stone wall that sweeps from the parking to the entry, through the house and out the other side, terminating in a hook that nestles the master shower. This is the symbolic and functional shield between the public road and the private living spaces of the home owners. All the primary living spaces and the master suite are on the water side, the remaining rooms are tucked into the hill on the road side of the wall.
Off-setting the solid massing of the stone walls is a pavilion which grabs the views and the light to the south, east and west. Built in a position to be hammered by the winter storms the pavilion, while light and airy in appearance and feeling, is constructed of glass, steel, stout wood timbers and doors with a stone roof and a slate floor. The glass pavilion is anchored by two concrete panel chimneys; the windows are steel framed and the exterior skin is of powder coated steel sheathing.

All Cedar Log Cabin the beautiful pines of AZ
Photos by Mark Boisclair
フェニックスにある高級な広いラスティックスタイルのおしゃれなLDK (スレートの床、標準型暖炉、石材の暖炉まわり、茶色い壁、壁掛け型テレビ、グレーの床) の写真
フェニックスにある高級な広いラスティックスタイルのおしゃれなLDK (スレートの床、標準型暖炉、石材の暖炉まわり、茶色い壁、壁掛け型テレビ、グレーの床) の写真
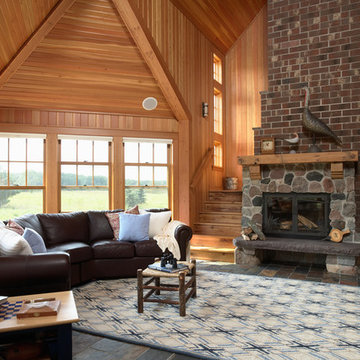
Architecture & Interior Design: David Heide Design Studio
ミネアポリスにあるラスティックスタイルのおしゃれなリビング (スレートの床) の写真
ミネアポリスにあるラスティックスタイルのおしゃれなリビング (スレートの床) の写真
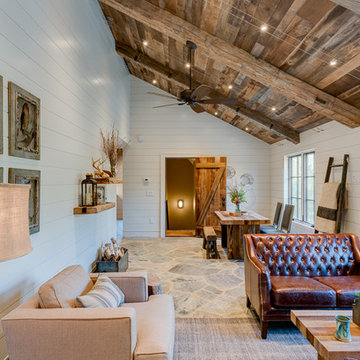
This contemporary barn is the perfect mix of clean lines and colors with a touch of reclaimed materials in each room. The Mixed Species Barn Wood siding adds a rustic appeal to the exterior of this fresh living space. With interior white walls the Barn Wood ceiling makes a statement. Accent pieces are around each corner. Taking our Timbers Veneers to a whole new level, the builder used them as shelving in the kitchen and stair treads leading to the top floor. Tying the mix of brown and gray color tones to each room, this showstopper dinning table is a place for the whole family to gather.
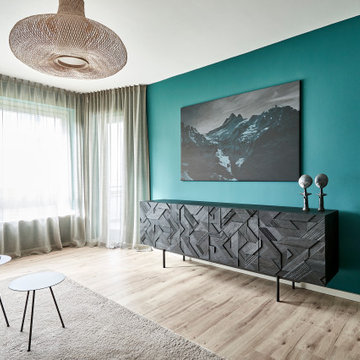
Wohnzimmer in kräftigen Farben mit viel Schwarz und warmen Naturtönen.
Pendelleuchte Ay Illuminate
Sideboard Ethnicraft
Beistelltische Metall von more
Teppich Jab Anstoetz
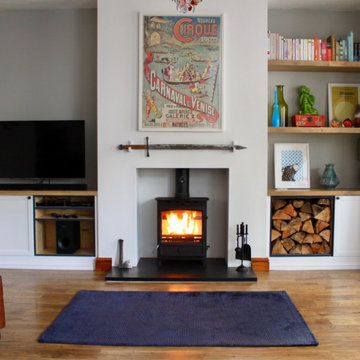
ウエストミッドランズにあるお手頃価格の中くらいなラスティックスタイルのおしゃれな独立型リビング (グレーの壁、ラミネートの床、薪ストーブ、漆喰の暖炉まわり、埋込式メディアウォール、茶色い床) の写真
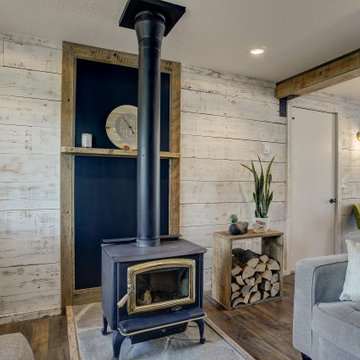
Beautiful Living Room with white washed ship lap barn wood walls. The wood stove fireplace has a stone hearth and painted black steel fire place surround, picture framed in rustic barn wood. A custom fire wood box stands beside the fireplace. A custom made box beam is made to visually separate the living room and entry way spaces from the kitchen and dining room area. The box beam has large black painted, steel L-brackets holding it up.

Cabin living room with wrapped exposed beams, central fireplace, oversized leather couch, and seating area beside the entry stairs.
サクラメントにある広いラスティックスタイルのおしゃれなLDK (マルチカラーの壁、ラミネートの床、横長型暖炉、コンクリートの暖炉まわり、壁掛け型テレビ、ベージュの床、表し梁、塗装板張りの壁) の写真
サクラメントにある広いラスティックスタイルのおしゃれなLDK (マルチカラーの壁、ラミネートの床、横長型暖炉、コンクリートの暖炉まわり、壁掛け型テレビ、ベージュの床、表し梁、塗装板張りの壁) の写真
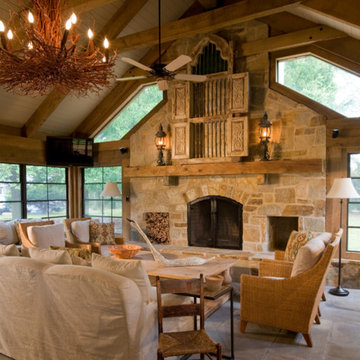
Photographer: Geoffrey Hodgdon
ワシントンD.C.にあるラグジュアリーな広いラスティックスタイルのおしゃれなリビング (ベージュの壁、スレートの床、標準型暖炉、石材の暖炉まわり、テレビなし、グレーの床) の写真
ワシントンD.C.にあるラグジュアリーな広いラスティックスタイルのおしゃれなリビング (ベージュの壁、スレートの床、標準型暖炉、石材の暖炉まわり、テレビなし、グレーの床) の写真
ラスティックスタイルのリビング・居間 (ラミネートの床、スレートの床) の写真
1




