絞り込み:
資材コスト
並び替え:今日の人気順
写真 1〜20 枚目(全 34 枚)
1/4

The living room features floor to ceiling windows with big views of the Cascades from Mt. Bachelor to Mt. Jefferson through the tops of tall pines and carved-out view corridors. The open feel is accentuated with steel I-beams supporting glulam beams, allowing the roof to float over clerestory windows on three sides.
The massive stone fireplace acts as an anchor for the floating glulam treads accessing the lower floor. A steel channel hearth, mantel, and handrail all tie in together at the bottom of the stairs with the family room fireplace. A spiral duct flue allows the fireplace to stop short of the tongue and groove ceiling creating a tension and adding to the lightness of the roof plane.

Family Room and open concept Kitchen
他の地域にあるラグジュアリーな広いラスティックスタイルのおしゃれなLDK (緑の壁、無垢フローリング、薪ストーブ、茶色い床、三角天井) の写真
他の地域にあるラグジュアリーな広いラスティックスタイルのおしゃれなLDK (緑の壁、無垢フローリング、薪ストーブ、茶色い床、三角天井) の写真
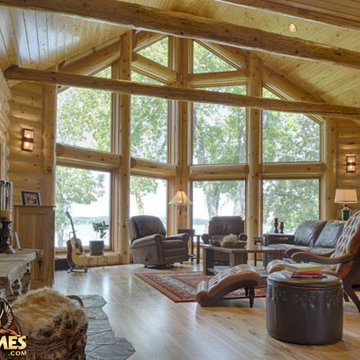
For more info on this home such as prices, floor plan, go to www.goldeneagleloghomes.com
他の地域にある高級な広いラスティックスタイルのおしゃれなリビングの写真
他の地域にある高級な広いラスティックスタイルのおしゃれなリビングの写真

This stunning mountain lodge, custom designed by MossCreek, features the elegant rustic style that MossCreek has become so well known for. Open family spaces, cozy gathering spots and large outdoor living areas all combine to create the perfect custom mountain retreat. Photo by Erwin Loveland

This is a quintessential Colorado home. Massive raw steel beams are juxtaposed with refined fumed larch cabinetry, heavy lashed timber is foiled by the lightness of window walls. Monolithic stone walls lay perpendicular to a curved ridge, organizing the home as they converge in the protected entry courtyard. From here, the walls radiate outwards, both dividing and capturing spacious interior volumes and distinct views to the forest, the meadow, and Rocky Mountain peaks. An exploration in craftmanship and artisanal masonry & timber work, the honesty of organic materials grounds and warms expansive interior spaces.
Collaboration:
Photography
Ron Ruscio
Denver, CO 80202
Interior Design, Furniture, & Artwork:
Fedderly and Associates
Palm Desert, CA 92211
Landscape Architect and Landscape Contractor
Lifescape Associates Inc.
Denver, CO 80205
Kitchen Design
Exquisite Kitchen Design
Denver, CO 80209
Custom Metal Fabrication
Raw Urth Designs
Fort Collins, CO 80524
Contractor
Ebcon, Inc.
Mead, CO 80542
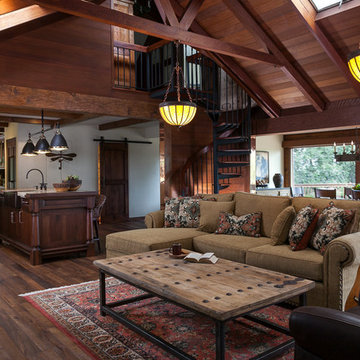
サンフランシスコにある広いラスティックスタイルのおしゃれな独立型リビング (濃色無垢フローリング、標準型暖炉、石材の暖炉まわり) の写真

Cabin living room with wrapped exposed beams, central fireplace, oversized leather couch, dining table to the left and entry way with vintage chairs to the right.
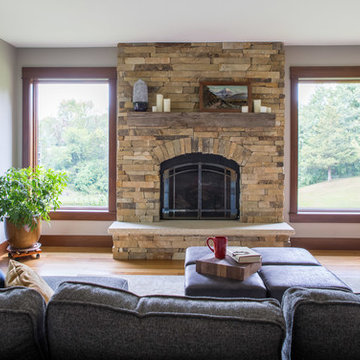
Project by Wiles Design Group. Their Cedar Rapids-based design studio serves the entire Midwest, including Iowa City, Dubuque, Davenport, and Waterloo, as well as North Missouri and St. Louis.
For more about Wiles Design Group, see here: https://wilesdesigngroup.com/
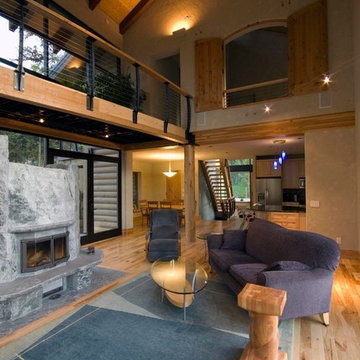
Open concept family room with vieow to the front entry, kitchen and dining room. This cozy room features a fireplace and a view of the glass balcony with a Keuka studios steel curved cable railing above.
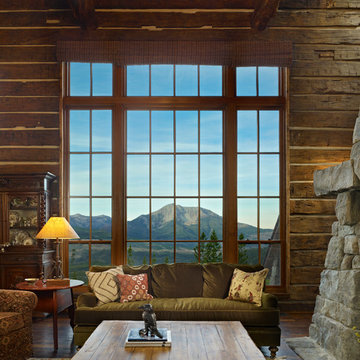
MillerRoodell Architects // Benjamin Benschneider Photography
他の地域にある広いラスティックスタイルのおしゃれなオープンリビング (無垢フローリング、標準型暖炉、石材の暖炉まわり) の写真
他の地域にある広いラスティックスタイルのおしゃれなオープンリビング (無垢フローリング、標準型暖炉、石材の暖炉まわり) の写真
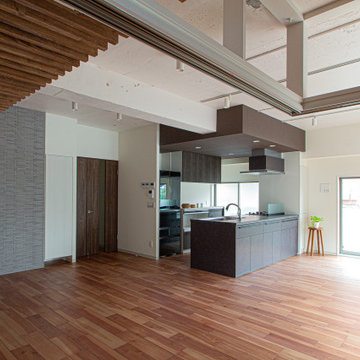
住まいの間取りには、全体を「一体的」に使う間取りと、細かく分節して個々で使う「独立」した場所がつながっていく間取りがあります。
どちらが良いかは、家族の生活スタイルによって変わっていきます。全ての部屋にリビングからアクセスする、家全体で暮らす「一体空間」の設計をしました。空間にゆとりを感じると共に、家族の中心として、家とリビングが存在する間取りです。
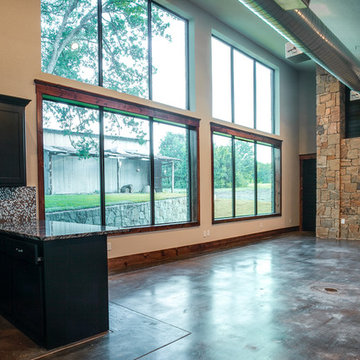
Ariana Miller with ANM Photography. www.anmphoto.com
ダラスにある広いラスティックスタイルのおしゃれなオープンリビング (ゲームルーム、ベージュの壁、コンクリートの床、テレビなし) の写真
ダラスにある広いラスティックスタイルのおしゃれなオープンリビング (ゲームルーム、ベージュの壁、コンクリートの床、テレビなし) の写真
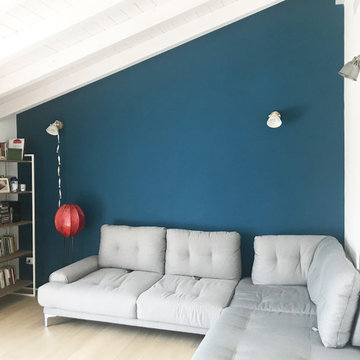
L'edificio si trova nella fascia pre collinare Parmense, in una piccola frazione caratterizzata da manufatti in sasso rurali e residenziali.
La Ristrutturazione realizzata si è mossa su un filo sottile tra conservazione e reinterpretazione degli spazi, in continua ricerca dell'equilibrio tra le due forze.
Da un lato si narra la storia di questa porzione di rustico avente 150 anni, con i suoi solai lignei, le scale originali in cotto, le possenti mura in sasso di cui se ne mostrano porzioni.
Dall'altro si dichiara il proprio intervento, con un segno attuale e deciso;
Pavimento in listoni di rovere, inserti di colori intensi e profondi nel tinteggio, così come nuovi elementi strutturali in ferro, completano il focolare domestico con toni caldi e materici.
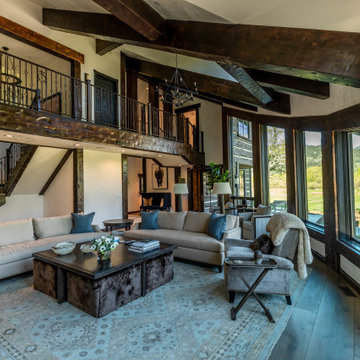
マイアミにあるラグジュアリーな広いラスティックスタイルのおしゃれなオープンリビング (ベージュの壁、濃色無垢フローリング、両方向型暖炉、木材の暖炉まわり、壁掛け型テレビ、茶色い床、表し梁) の写真

When you want that small but uplifting accent, this is the perfect choice - minimalist herringbone wallpaper in sage green that creates a rustic yet modern Scandinavian atmosphere at your home.
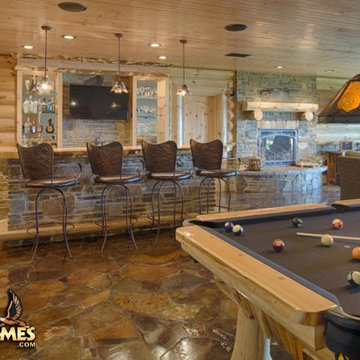
For more info on this home such as prices, floor plan, go to www.goldeneagleloghomes.com
他の地域にある高級な広いラスティックスタイルのおしゃれなシアタールームの写真
他の地域にある高級な広いラスティックスタイルのおしゃれなシアタールームの写真
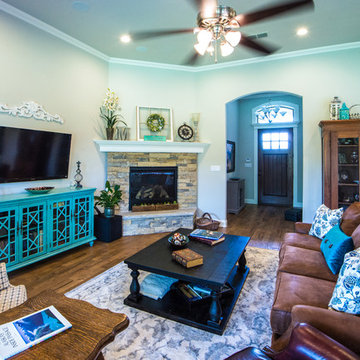
ダラスにある広いラスティックスタイルのおしゃれな独立型リビング (ベージュの壁、無垢フローリング、標準型暖炉、石材の暖炉まわり、壁掛け型テレビ、茶色い床) の写真
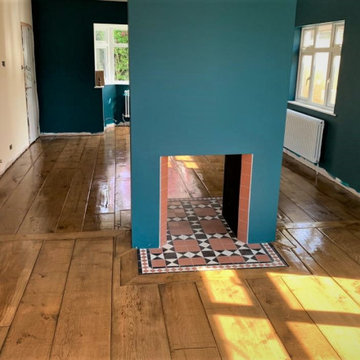
WHIPPLETREE
- Foot worn Oak
- THREE widths (240, 290 & 340)
- Rose head nails
- Fitted in Nazeing
Image 8/8
ハートフォードシャーにある広いラスティックスタイルのおしゃれなLDK (無垢フローリング、茶色い床) の写真
ハートフォードシャーにある広いラスティックスタイルのおしゃれなLDK (無垢フローリング、茶色い床) の写真
広いターコイズブルーのラスティックスタイルのリビング・居間の写真
1





