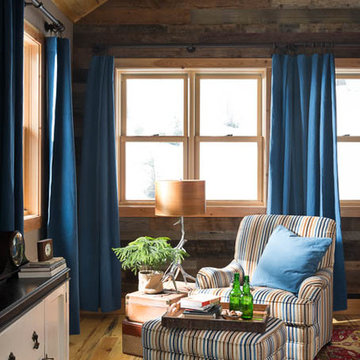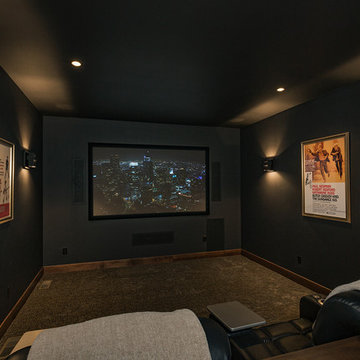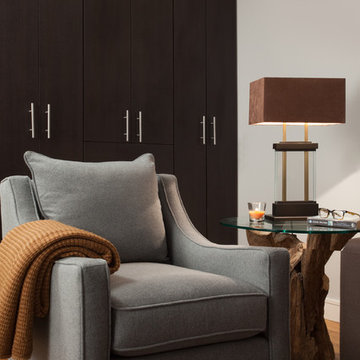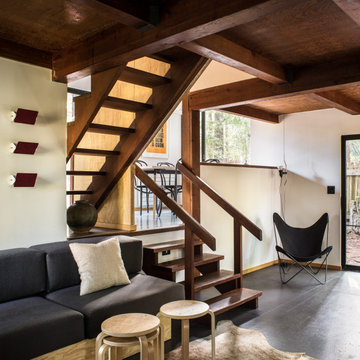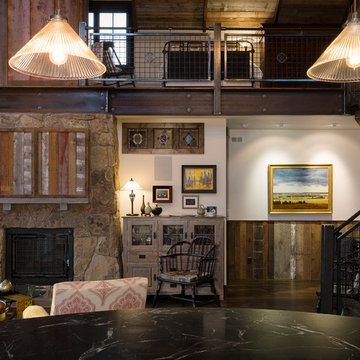絞り込み:
資材コスト
並び替え:今日の人気順
写真 1〜20 枚目(全 86 枚)
1/4
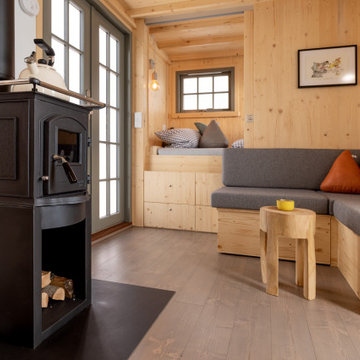
Aus den Hölzern der Region wurde dieses einzigartige „Märchenhaus“ durch einen Fachmann in Einzelanfertigung für Ihr exklusives Urlaubserlebnis gebaut. Stilelemente aus den bekannten Märchen der Gebrüder Grimm, modernes Design verbunden mit Feng Shui und Funktionalität schaffen dieses einzigartige Urlaubs- Refugium.
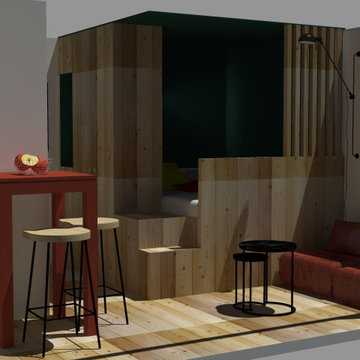
Proposition choisi, le projet s'effectuera début d'année 2020.
クレルモン・フェランにあるお手頃価格の小さなラスティックスタイルのおしゃれなオープンリビング (緑の壁、淡色無垢フローリング、暖炉なし、内蔵型テレビ、ベージュの床) の写真
クレルモン・フェランにあるお手頃価格の小さなラスティックスタイルのおしゃれなオープンリビング (緑の壁、淡色無垢フローリング、暖炉なし、内蔵型テレビ、ベージュの床) の写真

This three-story vacation home for a family of ski enthusiasts features 5 bedrooms and a six-bed bunk room, 5 1/2 bathrooms, kitchen, dining room, great room, 2 wet bars, great room, exercise room, basement game room, office, mud room, ski work room, decks, stone patio with sunken hot tub, garage, and elevator.
The home sits into an extremely steep, half-acre lot that shares a property line with a ski resort and allows for ski-in, ski-out access to the mountain’s 61 trails. This unique location and challenging terrain informed the home’s siting, footprint, program, design, interior design, finishes, and custom made furniture.
Credit: Samyn-D'Elia Architects
Project designed by Franconia interior designer Randy Trainor. She also serves the New Hampshire Ski Country, Lake Regions and Coast, including Lincoln, North Conway, and Bartlett.
For more about Randy Trainor, click here: https://crtinteriors.com/
To learn more about this project, click here: https://crtinteriors.com/ski-country-chic/
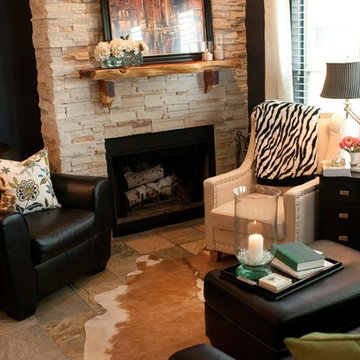
This room started out as a small, dingy white room with white walls, white carpet and a tiny red/brown brick fireplace. We tore out the old brick and extended the fireplace to the ceiling. White stacked stone and a custom wood mantel complete this focal point. Slate floors replaced the tired carpet, and the walls received a coat of deep navy blue paint for depth and to really make the fireplace pop.
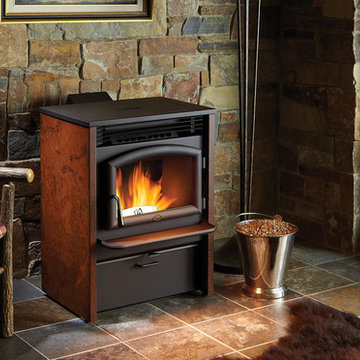
ニューヨークにあるお手頃価格の小さなラスティックスタイルのおしゃれなリビング (茶色い壁、セラミックタイルの床、薪ストーブ、金属の暖炉まわり、テレビなし、茶色い床) の写真

Photo by Bozeman Daily Chronicle - Adrian Sanchez-Gonzales
*Plenty of rooms under the eaves for 2 sectional pieces doubling as twin beds
* One sectional piece doubles as headboard for a (hidden King size bed).
* Storage chests double as coffee tables.
* Laminate floors
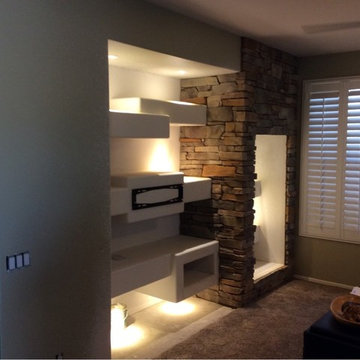
The TWD Design Team designed this custom media wall to include plenty of floating shelving, a durable wall mount to support the homeowners equipment needs, plenty of focused LED lighting in all the right places and cultured stone was installed to add the perfect touch of rustic style.
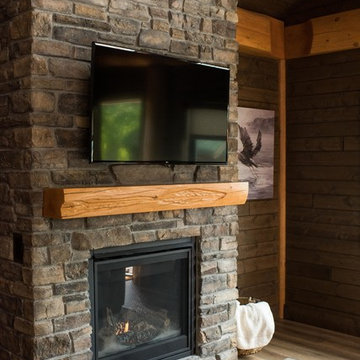
Gorgeous custom rental cabins built for the Sandpiper Resort in Harrison Mills, BC. Some key features include timber frame, quality Woodtone siding, and interior design finishes to create a luxury cabin experience.
Photo by Brooklyn D Photography
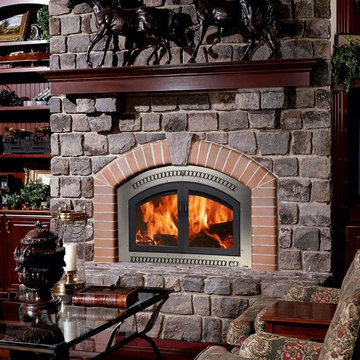
サクラメントにある高級な小さなラスティックスタイルのおしゃれなリビング (ベージュの壁、カーペット敷き、標準型暖炉、レンガの暖炉まわり、テレビなし、赤い床) の写真
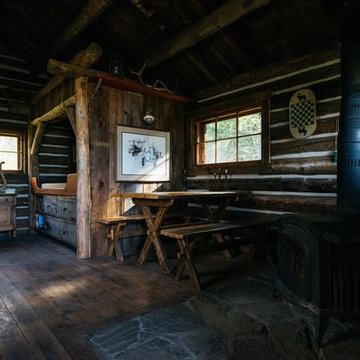
Derik Olsen Photography
他の地域にある小さなラスティックスタイルのおしゃれなLDK (無垢フローリング、薪ストーブ、石材の暖炉まわり) の写真
他の地域にある小さなラスティックスタイルのおしゃれなLDK (無垢フローリング、薪ストーブ、石材の暖炉まわり) の写真
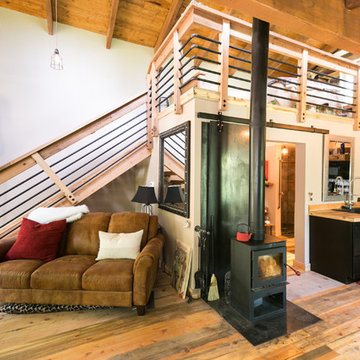
Photo Credits: Pixil Studios
デンバーにある小さなラスティックスタイルのおしゃれなLDK (ベージュの壁、無垢フローリング、薪ストーブ、金属の暖炉まわり、壁掛け型テレビ) の写真
デンバーにある小さなラスティックスタイルのおしゃれなLDK (ベージュの壁、無垢フローリング、薪ストーブ、金属の暖炉まわり、壁掛け型テレビ) の写真
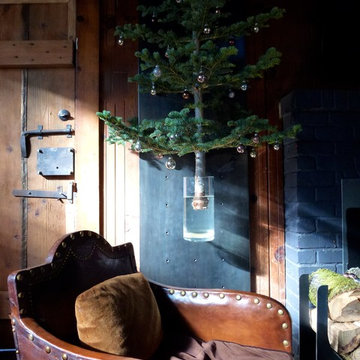
Wall mounted Christmas tree. Magic floating Christmas tree made possible using our Artefact Curator Wall Panel and accessories.
サンフランシスコにある小さなラスティックスタイルのおしゃれなリビング (黒い壁、標準型暖炉、レンガの暖炉まわり、テレビなし、グレーの床) の写真
サンフランシスコにある小さなラスティックスタイルのおしゃれなリビング (黒い壁、標準型暖炉、レンガの暖炉まわり、テレビなし、グレーの床) の写真
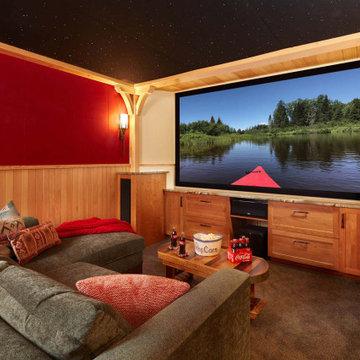
Up North lakeside living all year round. An outdoor lifestyle—and don’t forget the dog. Windows cracked every night for fresh air and woodland sounds. Art and artifacts to display and appreciate. Spaces for reading. Love of a turquoise blue. LiLu Interiors helped a cultured, outdoorsy couple create their year-round home near Lutsen as a place of live, work, and retreat, using inviting materials, detailing, and décor that say “Welcome,” muddy paws or not.
----
Project designed by Minneapolis interior design studio LiLu Interiors. They serve the Minneapolis-St. Paul area including Wayzata, Edina, and Rochester, and they travel to the far-flung destinations that their upscale clientele own second homes in.
-----
For more about LiLu Interiors, click here: https://www.liluinteriors.com/
---
To learn more about this project, click here:
https://www.liluinteriors.com/blog/portfolio-items/lake-spirit-retreat/
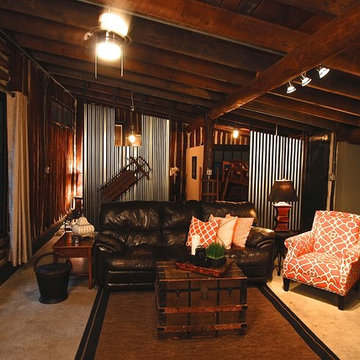
Laudermilch Photography - Tony Laudermilch
フィラデルフィアにある小さなラスティックスタイルのおしゃれな独立型リビング (ライブラリー、コンクリートの床、テレビなし、ベージュの壁、暖炉なし) の写真
フィラデルフィアにある小さなラスティックスタイルのおしゃれな独立型リビング (ライブラリー、コンクリートの床、テレビなし、ベージュの壁、暖炉なし) の写真
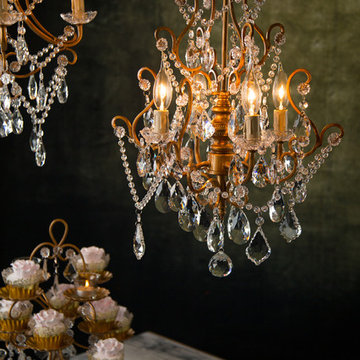
Rather than dream of high-profile parties and mansion, experience the lifestyle every day. Our chandeliers bring a luxurious touch to every room, whether it's your living room or wedding reception hall. This antique gold Theresa chandelier is hand-made and includes our high-quality K9 glass crystals and beads. These authentic accents beautifully capture and reflect the light, and create a perfect ambiance wherever the chandelier is hung.
小さな黒いラスティックスタイルのリビング・居間の写真
1




