絞り込み:
資材コスト
並び替え:今日の人気順
写真 1〜5 枚目(全 5 枚)
1/4
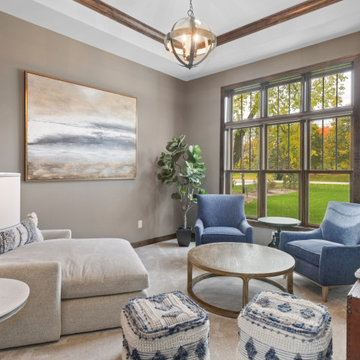
This lakeside retreat has been in the family for generations & is lovingly referred to as "the magnet" because it pulls friends and family together. When rebuilding on their family's land, our priority was to create the same feeling for generations to come.
This new build project included all interior & exterior architectural design features including lighting, flooring, tile, countertop, cabinet, appliance, hardware & plumbing fixture selections. My client opted in for an all inclusive design experience including space planning, furniture & decor specifications to create a move in ready retreat for their family to enjoy for years & years to come.
It was an honor designing this family's dream house & will leave you wanting a little slice of waterfront paradise of your own!
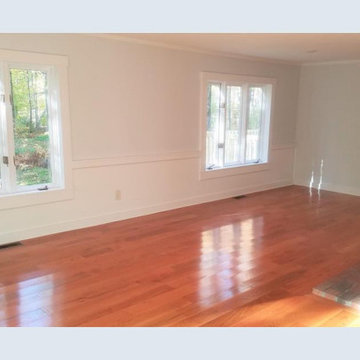
Livingroom knocked out, we love our job!!!
他の地域にある高級な中くらいなラスティックスタイルのおしゃれなリビング (ベージュの壁、ラミネートの床、暖炉なし、据え置き型テレビ、茶色い床、折り上げ天井、羽目板の壁) の写真
他の地域にある高級な中くらいなラスティックスタイルのおしゃれなリビング (ベージュの壁、ラミネートの床、暖炉なし、据え置き型テレビ、茶色い床、折り上げ天井、羽目板の壁) の写真
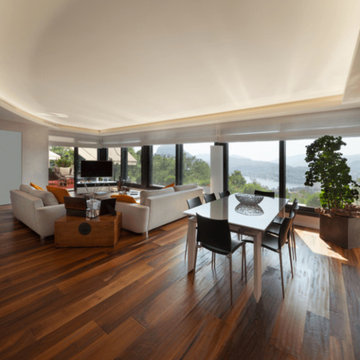
ロサンゼルスにある広いラスティックスタイルのおしゃれなLDK (白い壁、無垢フローリング、暖炉なし、壁掛け型テレビ、茶色い床、折り上げ天井、白い天井) の写真
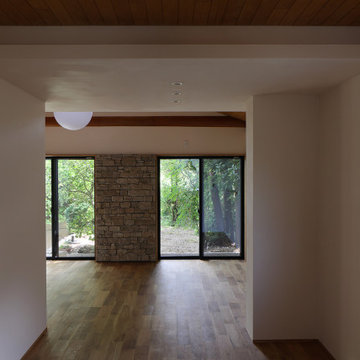
Re・make |Studio tanpopo-gumi|
受継ぐ住まいのリノベーション
緩やかにつながる大きな空間にしながら 内と外とのつながりを整え、日々の暮らしの中で 自然を感じられる住まいへとしています
他の地域にある広いラスティックスタイルのおしゃれなLDK (白い壁、無垢フローリング、暖炉なし、石材の暖炉まわり、ベージュの床、折り上げ天井、白い天井) の写真
他の地域にある広いラスティックスタイルのおしゃれなLDK (白い壁、無垢フローリング、暖炉なし、石材の暖炉まわり、ベージュの床、折り上げ天井、白い天井) の写真
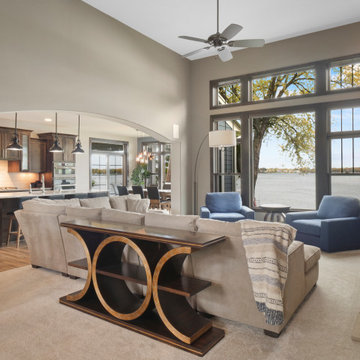
This lakeside retreat has been in the family for generations & is lovingly referred to as "the magnet" because it pulls friends and family together. When rebuilding on their family's land, our priority was to create the same feeling for generations to come.
This new build project included all interior & exterior architectural design features including lighting, flooring, tile, countertop, cabinet, appliance, hardware & plumbing fixture selections. My client opted in for an all inclusive design experience including space planning, furniture & decor specifications to create a move in ready retreat for their family to enjoy for years & years to come.
It was an honor designing this family's dream house & will leave you wanting a little slice of waterfront paradise of your own!
ラスティックスタイルのリビング・居間 (折り上げ天井、暖炉なし) の写真
1



