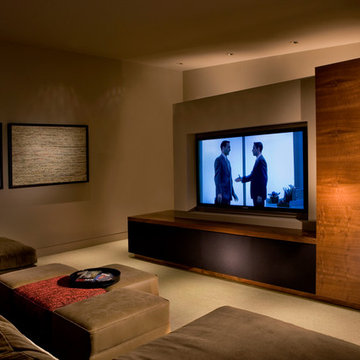絞り込み:
資材コスト
並び替え:今日の人気順
写真 1〜20 枚目(全 1,255 枚)
1/5

デンバーにあるラグジュアリーな広いラスティックスタイルのおしゃれなLDK (白い壁、無垢フローリング、標準型暖炉、石材の暖炉まわり、壁掛け型テレビ、茶色い床) の写真
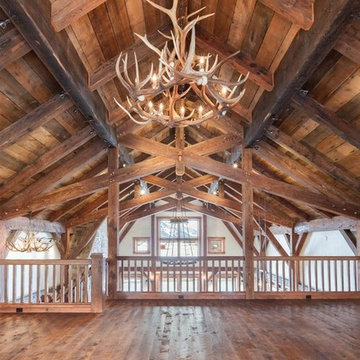
他の地域にあるラグジュアリーな広いラスティックスタイルのおしゃれな独立型リビング (白い壁、無垢フローリング、標準型暖炉、石材の暖炉まわり、壁掛け型テレビ、茶色い床) の写真
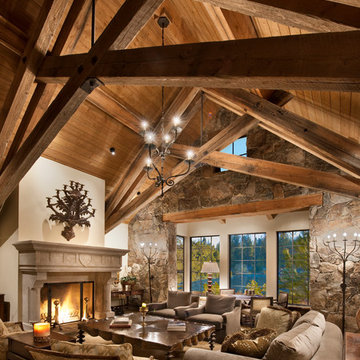
サクラメントにあるラグジュアリーな広いラスティックスタイルのおしゃれなリビング (マルチカラーの壁、無垢フローリング、標準型暖炉、漆喰の暖炉まわり、テレビなし、ベージュの床) の写真
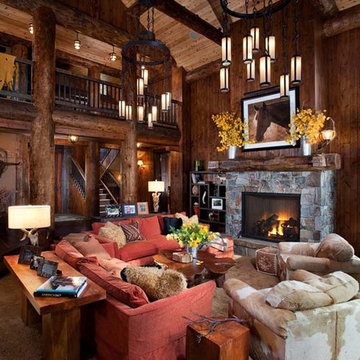
The living room steps down a level from the hallway and is carpeted in a deep pile for maximum coziness. The chairs are hair on hide, the chandelliers are custom.
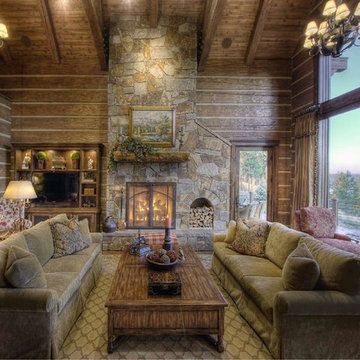
Rustic Appalachian Dovetail Log Home
他の地域にあるラグジュアリーな広いラスティックスタイルのおしゃれなリビング (茶色い壁、濃色無垢フローリング、標準型暖炉、石材の暖炉まわり) の写真
他の地域にあるラグジュアリーな広いラスティックスタイルのおしゃれなリビング (茶色い壁、濃色無垢フローリング、標準型暖炉、石材の暖炉まわり) の写真

Photo by Bozeman Daily Chronicle - Adrian Sanchez-Gonzales
*Plenty of rooms under the eaves for 2 sectional pieces doubling as twin beds
* One sectional piece doubles as headboard for a (hidden King size bed).
* Storage chests double as coffee tables.
* Laminate floors
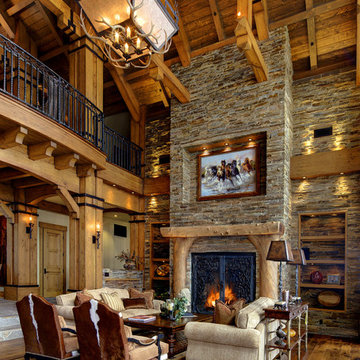
Kasinger-Mastel
他の地域にあるラグジュアリーな広いラスティックスタイルのおしゃれな独立型リビング (石材の暖炉まわり、ベージュの壁、濃色無垢フローリング) の写真
他の地域にあるラグジュアリーな広いラスティックスタイルのおしゃれな独立型リビング (石材の暖炉まわり、ベージュの壁、濃色無垢フローリング) の写真
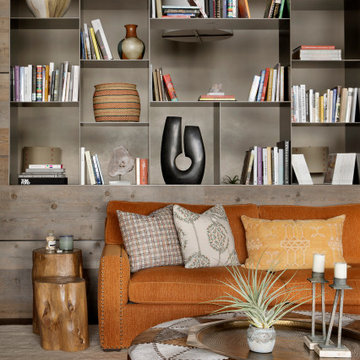
Custom Steel Shelving
他の地域にあるラグジュアリーな中くらいなラスティックスタイルのおしゃれなオープンリビング (ライブラリー、濃色無垢フローリング、埋込式メディアウォール) の写真
他の地域にあるラグジュアリーな中くらいなラスティックスタイルのおしゃれなオープンリビング (ライブラリー、濃色無垢フローリング、埋込式メディアウォール) の写真
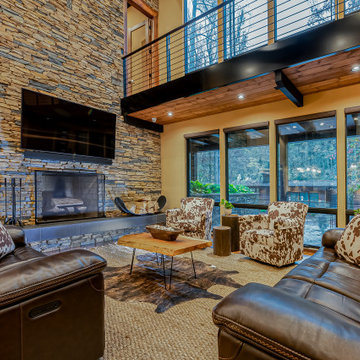
This gorgeous modern home sits along a rushing river and includes a separate enclosed pavilion. Distinguishing features include the mixture of metal, wood and stone textures throughout the home in hues of brown, grey and black.
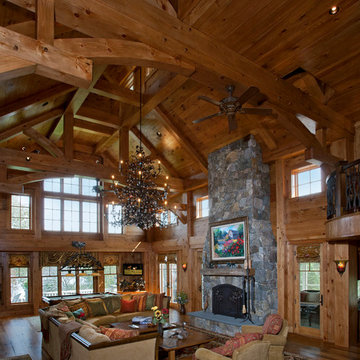
View of the living room and fieldstone fireplace. Woodwork by Summit Woodworkers LLC
ニューヨークにあるラグジュアリーな巨大なラスティックスタイルのおしゃれなLDK (茶色い壁、無垢フローリング、標準型暖炉、石材の暖炉まわり、壁掛け型テレビ) の写真
ニューヨークにあるラグジュアリーな巨大なラスティックスタイルのおしゃれなLDK (茶色い壁、無垢フローリング、標準型暖炉、石材の暖炉まわり、壁掛け型テレビ) の写真

Tom Zikas
サクラメントにあるラグジュアリーな広いラスティックスタイルのおしゃれなLDK (無垢フローリング、標準型暖炉、石材の暖炉まわり、内蔵型テレビ、ベージュの壁) の写真
サクラメントにあるラグジュアリーな広いラスティックスタイルのおしゃれなLDK (無垢フローリング、標準型暖炉、石材の暖炉まわり、内蔵型テレビ、ベージュの壁) の写真
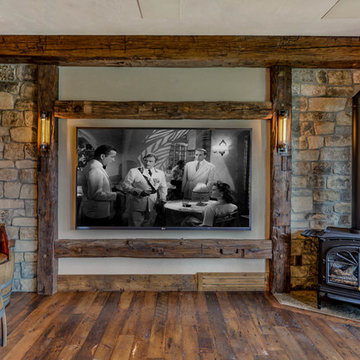
Amazing Colorado Lodge Style Custom Built Home in Eagles Landing Neighborhood of Saint Augusta, Mn - Build by Werschay Homes.
-James Gray Photography

他の地域にある低価格の小さなラスティックスタイルのおしゃれなLDK (ミュージックルーム、グレーの壁、淡色無垢フローリング、暖炉なし、壁掛け型テレビ、白い床、クロスの天井、壁紙、和モダンな壁紙) の写真
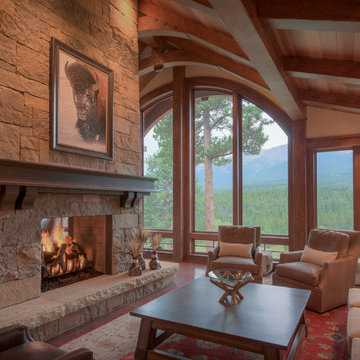
Damon Searles
デンバーにあるラグジュアリーなラスティックスタイルのおしゃれなLDK (両方向型暖炉、石材の暖炉まわり) の写真
デンバーにあるラグジュアリーなラスティックスタイルのおしゃれなLDK (両方向型暖炉、石材の暖炉まわり) の写真
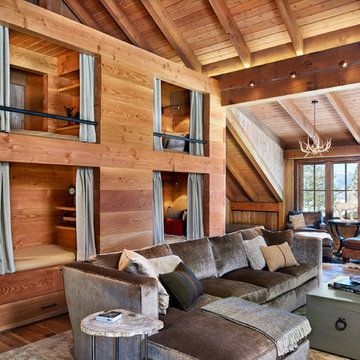
デンバーにあるラグジュアリーな中くらいなラスティックスタイルのおしゃれなファミリールーム (無垢フローリング、茶色い壁、標準型暖炉、石材の暖炉まわり、埋込式メディアウォール) の写真

Au centre du vaste salon une juxtaposition de 4 tables basses en bois surmontées d'un plateau en terre cuite prolonge le plan vertical de la cheminée.
Crédit photo Valérie Chomarat, chalet Combloux
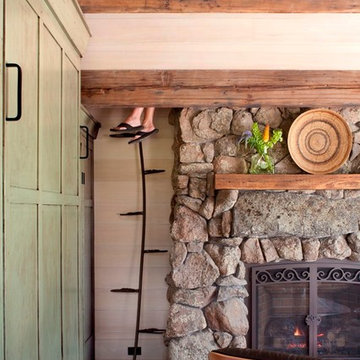
This award-winning and intimate cottage was rebuilt on the site of a deteriorating outbuilding. Doubling as a custom jewelry studio and guest retreat, the cottage’s timeless design was inspired by old National Parks rough-stone shelters that the owners had fallen in love with. A single living space boasts custom built-ins for jewelry work, a Murphy bed for overnight guests, and a stone fireplace for warmth and relaxation. A cozy loft nestles behind rustic timber trusses above. Expansive sliding glass doors open to an outdoor living terrace overlooking a serene wooded meadow.
Photos by: Emily Minton Redfield

This double sided fireplace is the pièce de résistance in this river front log home. It is made of stacked stone with an oxidized copper chimney & reclaimed barn wood beams for mantels.
Engineered Barn wood floor
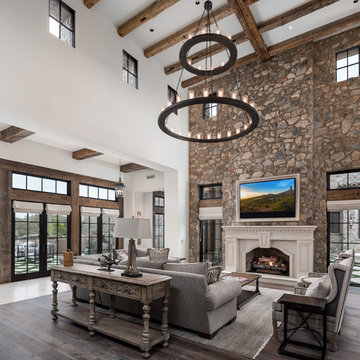
World Renowned Architecture Firm Fratantoni Design created this beautiful home! They design home plans for families all over the world in any size and style. They also have in-house Interior Designer Firm Fratantoni Interior Designers and world class Luxury Home Building Firm Fratantoni Luxury Estates! Hire one or all three companies to design and build and or remodel your home!
低価格の、ラグジュアリーなブラウンのラスティックスタイルのリビング・居間の写真
1




