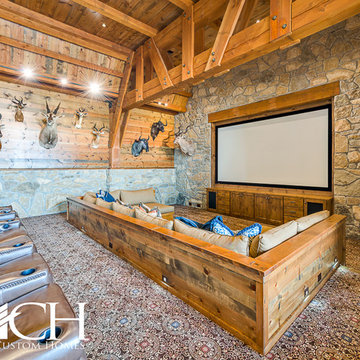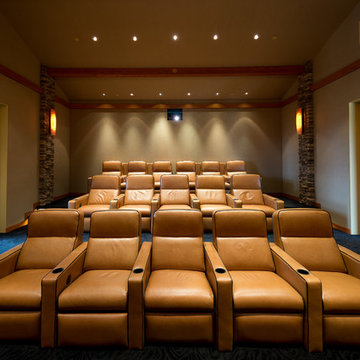絞り込み:
資材コスト
並び替え:今日の人気順
写真 1〜20 枚目(全 82 枚)
1/5
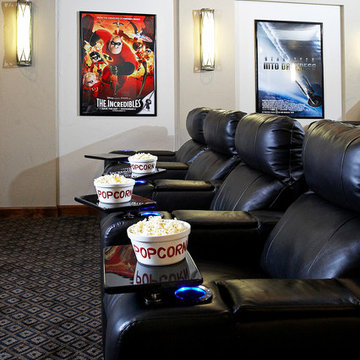
Humphrey Photography Nashville, il.
セントルイスにあるラグジュアリーな広いラスティックスタイルのおしゃれな独立型シアタールーム (白い壁、カーペット敷き、プロジェクタースクリーン) の写真
セントルイスにあるラグジュアリーな広いラスティックスタイルのおしゃれな独立型シアタールーム (白い壁、カーペット敷き、プロジェクタースクリーン) の写真
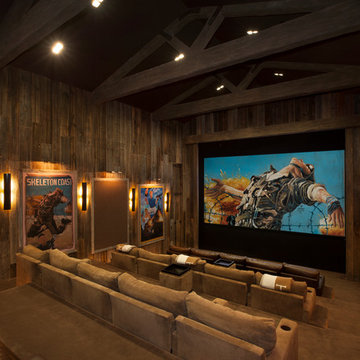
This was a detached building from the main house just for the theater. The interior of the room was designed to look like an old lodge with reclaimed barn wood on the interior walls and old rustic beams in the ceiling. In the process of remodeling the room we had to find old barn wood that matched the existing barn wood and weave in the old with the new so you could not see the difference when complete. We also had to hide speakers in the walls by Faux painting the fabric speaker grills to match the grain of the barn wood on all sides of it so the speakers were completely hidden.
We also had a very short timeline to complete the project so the client could screen a movie premiere in the theater. To complete the project in a very short time frame we worked 10-15 hour days with multiple crew shifts to get the project done on time.
The ceiling of the theater was over 30’ high and all of the new fabric, barn wood, speakers, and lighting required high scaffolding work.
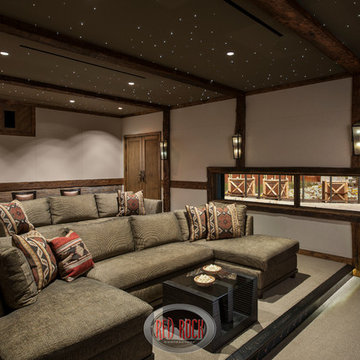
Mark Boislcair
フェニックスにあるラグジュアリーな巨大なラスティックスタイルのおしゃれな独立型シアタールーム (カーペット敷き、プロジェクタースクリーン、グレーの壁) の写真
フェニックスにあるラグジュアリーな巨大なラスティックスタイルのおしゃれな独立型シアタールーム (カーペット敷き、プロジェクタースクリーン、グレーの壁) の写真
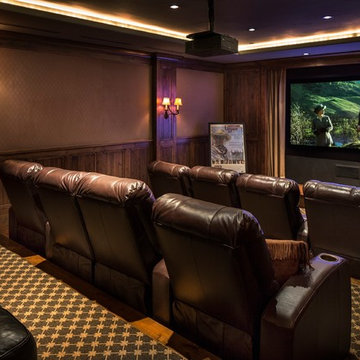
Peter Malinowski / InSite Architectural Photography
サンタバーバラにあるラグジュアリーな広いラスティックスタイルのおしゃれな独立型シアタールーム (茶色い壁、カーペット敷き、プロジェクタースクリーン) の写真
サンタバーバラにあるラグジュアリーな広いラスティックスタイルのおしゃれな独立型シアタールーム (茶色い壁、カーペット敷き、プロジェクタースクリーン) の写真
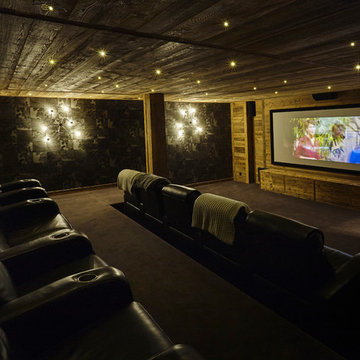
Salle de cinéma.
Papier peint peau de vache.
Ciel étoilé
リヨンにあるラグジュアリーな広いラスティックスタイルのおしゃれな独立型シアタールーム (カーペット敷き、プロジェクタースクリーン、茶色い壁) の写真
リヨンにあるラグジュアリーな広いラスティックスタイルのおしゃれな独立型シアタールーム (カーペット敷き、プロジェクタースクリーン、茶色い壁) の写真
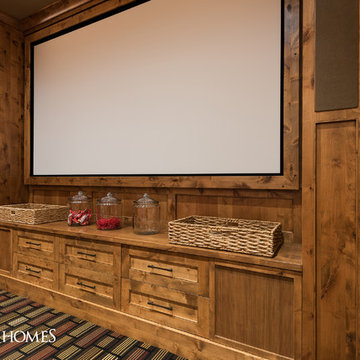
Spacious and Luxurious Home Theater in Promontory, Park City, Utah.
AV Worx, MHR Design
Picture Credit: Lucy Call
ソルトレイクシティにあるラグジュアリーな広いラスティックスタイルのおしゃれな独立型シアタールーム (カーペット敷き、白い壁、プロジェクタースクリーン) の写真
ソルトレイクシティにあるラグジュアリーな広いラスティックスタイルのおしゃれな独立型シアタールーム (カーペット敷き、白い壁、プロジェクタースクリーン) の写真
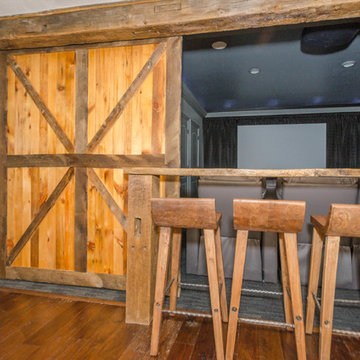
Theater Room with Barn Doors and creative snack bar added to lower level by Patti Johnson Interiors
シンシナティにあるラグジュアリーな広いラスティックスタイルのおしゃれな独立型シアタールーム (グレーの壁、カーペット敷き、プロジェクタースクリーン) の写真
シンシナティにあるラグジュアリーな広いラスティックスタイルのおしゃれな独立型シアタールーム (グレーの壁、カーペット敷き、プロジェクタースクリーン) の写真
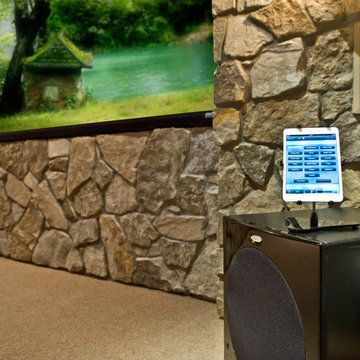
Jen Gramling
デンバーにあるラグジュアリーな広いラスティックスタイルのおしゃれなオープンシアタールーム (プロジェクタースクリーン、グレーの壁、カーペット敷き、グレーの床) の写真
デンバーにあるラグジュアリーな広いラスティックスタイルのおしゃれなオープンシアタールーム (プロジェクタースクリーン、グレーの壁、カーペット敷き、グレーの床) の写真
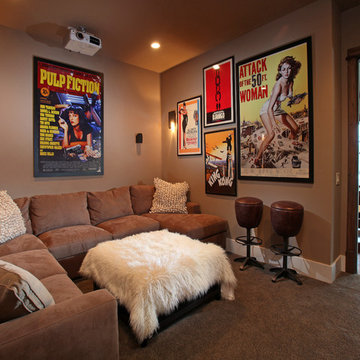
This intimate home theater provides a perfect place to relax and enjoy a good movie. Vintage movie posters complement the space. Modern Rustic Homes
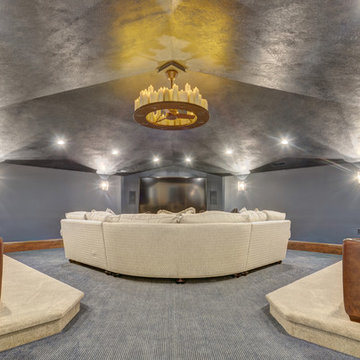
ソルトレイクシティにあるラグジュアリーな巨大なラスティックスタイルのおしゃれな独立型シアタールーム (ベージュの壁、カーペット敷き、プロジェクタースクリーン) の写真
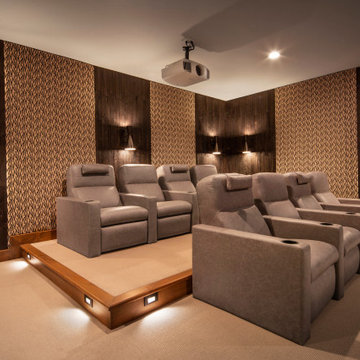
Remodeled game room - now a home theater with wood and fabric wall panels, sconces, tiered seating, leather theater seats with cup holders and automated adjustable backs/seats/footrests, a pantry with cabinetry storage, beverage refrigerator, popcorn machine and movie theater decals and bath.
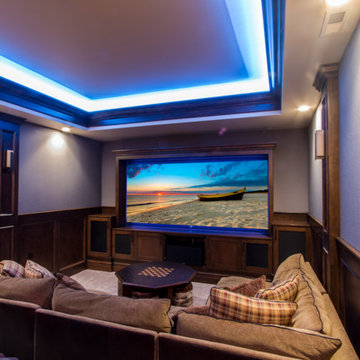
Logic Integration Inc
デンバーにあるラグジュアリーな広いラスティックスタイルのおしゃれなオープンシアタールーム (カーペット敷き、プロジェクタースクリーン、青い壁、白い床) の写真
デンバーにあるラグジュアリーな広いラスティックスタイルのおしゃれなオープンシアタールーム (カーペット敷き、プロジェクタースクリーン、青い壁、白い床) の写真
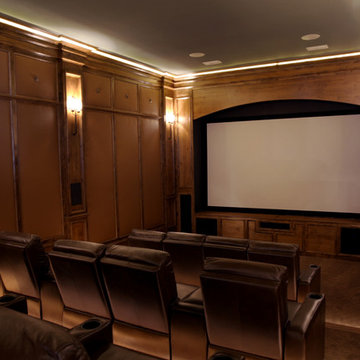
Marianne Reed
ダラスにあるラグジュアリーな広いラスティックスタイルのおしゃれな独立型シアタールーム (カーペット敷き、プロジェクタースクリーン) の写真
ダラスにあるラグジュアリーな広いラスティックスタイルのおしゃれな独立型シアタールーム (カーペット敷き、プロジェクタースクリーン) の写真
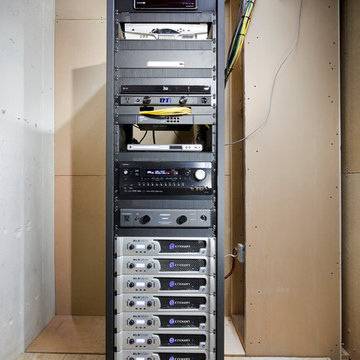
Photography by William Psolka, psolka-photo.com
ニューヨークにあるラグジュアリーな中くらいなラスティックスタイルのおしゃれな独立型シアタールーム (赤い壁、カーペット敷き、プロジェクタースクリーン) の写真
ニューヨークにあるラグジュアリーな中くらいなラスティックスタイルのおしゃれな独立型シアタールーム (赤い壁、カーペット敷き、プロジェクタースクリーン) の写真
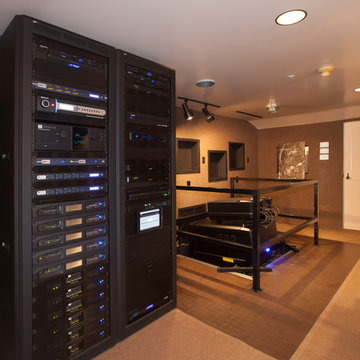
This was a detached building from the main house just for the theater. The interior of the room was designed to look like an old lodge with reclaimed barn wood on the interior walls and old rustic beams in the ceiling. In the process of remodeling the room we had to find old barn wood that matched the existing barn wood and weave in the old with the new so you could not see the difference when complete. We also had to hide speakers in the walls by Faux painting the fabric speaker grills to match the grain of the barn wood on all sides of it so the speakers were completely hidden.
We also had a very short timeline to complete the project so the client could screen a movie premiere in the theater. To complete the project in a very short time frame we worked 10-15 hour days with multiple crew shifts to get the project done on time.
The ceiling of the theater was over 30’ high and all of the new fabric, barn wood, speakers, and lighting required high scaffolding work.
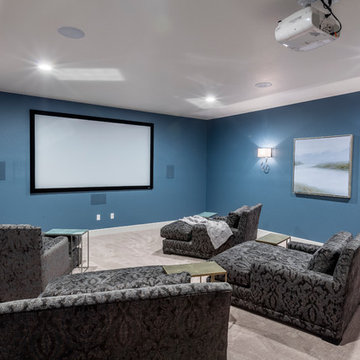
Media room with built-in cabinets for additional storage.
オースティンにあるラグジュアリーな広いラスティックスタイルのおしゃれな独立型シアタールーム (青い壁、カーペット敷き、プロジェクタースクリーン) の写真
オースティンにあるラグジュアリーな広いラスティックスタイルのおしゃれな独立型シアタールーム (青い壁、カーペット敷き、プロジェクタースクリーン) の写真
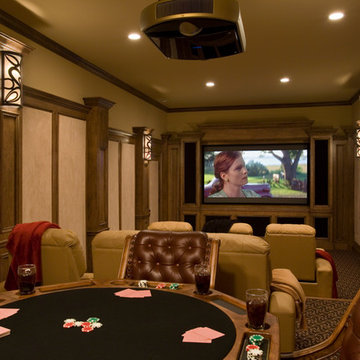
Making extensive use of stone, reclaimed timbers, antique beams, and other natural materials, this mountain estate home also successfully blends the old with the new in finishes and amenities.
Situated high on a ridge top, with stunning mountain views, the designers of MossCreek created open spaces with walls of windows throughout the home to take advantage of the home site. The extensive use of wood finishes and elements, both on the exterior and interior, all help to connect the home to it's surroundings.
MossCreek worked closely with the owners to design an elegant mountain estate that is both welcoming to friends, while providing privacy to its owners, and the home is an example of custom home design at it's best. Photos: R. Wade
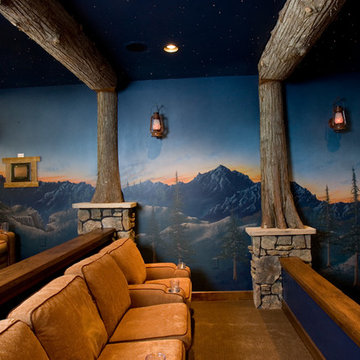
デンバーにあるラグジュアリーな中くらいなラスティックスタイルのおしゃれな独立型シアタールーム (青い壁、カーペット敷き、プロジェクタースクリーン) の写真
ラグジュアリーなラスティックスタイルのリビング・居間 (カーペット敷き、プロジェクタースクリーン) の写真
1




