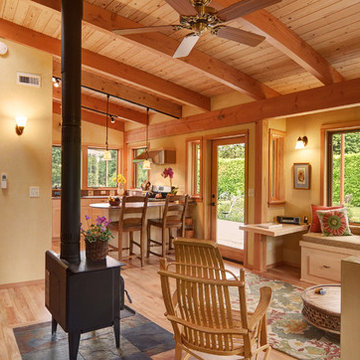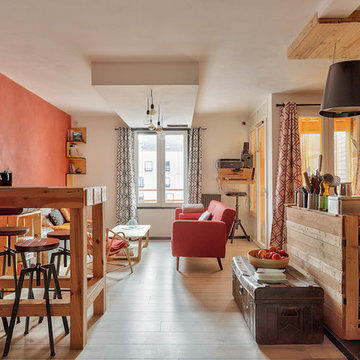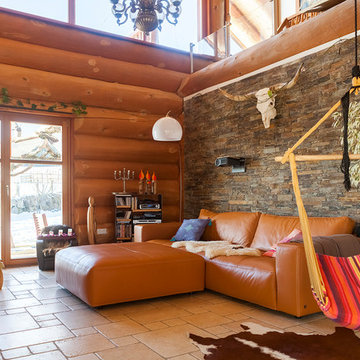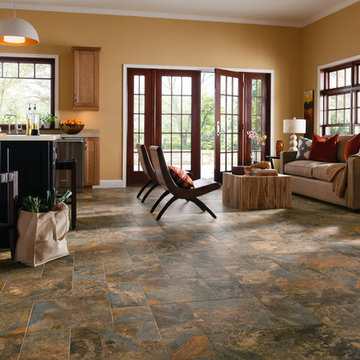ラスティックスタイルのリビング (黒い壁、マルチカラーの壁、オレンジの壁、黄色い壁) の写真
絞り込み:
資材コスト
並び替え:今日の人気順
写真 1〜20 枚目(全 644 枚)
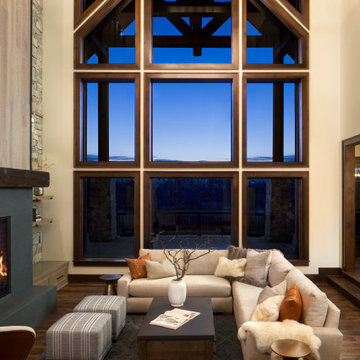
When planning this custom residence, the owners had a clear vision – to create an inviting home for their family, with plenty of opportunities to entertain, play, and relax and unwind. They asked for an interior that was approachable and rugged, with an aesthetic that would stand the test of time. Amy Carman Design was tasked with designing all of the millwork, custom cabinetry and interior architecture throughout, including a private theater, lower level bar, game room and a sport court. A materials palette of reclaimed barn wood, gray-washed oak, natural stone, black windows, handmade and vintage-inspired tile, and a mix of white and stained woodwork help set the stage for the furnishings. This down-to-earth vibe carries through to every piece of furniture, artwork, light fixture and textile in the home, creating an overall sense of warmth and authenticity.

Gibeon Photography
他の地域にある広いラスティックスタイルのおしゃれなLDK (黒い壁、淡色無垢フローリング、石材の暖炉まわり、テレビなし、ガラス張り) の写真
他の地域にある広いラスティックスタイルのおしゃれなLDK (黒い壁、淡色無垢フローリング、石材の暖炉まわり、テレビなし、ガラス張り) の写真

A new residence located on a sloping site, the home is designed to take full advantage of its mountain surroundings. The arrangement of building volumes allows the grade and water to flow around the project. The primary living spaces are located on the upper level, providing access to the light, air and views of the landscape. The design embraces the materials, methods and forms of traditional northeastern rural building, but with a definitive clean, modern twist.
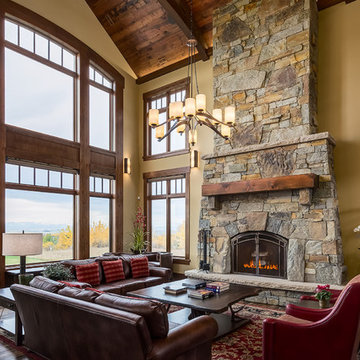
Photographer: Calgary Photos
Builder: www.timberstoneproperties.ca
カルガリーにある高級な広いラスティックスタイルのおしゃれなLDK (黄色い壁、無垢フローリング、標準型暖炉、石材の暖炉まわり、テレビなし、茶色い床) の写真
カルガリーにある高級な広いラスティックスタイルのおしゃれなLDK (黄色い壁、無垢フローリング、標準型暖炉、石材の暖炉まわり、テレビなし、茶色い床) の写真

Morningside Architect, LLP
Structural Engineer: Structural Consulting Co. Inc.
Photographer: Rick Gardner Photography
ヒューストンにある広いラスティックスタイルのおしゃれなLDK (黄色い壁、テラコッタタイルの床、暖炉なし、埋込式メディアウォール) の写真
ヒューストンにある広いラスティックスタイルのおしゃれなLDK (黄色い壁、テラコッタタイルの床、暖炉なし、埋込式メディアウォール) の写真

Pièce principale de ce chalet de plus de 200 m2 situé à Megève. La pièce se compose de trois parties : un coin salon avec canapé en cuir et télévision, un espace salle à manger avec une table en pierre naturelle et une cuisine ouverte noire.

ハンブルクにある小さなラスティックスタイルのおしゃれなリビング (黒い壁、淡色無垢フローリング、標準型暖炉、ベージュの床、コンクリートの暖炉まわり、テレビなし) の写真
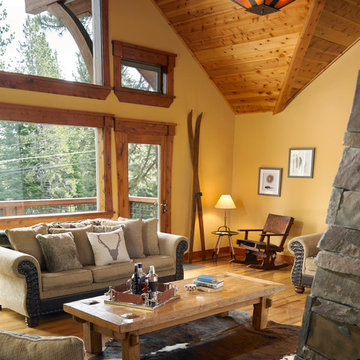
Tyler Lewis Photography
High Camp Home
Mountain Home Center
サンフランシスコにある高級な広いラスティックスタイルのおしゃれなLDK (黄色い壁、無垢フローリング、石材の暖炉まわり) の写真
サンフランシスコにある高級な広いラスティックスタイルのおしゃれなLDK (黄色い壁、無垢フローリング、石材の暖炉まわり) の写真
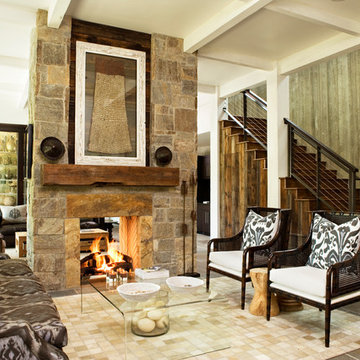
Rachael Boling
他の地域にあるラスティックスタイルのおしゃれなLDK (マルチカラーの壁、テラコッタタイルの床、両方向型暖炉、石材の暖炉まわり) の写真
他の地域にあるラスティックスタイルのおしゃれなLDK (マルチカラーの壁、テラコッタタイルの床、両方向型暖炉、石材の暖炉まわり) の写真

Sitting atop a mountain, this Timberpeg timber frame vacation retreat offers rustic elegance with shingle-sided splendor, warm rich colors and textures, and natural quality materials.

The living, dining, and kitchen opt for views rather than walls. The living room is encircled by three, 16’ lift and slide doors, creating a room that feels comfortable sitting amongst the trees. Because of this the love and appreciation for the location are felt throughout the main floor. The emphasis on larger-than-life views is continued into the main sweet with a door for a quick escape to the wrap-around two-story deck.

他の地域にある広いラスティックスタイルのおしゃれなリビング (マルチカラーの壁、コンクリートの床、横長型暖炉、石材の暖炉まわり、マルチカラーの床、三角天井、レンガ壁) の写真
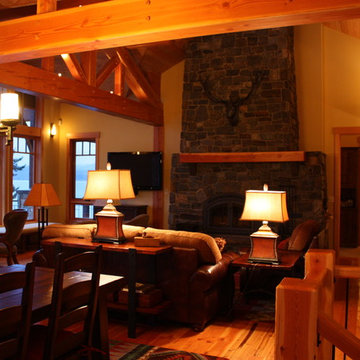
View of living room from dining room.
Photograph by Duncan Bean
シアトルにある中くらいなラスティックスタイルのおしゃれなLDK (黄色い壁、淡色無垢フローリング、標準型暖炉、壁掛け型テレビ) の写真
シアトルにある中くらいなラスティックスタイルのおしゃれなLDK (黄色い壁、淡色無垢フローリング、標準型暖炉、壁掛け型テレビ) の写真
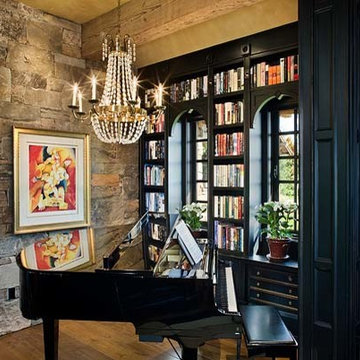
Roger Wade Studio
他の地域にあるラスティックスタイルのおしゃれなリビング (ミュージックルーム、黒い壁、淡色無垢フローリング) の写真
他の地域にあるラスティックスタイルのおしゃれなリビング (ミュージックルーム、黒い壁、淡色無垢フローリング) の写真
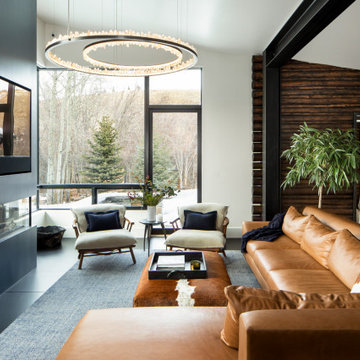
A respectful renovation balances historical preservation and contemporary design.
A historic log cabin, reimagined for a preservation-minded couple. Working with the architect, we thoughtfully swapped extraneous wood for panoramic windows and steel I-beams. The resulting interior feels simultaneously seamless and sophisticated, open and intimate. Layers of texture lend intrigue throughout: rustic timber walls complement the client’s contemporary art collection; plush upholstery softens such as a copious cobalt sectional soften minimalist lines of metal; cozy nooks, like one bridging the living room and master suite, invite relaxation. The master transforms the historic core of the cabin into a refuge defined by logs darkened to near black. Catering to keen chefs, we designed a gourmet kitchen as functional as it is flawless; opting out of a dining room in favor of a larger family area, the expansive kitchen island seats six. Every careful detail reflects the synergy we felt with this client and their respect for both history and design.
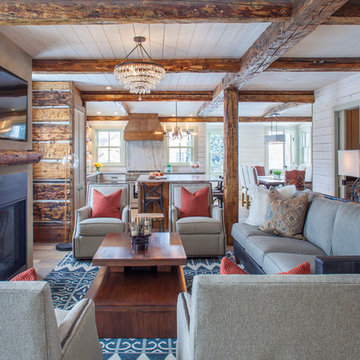
james ray spahn
デンバーにあるラスティックスタイルのおしゃれなリビング (マルチカラーの壁、無垢フローリング、標準型暖炉、壁掛け型テレビ、茶色い床、漆喰の暖炉まわり) の写真
デンバーにあるラスティックスタイルのおしゃれなリビング (マルチカラーの壁、無垢フローリング、標準型暖炉、壁掛け型テレビ、茶色い床、漆喰の暖炉まわり) の写真
ラスティックスタイルのリビング (黒い壁、マルチカラーの壁、オレンジの壁、黄色い壁) の写真
1
