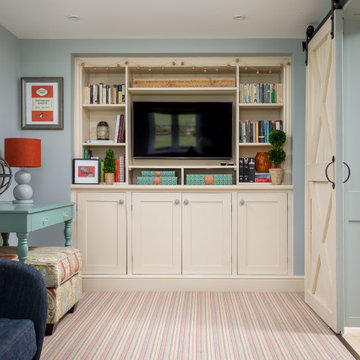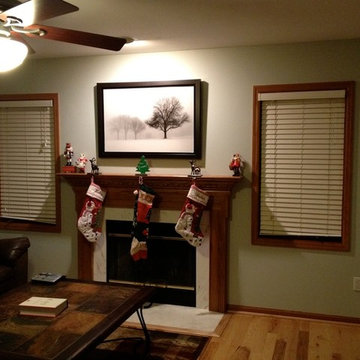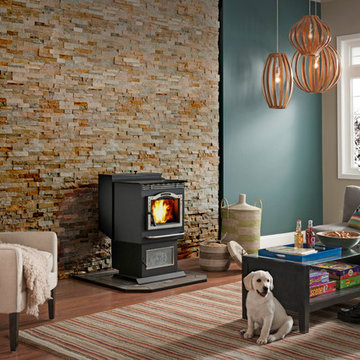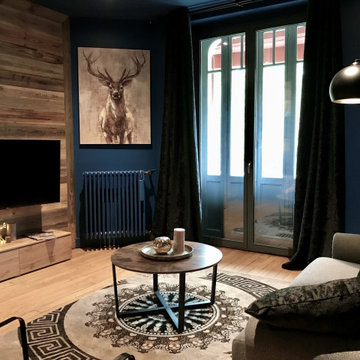ラスティックスタイルの独立型リビング (青い壁、オレンジの壁) の写真
絞り込み:
資材コスト
並び替え:今日の人気順
写真 1〜20 枚目(全 51 枚)
1/5
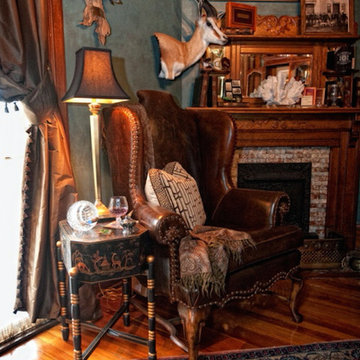
アトランタにある中くらいなラスティックスタイルのおしゃれなリビング (青い壁、無垢フローリング、標準型暖炉、レンガの暖炉まわり、テレビなし、茶色い床) の写真
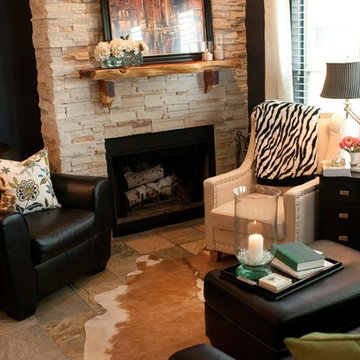
This room started out as a small, dingy white room with white walls, white carpet and a tiny red/brown brick fireplace. We tore out the old brick and extended the fireplace to the ceiling. White stacked stone and a custom wood mantel complete this focal point. Slate floors replaced the tired carpet, and the walls received a coat of deep navy blue paint for depth and to really make the fireplace pop.
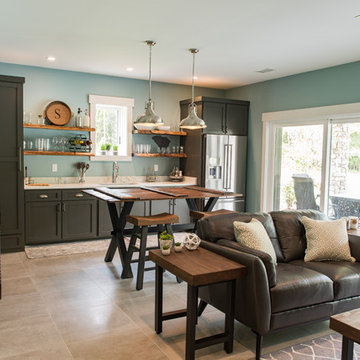
チャールストンにある広いラスティックスタイルのおしゃれなリビング (青い壁、磁器タイルの床、暖炉なし、壁掛け型テレビ、グレーの床) の写真

他の地域にあるラスティックスタイルのおしゃれなリビング (青い壁、淡色無垢フローリング、標準型暖炉、コンクリートの暖炉まわり、壁掛け型テレビ、ベージュの床、青いソファ) の写真
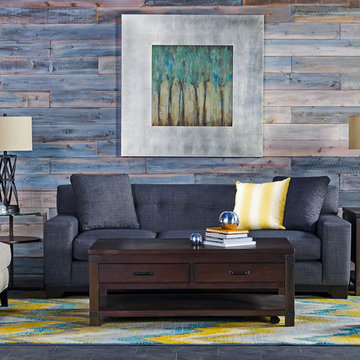
Creating a space that’s able to adapt from season to season is as simple as centering it with understated and sophisticated foundation pieces, like the charcoal gray Mischa sofa and warm cocoa-finished Livingston occasional tables. By selecting neutral staples such as these, you can continually swap out the accessories to reflect your evolving taste. If the sunny weather has you drawn to a summer fresh palette of yellows, blues and creams, the Boho Chevron rug – made of durable polypropylene – and the shapely Tulare Puff accent chair are bright and delightful additions.
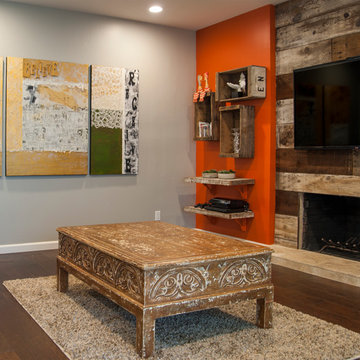
click here to see BEFORE photos / AFTER photos http://ayeletdesigns.com/sunnyvale17/
Photos credit to Arnona Oren Photography
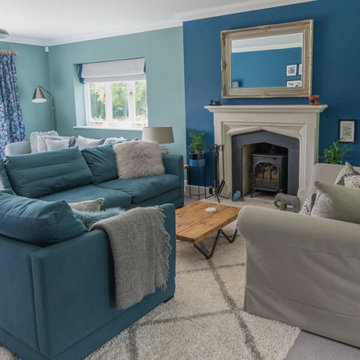
I worked on a modern family house, built on the land of an old farmhouse. It is surrounded by stunning open countryside and set within a 2.2 acre garden plot.
The house was lacking in character despite being called a 'farmhouse.' So the clients, who had recently moved in, wanted to start off by transforming their conservatory, living room and family bathroom into rooms which would show lots of personality. They like a rustic style and wanted the house to be a sanctuary - a place to relax, switch off from work and enjoy time together as a young family. A big part of the brief was to tackle the layout of their living room. It is a large, rectangular space and they needed help figuring out the best layout for the furniture, working around a central fireplace and a couple of awkwardly placed double doors.
For the design, I took inspiration from the stunning surroundings. I worked with greens and blues and natural materials to come up with a scheme that would reflect the immediate exterior and exude a soothing feel.
To tackle the living room layout I created three zones within the space, based on how the family spend time in the room. A reading area, a social space and a TV zone used the whole room to its maximum.
I created a design concept for all rooms. This consisted of the colour scheme, materials, patterns and textures which would form the basis of the scheme. A 2D floor plan was also drawn up to tackle the room layouts and help us agree what furniture was required.
At sourcing stage, I compiled a list of furniture, fixtures and accessories required to realise the design vision. I sourced everything, from the furniture, new carpet for the living room, lighting, bespoke blinds and curtains, new radiators, down to the cushions, rugs and a few small accessories. I designed bespoke shelving units for the living room and created 3D CAD visuals for each room to help my clients to visualise the spaces.
I provided shopping lists of items and samples of all finishes. I passed on a number of trade discounts for some of the bigger pieces of furniture and the bathroom items, including 15% off the sofas.
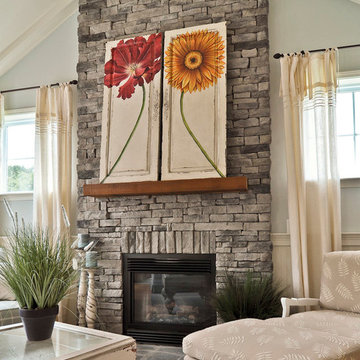
Celebration Homes of Nashville TN
ナッシュビルにある中くらいなラスティックスタイルのおしゃれなリビング (青い壁、無垢フローリング、標準型暖炉、石材の暖炉まわり) の写真
ナッシュビルにある中くらいなラスティックスタイルのおしゃれなリビング (青い壁、無垢フローリング、標準型暖炉、石材の暖炉まわり) の写真
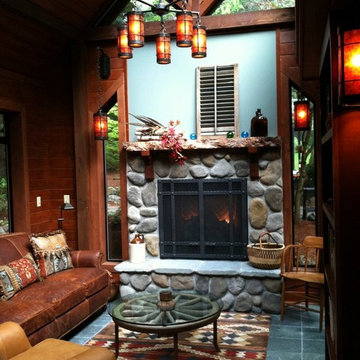
stone fireplace, wood mantle, skylights, craftsman pendant lights, slate floor, leather sofa, wagon wheel coffee table, blue walls
シアトルにある中くらいなラスティックスタイルのおしゃれなリビング (磁器タイルの床、標準型暖炉、石材の暖炉まわり、青い壁) の写真
シアトルにある中くらいなラスティックスタイルのおしゃれなリビング (磁器タイルの床、標準型暖炉、石材の暖炉まわり、青い壁) の写真
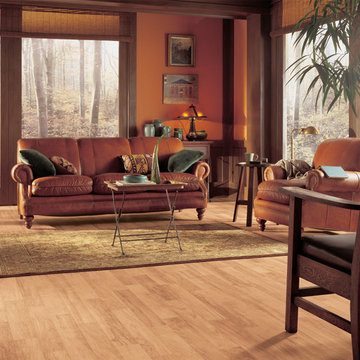
This living room features vinyl plank floors with a light-color finish.
サンディエゴにある中くらいなラスティックスタイルのおしゃれな独立型リビング (オレンジの壁、クッションフロア) の写真
サンディエゴにある中くらいなラスティックスタイルのおしゃれな独立型リビング (オレンジの壁、クッションフロア) の写真
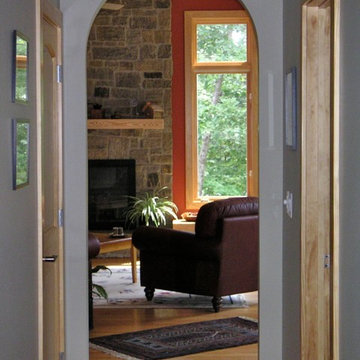
This is a lovely framed view into the living room. Going from a dark hall into a light filled room that overlooks the woods is quite attractive!
ローリーにあるラスティックスタイルのおしゃれな独立型リビング (オレンジの壁、淡色無垢フローリング、標準型暖炉、石材の暖炉まわり) の写真
ローリーにあるラスティックスタイルのおしゃれな独立型リビング (オレンジの壁、淡色無垢フローリング、標準型暖炉、石材の暖炉まわり) の写真
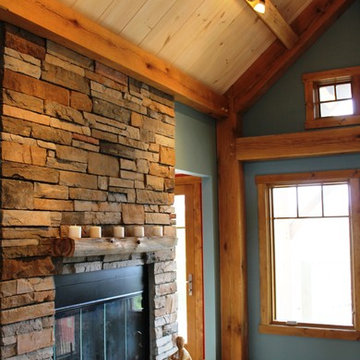
This stone fireplace features a handsome live edge mantel. It's a perfect accent for a warm and inviting timber frame living room.
ナッシュビルにある中くらいなラスティックスタイルのおしゃれな独立型リビング (青い壁、淡色無垢フローリング、標準型暖炉、石材の暖炉まわり) の写真
ナッシュビルにある中くらいなラスティックスタイルのおしゃれな独立型リビング (青い壁、淡色無垢フローリング、標準型暖炉、石材の暖炉まわり) の写真
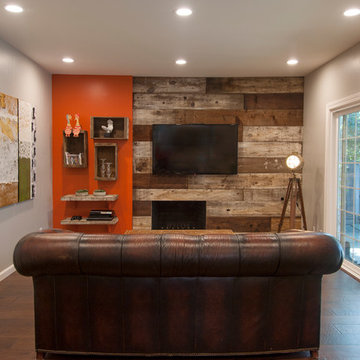
click here to see BEFORE photos / AFTER photos http://ayeletdesigns.com/sunnyvale17/
Photos credit to Arnona Oren Photography
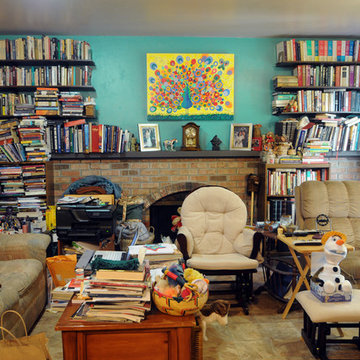
The Peacock and the Butterfly has found a new home on this turquoise accent wall.
サンフランシスコにあるお手頃価格の小さなラスティックスタイルのおしゃれな独立型リビング (ライブラリー、青い壁、標準型暖炉、レンガの暖炉まわり、テレビなし) の写真
サンフランシスコにあるお手頃価格の小さなラスティックスタイルのおしゃれな独立型リビング (ライブラリー、青い壁、標準型暖炉、レンガの暖炉まわり、テレビなし) の写真
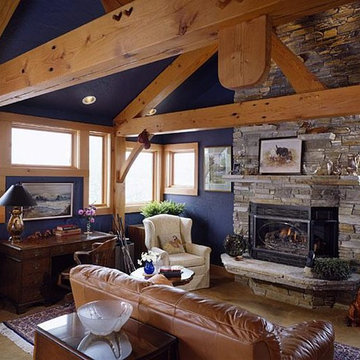
A local family business, Centennial Timber Frames started in a garage and has been in creating timber frames since 1988, with a crew of craftsmen dedicated to the art of mortise and tenon joinery.
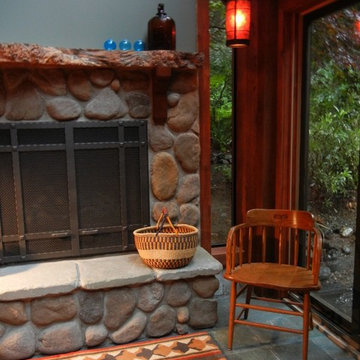
stone fireplace, wood mantle, skylights, craftsman pendant lights, slate floor, leather sofa, wagon wheel coffee table, blue walls
シアトルにある中くらいなラスティックスタイルのおしゃれなリビング (スレートの床、標準型暖炉、石材の暖炉まわり、青い壁) の写真
シアトルにある中くらいなラスティックスタイルのおしゃれなリビング (スレートの床、標準型暖炉、石材の暖炉まわり、青い壁) の写真
ラスティックスタイルの独立型リビング (青い壁、オレンジの壁) の写真
1
