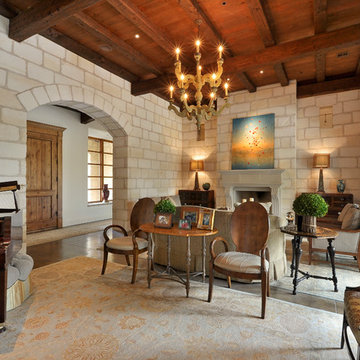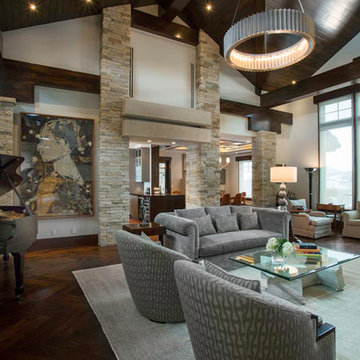ラスティックスタイルのリビング (ミュージックルーム、据え置き型テレビ、テレビなし) の写真
絞り込み:
資材コスト
並び替え:今日の人気順
写真 1〜20 枚目(全 34 枚)
1/5
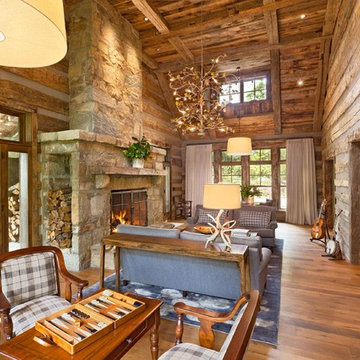
Photography: Jerry Markatos
Builder: James H. McGinnis, Inc.
Interior Design: Sharon Simonaire Design, Inc.
他の地域にあるラスティックスタイルのおしゃれなリビング (ミュージックルーム、標準型暖炉、石材の暖炉まわり、テレビなし) の写真
他の地域にあるラスティックスタイルのおしゃれなリビング (ミュージックルーム、標準型暖炉、石材の暖炉まわり、テレビなし) の写真
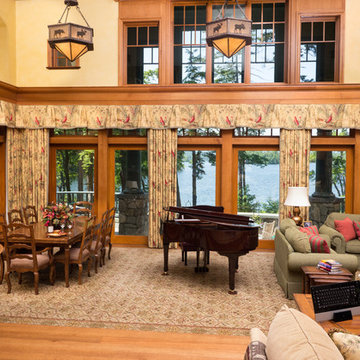
Leo McKillop Photography
ボストンにあるお手頃価格の広いラスティックスタイルのおしゃれなLDK (ミュージックルーム、黄色い壁、淡色無垢フローリング、標準型暖炉、石材の暖炉まわり、テレビなし、ベージュの床) の写真
ボストンにあるお手頃価格の広いラスティックスタイルのおしゃれなLDK (ミュージックルーム、黄色い壁、淡色無垢フローリング、標準型暖炉、石材の暖炉まわり、テレビなし、ベージュの床) の写真
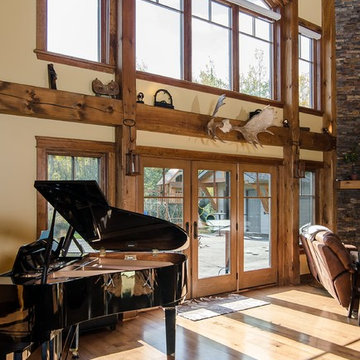
オレンジカウンティにある高級な広いラスティックスタイルのおしゃれなLDK (淡色無垢フローリング、ミュージックルーム、ベージュの壁、テレビなし、コーナー設置型暖炉、石材の暖炉まわり) の写真
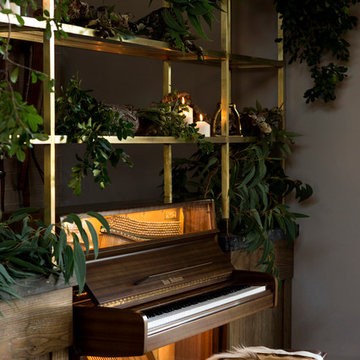
Collaboration with MLD
Photography by Brigid Arnott
セントラルコーストにあるラグジュアリーな広いラスティックスタイルのおしゃれなリビング (ミュージックルーム、ベージュの壁、濃色無垢フローリング、テレビなし、茶色い床) の写真
セントラルコーストにあるラグジュアリーな広いラスティックスタイルのおしゃれなリビング (ミュージックルーム、ベージュの壁、濃色無垢フローリング、テレビなし、茶色い床) の写真
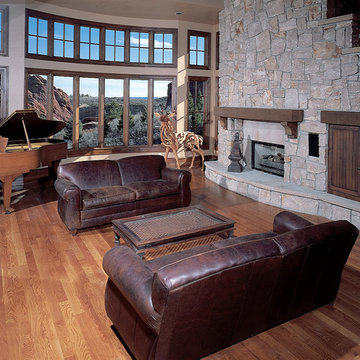
Located in a seaside village on the Gold Coast of Long Island, NY, this home was renovated with all eco-friendly products. The 90+ year old douglas fir wood floors were stained with Bona Drifast Stain - Provincial and finished with Bona Traffic Semi-Gloss.
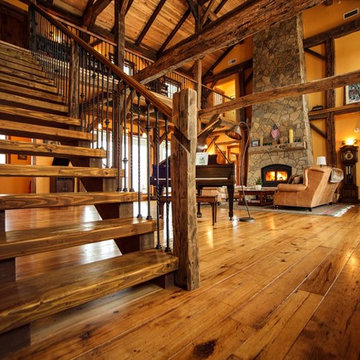
Residence near Boulder, CO. Designed about a 200 year old timber frame structure, dismantled and relocated from an old Pennsylvania barn. Most materials within the home are reclaimed or recycled. Rustic great room with full height fire place and wood trusses.
Photo Credits: Dale Smith/James Moro
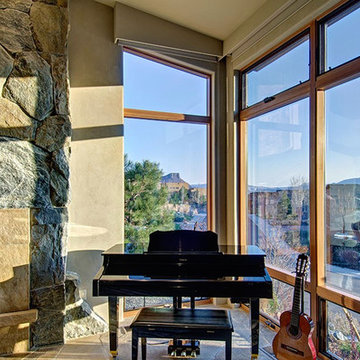
デンバーにある高級な広いラスティックスタイルのおしゃれなLDK (ベージュの壁、ミュージックルーム、トラバーチンの床、標準型暖炉、石材の暖炉まわり、テレビなし) の写真
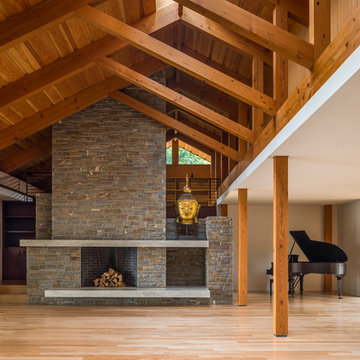
A modern, yet traditionally inspired SW Portland home with sweeping views of Mount Hood features an exposed timber frame core reclaimed from a local rail yard building. A welcoming exterior entrance canopy continues inside to the foyer and piano area before vaulting above the living room. A ridge skylight illuminates the central space and the loft beyond.
The elemental materials of stone, bronze, Douglas Fir, Maple, Western Redcedar. and Walnut carry on a tradition of northwest architecture influenced by Japanese/Asian sensibilities. Mindful of saving energy and resources, this home was outfitted with PV panels and a geothermal mechanical system, contributing to a high performing envelope efficient enough to achieve several sustainability honors. The main home received LEED Gold Certification and the adjacent ADU LEED Platinum Certification, and both structures received Earth Advantage Platinum Certification.
Photo by: David Papazian Photography
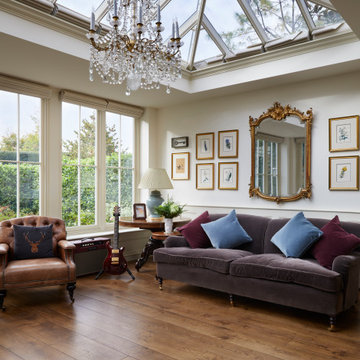
Our first port of call was to improve the flow between these living spaces. By utilising the existing doorway that led from the kitchen to the garden patio, we designed the entrance to the new orangery. Our clients wanted to ensure that their kitchen would also benefit from ample natural light, as this new extension would mean that the only window to the room would be lost along the partitioning wall. So, the existing window opening was transformed into a passe-plat or serving hole. This allowed us to ensure that all the brilliant, natural light flowing through the roof lantern and large windows of the orangery, would also spill through the opening and illuminate the kitchen.
サンフランシスコにある高級な広いラスティックスタイルのおしゃれなLDK (ミュージックルーム、ベージュの壁、無垢フローリング、コーナー設置型暖炉、石材の暖炉まわり、据え置き型テレビ) の写真
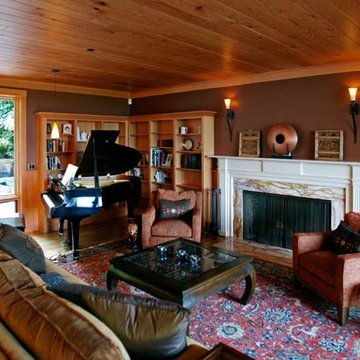
ポートランドにある中くらいなラスティックスタイルのおしゃれなLDK (ミュージックルーム、茶色い壁、淡色無垢フローリング、標準型暖炉、テレビなし) の写真
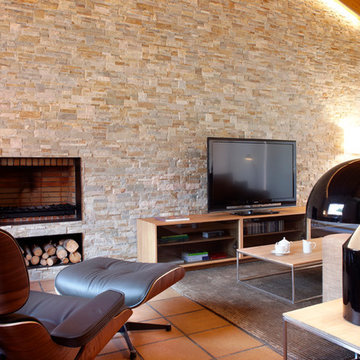
Proyecto realizado por Meritxell Ribé - The Room Studio
Construcción: The Room Work
Fotografías: Mauricio Fuertes
バルセロナにあるお手頃価格の中くらいなラスティックスタイルのおしゃれな独立型リビング (ミュージックルーム、セラミックタイルの床、薪ストーブ、据え置き型テレビ) の写真
バルセロナにあるお手頃価格の中くらいなラスティックスタイルのおしゃれな独立型リビング (ミュージックルーム、セラミックタイルの床、薪ストーブ、据え置き型テレビ) の写真
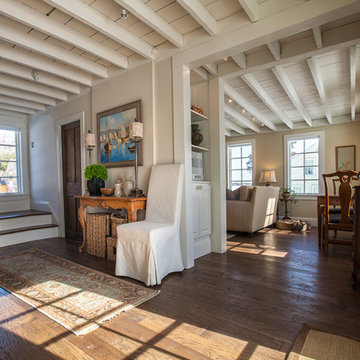
Saybrook Country Barn
Fine Home Interiors, Designer Inspired Furniture and Decor
2 Main Street,
Old Saybrook, Connecticut
06475
860-388-0891
ブリッジポートにある高級な中くらいなラスティックスタイルのおしゃれなLDK (ミュージックルーム、白い壁、濃色無垢フローリング、テレビなし) の写真
ブリッジポートにある高級な中くらいなラスティックスタイルのおしゃれなLDK (ミュージックルーム、白い壁、濃色無垢フローリング、テレビなし) の写真
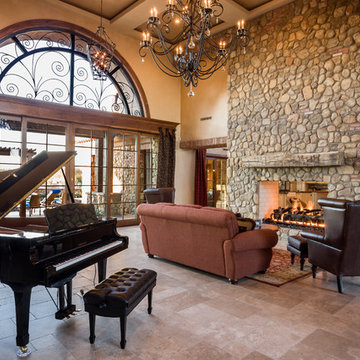
by Eagle Luxury Properties
フェニックスにある高級な広いラスティックスタイルのおしゃれなLDK (ミュージックルーム、ベージュの壁、トラバーチンの床、標準型暖炉、石材の暖炉まわり、テレビなし) の写真
フェニックスにある高級な広いラスティックスタイルのおしゃれなLDK (ミュージックルーム、ベージュの壁、トラバーチンの床、標準型暖炉、石材の暖炉まわり、テレビなし) の写真
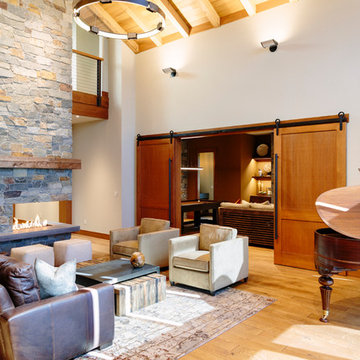
シアトルにある中くらいなラスティックスタイルのおしゃれなLDK (ミュージックルーム、白い壁、淡色無垢フローリング、両方向型暖炉、石材の暖炉まわり、テレビなし) の写真
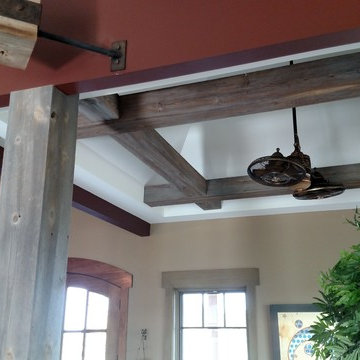
This parlor ceiling is vaulted and accented with reclaimed barn wood beams. The Industrial ceiling fan adds to the ambiance of the rustic home.
シカゴにあるお手頃価格の中くらいなラスティックスタイルのおしゃれなリビングロフト (ミュージックルーム、ベージュの壁、濃色無垢フローリング、暖炉なし、テレビなし) の写真
シカゴにあるお手頃価格の中くらいなラスティックスタイルのおしゃれなリビングロフト (ミュージックルーム、ベージュの壁、濃色無垢フローリング、暖炉なし、テレビなし) の写真
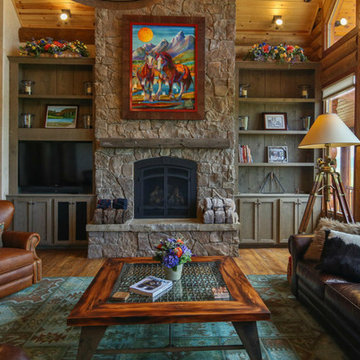
アトランタにあるお手頃価格の中くらいなラスティックスタイルのおしゃれなLDK (ミュージックルーム、茶色い壁、濃色無垢フローリング、標準型暖炉、石材の暖炉まわり、テレビなし) の写真
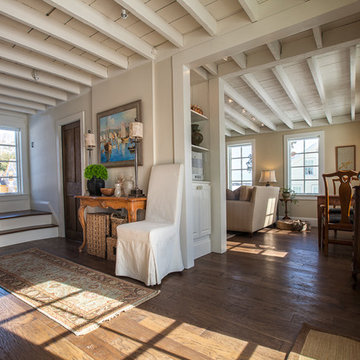
Saybrook Country Barn
Fine Home Interiors, Designer Inspired Furniture and Decor
2 Main Street,
Old Saybrook, Connecticut
06475
860-388-0891
ブリッジポートにある高級な中くらいなラスティックスタイルのおしゃれなLDK (ミュージックルーム、白い壁、濃色無垢フローリング、テレビなし) の写真
ブリッジポートにある高級な中くらいなラスティックスタイルのおしゃれなLDK (ミュージックルーム、白い壁、濃色無垢フローリング、テレビなし) の写真
ラスティックスタイルのリビング (ミュージックルーム、据え置き型テレビ、テレビなし) の写真
1
