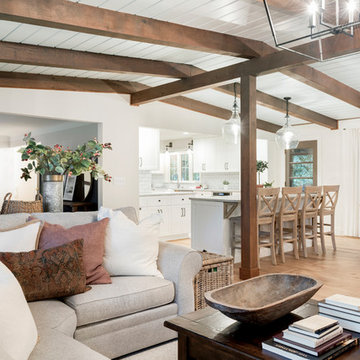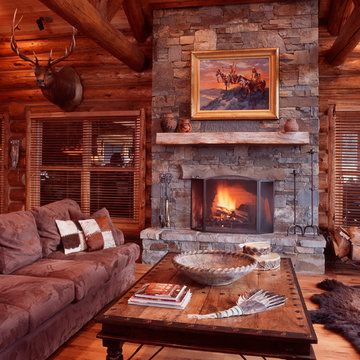中くらいなラスティックスタイルのLDKの写真
絞り込み:
資材コスト
並び替え:今日の人気順
写真 1〜20 枚目(全 3,445 枚)
1/4

Photographer: Jay Goodrich
This 2800 sf single-family home was completed in 2009. The clients desired an intimate, yet dynamic family residence that reflected the beauty of the site and the lifestyle of the San Juan Islands. The house was built to be both a place to gather for large dinners with friends and family as well as a cozy home for the couple when they are there alone.
The project is located on a stunning, but cripplingly-restricted site overlooking Griffin Bay on San Juan Island. The most practical area to build was exactly where three beautiful old growth trees had already chosen to live. A prior architect, in a prior design, had proposed chopping them down and building right in the middle of the site. From our perspective, the trees were an important essence of the site and respectfully had to be preserved. As a result we squeezed the programmatic requirements, kept the clients on a square foot restriction and pressed tight against property setbacks.
The delineate concept is a stone wall that sweeps from the parking to the entry, through the house and out the other side, terminating in a hook that nestles the master shower. This is the symbolic and functional shield between the public road and the private living spaces of the home owners. All the primary living spaces and the master suite are on the water side, the remaining rooms are tucked into the hill on the road side of the wall.
Off-setting the solid massing of the stone walls is a pavilion which grabs the views and the light to the south, east and west. Built in a position to be hammered by the winter storms the pavilion, while light and airy in appearance and feeling, is constructed of glass, steel, stout wood timbers and doors with a stone roof and a slate floor. The glass pavilion is anchored by two concrete panel chimneys; the windows are steel framed and the exterior skin is of powder coated steel sheathing.

Our Denver studio designed this home to reflect the stunning mountains that it is surrounded by. See how we did it.
---
Project designed by Denver, Colorado interior designer Margarita Bravo. She serves Denver as well as surrounding areas such as Cherry Hills Village, Englewood, Greenwood Village, and Bow Mar.
For more about MARGARITA BRAVO, click here: https://www.margaritabravo.com/
To learn more about this project, click here: https://www.margaritabravo.com/portfolio/mountain-chic-modern-rustic-home-denver/

Jack Pine Lodge - Nisswa, MN - Dan J. Heid Planning & Design LLC - Designer of Unique Homes & Creative Structures
ミネアポリスにある高級な中くらいなラスティックスタイルのおしゃれなLDK (ベージュの壁、無垢フローリング、標準型暖炉、石材の暖炉まわり、据え置き型テレビ、茶色い床) の写真
ミネアポリスにある高級な中くらいなラスティックスタイルのおしゃれなLDK (ベージュの壁、無垢フローリング、標準型暖炉、石材の暖炉まわり、据え置き型テレビ、茶色い床) の写真

This residence was designed to be a rural weekend getaway for a city couple and their children. The idea of ‘The Barn’ was embraced, as the building was intended to be an escape for the family to go and enjoy their horses. The ground floor plan has the ability to completely open up and engage with the sprawling lawn and grounds of the property. This also enables cross ventilation, and the ability of the family’s young children and their friends to run in and out of the building as they please. Cathedral-like ceilings and windows open up to frame views to the paddocks and bushland below.
As a weekend getaway and when other families come to stay, the bunkroom upstairs is generous enough for multiple children. The rooms upstairs also have skylights to watch the clouds go past during the day, and the stars by night. Australian hardwood has been used extensively both internally and externally, to reference the rural setting.
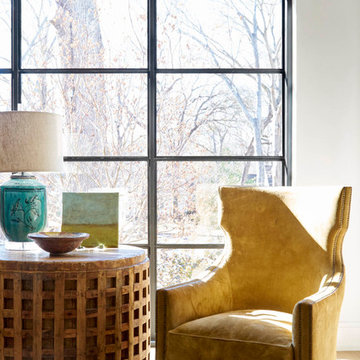
ダラスにあるお手頃価格の中くらいなラスティックスタイルのおしゃれなリビング (白い壁、淡色無垢フローリング、暖炉なし、テレビなし、ベージュの床) の写真

Kitchen island looking into great room. Custom light fixture designed and fabricated by owner.
シアトルにあるお手頃価格の中くらいなラスティックスタイルのおしゃれなLDK (白い壁、コンクリートの床、薪ストーブ、壁掛け型テレビ、グレーの床) の写真
シアトルにあるお手頃価格の中くらいなラスティックスタイルのおしゃれなLDK (白い壁、コンクリートの床、薪ストーブ、壁掛け型テレビ、グレーの床) の写真

シカゴにある高級な中くらいなラスティックスタイルのおしゃれなリビング (ベージュの壁、無垢フローリング、標準型暖炉、漆喰の暖炉まわり、茶色い床) の写真
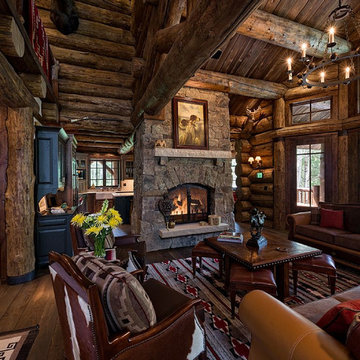
デンバーにある中くらいなラスティックスタイルのおしゃれなリビング (茶色い壁、淡色無垢フローリング、標準型暖炉、石材の暖炉まわり、テレビなし) の写真
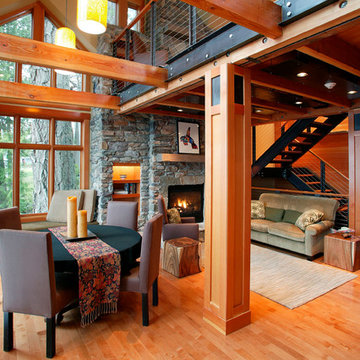
シアトルにある中くらいなラスティックスタイルのおしゃれなリビング (ベージュの壁、無垢フローリング、標準型暖炉、石材の暖炉まわり、テレビなし、茶色い床) の写真
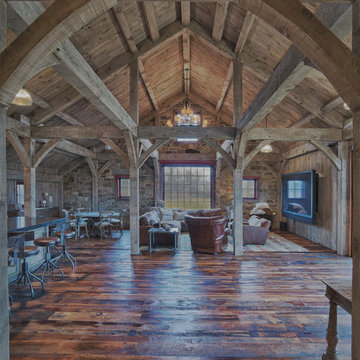
Douglas Fir
© Carolina Timberworks
シャーロットにあるラグジュアリーな中くらいなラスティックスタイルのおしゃれなLDK (グレーの壁、無垢フローリング、壁掛け型テレビ) の写真
シャーロットにあるラグジュアリーな中くらいなラスティックスタイルのおしゃれなLDK (グレーの壁、無垢フローリング、壁掛け型テレビ) の写真

the great room was enlarged to the south - past the medium toned wood post and beam is new space. the new addition helps shade the patio below while creating a more usable living space. To the right of the new fireplace was the existing front door. Now there is a graceful seating area to welcome visitors. The wood ceiling was reused from the existing home.
WoodStone Inc, General Contractor
Home Interiors, Cortney McDougal, Interior Design
Draper White Photography
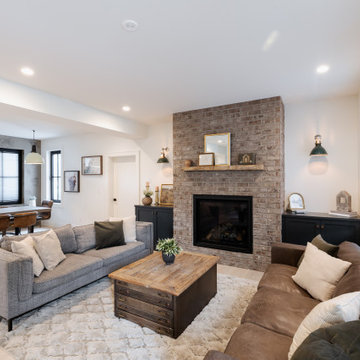
バンクーバーにある高級な中くらいなラスティックスタイルのおしゃれなLDK (白い壁、クッションフロア、標準型暖炉、レンガの暖炉まわり、ベージュの床) の写真

The great room beautiful blends stone, wood, metal, and white walls to achieve a contemporary rustic style.
Photos: Rodger Wade Studios, Design M.T.N Design, Timber Framing by PrecisionCraft Log & Timber Homes
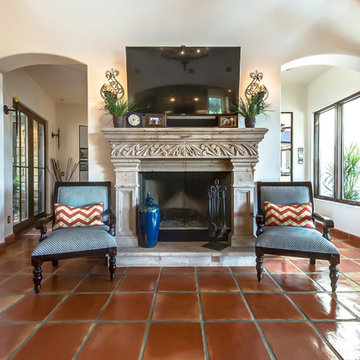
16x16 Super Sealed Saltillo tile. Pinon Cantera Stone Fireplace.
Materials Supplied and Installed by Rustico Tile and Stone. Wholesale prices and Worldwide Shipping.
(512) 260-9111 / info@rusticotile.com / RusticoTile.com
Rustico Tile and Stone
Photos by Jeff Harris, Austin Imaging
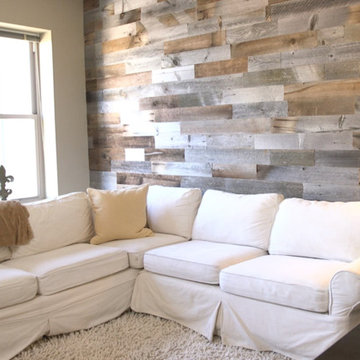
We gather our authentic reclaimed wood from old barns and buildings around the US, and craft it into Artis Wall planks with a patent pending installation system which is easy to install, remove, and reuse in any room. The ultimate reclaimed and reusable wood planks.
Artis Wall only takes minutes to install using our patent-pending installation method. You won’t need any expensive tools or contractors to put this wall up. It’s so simple, anyone can do it. It's also removable and won't damage your wall.
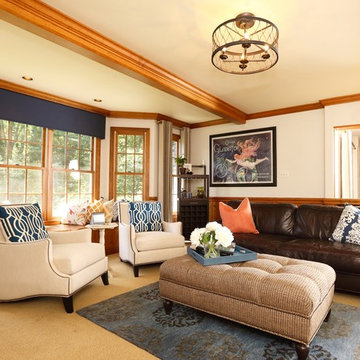
We added fresh and bright paint, some beautiful artwork, colorful pillows, custom upholstered chairs and ottoman and a ton of fun accessories to give this room some great character!
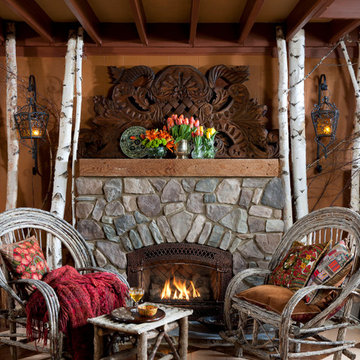
Bring the outdoors in using birch logs and bent twig chairs around a roaring fire. Bent twig furniture and Guatemalan embroidered pillows from Indeed Decor. Peruse Indeed Decor’s Lodge & Cabin Decor Collection of unique furniture, lighting and accessories to create a cozy cabin feeling or mountain lodge atmosphere for your home. Entertain family and friends with rustic antler flatware and pewter elk glassware from Vagabond House. Whether your retreat borders a ski slope, a mountain lake, or sits in the heart of the city, Indeed Décor offers camp-worthy, casual and elegant pieces for an authentic cabin or lodge ambience. For decorating ideas and inspiration, follow us on Pinterest. https://indeeddecor.com/product-category/shop-by-decor/rustic-mountain-lodge-collection/
Photography: Heidi Long
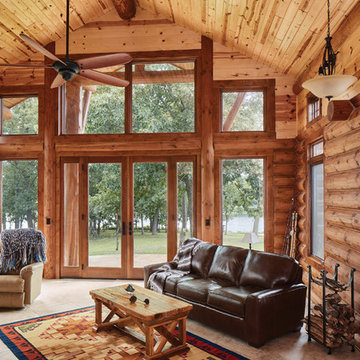
Luxury residence produced by PrecisionCraft Log & Timber Homes; Photo By: David Bader Photography
他の地域にある中くらいなラスティックスタイルのおしゃれなLDK (テレビなし、茶色い壁、グレーの床) の写真
他の地域にある中くらいなラスティックスタイルのおしゃれなLDK (テレビなし、茶色い壁、グレーの床) の写真
中くらいなラスティックスタイルのLDKの写真
1
