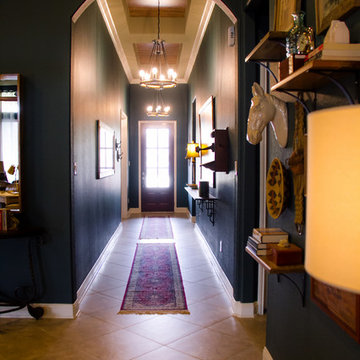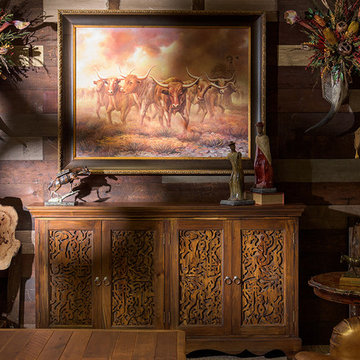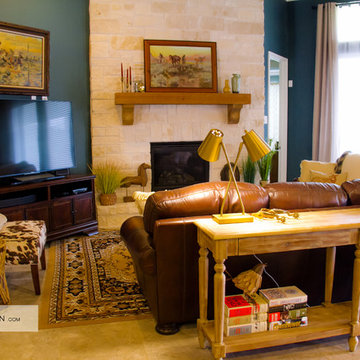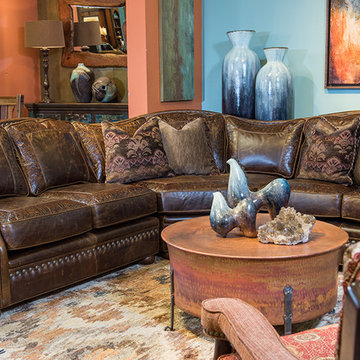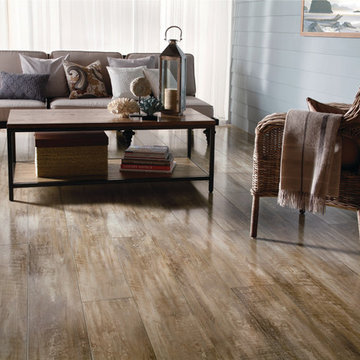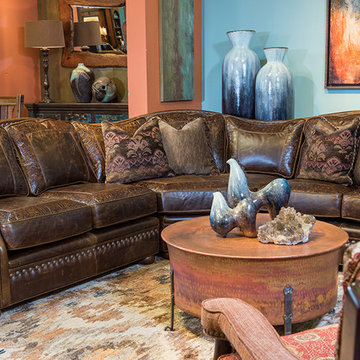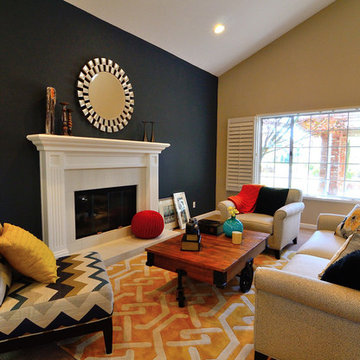広いラスティックスタイルのリビング (青い壁) の写真
絞り込み:
資材コスト
並び替え:今日の人気順
写真 1〜20 枚目(全 54 枚)
1/4
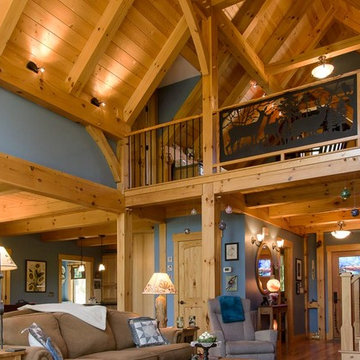
Perry Alexander
他の地域にある高級な広いラスティックスタイルのおしゃれなリビング (標準型暖炉、石材の暖炉まわり、青い壁、無垢フローリング、テレビなし) の写真
他の地域にある高級な広いラスティックスタイルのおしゃれなリビング (標準型暖炉、石材の暖炉まわり、青い壁、無垢フローリング、テレビなし) の写真
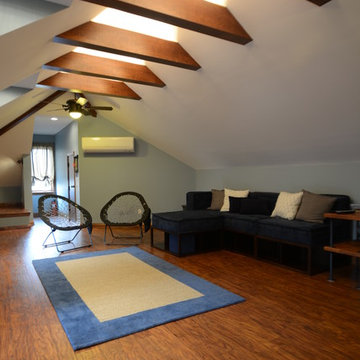
The attic space was transformed from a cold storage area of 700 SF to useable space with closed mechanical room and 'stage' area for kids. Structural collar ties were wrapped and stained to match the rustic hand-scraped hardwood floors. LED uplighting on beams adds great daylight effects. Short hallways lead to the dormer windows, required to meet the daylight code for the space. An additional steel metal 'hatch' ships ladder in the floor as a second code-required egress is a fun alternate exit for the kids, dropping into a closet below. The main staircase entrance is concealed with a secret bookcase door. The space is heated with a Mitsubishi attic wall heater, which sufficiently heats the space in Wisconsin winters.
One Room at a Time, Inc.
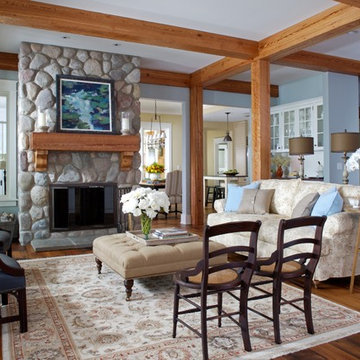
The classic 5,000-square-foot, five-bedroom Blaine boasts a timeless, traditional façade of stone and cedar shake. Inspired by both the relaxed Shingle Style that swept the East Coast at the turn of the century, and the all-American Four Square found around the country. The home features Old World architecture paired with every modern convenience, along with unparalleled craftsmanship and quality design.
The curb appeal starts at the street, where a caramel-colored shingle and stone façade invite you inside from the European-style courtyard. Other highlights include irregularly shaped windows, a charming dovecote and cupola, along with a variety of welcoming window boxes on the street side. The lakeside includes two porches designed to take full advantage of the views, a lower-level walk out, and stone arches that lend an aura of both elegance and permanence.
Step inside, and the interiors will not disappoint. The spacious foyer featuring a wood staircase leads into a large, open living room with a natural stone fireplace, rustic beams and nearby walkout deck. Also adjacent is a screened-in porch that leads down to the lower level, and the lakeshore. The nearby kitchen includes a large two-tiered multi-purpose island topped with butcher block, perfect for both entertaining and food preparation. This informal dining area allows for large gatherings of family and friends. Leave the family area, cross the foyer and enter your private retreat — a master bedroom suite attached to a luxurious master bath, private sitting room, and sun room. Who needs vacation when it’s such a pleasure staying home?
The second floor features two cozy bedrooms, a bunkroom with built-in sleeping area, and a convenient home office. In the lower level, a relaxed family room and billiards area are accompanied by a pub and wine cellar. Further on, two additional bedrooms await.
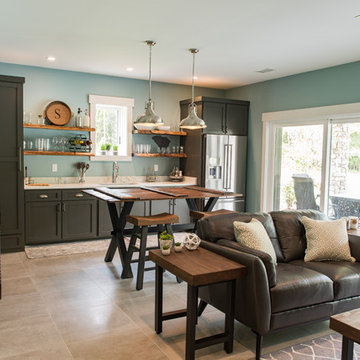
チャールストンにある広いラスティックスタイルのおしゃれなリビング (青い壁、磁器タイルの床、暖炉なし、壁掛け型テレビ、グレーの床) の写真
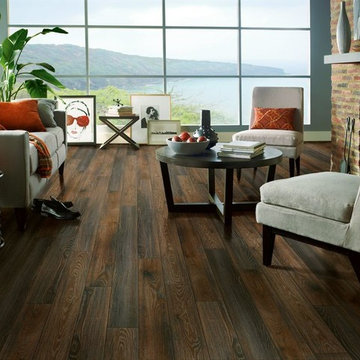
Armstrong
ラスベガスにあるお手頃価格の広いラスティックスタイルのおしゃれなリビング (青い壁、無垢フローリング、標準型暖炉、レンガの暖炉まわり、テレビなし) の写真
ラスベガスにあるお手頃価格の広いラスティックスタイルのおしゃれなリビング (青い壁、無垢フローリング、標準型暖炉、レンガの暖炉まわり、テレビなし) の写真
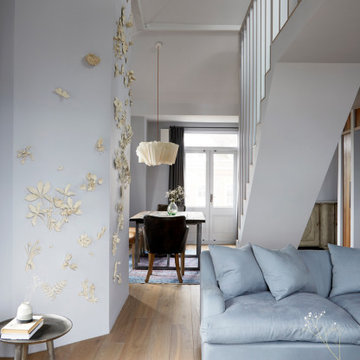
We commissioned a bespoke art from Kaori Tatebayashi.
ロンドンにある高級な広いラスティックスタイルのおしゃれなLDK (青い壁、無垢フローリング、壁掛け型テレビ) の写真
ロンドンにある高級な広いラスティックスタイルのおしゃれなLDK (青い壁、無垢フローリング、壁掛け型テレビ) の写真
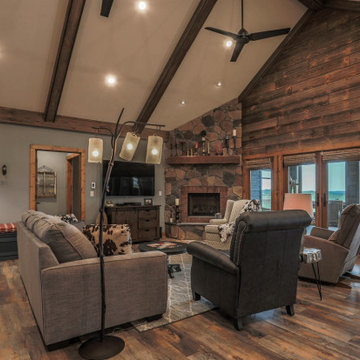
High vaulted ceilings required wood beams to keep things warm and adding a full wall of barn wood keeps it cozy feeling.
オマハにある広いラスティックスタイルのおしゃれなリビング (青い壁、クッションフロア、コーナー設置型暖炉、石材の暖炉まわり) の写真
オマハにある広いラスティックスタイルのおしゃれなリビング (青い壁、クッションフロア、コーナー設置型暖炉、石材の暖炉まわり) の写真
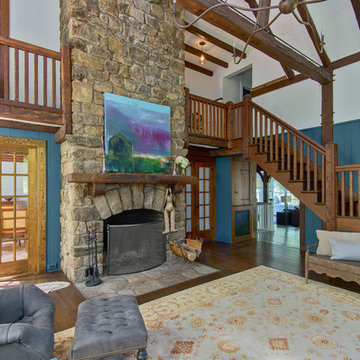
Design Builders & Remodeling is a one stop shop operation. From the start, design solutions are strongly rooted in practical applications and experience. Project planning takes into account the realities of the construction process and mindful of your established budget. All the work is centralized in one firm reducing the chances of costly or time consuming surprises. A solid partnership with solid professionals to help you realize your dreams for a new or improved home.
Historic converted barn w/chestnut beams & floors, vaulted ceiling LR w/field stone fireplace, and exceptional charm! Quiet and cozy space located off this grand room includes a den + guest room with its own bath. The grand staircase takes you to 4 BRs and 4 full baths. Through the post and beam defined archway, you’ll enter the party room: LR/DR & kitchen w/5-burner gas range & generous work island w/marble counter.
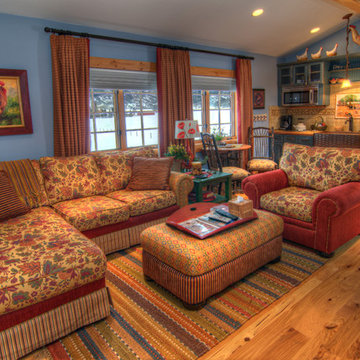
Small guest quarters over horse barn. Small compact kitchen.
デンバーにあるお手頃価格の広いラスティックスタイルのおしゃれなLDK (青い壁、淡色無垢フローリング、テレビなし) の写真
デンバーにあるお手頃価格の広いラスティックスタイルのおしゃれなLDK (青い壁、淡色無垢フローリング、テレビなし) の写真
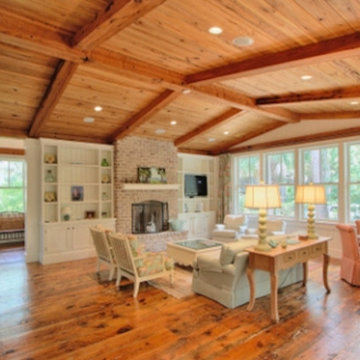
アトランタにある広いラスティックスタイルのおしゃれなLDK (青い壁、無垢フローリング、標準型暖炉、レンガの暖炉まわり、埋込式メディアウォール) の写真
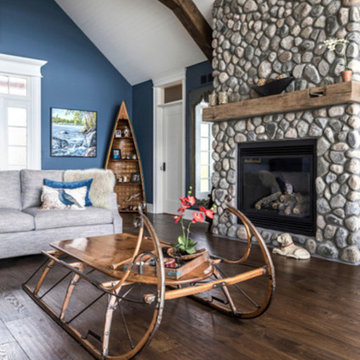
Q: What are the purposes and goals of your living space?
A: It is a much loved gathering place for my 3 grown children to come home to, and they love it here! I wanted a home with a strong water presence, and the close proximity to the water made it a rare find within Ontario cottage country.
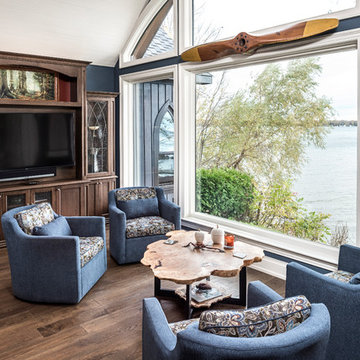
CRAFT recently spent the day with Interior Designer Deborah Wilson at her personal lakeside home. Deborah generously welcomed us and shared the details on her 2015 labour-of-love ground-up rebuild. The overall effect is an incredible intersection of timeless design appeal and heart. Every room embodies the old style energy of what a lake house is all about. And since a lake house is not a lake house without the lake, this house delivers Lake Simcoe within 20 short steps from back door to shore!
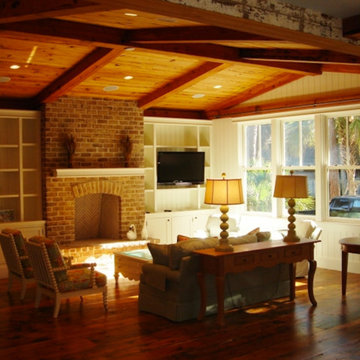
アトランタにある広いラスティックスタイルのおしゃれなLDK (青い壁、無垢フローリング、標準型暖炉、レンガの暖炉まわり、埋込式メディアウォール) の写真
広いラスティックスタイルのリビング (青い壁) の写真
1
