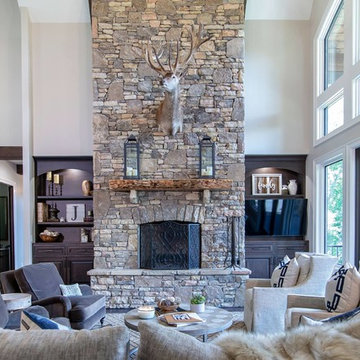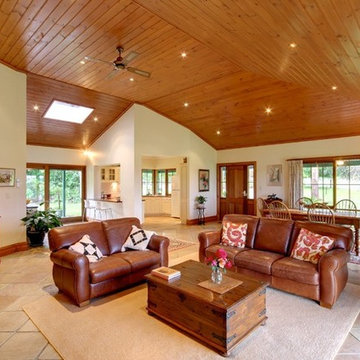広いラスティックスタイルのリビング (据え置き型テレビ、グレーの壁、白い壁、黄色い壁) の写真
絞り込み:
資材コスト
並び替え:今日の人気順
写真 1〜20 枚目(全 91 枚)

デンバーにあるお手頃価格の広いラスティックスタイルのおしゃれなLDK (白い壁、無垢フローリング、コーナー設置型暖炉、石材の暖炉まわり、据え置き型テレビ、茶色い床、三角天井、表し梁) の写真
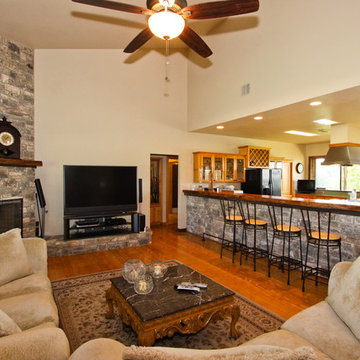
オースティンにある広いラスティックスタイルのおしゃれなLDK (白い壁、据え置き型テレビ、無垢フローリング、標準型暖炉、石材の暖炉まわり) の写真

salon cheminée dans un chalet de montagne en Vanoise
他の地域にある広いラスティックスタイルのおしゃれなリビング (白い壁、濃色無垢フローリング、標準型暖炉、塗装板張りの暖炉まわり、据え置き型テレビ、茶色い床、板張り天井、板張り壁) の写真
他の地域にある広いラスティックスタイルのおしゃれなリビング (白い壁、濃色無垢フローリング、標準型暖炉、塗装板張りの暖炉まわり、据え置き型テレビ、茶色い床、板張り天井、板張り壁) の写真
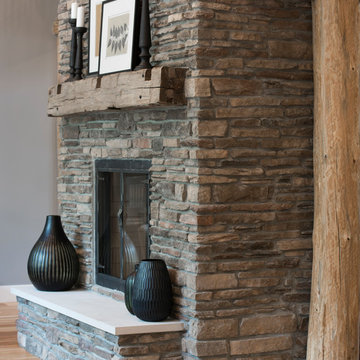
A two-story fireplace is the central focus in this home. This home was Designed by Ed Kriskywicz and built by Meadowlark Design+Build in Ann Arbor, Michigan. Photos by John Carlson of Carlsonpro productions.
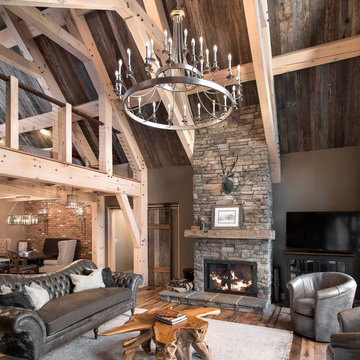
© 2017 Kim Smith Photo
Home by Timberbuilt. Please address design questions to the builder.
アトランタにある広いラスティックスタイルのおしゃれなLDK (グレーの壁、無垢フローリング、標準型暖炉、石材の暖炉まわり、据え置き型テレビ) の写真
アトランタにある広いラスティックスタイルのおしゃれなLDK (グレーの壁、無垢フローリング、標準型暖炉、石材の暖炉まわり、据え置き型テレビ) の写真
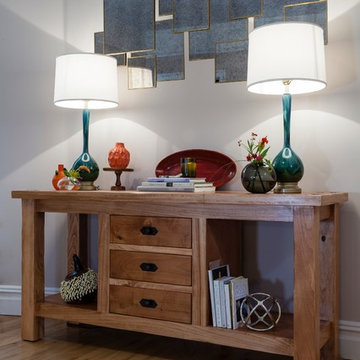
Robert Englebright
ニューヨークにある高級な広いラスティックスタイルのおしゃれな独立型リビング (淡色無垢フローリング、暖炉なし、据え置き型テレビ、グレーの壁) の写真
ニューヨークにある高級な広いラスティックスタイルのおしゃれな独立型リビング (淡色無垢フローリング、暖炉なし、据え置き型テレビ、グレーの壁) の写真
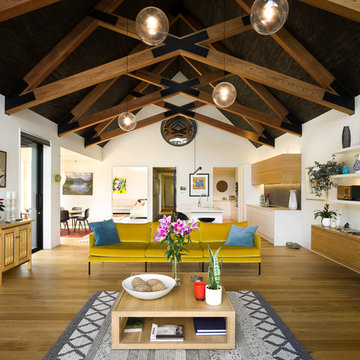
Living Room looking into Kitchen and Dining Room (Scullery beyond).
クライストチャーチにある高級な広いラスティックスタイルのおしゃれなリビングロフト (白い壁、無垢フローリング、標準型暖炉、金属の暖炉まわり、据え置き型テレビ、ベージュの床) の写真
クライストチャーチにある高級な広いラスティックスタイルのおしゃれなリビングロフト (白い壁、無垢フローリング、標準型暖炉、金属の暖炉まわり、据え置き型テレビ、ベージュの床) の写真
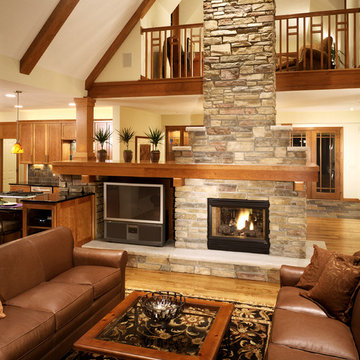
Landmarkphotodesign.com
ミネアポリスにあるラグジュアリーな広いラスティックスタイルのおしゃれなリビング (白い壁、無垢フローリング、両方向型暖炉、石材の暖炉まわり、据え置き型テレビ) の写真
ミネアポリスにあるラグジュアリーな広いラスティックスタイルのおしゃれなリビング (白い壁、無垢フローリング、両方向型暖炉、石材の暖炉まわり、据え置き型テレビ) の写真
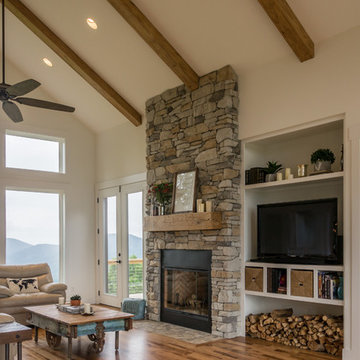
This client couple, from out of town, searched far and wide for views like these. The 10-acre parcel features a long driveway through the woods, up to a relatively flat building site. Large windows out the front and back take in the layers of mountain ranges. The wood-beamed high ceilings and the wood-carved master bathroom barn add to the decor. Wide open floorplan is well-suited to the gatherings and parties they often host.
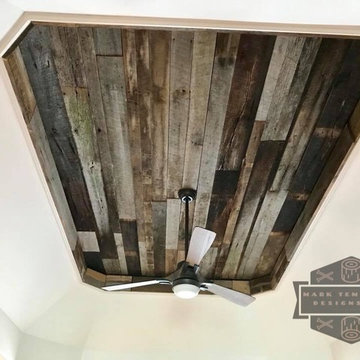
Completely renovated living room tray ceiling created and assembled by the team at Mark Templeton Designs, LLC using over 100 year old reclaimed wood sourced in the southeast. New LED matching ceiling fan from customer installed using custom reclaimed wood hardware connections. Photo by Styling Spaces Home Re-design showing before and after.
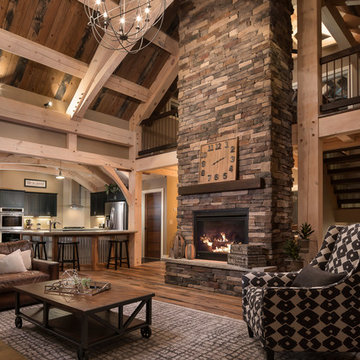
Kim Smith Photo of Buffalo--Commercial Photographer
ニューヨークにある広いラスティックスタイルのおしゃれなLDK (グレーの壁、淡色無垢フローリング、標準型暖炉、石材の暖炉まわり、据え置き型テレビ) の写真
ニューヨークにある広いラスティックスタイルのおしゃれなLDK (グレーの壁、淡色無垢フローリング、標準型暖炉、石材の暖炉まわり、据え置き型テレビ) の写真
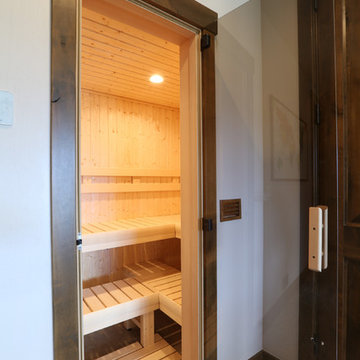
A beautiful custom mountain home built overlooking Winter Park Resort and Byers Peak in Fraser, Colorado. The home was built with rustic features to embrace the Colorado mountain stylings, but with added contemporary features. This space is showing the custom built sauna that is off of the family rec room.
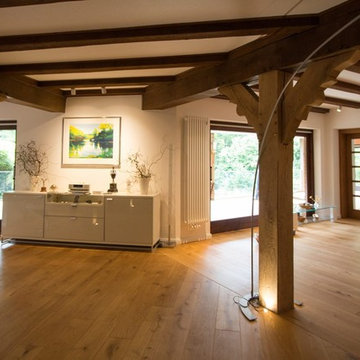
Im Wohnbereich dieses Reetdachhauses finden wir eine repräsentative Holzbalkendecke vor. Ein an den Balken entlang führendes Schienensystem lässt Strahler für die Grundbeleuchtung des Raumes gezielt platzieren. Ein besonderes Highlight ist ein dreieckiger Deckenausschnitt, welcher sich vom Erdgeschoss bis ins Dachgeschoss durchzieht. Dieser bietet Platz für ein schlichtes Lichtobjekt, welches von allen Ebenen aus einsehbar ist.
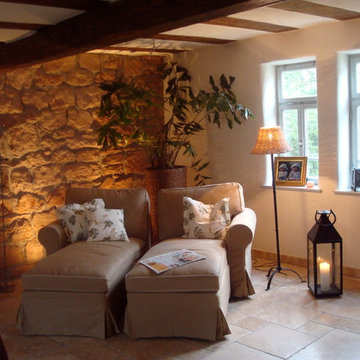
Stein Wand offen gelegt, bodenbeleuchtung
フランクフルトにある高級な広いラスティックスタイルのおしゃれなリビング (白い壁、濃色無垢フローリング、薪ストーブ、レンガの暖炉まわり、据え置き型テレビ、茶色い床) の写真
フランクフルトにある高級な広いラスティックスタイルのおしゃれなリビング (白い壁、濃色無垢フローリング、薪ストーブ、レンガの暖炉まわり、据え置き型テレビ、茶色い床) の写真
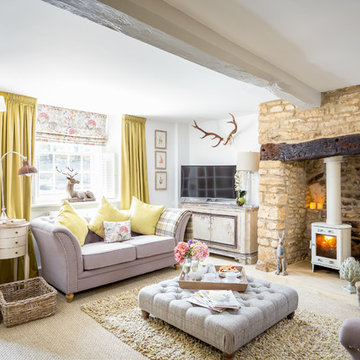
Oliver Grahame Photography - shot for Character Cottages.
This is a 4 bedroom cottage to rent in Longborough that sleeps 8.
For more info see - http://www.character-cottages.co.uk/all-properties/cotswolds-all/fairview-cottage
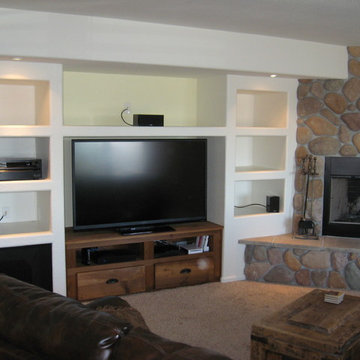
Entertainment center with custom red cedar cabinet and cultured stone fireplace
フェニックスにある広いラスティックスタイルのおしゃれなLDK (白い壁、カーペット敷き、標準型暖炉、石材の暖炉まわり、据え置き型テレビ、ベージュの床) の写真
フェニックスにある広いラスティックスタイルのおしゃれなLDK (白い壁、カーペット敷き、標準型暖炉、石材の暖炉まわり、据え置き型テレビ、ベージュの床) の写真
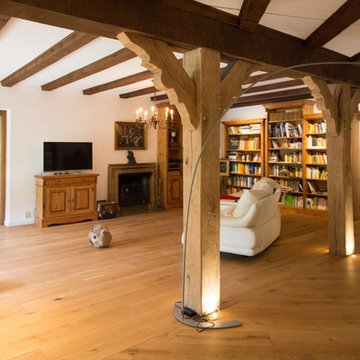
Im Wohnbereich dieses Reetdachhauses finden wir eine repräsentative Holzbalkendecke vor. Ein an den Balken entlang führendes Schienensystem lässt Strahler für die Grundbeleuchtung des Raumes gezielt platzieren. Ein besonderes Highlight ist ein dreieckiger Deckenausschnitt, welcher sich vom Erdgeschoss bis ins Dachgeschoss durchzieht. Dieser bietet Platz für ein schlichtes Lichtobjekt, welches von allen Ebenen aus einsehbar ist.
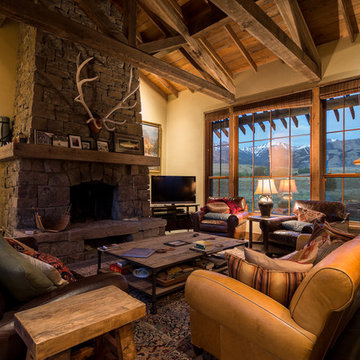
他の地域にある高級な広いラスティックスタイルのおしゃれな独立型リビング (白い壁、濃色無垢フローリング、標準型暖炉、石材の暖炉まわり、据え置き型テレビ、茶色い床) の写真
広いラスティックスタイルのリビング (据え置き型テレビ、グレーの壁、白い壁、黄色い壁) の写真
1
