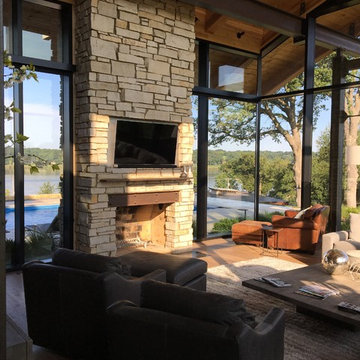広いラスティックスタイルのリビングロフト (据え置き型テレビ、壁掛け型テレビ) の写真
絞り込み:
資材コスト
並び替え:今日の人気順
写真 1〜20 枚目(全 116 枚)
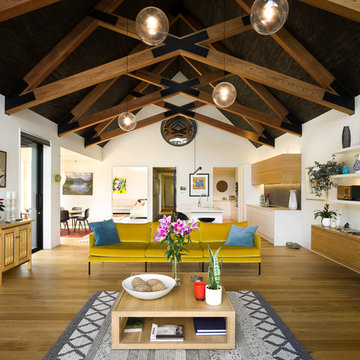
Living Room looking into Kitchen and Dining Room (Scullery beyond).
クライストチャーチにある高級な広いラスティックスタイルのおしゃれなリビングロフト (白い壁、無垢フローリング、標準型暖炉、金属の暖炉まわり、据え置き型テレビ、ベージュの床) の写真
クライストチャーチにある高級な広いラスティックスタイルのおしゃれなリビングロフト (白い壁、無垢フローリング、標準型暖炉、金属の暖炉まわり、据え置き型テレビ、ベージュの床) の写真

グランドラピッズにある広いラスティックスタイルのおしゃれなリビングロフト (白い壁、磁器タイルの床、標準型暖炉、石材の暖炉まわり、壁掛け型テレビ、グレーの床) の写真

Photo: Jim Fuhrmann
ニューヨークにある高級な広いラスティックスタイルのおしゃれなリビング (マルチカラーの壁、淡色無垢フローリング、標準型暖炉、石材の暖炉まわり、壁掛け型テレビ、茶色い床) の写真
ニューヨークにある高級な広いラスティックスタイルのおしゃれなリビング (マルチカラーの壁、淡色無垢フローリング、標準型暖炉、石材の暖炉まわり、壁掛け型テレビ、茶色い床) の写真
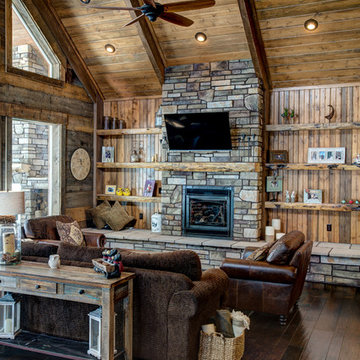
ソルトレイクシティにある高級な広いラスティックスタイルのおしゃれなリビングロフト (茶色い壁、濃色無垢フローリング、標準型暖炉、石材の暖炉まわり、壁掛け型テレビ) の写真

One of the only surviving examples of a 14thC agricultural building of this type in Cornwall, the ancient Grade II*Listed Medieval Tithe Barn had fallen into dereliction and was on the National Buildings at Risk Register. Numerous previous attempts to obtain planning consent had been unsuccessful, but a detailed and sympathetic approach by The Bazeley Partnership secured the support of English Heritage, thereby enabling this important building to begin a new chapter as a stunning, unique home designed for modern-day living.
A key element of the conversion was the insertion of a contemporary glazed extension which provides a bridge between the older and newer parts of the building. The finished accommodation includes bespoke features such as a new staircase and kitchen and offers an extraordinary blend of old and new in an idyllic location overlooking the Cornish coast.
This complex project required working with traditional building materials and the majority of the stone, timber and slate found on site was utilised in the reconstruction of the barn.
Since completion, the project has been featured in various national and local magazines, as well as being shown on Homes by the Sea on More4.
The project won the prestigious Cornish Buildings Group Main Award for ‘Maer Barn, 14th Century Grade II* Listed Tithe Barn Conversion to Family Dwelling’.
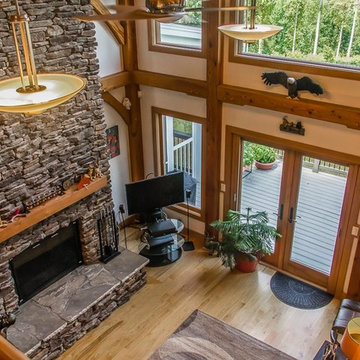
Post and beam hybrid construction. Screen porches off master bedroom and main living area. Two-story stone fireplace. Natural wood, exposed beams with loft. Shiplap and beam ceilings. Complete wet bar, game room and family room in basement.
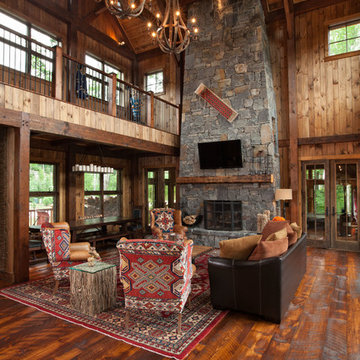
Custom designed by MossCreek, this four-seasons resort home in a New England vacation destination showcases natural stone, square timbers, vertical and horizontal wood siding, cedar shingles, and beautiful hardwood floors.
MossCreek's design staff worked closely with the owners to create spaces that brought the outside in, while at the same time providing for cozy evenings during the ski season. MossCreek also made sure to design lots of nooks and niches to accommodate the homeowners' eclectic collection of sports and skiing memorabilia.
The end result is a custom-designed home that reflects both it's New England surroundings and the owner's style.
MossCreek.net
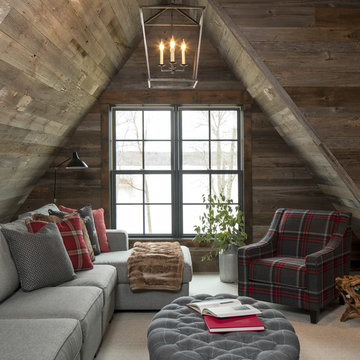
Martha O'Hara Interiors, Interior Design & Photo Styling | Troy Thies, Photography |
Please Note: All “related,” “similar,” and “sponsored” products tagged or listed by Houzz are not actual products pictured. They have not been approved by Martha O’Hara Interiors nor any of the professionals credited. For information about our work, please contact design@oharainteriors.com.
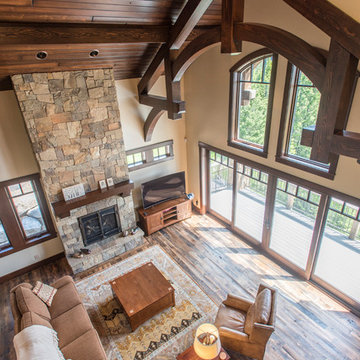
Stunning mountain side home overlooking McCall and Payette Lake. This home is 5000 SF on three levels with spacious outdoor living to take in the views. A hybrid timber frame home with hammer post trusses and copper clad windows. Super clients, a stellar lot, along with HOA and civil challenges all come together in the end to create some wonderful spaces.
Joshua Roper Photography
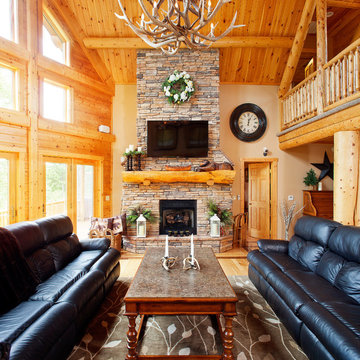
home by: Katahdin Cedar Log Homes
photos by: James Ray Spahn
ワシントンD.C.にある高級な広いラスティックスタイルのおしゃれなリビングロフト (白い壁、淡色無垢フローリング、標準型暖炉、石材の暖炉まわり、壁掛け型テレビ) の写真
ワシントンD.C.にある高級な広いラスティックスタイルのおしゃれなリビングロフト (白い壁、淡色無垢フローリング、標準型暖炉、石材の暖炉まわり、壁掛け型テレビ) の写真
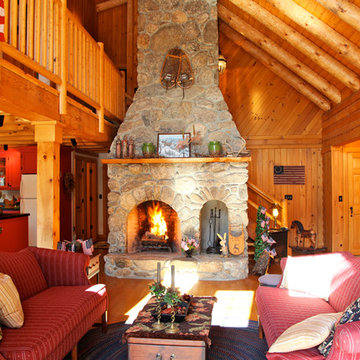
Beautiful Custom Log Cabin Great Room in Mendon, MA. This Cabin is the model home for CM Allaire & Sons builders.
CM Allaire & Sons Log Cabin
Mendon Massachusetts
Gingold Photography
www.gphotoarch.com
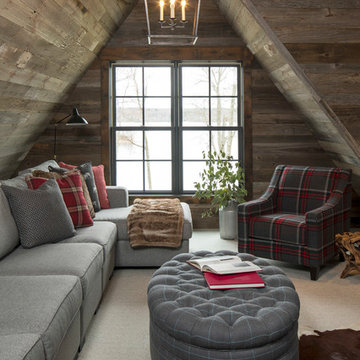
Martha O'Hara Interiors, Interior Design & Photo Styling | Troy Thies, Photography |
Please Note: All “related,” “similar,” and “sponsored” products tagged or listed by Houzz are not actual products pictured. They have not been approved by Martha O’Hara Interiors nor any of the professionals credited. For information about our work, please contact design@oharainteriors.com.
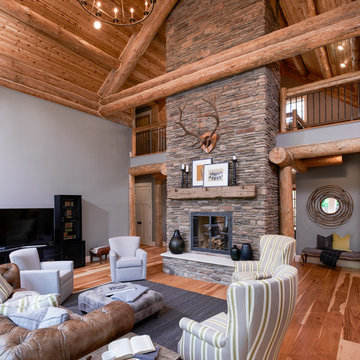
A two-story fireplace is the central focus in this home. Our clients brought two disparate design aesthetics to the design table - he wanted rustic hunting lodge - she wanted anything but rustic hunting lodge! The result is a warm mix of the two into a beautiful and very livable home. This home was Designed by Ed Kriskywicz and built by Meadowlark Design+Build in Ann Arbor, Michigan. Photos by John Carlson of Carlsonpro productions.
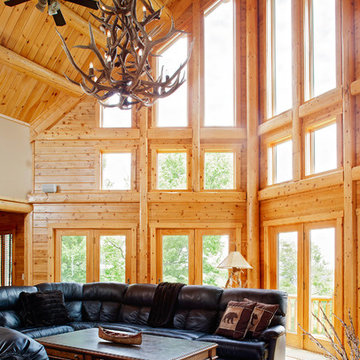
home by: Katahdin Cedar Log Homes
photos by: James Ray Spahn
ワシントンD.C.にある高級な広いラスティックスタイルのおしゃれなリビングロフト (白い壁、淡色無垢フローリング、標準型暖炉、石材の暖炉まわり、壁掛け型テレビ) の写真
ワシントンD.C.にある高級な広いラスティックスタイルのおしゃれなリビングロフト (白い壁、淡色無垢フローリング、標準型暖炉、石材の暖炉まわり、壁掛け型テレビ) の写真
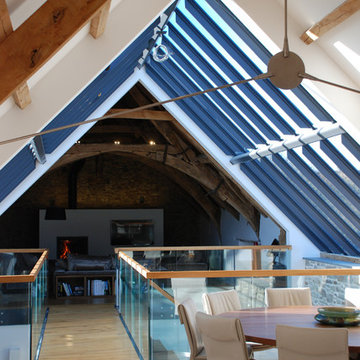
One of the only surviving examples of a 14thC agricultural building of this type in Cornwall, the ancient Grade II*Listed Medieval Tithe Barn had fallen into dereliction and was on the National Buildings at Risk Register. Numerous previous attempts to obtain planning consent had been unsuccessful, but a detailed and sympathetic approach by The Bazeley Partnership secured the support of English Heritage, thereby enabling this important building to begin a new chapter as a stunning, unique home designed for modern-day living.
A key element of the conversion was the insertion of a contemporary glazed extension which provides a bridge between the older and newer parts of the building. The finished accommodation includes bespoke features such as a new staircase and kitchen and offers an extraordinary blend of old and new in an idyllic location overlooking the Cornish coast.
This complex project required working with traditional building materials and the majority of the stone, timber and slate found on site was utilised in the reconstruction of the barn.
Since completion, the project has been featured in various national and local magazines, as well as being shown on Homes by the Sea on More4.
The project won the prestigious Cornish Buildings Group Main Award for ‘Maer Barn, 14th Century Grade II* Listed Tithe Barn Conversion to Family Dwelling’.
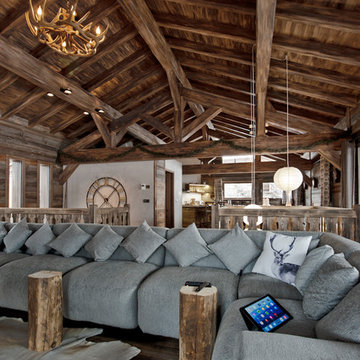
This open plan luxury chalet has full Wi-Fi coverage, HVAC and music control - despite being half way up a mountain!
Philippe GAL
ロンドンにあるお手頃価格の広いラスティックスタイルのおしゃれなリビングロフト (無垢フローリング、石材の暖炉まわり、壁掛け型テレビ) の写真
ロンドンにあるお手頃価格の広いラスティックスタイルのおしゃれなリビングロフト (無垢フローリング、石材の暖炉まわり、壁掛け型テレビ) の写真
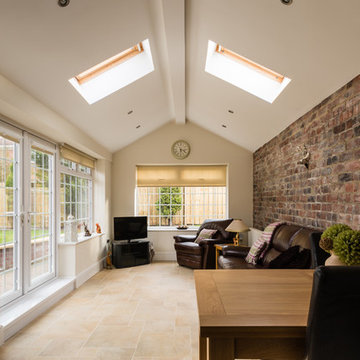
ドルトムントにあるお手頃価格の広いラスティックスタイルのおしゃれなリビングロフト (ベージュの壁、据え置き型テレビ) の写真
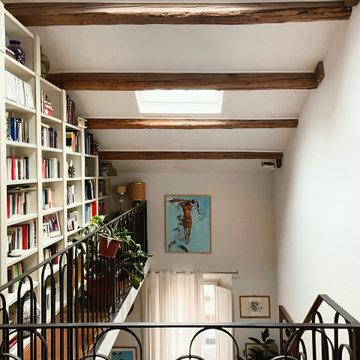
高級な広いラスティックスタイルのおしゃれなリビングロフト (ライブラリー、白い壁、塗装フローリング、暖炉なし、壁掛け型テレビ、茶色い床、表し梁) の写真
広いラスティックスタイルのリビングロフト (据え置き型テレビ、壁掛け型テレビ) の写真
1
