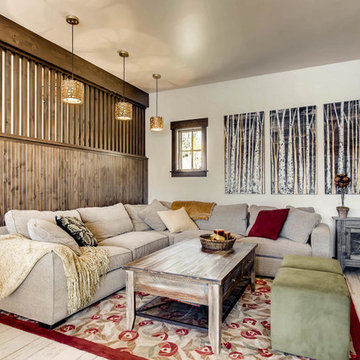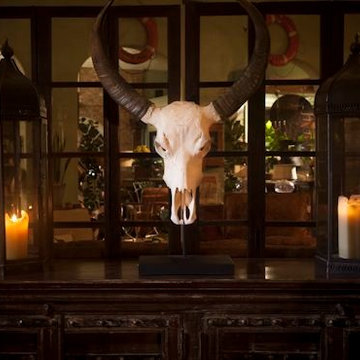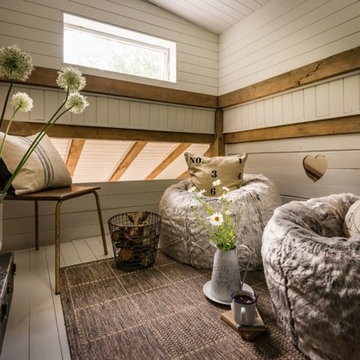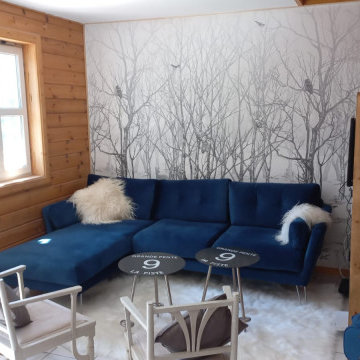小さな、巨大な、広いラスティックスタイルのリビング (白い床) の写真
絞り込み:
資材コスト
並び替え:今日の人気順
写真 1〜20 枚目(全 28 枚)
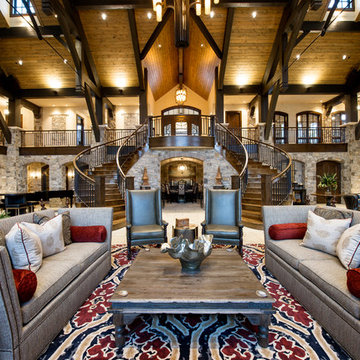
This exclusive guest home features excellent and easy to use technology throughout. The idea and purpose of this guesthouse is to host multiple charity events, sporting event parties, and family gatherings. The roughly 90-acre site has impressive views and is a one of a kind property in Colorado.
The project features incredible sounding audio and 4k video distributed throughout (inside and outside). There is centralized lighting control both indoors and outdoors, an enterprise Wi-Fi network, HD surveillance, and a state of the art Crestron control system utilizing iPads and in-wall touch panels. Some of the special features of the facility is a powerful and sophisticated QSC Line Array audio system in the Great Hall, Sony and Crestron 4k Video throughout, a large outdoor audio system featuring in ground hidden subwoofers by Sonance surrounding the pool, and smart LED lighting inside the gorgeous infinity pool.
J Gramling Photos
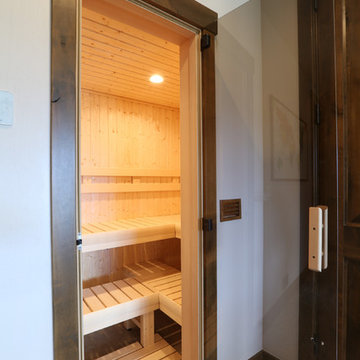
A beautiful custom mountain home built overlooking Winter Park Resort and Byers Peak in Fraser, Colorado. The home was built with rustic features to embrace the Colorado mountain stylings, but with added contemporary features. This space is showing the custom built sauna that is off of the family rec room.
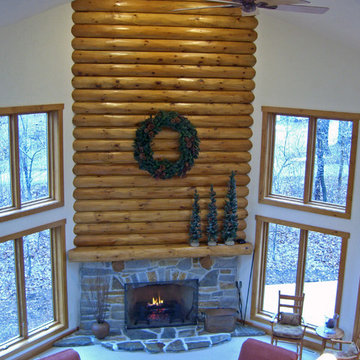
ミルウォーキーにある広いラスティックスタイルのおしゃれなリビング (白い壁、カーペット敷き、コーナー設置型暖炉、石材の暖炉まわり、テレビなし、白い床) の写真
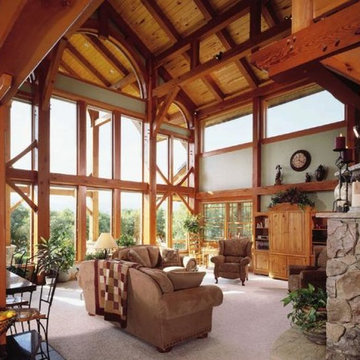
A local family business, Centennial Timber Frames started in a garage and has been in creating timber frames since 1988, with a crew of craftsmen dedicated to the art of mortise and tenon joinery.
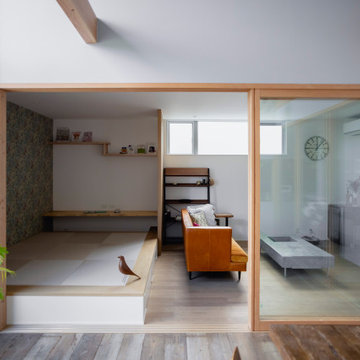
他の地域にある低価格の小さなラスティックスタイルのおしゃれなLDK (ミュージックルーム、グレーの壁、淡色無垢フローリング、暖炉なし、壁掛け型テレビ、白い床、クロスの天井、壁紙、和モダンな壁紙) の写真
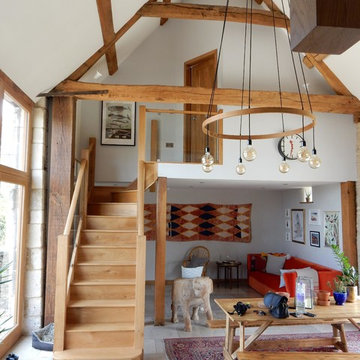
Barn conversion with timber joinery throughout, the existing structure is complemented with a traditional finish. Fully bespoke L-shape kitchen with large island and marble countertop. Pantry and wine cellar incorporated into understair storage. Custom made windows, doors and wardrobes complete this rustic oasis.
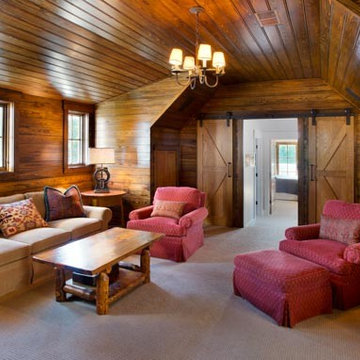
The media room is warm and cozy with cypress panels lining the ceiling and walls in this custom luxury country farmhouse in Williamson County, Tennessee.
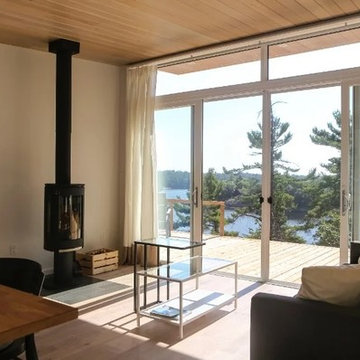
他の地域にある小さなラスティックスタイルのおしゃれなLDK (白い壁、淡色無垢フローリング、薪ストーブ、木材の暖炉まわり、白い床) の写真
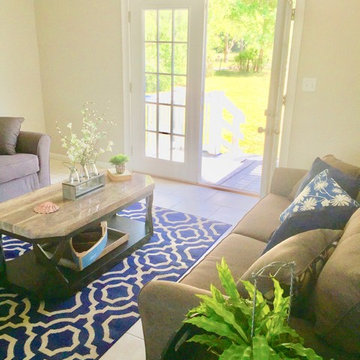
Each element of staging here is selected to inspire easy living, fun family feelings and warmth for our buyer. It worked! Under contract within first month!
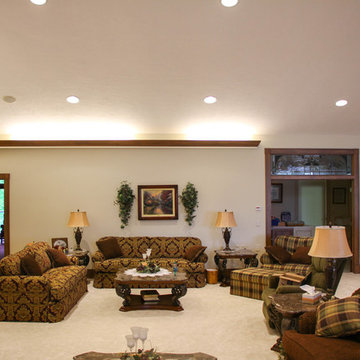
Designed and Constructed by John Mast Construction, Photos by Wesley Mast
他の地域にあるお手頃価格の巨大なラスティックスタイルのおしゃれなリビング (白い壁、カーペット敷き、白い床) の写真
他の地域にあるお手頃価格の巨大なラスティックスタイルのおしゃれなリビング (白い壁、カーペット敷き、白い床) の写真
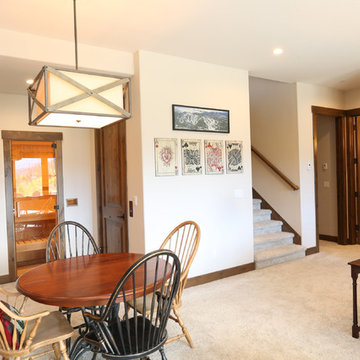
A beautiful custom mountain home built overlooking Winter Park Resort and Byers Peak in Fraser, Colorado. The home was built with rustic features to embrace the Colorado mountain stylings, but with added contemporary features.
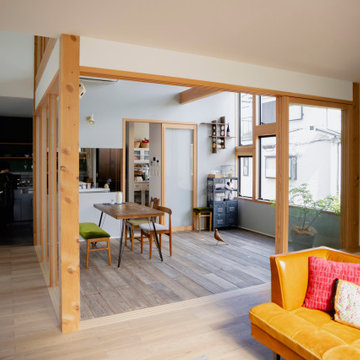
他の地域にある低価格の小さなラスティックスタイルのおしゃれなLDK (ミュージックルーム、グレーの壁、淡色無垢フローリング、暖炉なし、壁掛け型テレビ、白い床、クロスの天井、壁紙) の写真
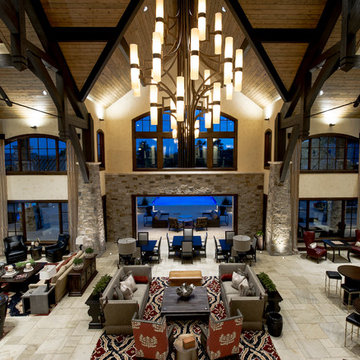
デンバーにあるラグジュアリーな巨大なラスティックスタイルのおしゃれなリビング (壁掛け型テレビ、白い壁、ライムストーンの床、標準型暖炉、石材の暖炉まわり、白い床) の写真

他の地域にある低価格の小さなラスティックスタイルのおしゃれなLDK (ミュージックルーム、グレーの壁、淡色無垢フローリング、暖炉なし、壁掛け型テレビ、白い床、クロスの天井、壁紙、和モダンな壁紙) の写真
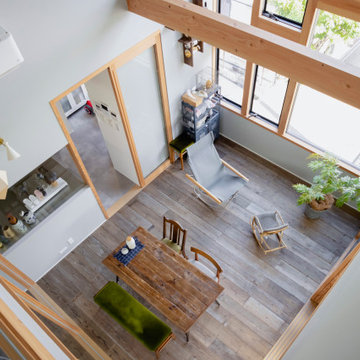
他の地域にある低価格の小さなラスティックスタイルのおしゃれなLDK (ミュージックルーム、グレーの壁、淡色無垢フローリング、暖炉なし、壁掛け型テレビ、白い床、クロスの天井、壁紙) の写真
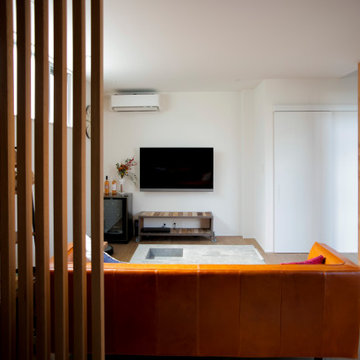
他の地域にある低価格の小さなラスティックスタイルのおしゃれなLDK (ミュージックルーム、グレーの壁、淡色無垢フローリング、暖炉なし、壁掛け型テレビ、白い床、クロスの天井、壁紙) の写真
小さな、巨大な、広いラスティックスタイルのリビング (白い床) の写真
1
