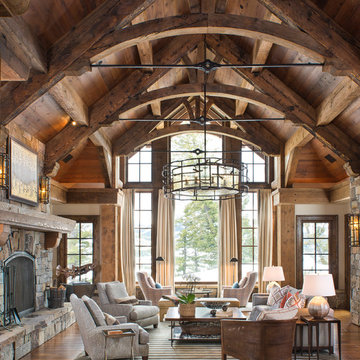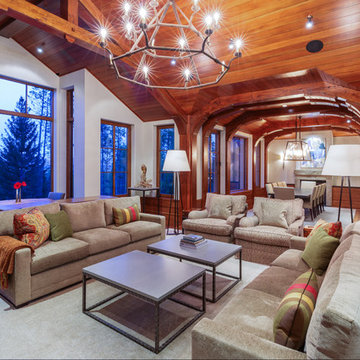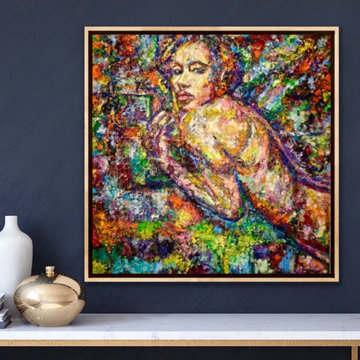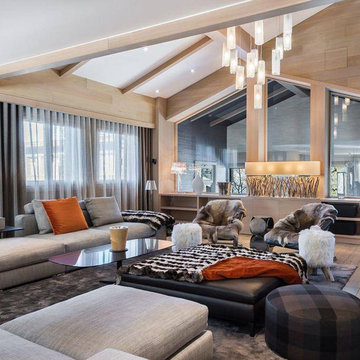ラスティックスタイルの応接間 (オレンジの床、白い床) の写真
絞り込み:
資材コスト
並び替え:今日の人気順
写真 1〜20 枚目(全 25 枚)
1/5
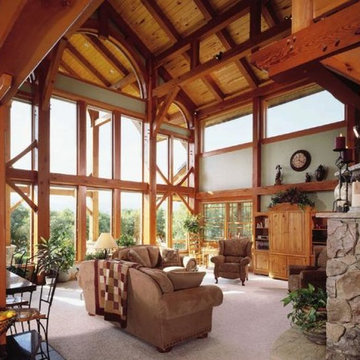
A local family business, Centennial Timber Frames started in a garage and has been in creating timber frames since 1988, with a crew of craftsmen dedicated to the art of mortise and tenon joinery.
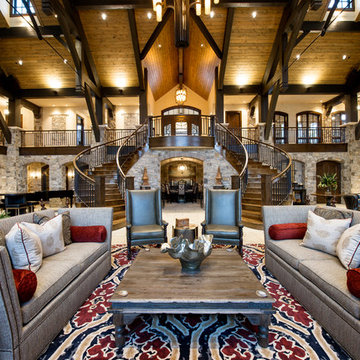
This exclusive guest home features excellent and easy to use technology throughout. The idea and purpose of this guesthouse is to host multiple charity events, sporting event parties, and family gatherings. The roughly 90-acre site has impressive views and is a one of a kind property in Colorado.
The project features incredible sounding audio and 4k video distributed throughout (inside and outside). There is centralized lighting control both indoors and outdoors, an enterprise Wi-Fi network, HD surveillance, and a state of the art Crestron control system utilizing iPads and in-wall touch panels. Some of the special features of the facility is a powerful and sophisticated QSC Line Array audio system in the Great Hall, Sony and Crestron 4k Video throughout, a large outdoor audio system featuring in ground hidden subwoofers by Sonance surrounding the pool, and smart LED lighting inside the gorgeous infinity pool.
J Gramling Photos
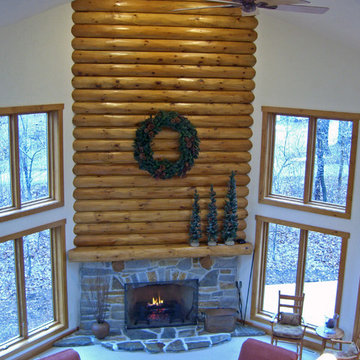
ミルウォーキーにある広いラスティックスタイルのおしゃれなリビング (白い壁、カーペット敷き、コーナー設置型暖炉、石材の暖炉まわり、テレビなし、白い床) の写真
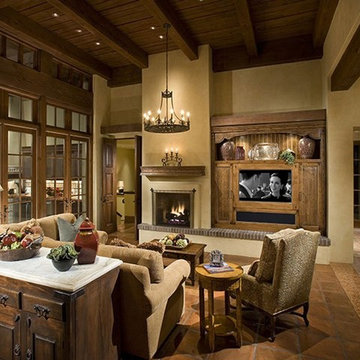
フェニックスにある中くらいなラスティックスタイルのおしゃれなリビング (ベージュの壁、テラコッタタイルの床、標準型暖炉、漆喰の暖炉まわり、埋込式メディアウォール、オレンジの床) の写真
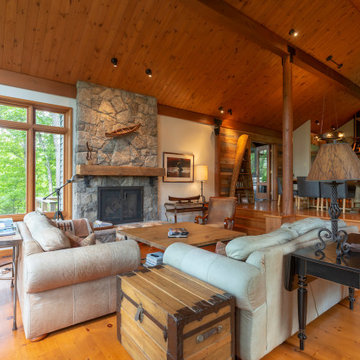
Relooking d'un salon & Récupérer de meubles. Restauration de plusieurs meubles que les clients avaient en place au style traditionnel et de nouveaux meubles qu'ils ont emporter de leur résidence principale que l'on a restauré. Ajout d'accessoires. Projet qui sera évolutif au fur des années.
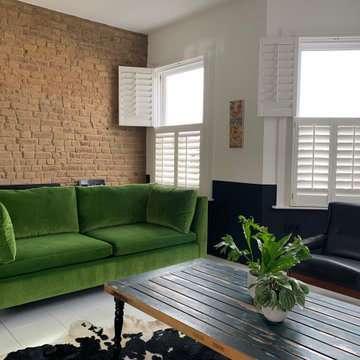
ロンドンにある高級な中くらいなラスティックスタイルのおしゃれなリビング (白い壁、塗装フローリング、標準型暖炉、レンガの暖炉まわり、埋込式メディアウォール、白い床) の写真
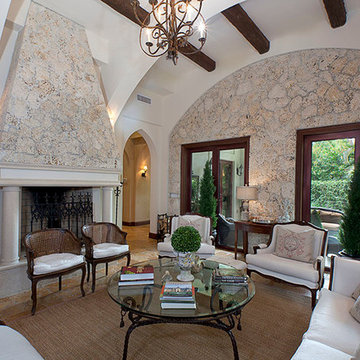
マイアミにある高級な中くらいなラスティックスタイルのおしゃれなリビング (白い壁、スレートの床、標準型暖炉、石材の暖炉まわり、テレビなし、白い床) の写真
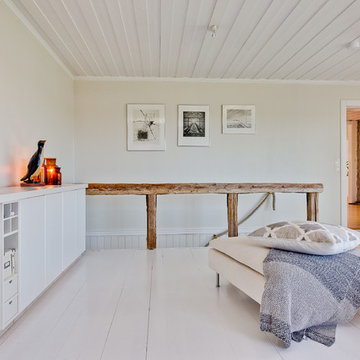
チャールストンにある中くらいなラスティックスタイルのおしゃれなリビング (ベージュの壁、塗装フローリング、暖炉なし、据え置き型テレビ、白い床) の写真
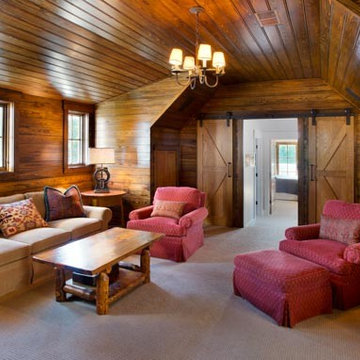
The media room is warm and cozy with cypress panels lining the ceiling and walls in this custom luxury country farmhouse in Williamson County, Tennessee.
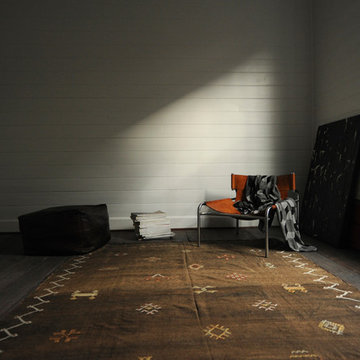
A restoration of an old timber semi detached cottage, with a modest rear addition, for two residences with a common wall. The concept for the addition was inspired by the material quality of the existing cottage, which is constructed entirely of timber; walls, floors and ceilings.
The exterior envelope has been designed in collaboration with adjoining owner, architect Andrea Quagliola, as a single coherent form. Different timber claddings were selected for the old and the new then painted with the same dark colour, referencing the aged timber cladding of the original house. Randomly doubled, vertical timber studs to the rear addition playfully engage with traditional timber frame construction.
The internal layouts of the residences represent individual projects, but both engage with timber as a theme. Interestingly both residencies were being built with little formal documentation, favouring hand drawn sketches and on site discussions.
Photographers: Michael Patroni and Dimmity Walker
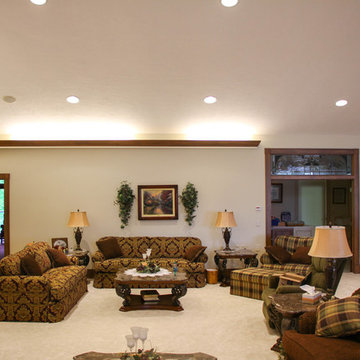
Designed and Constructed by John Mast Construction, Photos by Wesley Mast
他の地域にあるお手頃価格の巨大なラスティックスタイルのおしゃれなリビング (白い壁、カーペット敷き、白い床) の写真
他の地域にあるお手頃価格の巨大なラスティックスタイルのおしゃれなリビング (白い壁、カーペット敷き、白い床) の写真
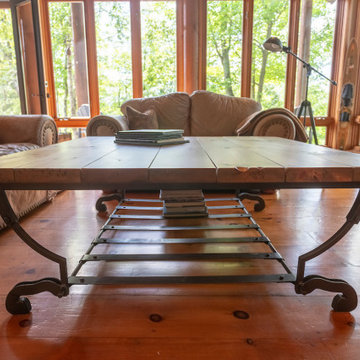
Relooking d'un salon & Récupérer de meubles. Restauration de plusieurs meubles que les clients avaient en place au style traditionnel et de nouveaux meubles qu'ils ont emporter de leur résidence principale que l'on a restauré. Ajout d'accessoires. Projet qui sera évolutif au fur des années.
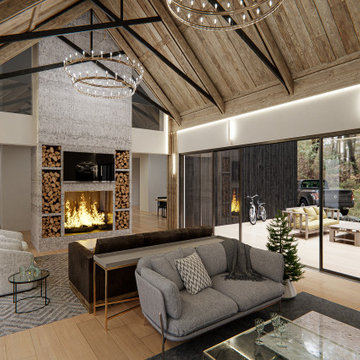
Under Construction - Open living room with operable side walls allowing for a fully open indoor/outdoor living space.
ニューヨークにあるラグジュアリーな中くらいなラスティックスタイルのおしゃれなリビング (白い壁、淡色無垢フローリング、標準型暖炉、コンクリートの暖炉まわり、埋込式メディアウォール、白い床、板張り天井) の写真
ニューヨークにあるラグジュアリーな中くらいなラスティックスタイルのおしゃれなリビング (白い壁、淡色無垢フローリング、標準型暖炉、コンクリートの暖炉まわり、埋込式メディアウォール、白い床、板張り天井) の写真
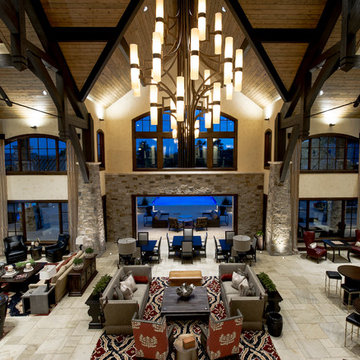
デンバーにあるラグジュアリーな巨大なラスティックスタイルのおしゃれなリビング (壁掛け型テレビ、白い壁、ライムストーンの床、標準型暖炉、石材の暖炉まわり、白い床) の写真
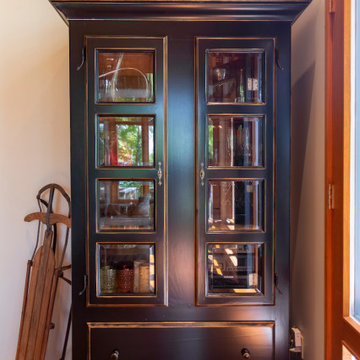
Relooking d'un salon & Récupérer de meubles. Restauration de plusieurs meubles que les clients avaient en place au style traditionnel et de nouveaux meubles qu'ils ont emporter de leur résidence principale que l'on a restauré. Ajout d'accessoires. Projet qui sera évolutif au fur des années.
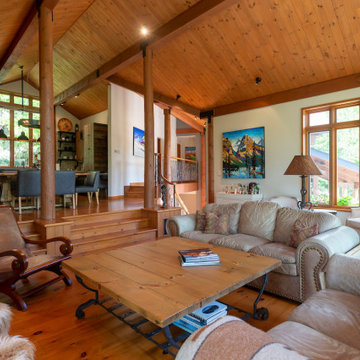
Relooking d'un salon & Récupérer de meubles. Restauration de plusieurs meubles que les clients avaient en place au style traditionnel et de nouveaux meubles qu'ils ont emporter de leur résidence principale que l'on a restauré. Ajout d'accessoires. Projet qui sera évolutif au fur des années.
ラスティックスタイルの応接間 (オレンジの床、白い床) の写真
1
