ラスティックスタイルのリビング (マルチカラーの床、埋込式メディアウォール、据え置き型テレビ) の写真
絞り込み:
資材コスト
並び替え:今日の人気順
写真 1〜20 枚目(全 45 枚)
1/5
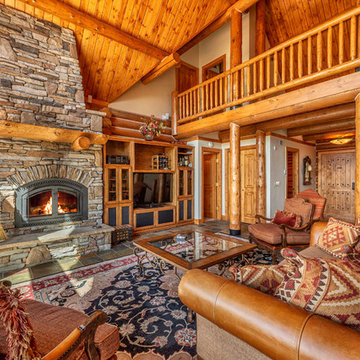
デンバーにある広いラスティックスタイルのおしゃれなLDK (ベージュの壁、スレートの床、標準型暖炉、石材の暖炉まわり、据え置き型テレビ、マルチカラーの床) の写真
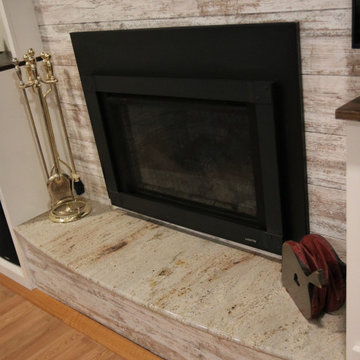
Sandalwood Granite Hearth
Sandalwood Granite hearth is the material of choice for this client’s fireplace. Granite hearth details include a full radius and full bullnose edge with a slight overhang. This DIY fireplace renovation was beautifully designed and implemented by the clients. French Creek Designs was chosen for the selection of granite for their hearth from the many remnants available at available slab yard. Adding the wood mantle to offset the wood fireplace is a bonus in addition to the decor.
Sandalwood Granite Hearth complete in Client Project Fireplace Renovation ~ Thank you for sharing! As a result, Client Testimony “French Creek did a fantastic job in the size and shape of the stone. It’s beautiful! Thank you!”
Hearth Materials of Choice
In addition, to granite selections available is quartz and wood hearths. French Creek Designs home improvement designers work with various local artisans for wood hearths and mantels in addition to Grothouse which offers wood in 60+ wood species, and 30 edge profiles.
Granite Slab Yard Available
When it comes to stone, there is no substitute for viewing full slabs granite. You will be able to view our inventory of granite at our local slab yard. Alternatively, French Creek Designs can arrange client viewing of stone slabs.
Get unbeatable prices with our No Waste Program Stone Countertops. The No Waste Program features a selection of granite we keep in stock. Having a large countertop selection inventory on hand. This allows us to only charge for the square footage you need, with no additional transportation costs.
In addition, to the full slabs remember to peruse through the remnants for those smaller projects such as tabletops, small vanity countertops, mantels and hearths. Many great finds such as the sandalwood granite hearth as seen in this fireplace renovation.
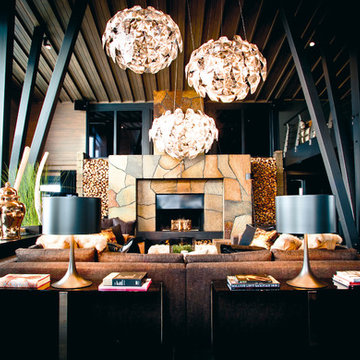
Kontio
モスクワにあるラグジュアリーなラスティックスタイルのおしゃれなリビング (茶色い壁、標準型暖炉、石材の暖炉まわり、埋込式メディアウォール、マルチカラーの床) の写真
モスクワにあるラグジュアリーなラスティックスタイルのおしゃれなリビング (茶色い壁、標準型暖炉、石材の暖炉まわり、埋込式メディアウォール、マルチカラーの床) の写真

Зона отдыха - гостиная-столовая с мягкой мебелью в восточном стиле и камином.
Архитекторы:
Дмитрий Глушков
Фёдор Селенин
фото:
Андрей Лысиков
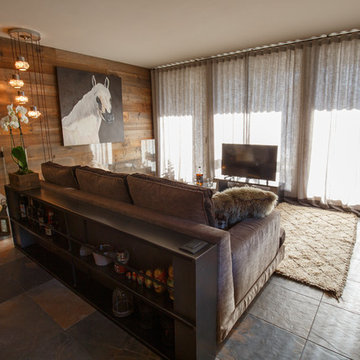
Sulla grande vetrata un morbido tendaggio assicura la privacy agli abitanti e scherma l'ambiente dai raggi solari estivi diffondendo una calda luce.
Il mobile dietro il divano, che fa da schienale allo stesso, è stato realizzato su misura con tubolari metallici e piastre saldate. Sul piano superiore sono stati installati gli interruttori per le accensioni del locale.
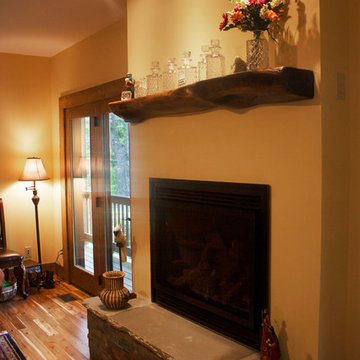
View of the living room fireplace, featuring stone accents and reclaimed wood mantel.
Rowan Parris, Rainsparrow Photography
シャーロットにある広いラスティックスタイルのおしゃれなリビング (ベージュの壁、濃色無垢フローリング、標準型暖炉、漆喰の暖炉まわり、据え置き型テレビ、マルチカラーの床) の写真
シャーロットにある広いラスティックスタイルのおしゃれなリビング (ベージュの壁、濃色無垢フローリング、標準型暖炉、漆喰の暖炉まわり、据え置き型テレビ、マルチカラーの床) の写真
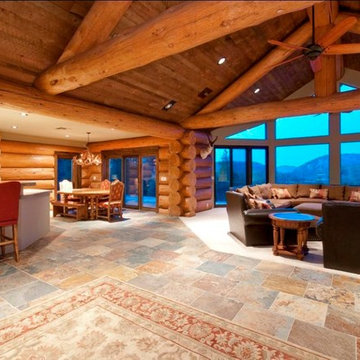
There is no other place like this in Arizona, the views of the San Francisco Peaks and surrounding mountains are unbelievable!! This gorgeous custom hand scribed, hand hewn log home is built with 18-21 inch Spruce. Nothing was spared in this Great Room floor plan home. Level 4 granite on all counter tops, custom slate floors, wrap around deck with trex decking, gas cook-top with pot-filler, double ovens, custom cabinets with drawer shelves, large pantry storage, double rough sawn lumber ceilings and accent walls. Magnificent log trusses in Great Room.
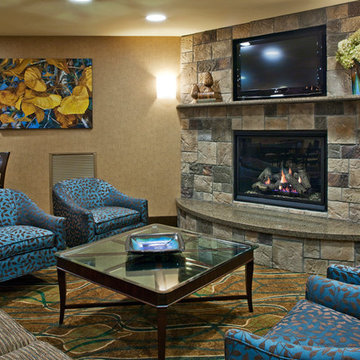
Katrina Methot Swanson's three art pieces create a beautiful complement to the custom rug and the color scheme of the foyer. The stone fire place invites hotel guests to relax in the cozy atmosphere.
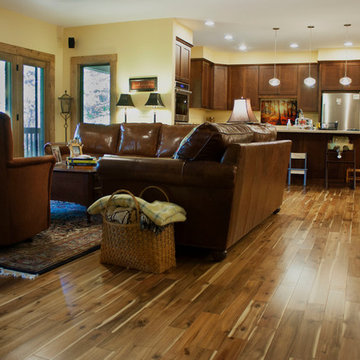
A view looking past the living area and dining space, into the kitchen and laundry room.
Rowan Parris, Rainsparrow Photography
シャーロットにある巨大なラスティックスタイルのおしゃれなLDK (ベージュの壁、濃色無垢フローリング、標準型暖炉、漆喰の暖炉まわり、据え置き型テレビ、マルチカラーの床) の写真
シャーロットにある巨大なラスティックスタイルのおしゃれなLDK (ベージュの壁、濃色無垢フローリング、標準型暖炉、漆喰の暖炉まわり、据え置き型テレビ、マルチカラーの床) の写真
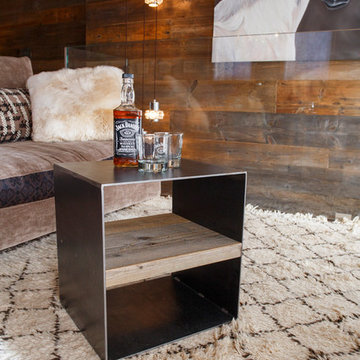
Il tavolino del soggiorno è realizzato su disegno dello studio in ferro e legno. Un sobrio parallelepipedo in ferro dallo spessore ridotto gioca con il contrasto con il ripiano intermedio in legno massiccio di abete vecchio.
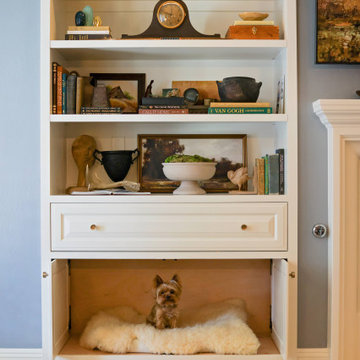
After
ロサンゼルスにあるお手頃価格の小さなラスティックスタイルのおしゃれなLDK (グレーの壁、磁器タイルの床、標準型暖炉、木材の暖炉まわり、埋込式メディアウォール、マルチカラーの床) の写真
ロサンゼルスにあるお手頃価格の小さなラスティックスタイルのおしゃれなLDK (グレーの壁、磁器タイルの床、標準型暖炉、木材の暖炉まわり、埋込式メディアウォール、マルチカラーの床) の写真
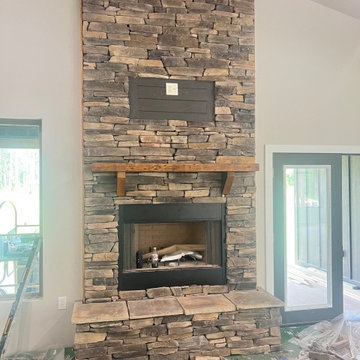
We still had clean up pending but as seen in the pictures all was well.
ニューオリンズにある高級な中くらいなラスティックスタイルのおしゃれなLDK (ミュージックルーム、マルチカラーの壁、レンガの床、横長型暖炉、漆喰の暖炉まわり、据え置き型テレビ、マルチカラーの床、折り上げ天井、羽目板の壁) の写真
ニューオリンズにある高級な中くらいなラスティックスタイルのおしゃれなLDK (ミュージックルーム、マルチカラーの壁、レンガの床、横長型暖炉、漆喰の暖炉まわり、据え置き型テレビ、マルチカラーの床、折り上げ天井、羽目板の壁) の写真
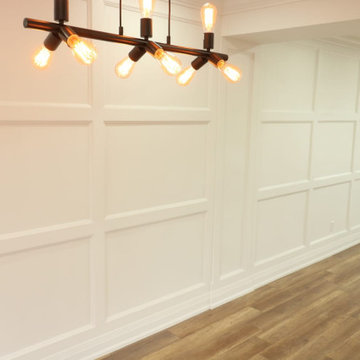
Complete renovation of the entire first floor.
We installed porcelain tiles in the kitchen matching the laminate floor in the dining and living room.
Created a large wainscotting feature wall leading from the dining room to the living room.
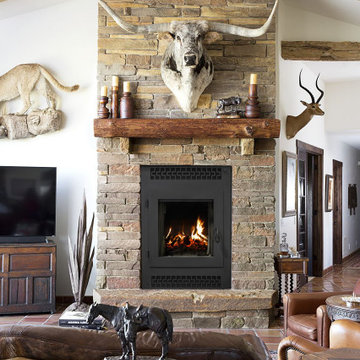
The American series revolutionizes
wood burning fireplaces with a bold
design and a tall, unobstructed flame
view that brings the natural beauty of
a wood fire to the forefront. Featuring an
oversized, single-swing door that’s easily
reversible for your opening preference,
there’s no unnecessary framework to
impede your view. A deep oversized
firebox further complements the flameforward
design, and the complete
management of outside combustion air
delivers unmatched burn control and
efficiency, giving you the flexibility to
enjoy the American series with the
door open, closed or fully removed.
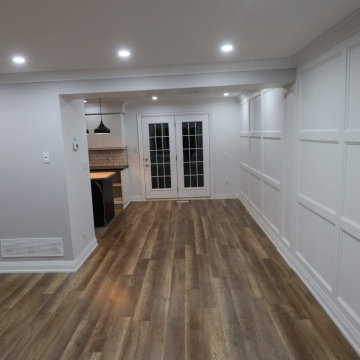
Complete renovation of the entire first floor.
We installed porcelain tiles in the kitchen matching the laminate floor in the dining and living room.
Created a large wainscotting feature wall leading from the dining room to the living room.
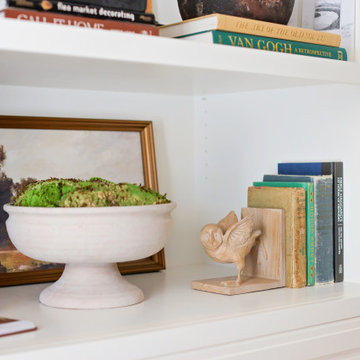
After
ロサンゼルスにあるお手頃価格の小さなラスティックスタイルのおしゃれなLDK (グレーの壁、磁器タイルの床、標準型暖炉、木材の暖炉まわり、埋込式メディアウォール、マルチカラーの床) の写真
ロサンゼルスにあるお手頃価格の小さなラスティックスタイルのおしゃれなLDK (グレーの壁、磁器タイルの床、標準型暖炉、木材の暖炉まわり、埋込式メディアウォール、マルチカラーの床) の写真
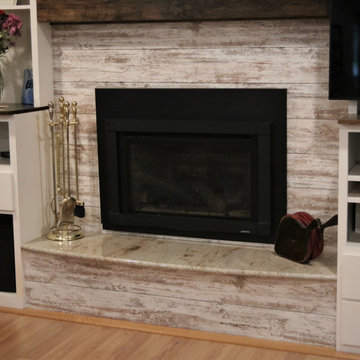
Sandalwood Granite Hearth
Sandalwood Granite hearth is the material of choice for this client’s fireplace. Granite hearth details include a full radius and full bullnose edge with a slight overhang. This DIY fireplace renovation was beautifully designed and implemented by the clients. French Creek Designs was chosen for the selection of granite for their hearth from the many remnants available at available slab yard. Adding the wood mantle to offset the wood fireplace is a bonus in addition to the decor.
Sandalwood Granite Hearth complete in Client Project Fireplace Renovation ~ Thank you for sharing! As a result, Client Testimony “French Creek did a fantastic job in the size and shape of the stone. It’s beautiful! Thank you!”
Hearth Materials of Choice
In addition, to granite selections available is quartz and wood hearths. French Creek Designs home improvement designers work with various local artisans for wood hearths and mantels in addition to Grothouse which offers wood in 60+ wood species, and 30 edge profiles.
Granite Slab Yard Available
When it comes to stone, there is no substitute for viewing full slabs granite. You will be able to view our inventory of granite at our local slab yard. Alternatively, French Creek Designs can arrange client viewing of stone slabs.
Get unbeatable prices with our No Waste Program Stone Countertops. The No Waste Program features a selection of granite we keep in stock. Having a large countertop selection inventory on hand. This allows us to only charge for the square footage you need, with no additional transportation costs.
In addition, to the full slabs remember to peruse through the remnants for those smaller projects such as tabletops, small vanity countertops, mantels and hearths. Many great finds such as the sandalwood granite hearth as seen in this fireplace renovation.
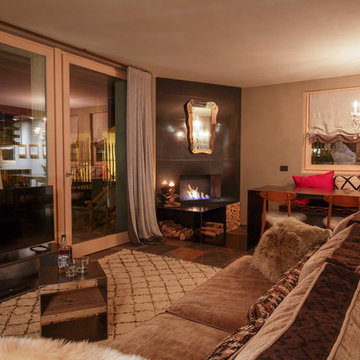
Lo specchio antico che sovrasta il camino angolare, insieme allo sfarzoso lampadario che sovrasta il tavolo da pranzo rappresentano una interruzione nella linearità dell'arredo dell'appartamento caratterizzandolo con grande forza.
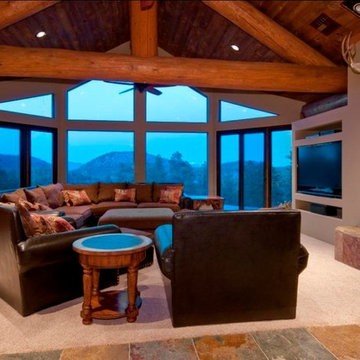
There is no other place like this in Arizona, the views of the San Francisco Peaks and surrounding mountains are unbelievable!! This gorgeous custom hand scribed, hand hewn log home is built with 18-21 inch Spruce. Nothing was spared in this Great Room floor plan home. Level 4 granite on all counter tops, custom slate floors, wrap around deck with trex decking, gas cook-top with pot-filler, double ovens, custom cabinets with drawer shelves, large pantry storage, double rough sawn lumber ceilings and accent walls. Magnificent log trusses in Great Room.
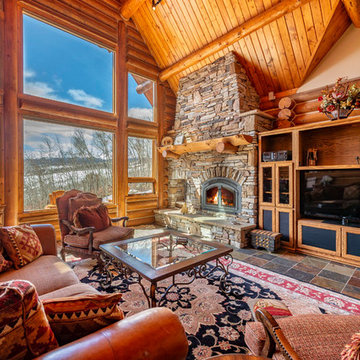
デンバーにある広いラスティックスタイルのおしゃれなLDK (ベージュの壁、スレートの床、標準型暖炉、石材の暖炉まわり、据え置き型テレビ、マルチカラーの床) の写真
ラスティックスタイルのリビング (マルチカラーの床、埋込式メディアウォール、据え置き型テレビ) の写真
1