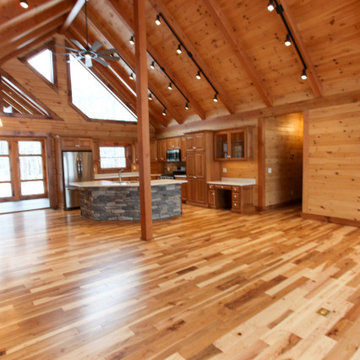ラスティックスタイルのリビング (マルチカラーの床、黄色い床) の写真
絞り込み:
資材コスト
並び替え:今日の人気順
写真 81〜100 枚目(全 178 枚)
1/4
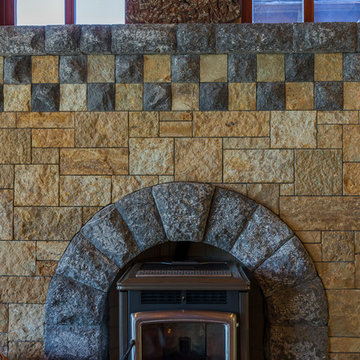
他の地域にある高級な中くらいなラスティックスタイルのおしゃれなリビング (黄色い壁、スレートの床、薪ストーブ、石材の暖炉まわり、テレビなし、マルチカラーの床) の写真
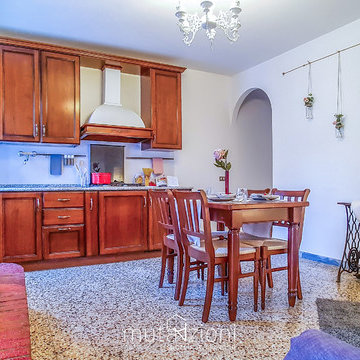
mutaAzioni | Home Staging Basic per la vendita
ローマにある低価格の中くらいなラスティックスタイルのおしゃれなリビング (白い壁、標準型暖炉、マルチカラーの床、レンガの暖炉まわり) の写真
ローマにある低価格の中くらいなラスティックスタイルのおしゃれなリビング (白い壁、標準型暖炉、マルチカラーの床、レンガの暖炉まわり) の写真
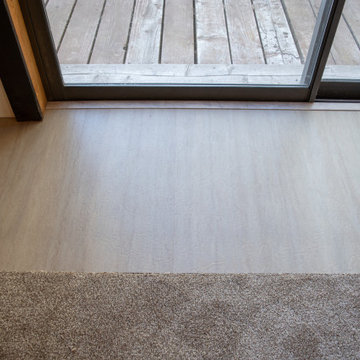
https://www.keystonecarpets.net/.../widget/145970/00103...
Shaw Floors
Collection: Simply The Best
Style: Without Limits
Color: 00103 Sandbank
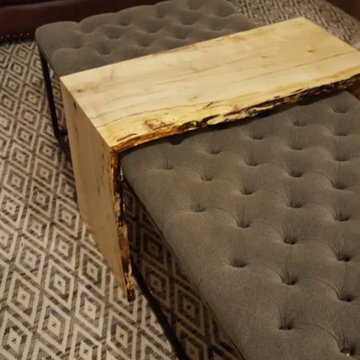
Custom Coffee Table using spalted maple wood. Live edge with waterfall legs.
カンザスシティにあるお手頃価格の中くらいなラスティックスタイルのおしゃれなLDK (テレビなし、マルチカラーの床) の写真
カンザスシティにあるお手頃価格の中くらいなラスティックスタイルのおしゃれなLDK (テレビなし、マルチカラーの床) の写真
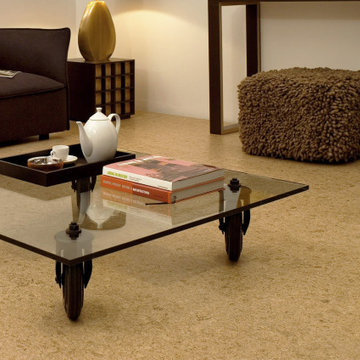
NATURALS range features style and beauty. With a fabulous assortment of designs, textures and colours, the NATURALS collection provides the perfect solution to create luxurious interior decorating styles from modern to traditional.
Floating floor installation | Uniclic®
WEARTOP® or HOTCOATING® finished
910x300x10.5 mm | 1164x194x10.5 mm
Level of use CLASS 23 | 32
WARRANTY 15Y Residential | 5Y Commercial
MICROBAN® antimicrobial product protection
FSC® certified products available upon request
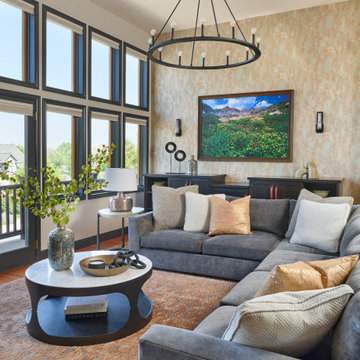
デンバーにある高級な広いラスティックスタイルのおしゃれなLDK (ベージュの壁、無垢フローリング、石材の暖炉まわり、壁掛け型テレビ、マルチカラーの床) の写真
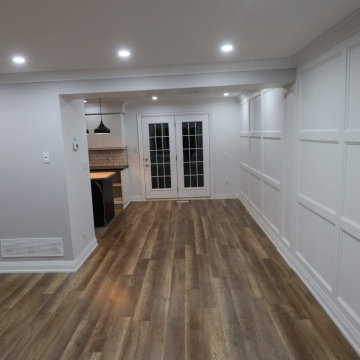
Complete renovation of the entire first floor.
We installed porcelain tiles in the kitchen matching the laminate floor in the dining and living room.
Created a large wainscotting feature wall leading from the dining room to the living room.
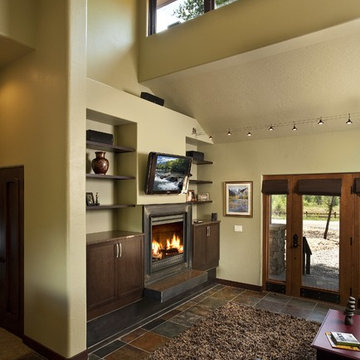
タンパにある中くらいなラスティックスタイルのおしゃれな応接間 (緑の壁、セラミックタイルの床、マルチカラーの床、横長型暖炉、金属の暖炉まわり、壁掛け型テレビ) の写真
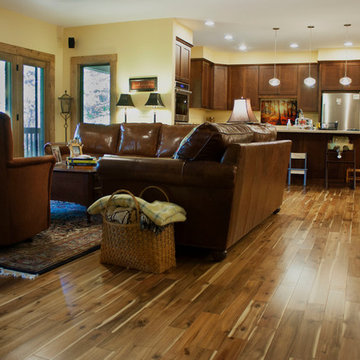
A view looking past the living area and dining space, into the kitchen and laundry room.
Rowan Parris, Rainsparrow Photography
シャーロットにある巨大なラスティックスタイルのおしゃれなLDK (ベージュの壁、濃色無垢フローリング、標準型暖炉、漆喰の暖炉まわり、据え置き型テレビ、マルチカラーの床) の写真
シャーロットにある巨大なラスティックスタイルのおしゃれなLDK (ベージュの壁、濃色無垢フローリング、標準型暖炉、漆喰の暖炉まわり、据え置き型テレビ、マルチカラーの床) の写真
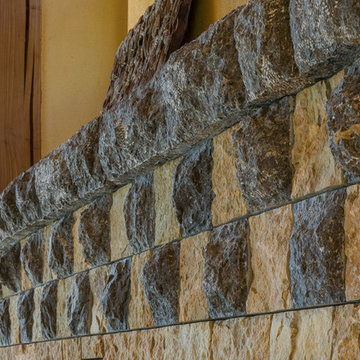
他の地域にある高級な中くらいなラスティックスタイルのおしゃれなリビング (黄色い壁、スレートの床、薪ストーブ、石材の暖炉まわり、テレビなし、マルチカラーの床) の写真
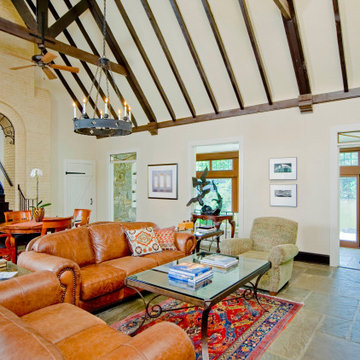
Rustic style living room with slate flooring, brown leather couches, exposed beam ceiling, circular rustic metal chandelier, and ornate floral carpets.
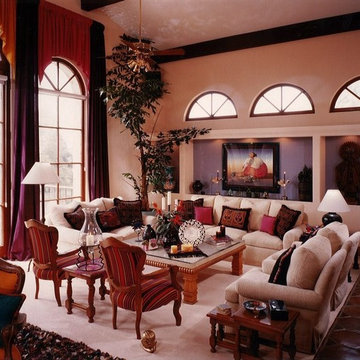
We were proud to showcase this home in the CHOC Home Tours and the Philharmonic Home Tour. The entire home is Mexican/South American in style, with hexagon pavers trucked up from Guadalajara; the large windows and doors from Tijuana; all of the colored fabrics are from Guatemala All of the art and wood furniture is from Mexico as well and the contemporary sofas and chairs were made locally.
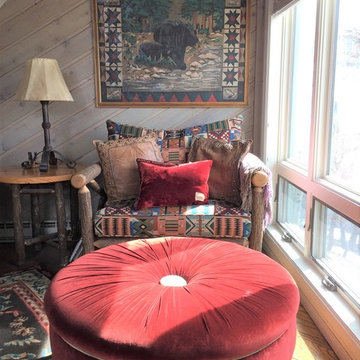
The great room and dining room has a grand rustic stone fireplace-pine walls-pine log furniture -rugs and wood flooring overlooking tall pines and views of the ski mountain and surrounding valleys.
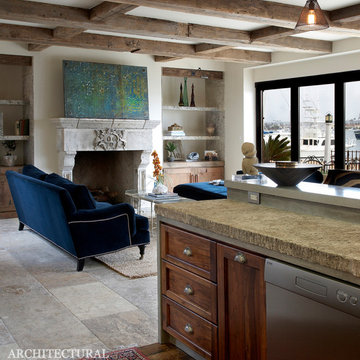
Carved fireplace limestone mantel in grey finishing. It's complemented by the limestone butcher block shelves and countertop and reclaimed limestone flooring.
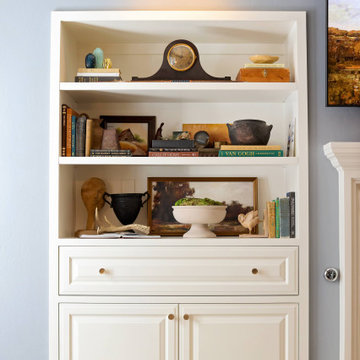
After
ロサンゼルスにあるお手頃価格の小さなラスティックスタイルのおしゃれなLDK (グレーの壁、磁器タイルの床、標準型暖炉、木材の暖炉まわり、埋込式メディアウォール、マルチカラーの床) の写真
ロサンゼルスにあるお手頃価格の小さなラスティックスタイルのおしゃれなLDK (グレーの壁、磁器タイルの床、標準型暖炉、木材の暖炉まわり、埋込式メディアウォール、マルチカラーの床) の写真
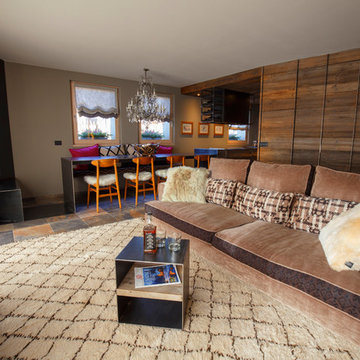
Tutte le funzioni della zona giorno sono raggruppate in questo grande ambiente. La cucina è aperta ma posizionata in una rientranza del locale per renderla comunque meno visibile.L'isola centrale alla quale è ancorato il tavolo da pranzo è sovrastata da una importante cappa dal rivestimento metallico nella quale sono stati ricavati degli spazi accessori, come ad esempio una bottigliera per i vini rossi.
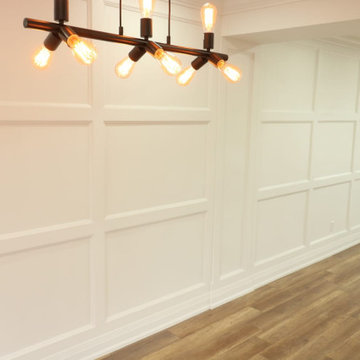
Complete renovation of the entire first floor.
We installed porcelain tiles in the kitchen matching the laminate floor in the dining and living room.
Created a large wainscotting feature wall leading from the dining room to the living room.
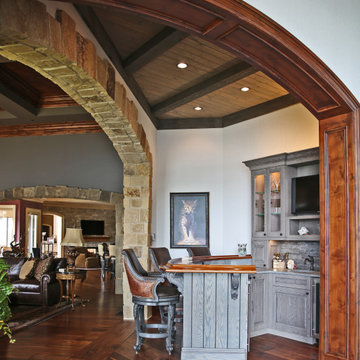
You are walking quietly through the tall grass next to a wide river, brown and fast moving from fresh floods. The hot sun setting slowly overhead. Just as the sun begins to touch the horizon, the whole sky is brushed in a rich orange hue. You emerge from the grass to be greeted by your first sight of African lions in their natural habitat and a Serengeti sunset that will stay with you for the rest of your life.
This was the moment that began this project, inspiring the client to recreate that moment for their sport hunting trophy room in their home. The goal was to be able to recreate that experience as closely as possible, while also ensuring that every mount in the collection had the ideal amount and type of light directed at it.
Nature exhibits an infinite amount of unique color and light environments. From rich color in every hue and temperature, to light of all different intensities and quality. In order to deliver the client’s expectations, we needed a solution that can reflect the diverse lighting environments the client was looking to recreate.
Using a Ketra lighting system, controlled through a Lutron HomeWorks QS system, tied in seamlessly to an existing Lutron HomeWorks Illumination system, we were able to meet all of these challenges. Tying into the existing system meant that we could achieve these results in the space that the client was focused on without having to replace the whole system.
In that focused space, creating dynamic lighting environments was central to several elements of the design, and Ketra’s color temperature settings enabled us to be extremely flexible while still providing high quality light in all circumstances. Using a large track system consisting of 30 S30 lamps, each individually addressed, we were able to create the ideal lighting settings for each mount. Additionally, we designed the system so that it can be set to match the unique warm standard Edison-style bulbs in the main chandelier, it can be set to a “Natural” mode that replicates the outdoor conditions throughout the day, or it can simulate the exact color temperature progression of that unforgettable Serengeti sunset.
Control of the lighting environment and a smooth transition to the lighting systems in the rest of the home was also a priority. As a result, we installed 3 Lutron motorized shades in the space to account for ambient light, and 6 A20 lamps in an adjacent bar area to create a natural transition to the rest of the lighting system. This ensures that all of the lighting transitions, whether from the rest of the home to the trophy room or the trophy room to the outside, are continuous and smooth. The end result is an impressive and flexible display space with an added “wow factor” that is out of this hemisphere!
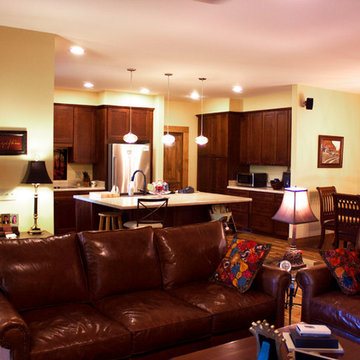
The spacious living room adjoins the kitchen and dining area.
Rowan Parris, Rainsparrow Photography
シャーロットにある巨大なラスティックスタイルのおしゃれなLDK (ベージュの壁、濃色無垢フローリング、標準型暖炉、漆喰の暖炉まわり、据え置き型テレビ、マルチカラーの床) の写真
シャーロットにある巨大なラスティックスタイルのおしゃれなLDK (ベージュの壁、濃色無垢フローリング、標準型暖炉、漆喰の暖炉まわり、据え置き型テレビ、マルチカラーの床) の写真
ラスティックスタイルのリビング (マルチカラーの床、黄色い床) の写真
5
