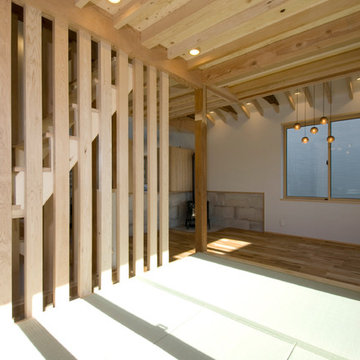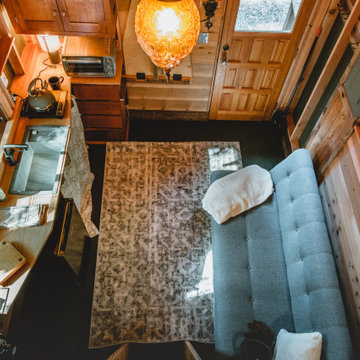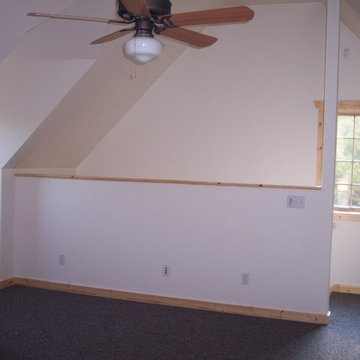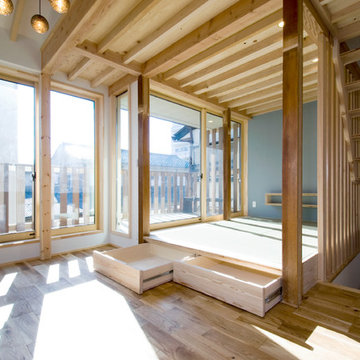小さなラスティックスタイルのリビング (緑の床、マルチカラーの床、マルチカラーの壁、白い壁) の写真
絞り込み:
資材コスト
並び替え:今日の人気順
写真 1〜5 枚目(全 5 枚)

畳部分は小上がりになっていて、横になってくつろげる。ダイニングにいる人とコミュニケーションが取りやすい高さ。とても日当たりがよく気持ちのいい場所。
Takahashi Photo Studio
東京23区にある小さなラスティックスタイルのおしゃれなLDK (白い壁、畳、コーナー設置型暖炉、タイルの暖炉まわり、壁掛け型テレビ、緑の床) の写真
東京23区にある小さなラスティックスタイルのおしゃれなLDK (白い壁、畳、コーナー設置型暖炉、タイルの暖炉まわり、壁掛け型テレビ、緑の床) の写真

Interior of the tiny house and cabin. A Ships ladder is used to access the sleeping loft. There is a small kitchenette with fold-down dining table. The rear door goes out onto a screened porch for year-round use of the space.

Mother-in-Law suite over the attached garage provides a full living space. This is the living area.
他の地域にある小さなラスティックスタイルのおしゃれなリビング (白い壁、カーペット敷き、テレビなし、マルチカラーの床、板張り天井、板張り壁) の写真
他の地域にある小さなラスティックスタイルのおしゃれなリビング (白い壁、カーペット敷き、テレビなし、マルチカラーの床、板張り天井、板張り壁) の写真

畳部分は小上がりになっていて、造作のこたつと床下収納も用意されている。3畳という広さだが床と同じ高さのウッドデッキが外に続いているので、実際より広く感じる。
Takahashi Photo Studio
東京23区にある小さなラスティックスタイルのおしゃれなLDK (白い壁、畳、壁掛け型テレビ、緑の床) の写真
東京23区にある小さなラスティックスタイルのおしゃれなLDK (白い壁、畳、壁掛け型テレビ、緑の床) の写真

Interior of the tiny house and cabin. A Ships ladder is used to access the sleeping loft. There is a small kitchenette with fold-down dining table. The rear door goes out onto a screened porch for year-round use of the space.
小さなラスティックスタイルのリビング (緑の床、マルチカラーの床、マルチカラーの壁、白い壁) の写真
1