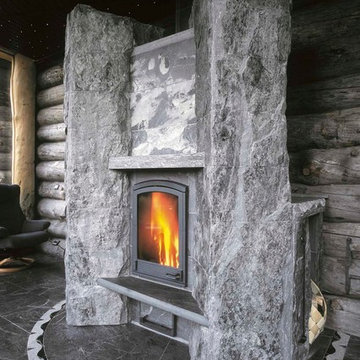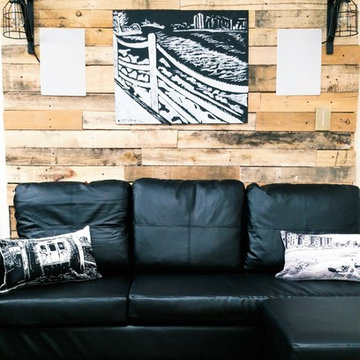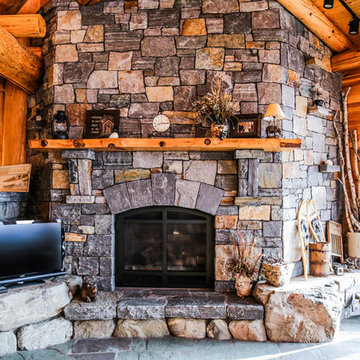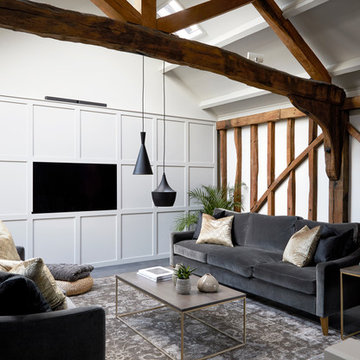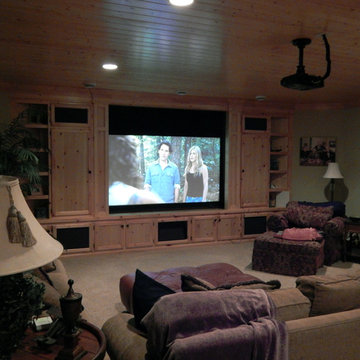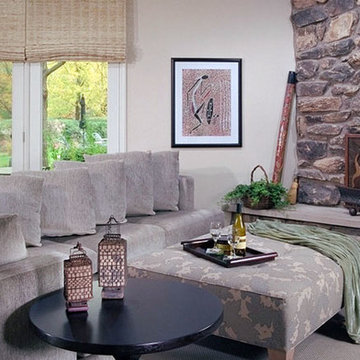ラスティックスタイルの独立型リビング (グレーの床、埋込式メディアウォール、テレビなし) の写真
絞り込み:
資材コスト
並び替え:今日の人気順
写真 1〜20 枚目(全 29 枚)
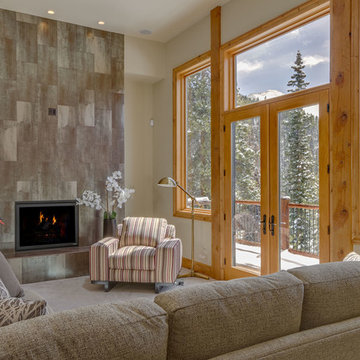
他の地域にある中くらいなラスティックスタイルのおしゃれなリビング (標準型暖炉、タイルの暖炉まわり、ベージュの壁、カーペット敷き、テレビなし、グレーの床) の写真
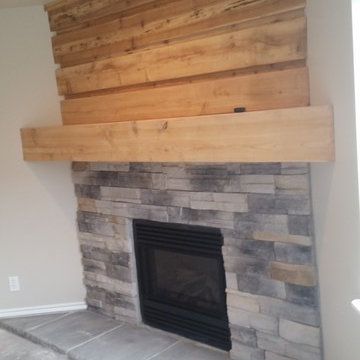
ソルトレイクシティにあるお手頃価格の中くらいなラスティックスタイルのおしゃれなリビング (コンクリートの床、標準型暖炉、石材の暖炉まわり、テレビなし、グレーの床、ベージュの壁) の写真
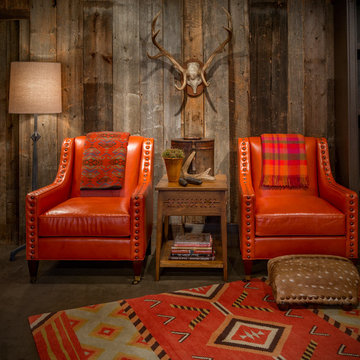
Gary Hall
バーリントンにある高級な中くらいなラスティックスタイルのおしゃれな独立型リビング (カーペット敷き、暖炉なし、グレーの壁、テレビなし、グレーの床) の写真
バーリントンにある高級な中くらいなラスティックスタイルのおしゃれな独立型リビング (カーペット敷き、暖炉なし、グレーの壁、テレビなし、グレーの床) の写真
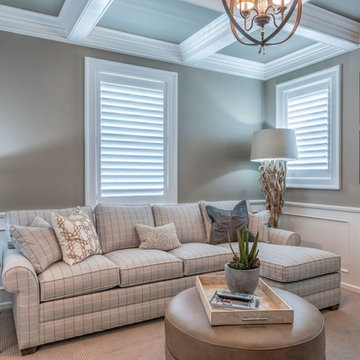
Colleen Gahry-Robb, Interior Designer / Ethan Allen, Auburn Hills, MI
デトロイトにある高級な中くらいなラスティックスタイルのおしゃれな独立型リビング (ライブラリー、グレーの壁、カーペット敷き、暖炉なし、埋込式メディアウォール、グレーの床) の写真
デトロイトにある高級な中くらいなラスティックスタイルのおしゃれな独立型リビング (ライブラリー、グレーの壁、カーペット敷き、暖炉なし、埋込式メディアウォール、グレーの床) の写真
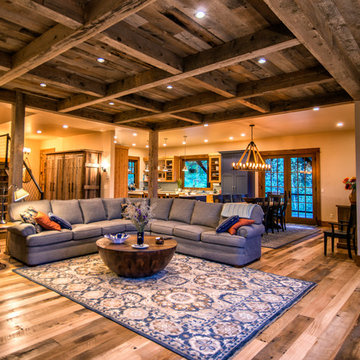
June Cannon
ソルトレイクシティにある高級な中くらいなラスティックスタイルのおしゃれなリビング (ベージュの壁、無垢フローリング、標準型暖炉、石材の暖炉まわり、埋込式メディアウォール、グレーの床) の写真
ソルトレイクシティにある高級な中くらいなラスティックスタイルのおしゃれなリビング (ベージュの壁、無垢フローリング、標準型暖炉、石材の暖炉まわり、埋込式メディアウォール、グレーの床) の写真
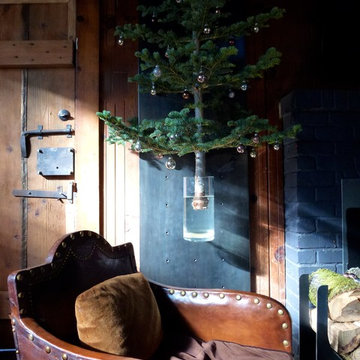
Wall mounted Christmas tree. Magic floating Christmas tree made possible using our Artefact Curator Wall Panel and accessories.
サンフランシスコにある小さなラスティックスタイルのおしゃれなリビング (黒い壁、標準型暖炉、レンガの暖炉まわり、テレビなし、グレーの床) の写真
サンフランシスコにある小さなラスティックスタイルのおしゃれなリビング (黒い壁、標準型暖炉、レンガの暖炉まわり、テレビなし、グレーの床) の写真
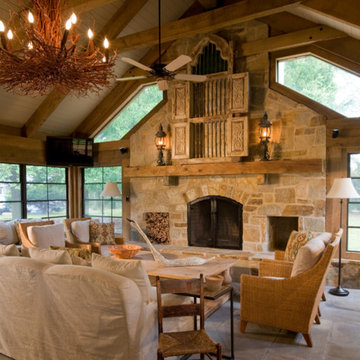
Photographer: Geoffrey Hodgdon
ワシントンD.C.にあるラグジュアリーな広いラスティックスタイルのおしゃれなリビング (ベージュの壁、スレートの床、標準型暖炉、石材の暖炉まわり、テレビなし、グレーの床) の写真
ワシントンD.C.にあるラグジュアリーな広いラスティックスタイルのおしゃれなリビング (ベージュの壁、スレートの床、標準型暖炉、石材の暖炉まわり、テレビなし、グレーの床) の写真
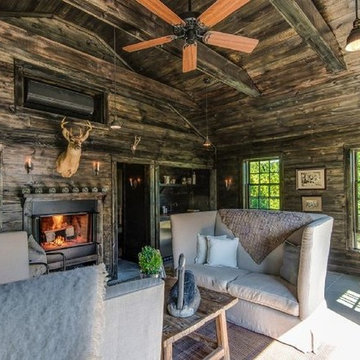
ニューヨークにある高級な中くらいなラスティックスタイルのおしゃれなリビング (茶色い壁、コンクリートの床、標準型暖炉、金属の暖炉まわり、テレビなし、グレーの床) の写真
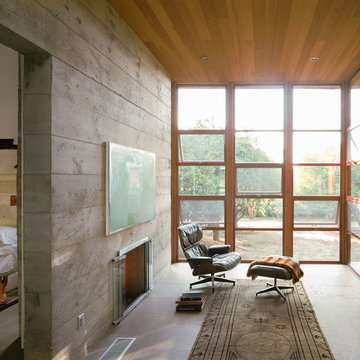
Located on an extraordinary hillside site above the San Fernando Valley, the Sherman Residence was designed to unite indoors and outdoors. The house is made up of as a series of board-formed concrete, wood and glass pavilions connected via intersticial gallery spaces that together define a central courtyard. From each room one can see the rich and varied landscape, which includes indigenous large oaks, sycamores, “working” plants such as orange and avocado trees, palms and succulents. A singular low-slung wood roof with deep overhangs shades and unifies the overall composition.
CLIENT: Jerry & Zina Sherman
PROJECT TEAM: Peter Tolkin, John R. Byram, Christopher Girt, Craig Rizzo, Angela Uriu, Eric Townsend, Anthony Denzer
ENGINEERS: Joseph Perazzelli (Structural), John Ott & Associates (Civil), Brian A. Robinson & Associates (Geotechnical)
LANDSCAPE: Wade Graham Landscape Studio
CONSULTANTS: Tree Life Concern Inc. (Arborist), E&J Engineering & Energy Designs (Title-24 Energy)
GENERAL CONTRACTOR: A-1 Construction
PHOTOGRAPHER: Peter Tolkin, Grant Mudford
AWARDS: 2001 Excellence Award Southern California Ready Mixed Concrete Association
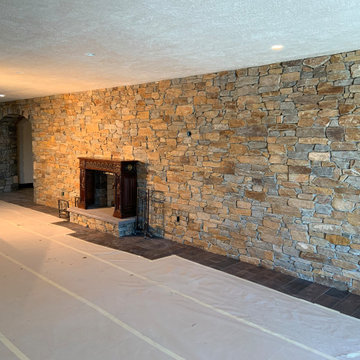
Helmsdale real thin stone veneer from the Quarry Mill adds a rustic look to this beautiful and expansive living room and fireplace.
他の地域にある高級な広いラスティックスタイルのおしゃれな独立型リビング (茶色い壁、セラミックタイルの床、標準型暖炉、金属の暖炉まわり、テレビなし、グレーの床) の写真
他の地域にある高級な広いラスティックスタイルのおしゃれな独立型リビング (茶色い壁、セラミックタイルの床、標準型暖炉、金属の暖炉まわり、テレビなし、グレーの床) の写真
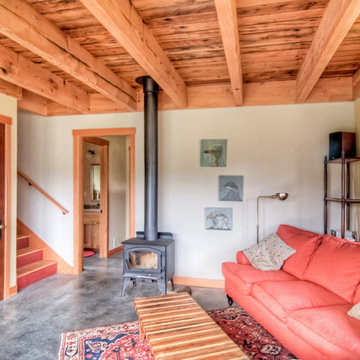
This enclosed living room design features an exposed beam and wood plank ceiling, custom maple carpentry, and concrete floors.
MIllworks is an 8 home co-housing sustainable community in Bellingham, WA. Each home within Millworks was custom designed and crafted to meet the needs and desires of the homeowners with a focus on sustainability, energy efficiency, utilizing passive solar gain, and minimizing impact.
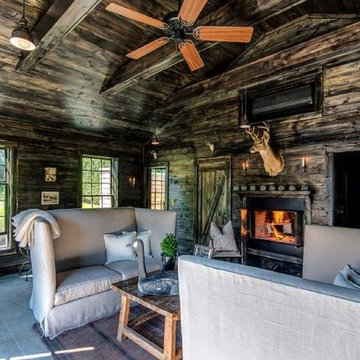
ニューヨークにある高級な中くらいなラスティックスタイルのおしゃれなリビング (茶色い壁、コンクリートの床、標準型暖炉、金属の暖炉まわり、テレビなし、グレーの床) の写真
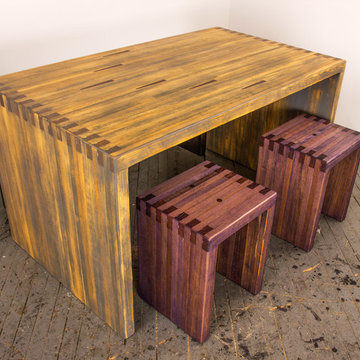
Our Lilly Dining Table is the perfect balance of organic and modern, with gently rounded, finger-spliced corners exposing rich end grain, and of course, handmade from 100% reclaimed, bowling alley Heart Pine-solid wood construction that will last for generations.
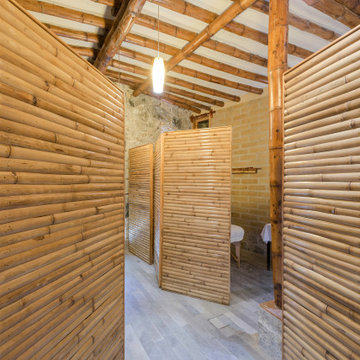
Located at the heart of Puebla state mountains in Mexico, an area of great natural beauty and rugged topography, inhabited mainly by nahuatl and totonacas. The project answers to the needs of expansion of the local network of sustainable alternative tourism TosepanKali complementing the services offered by the existing hotel.
The building is shaped in an organic geometry to create a natural and “out of the city” relaxing experience and link to the rich cultural and natural inheritance of the town. The architectural program includes a reception, juice bar, a massage and treatment area, an ecological swimming pool, and a traditional “temazcal” bath, since the aim of the project is to merge local medicinal traditions with contemporary wellness treatments.
Sited at a former quarry, the building organic geometry also dialogs and adapts with the context and relates to the historical coffee plantations of the region. Conceived to create the less impact possible on the site, the program is placed into different level terraces adapting the space into the existing topography. The materials used were locally manufactured, including: adobe earth block, quarry stone, structural bamboo. It also includes eco-friendly technologies like a natural rain water swimming pool, and onsite waste water treatment.
ラスティックスタイルの独立型リビング (グレーの床、埋込式メディアウォール、テレビなし) の写真
1
