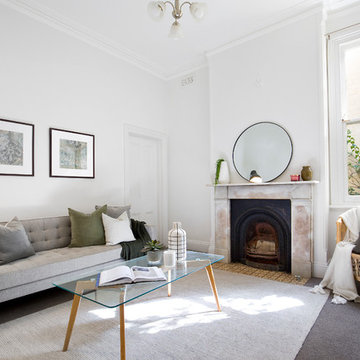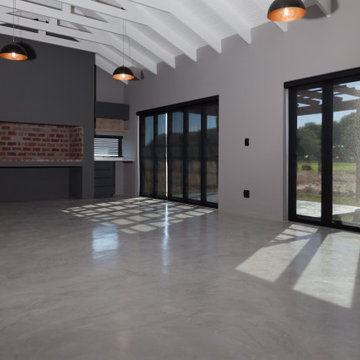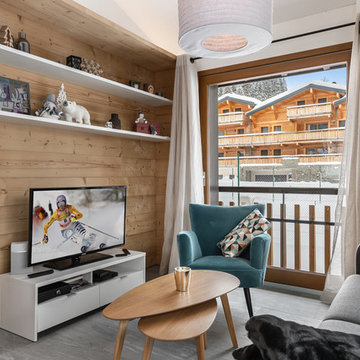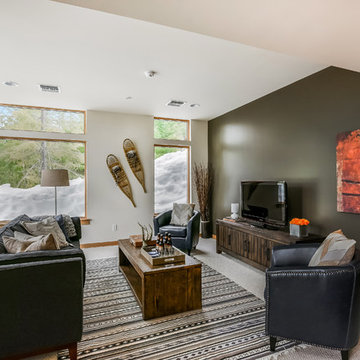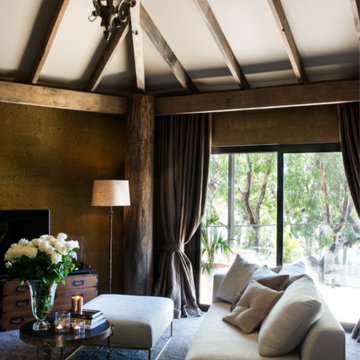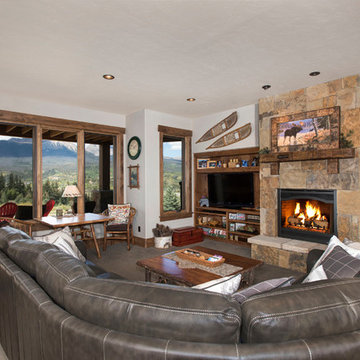ラスティックスタイルのリビング (グレーの床、埋込式メディアウォール、据え置き型テレビ) の写真
絞り込み:
資材コスト
並び替え:今日の人気順
写真 1〜20 枚目(全 54 枚)
1/5
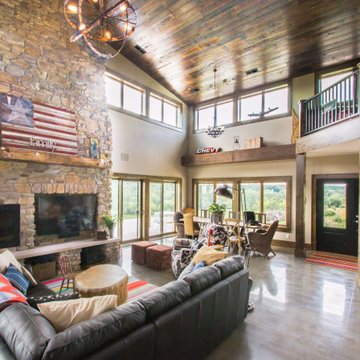
Project by Wiles Design Group. Their Cedar Rapids-based design studio serves the entire Midwest, including Iowa City, Dubuque, Davenport, and Waterloo, as well as North Missouri and St. Louis.
For more about Wiles Design Group, see here: https://wilesdesigngroup.com/
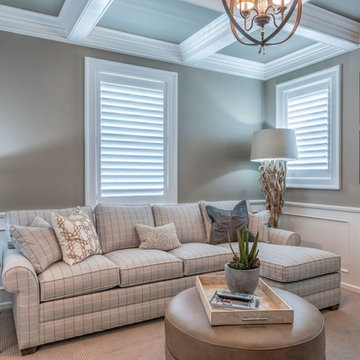
Colleen Gahry-Robb, Interior Designer / Ethan Allen, Auburn Hills, MI
デトロイトにある高級な中くらいなラスティックスタイルのおしゃれな独立型リビング (ライブラリー、グレーの壁、カーペット敷き、暖炉なし、埋込式メディアウォール、グレーの床) の写真
デトロイトにある高級な中くらいなラスティックスタイルのおしゃれな独立型リビング (ライブラリー、グレーの壁、カーペット敷き、暖炉なし、埋込式メディアウォール、グレーの床) の写真
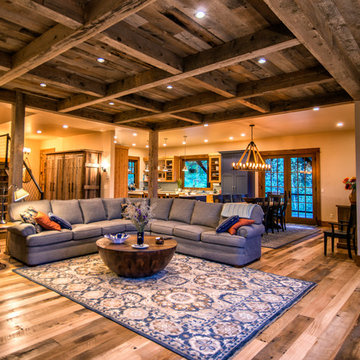
June Cannon
ソルトレイクシティにある高級な中くらいなラスティックスタイルのおしゃれなリビング (ベージュの壁、無垢フローリング、標準型暖炉、石材の暖炉まわり、埋込式メディアウォール、グレーの床) の写真
ソルトレイクシティにある高級な中くらいなラスティックスタイルのおしゃれなリビング (ベージュの壁、無垢フローリング、標準型暖炉、石材の暖炉まわり、埋込式メディアウォール、グレーの床) の写真
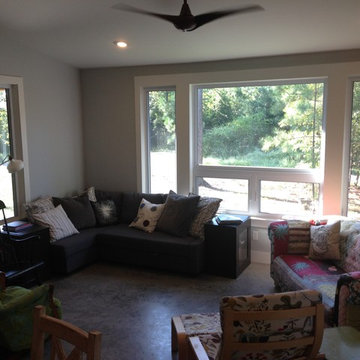
Large windows allow the surrounding woods to be viewed.
リトルロックにあるラスティックスタイルのおしゃれなLDK (グレーの壁、コンクリートの床、薪ストーブ、石材の暖炉まわり、埋込式メディアウォール、グレーの床) の写真
リトルロックにあるラスティックスタイルのおしゃれなLDK (グレーの壁、コンクリートの床、薪ストーブ、石材の暖炉まわり、埋込式メディアウォール、グレーの床) の写真
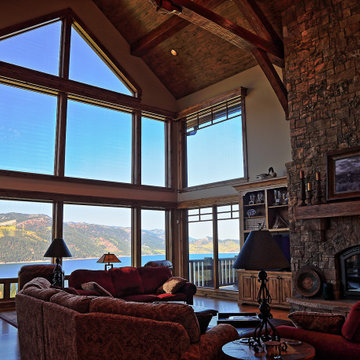
Living Room
他の地域にあるラグジュアリーな広いラスティックスタイルのおしゃれなLDK (無垢フローリング、標準型暖炉、石材の暖炉まわり、埋込式メディアウォール、グレーの床) の写真
他の地域にあるラグジュアリーな広いラスティックスタイルのおしゃれなLDK (無垢フローリング、標準型暖炉、石材の暖炉まわり、埋込式メディアウォール、グレーの床) の写真
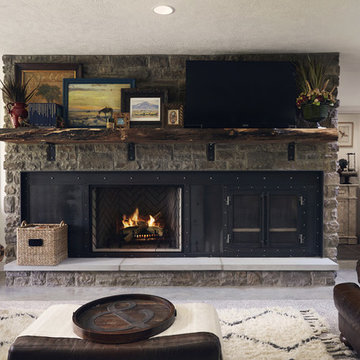
Photography by Starboard & Port of Springfield, Missouri.
他の地域にある巨大なラスティックスタイルのおしゃれなLDK (白い壁、標準型暖炉、石材の暖炉まわり、据え置き型テレビ、グレーの床、コンクリートの床) の写真
他の地域にある巨大なラスティックスタイルのおしゃれなLDK (白い壁、標準型暖炉、石材の暖炉まわり、据え置き型テレビ、グレーの床、コンクリートの床) の写真
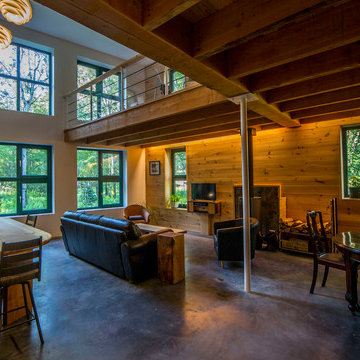
For this project, the goals were straight forward - a low energy, low maintenance home that would allow the "60 something couple” time and money to enjoy all their interests. Accessibility was also important since this is likely their last home. In the end the style is minimalist, but the raw, natural materials add texture that give the home a warm, inviting feeling.
The home has R-67.5 walls, R-90 in the attic, is extremely air tight (0.4 ACH) and is oriented to work with the sun throughout the year. As a result, operating costs of the home are minimal. The HVAC systems were chosen to work efficiently, but not to be complicated. They were designed to perform to the highest standards, but be simple enough for the owners to understand and manage.
The owners spend a lot of time camping and traveling and wanted the home to capture the same feeling of freedom that the outdoors offers. The spaces are practical, easy to keep clean and designed to create a free flowing space that opens up to nature beyond the large triple glazed Passive House windows. Built-in cubbies and shelving help keep everything organized and there is no wasted space in the house - Enough space for yoga, visiting family, relaxing, sculling boats and two home offices.
The most frequent comment of visitors is how relaxed they feel. This is a result of the unique connection to nature, the abundance of natural materials, great air quality, and the play of light throughout the house.
The exterior of the house is simple, but a striking reflection of the local farming environment. The materials are low maintenance, as is the landscaping. The siting of the home combined with the natural landscaping gives privacy and encourages the residents to feel close to local flora and fauna.
Photo Credit: Leon T. Switzer/Front Page Media Group
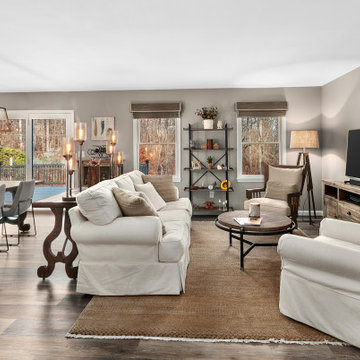
Walls, closets, and hallway was removed to great an open floor plan.
他の地域にある高級な中くらいなラスティックスタイルのおしゃれなLDK (グレーの壁、ラミネートの床、据え置き型テレビ、グレーの床) の写真
他の地域にある高級な中くらいなラスティックスタイルのおしゃれなLDK (グレーの壁、ラミネートの床、据え置き型テレビ、グレーの床) の写真
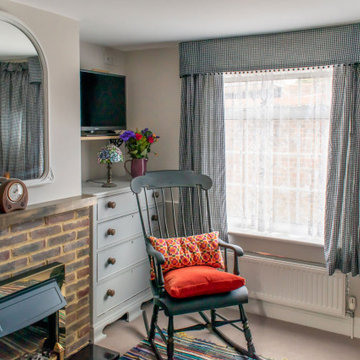
サセックスにあるお手頃価格の小さなラスティックスタイルのおしゃれな独立型リビング (グレーの壁、カーペット敷き、レンガの暖炉まわり、据え置き型テレビ、グレーの床) の写真
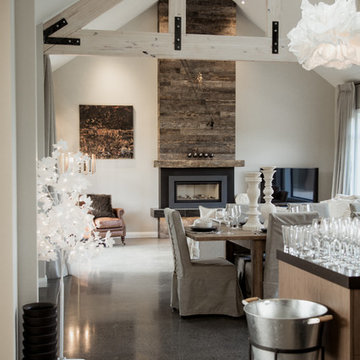
Rustic, cosy Showhome, Te Mara.
Range: Imondi (Reclaimed)
Colour: Oak Grey Plank
Dimensions: 95-135mm W x 15mm H x 400-2200mm L
Finish: Unfinished
Grade: Reclaimed
Texture: Raw
Warranty: Lifetime Structural
Professionals Involved: Bella Homes, SJC Builders, Sarah Burrows Interior Design
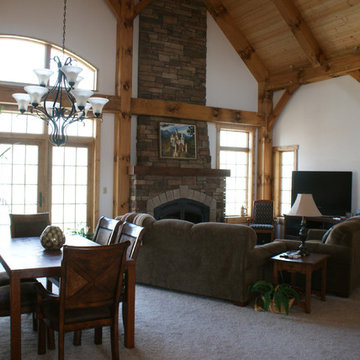
ミネアポリスにある広いラスティックスタイルのおしゃれなリビングロフト (標準型暖炉、レンガの暖炉まわり、据え置き型テレビ、カーペット敷き、白い壁、グレーの床) の写真
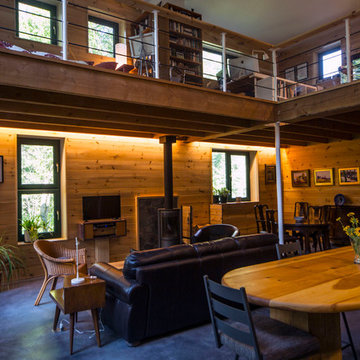
For this project, the goals were straight forward - a low energy, low maintenance home that would allow the "60 something couple” time and money to enjoy all their interests. Accessibility was also important since this is likely their last home. In the end the style is minimalist, but the raw, natural materials add texture that give the home a warm, inviting feeling.
The home has R-67.5 walls, R-90 in the attic, is extremely air tight (0.4 ACH) and is oriented to work with the sun throughout the year. As a result, operating costs of the home are minimal. The HVAC systems were chosen to work efficiently, but not to be complicated. They were designed to perform to the highest standards, but be simple enough for the owners to understand and manage.
The owners spend a lot of time camping and traveling and wanted the home to capture the same feeling of freedom that the outdoors offers. The spaces are practical, easy to keep clean and designed to create a free flowing space that opens up to nature beyond the large triple glazed Passive House windows. Built-in cubbies and shelving help keep everything organized and there is no wasted space in the house - Enough space for yoga, visiting family, relaxing, sculling boats and two home offices.
The most frequent comment of visitors is how relaxed they feel. This is a result of the unique connection to nature, the abundance of natural materials, great air quality, and the play of light throughout the house.
The exterior of the house is simple, but a striking reflection of the local farming environment. The materials are low maintenance, as is the landscaping. The siting of the home combined with the natural landscaping gives privacy and encourages the residents to feel close to local flora and fauna.
Photo Credit: Leon T. Switzer/Front Page Media Group
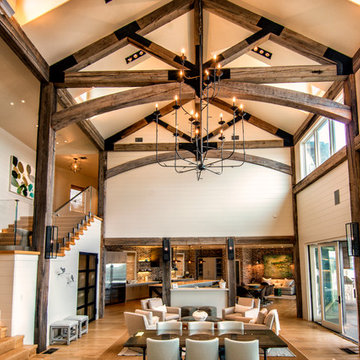
June Cannon
ソルトレイクシティにある高級な中くらいなラスティックスタイルのおしゃれなリビング (ベージュの壁、無垢フローリング、標準型暖炉、石材の暖炉まわり、埋込式メディアウォール、グレーの床) の写真
ソルトレイクシティにある高級な中くらいなラスティックスタイルのおしゃれなリビング (ベージュの壁、無垢フローリング、標準型暖炉、石材の暖炉まわり、埋込式メディアウォール、グレーの床) の写真
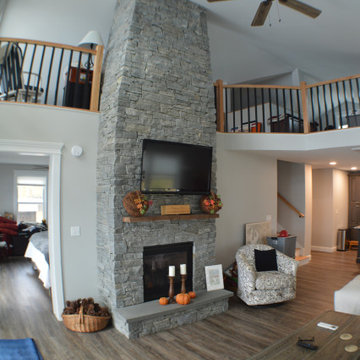
Rustic Maine Lakeside Living Room next to the Master Suite, All overlooking the Lake
ポートランド(メイン)にある高級な広いラスティックスタイルのおしゃれなリビング (グレーの壁、ラミネートの床、両方向型暖炉、石材の暖炉まわり、埋込式メディアウォール、グレーの床) の写真
ポートランド(メイン)にある高級な広いラスティックスタイルのおしゃれなリビング (グレーの壁、ラミネートの床、両方向型暖炉、石材の暖炉まわり、埋込式メディアウォール、グレーの床) の写真
ラスティックスタイルのリビング (グレーの床、埋込式メディアウォール、据え置き型テレビ) の写真
1
