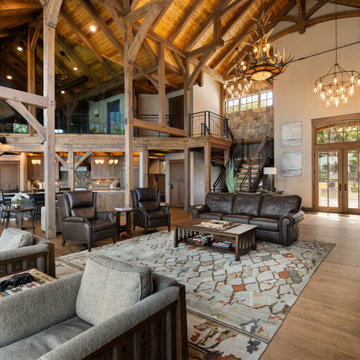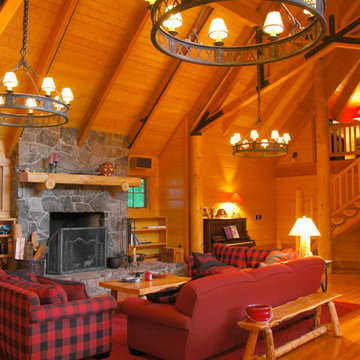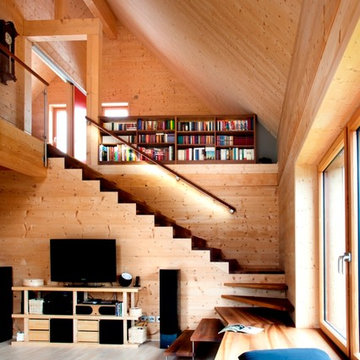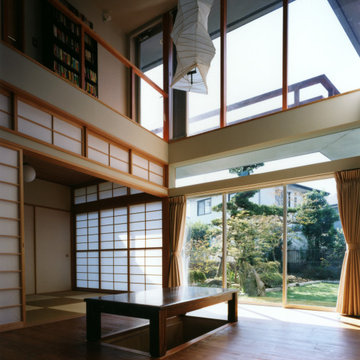巨大なラスティックスタイルのリビングロフト (茶色い床) の写真
絞り込み:
資材コスト
並び替え:今日の人気順
写真 1〜4 枚目(全 4 枚)
1/5

The timber frame great room is two and a half stories high with a loft that has glass walls overlooking the seating area. The stone from the fireplace is repeated on the back wall of the custom staircase. Powder coated metal pig rail was used for the railing system on the floating staircase. Everything about this home was customized at the requests of the homeowners. The end result is comfortable and relaxed for a room with this much volume.

Large lodge-style home designed around this central Great Room with stone fireplace at rear and dining bay opposite. two wings separate family members (adults and kids) for privacy and fun. Log stair connects to open upstairs sitting area. Scissor trusses, log columns, exposed rafters and pine ceiling organizes and unifies the space visually.

Foto: Ulrich Beuttenmüller für Gira
巨大なラスティックスタイルのおしゃれなリビング (茶色い壁、淡色無垢フローリング、暖炉なし、据え置き型テレビ、茶色い床) の写真
巨大なラスティックスタイルのおしゃれなリビング (茶色い壁、淡色無垢フローリング、暖炉なし、据え置き型テレビ、茶色い床) の写真
巨大なラスティックスタイルのリビングロフト (茶色い床) の写真
1
